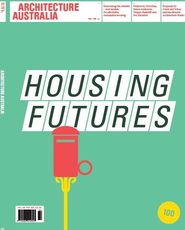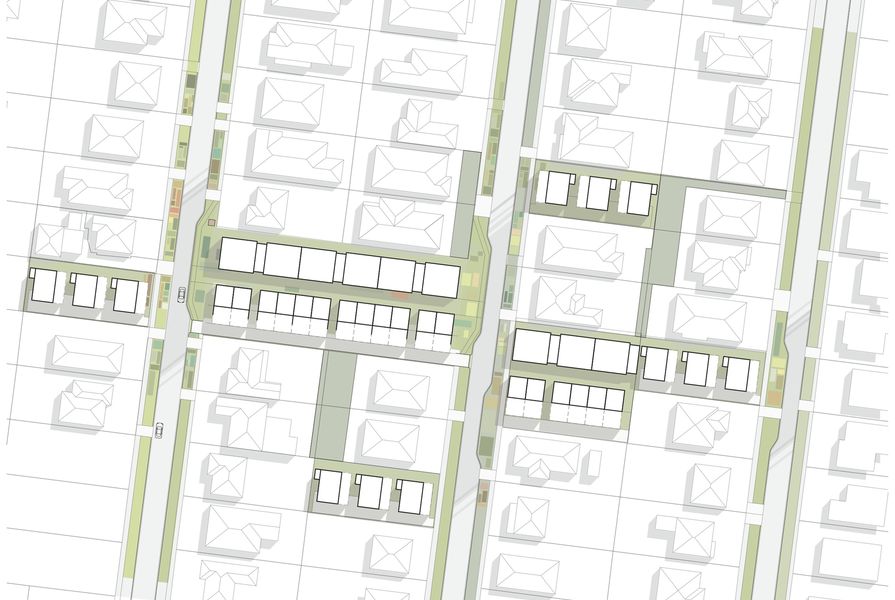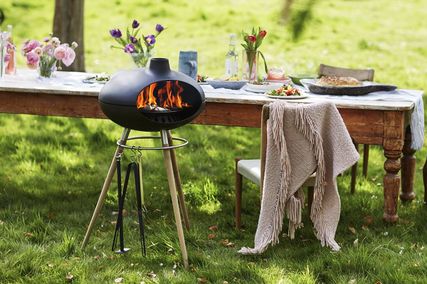Our contemporary urban environments are being shaped by an agenda of sustainable development and steered by a language of resilience. This is an astonishing shift from the postwar, industrialized narratives that forged the types of buildings and settlement patterns we are familiar with today. To meet the challenges of population growth in a new era of climate change and ecological limits, cities are increasingly being submitted to a program of urban reform. This requires not only new development approaches, but also the physical transformation of established urban typologies.
Australia’s suburbs, which still comprise the majority of our metropolitan regions, present the greatest challenge in this context. Originally planned as domestic dormitories servicing our business and industrial centres, the suburbs have grown to become a contiguous expanse of built form. The spreading urban fabric is exemplified in Melbourne, where the metropolitan area now measures approximately one hundred kilometres side to side. With Australia’s fastest growing population and relatively few topographical constraints, the primary means of accommodating growth in Victoria has been through the construction of new suburbs on the metropolitan fringe. This is widely recognized as an unsustainable approach for future development. However, what remains uncertain is a viable alternative that can deliver higher densities within established suburbs and the extent of change that will be required to achieve a sustainable urban condition.
The smart growth principles driving our current metropolitan planning frameworks nominate more intensified land use within existing urban areas as a key mechanism for achieving more sustainable cities. Each of Australia’s major centres is striving to provide 50–70 percent of new housing requirements through strategic infill redevelopment over the next twenty to thirty years. To achieve these targets, planning policies are focusing on large-scale, mixed-use redevelopment near existing transport networks and nominated activity centres. These activity nodes are intended to provide significant increases in housing, employment and public amenity. However, they frequently demonstrate a radical change from the existing built context and are often accompanied by significant economic risk and community resistance. The reality is that the implementation of these strategic developments is very slow and little “on the ground” progress has been made so far, when compared with the small-scale, informal and piecemeal housing development that characterizes much of suburban transformation.
Historically, large-scale redevelopment in the middle suburbs has not been well received, particularly in more desirable areas to live. High-density building forms, or at least the perceived impact of past development outcomes, are at odds with the suburban attributes valued by residents in these areas. The middle suburbs have tended to retain their “dormitory” nature. Relative to the higher density inner city and the new outer suburbs, middle-ring areas are comprised of larger land parcels and less housing variety. The dominant dwelling form is the detached house, representing a nominal density of around ten dwellings per hectare. Well serviced by employment opportunities, education and amenity, the middle suburbs still symbolize, by and large, Australia’s aspiration for a clean, uncongested, safe “home” – and they want to protect it.
While this needs to be respected, the middle suburbs represent a very different condition in the context of urban reform. With variable levels of access to public transport, the low density and dispersed fabric are characterized by high car dependency. The ageing housing stock, building systems and infrastructure are environmentally inefficient, and the large, well-serviced land parcels represent under-used assets in terms of both density targets and capital investment. In short, significant areas of the middle suburbs are in need of a physical, technological and environmental upgrade as part of our transition to more sustainable cities. Yet very few regeneration strategies have been proposed within these zones. A number of factors have contributed to the lack of interest in these areas, principally conflicts between a compromised planning regime, high levels of community resistance and low levels of development viability. Current planning frameworks respond to these conflicts by promoting intensive redevelopment in strategic locations around activity centres and transport corridors. While containment strategies aim to accommodate population growth within existing urban boundaries, they do not address the regeneration of existing urban form.
Current piecemeal redevelopment.
Despite planning policies, a high level of redevelopment is in fact occurring across the middle suburbs – however, it is somewhat unregulated and piecemeal. A recent study completed in the City of Monash between 2002 and 2006 revealed that 98 percent of redevelopment during this period was housing infill comprising two to seven dwellings.1 The projects were broadly distributed across the local government area and, significantly, 80 percent of the new housing was more than eight hundred metres from a nominated activity centre. The study demonstrated that the redevelopment was not driven by proximity to transport or activity centres. Rather, it was related to the size of land assets and the age of housing stock. A likely scenario for the scattered pattern of infill projects is that small owner/builders are redeveloping private land holdings as profitable opportunities are presented. This is indicative of redevelopment patterns across several middle suburban areas.
This type of informal redevelopment is of inadequate density and quality to contribute to the sustainable transformation of our cities. Generalized requirements for parking, open space, building heights and setbacks restrict the diversity of housing types. To maximize profit margins, projects tend to be completed to minimum construction standards, which is not a suitable performance level going into the future. This form of redevelopment contributes very little to the broader urban environment, where cost and planning constraints, as well as the duplication of open space and parking requirements, negates the opportunity for collective benefits. For example, strategies to enhance public open space, reduce vehicle use (e.g. car sharing businesses) or upgrade public infrastructure are unlikely to be delivered by this form of redevelopment.
The cost obstacles implicit in large-scale, intensive redevelopment and the proliferation of small-scale, profit-driven infill projects point to questions about the viability of, and market demand for, higher density housing models in the middle suburbs. Commentators such as Rob Pradolin (Australand) and Professor Ron Wakefield (RMIT) have discussed the economic challenges and disincentives for both developers and purchasers of multi-residential housing.2 The critical issue is that higher density housing types cannot be delivered at a price that makes economic sense for prospective purchasers outside the inner city. The cost of a new apartment cannot compete with current house and land values in the middle suburbs. As a result, commercial developers tend to focus on large-scale projects that can justify both the increased costs of construction and the higher costs associated with project establishment and financing. Domestic residential providers are more likely to use private capital to finance projects and to safeguard this investment through risk-averse building approaches: familiar, cost-efficient housing types for which planning outcomes are more certain and complications can be avoided. This equates to low-rise, timber-framed construction, which allows flexibility in trades and the delivery process and requires lower levels of capital.
The outcome is a limited range of housing at the two ends of the spectrum: high-rise, high-density apartments that can generate adequate profit, usually in areas of higher land value; small-scale, low-density infill that avoids unnecessary risk, including building design and performance innovations. Higher density housing alternatives are required if we are to effectively intensify established middle suburbs. New design and development models must be able to respond to the price drivers, housing needs and the location preferences in contemporary society.
Dispersed precinct.
One prospective strategy is to coordinate the informal redevelopment currently taking place in the middle suburbs. A collaborative study led by Professors Peter Newton (Swinburne), Shane Murray (Monash) and Ron Wakefield (RMIT) examined the benefits of a precinct-scaled approach to infill redevelopment.3 Rather than redeveloping individual lots in a piecemeal manner, they investigated how a number of projects could be assembled and strategically managed to achieve more sustainable built outcomes. Through appropriate design and delivery models, infill precincts could increase housing diversity and improve the social and environmental performance of higher density environments in the middle suburbs. The proposal considered alternative approaches to a range of consolidated, dispersed and hybrid precinct models based on current infill redevelopment patterns. Significantly, the project proposed that even a series of non-contiguous, dispersed allotments redeveloped by a single entity as a precinct could achieve considerable advantages.
Coordinating development across a number of sites enables a reconsideration of building forms, program distribution and open space arrangements, which are typically highly constrained in middle suburban contexts. It is proposed that a precinct of, say, ten suburban lots could comfortably achieve a yield of up to forty dwellings. This represents a nominal density of around fifty dwellings per hectare, and will vary depending on the configuration of land parcels constituting a precinct and the existing context within which it resides. A precinct could equally comprise five lots or fifty lots.
If a precinct redevelopment comprises several adjacent lots, a range of higher density housing types can be provided. In addition to conventional detached, semidetached and townhouse typologies, this could also include a broader mix of terrace housing, courtyard types and apartments of up to four storeys. The diversity of building forms and flexible dwelling designs made possible through an infill precinct approach could accommodate a broader range of household types and occupations in these areas, responding to societal shifts emerging from the pressured housing and rental markets. This might include multi-generational families, home offices, shared ownership or leasing options. This is particularly pertinent in relation to the “baby boomer” cohort, who, as home owners approaching retirement, look for more equitable opportunities to downsize, relocate in place and still retain some liquidity to fund their retirement.
Infill precinct redevelopment offers construction advantages through economies of scale. There are a number of efficiencies and innovations inherent in this model, primarily relating to increases in operational scale and proximity advantages. There are obvious economies of scale, including advantages in the use of prefabricated elements and alternative supply chain processes, the cost of which can be borne across the entire precinct redevelopment. Linking off-site manufacture and on-site modular assembly reduces many negative impacts of a traditional construction site, reduces time to “construct”, reduces cost of delivery and increases quality to more closely align with a manufactured product.
Consolidated precinct.
The potential for shared facilities and open space enhancements are significant benefits of a coordinated approach to infill redevelopment over several sites. Facilities and equipment could be “pooled”, offering cost savings to residents and encouraging social interaction. For example, workshops and recreation facilities along with tools and equipment could be shared by a community rather than duplicated by individual households. Other advantages might include informal child minding arrangements in common spaces or concentrating car parking to prioritize pedestrian and bicycle movement throughout the remainder of a precinct.
District-wide sustainable systems relating to energy production, water capture and reuse, and waste management are more effective on a collective level and more viable at this scale of development. Benefits such as these could also extend beyond the boundary of a precinct redevelopment, whereby new infrastructure upgrades, community programs or open space enhancements are used by surrounding residents and businesses. This type of regeneration may warrant support or subsidy from local authorities or organizations, creating further opportunities for innovative financing arrangements and community capital initiatives.
Clearly, an infill precinct redevelopment model in residential zones of the middle suburbs would require substantial shifts in how our urban environments are envisaged, designed and delivered. An integrated approach of this kind depends on the realignment of planning and development processes as well as political cycles, which has been an intractable challenge to date. However, promising advancements are being made within both the industry and research sectors, and market awareness (if not demand) for sustainable development appears to be increasing.
1. Thu Phan, Jim Peterson and Shobhit Chandra, “Urban Infill: Extent and Implications in the City of Monash” in People and Place, vol. 16, no. 4, 2008, 23-31.
2, 3. Peter Newton, Shane Murray, Ron Wakefield, Catherine Murphy, Lee-Anne Khor and Tom Morgan, Towards a New Development Model for Housing Regeneration in Greyfield Precincts, research report for the Australian Housing and Urban Research Institute, 2011.
Source

Discussion
Published online: 1 Aug 2011
Words:
Shane Murray,
Lee-Anne Khor
Issue
Architecture Australia, May 2011
























