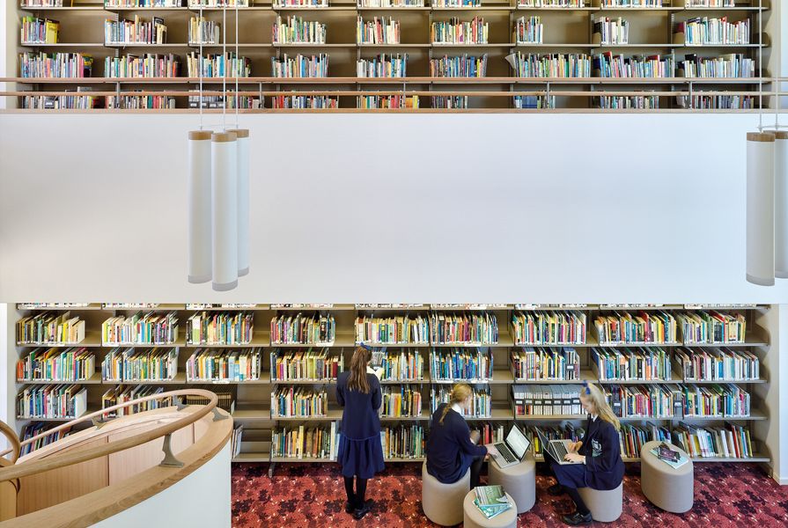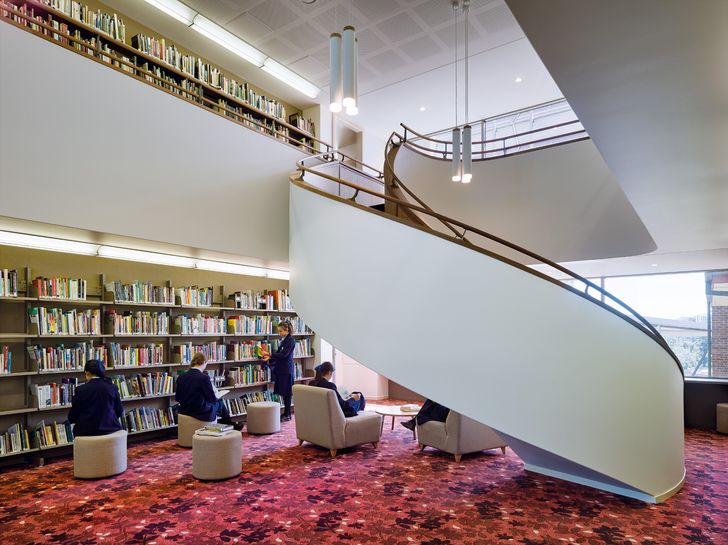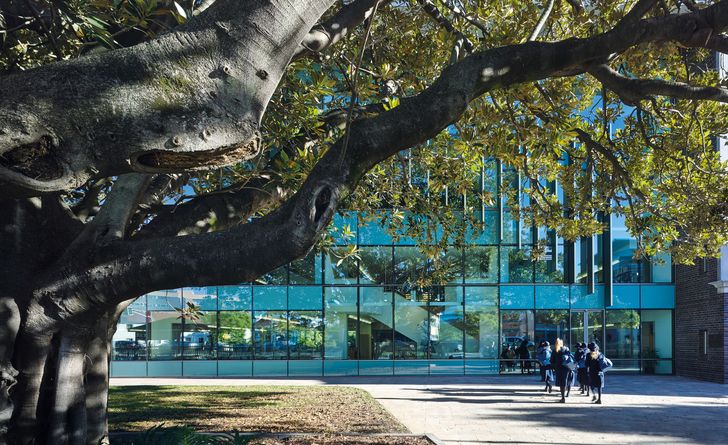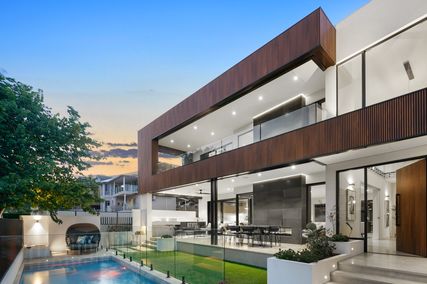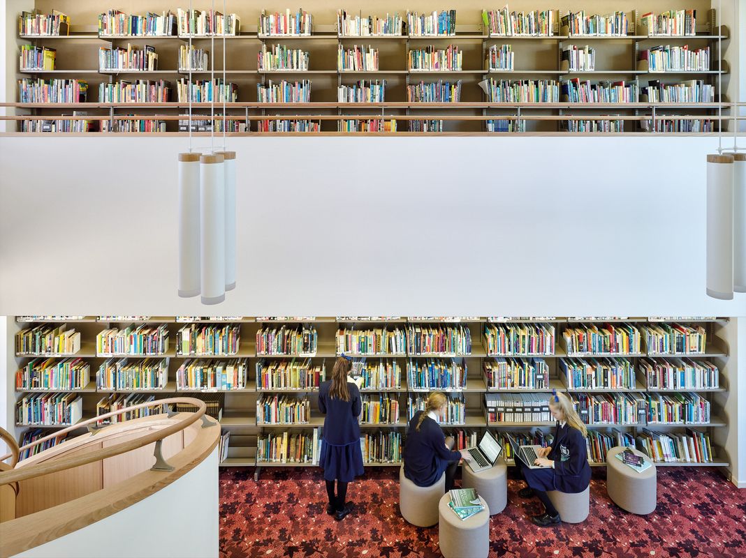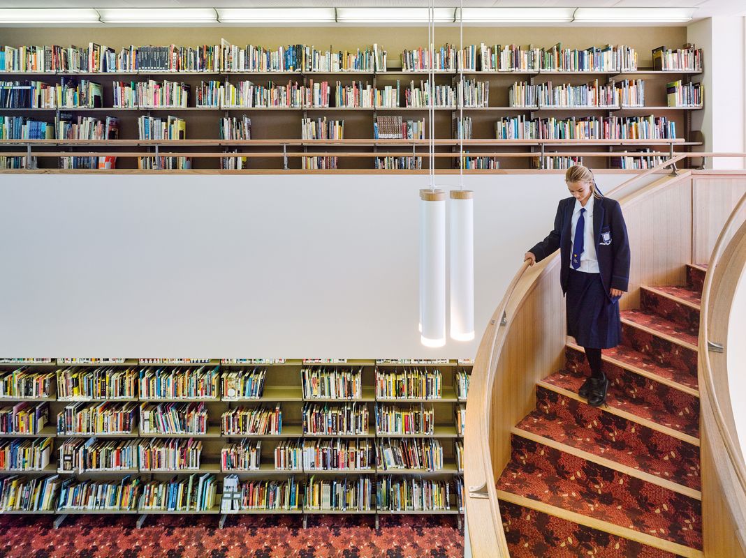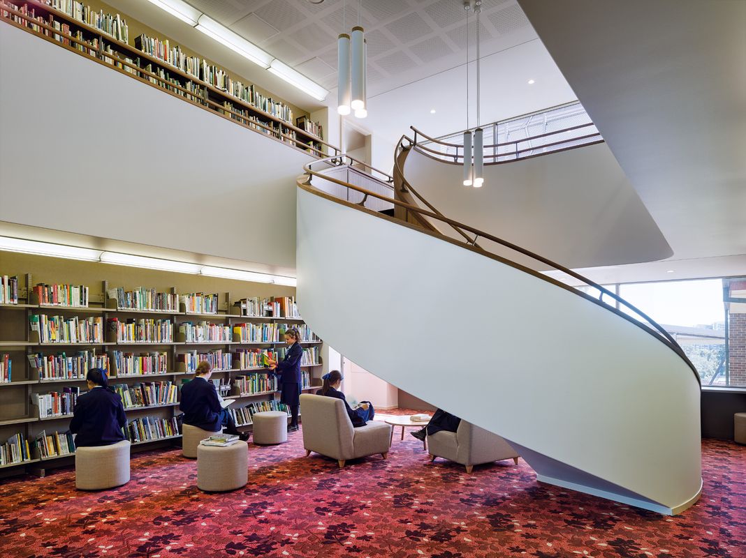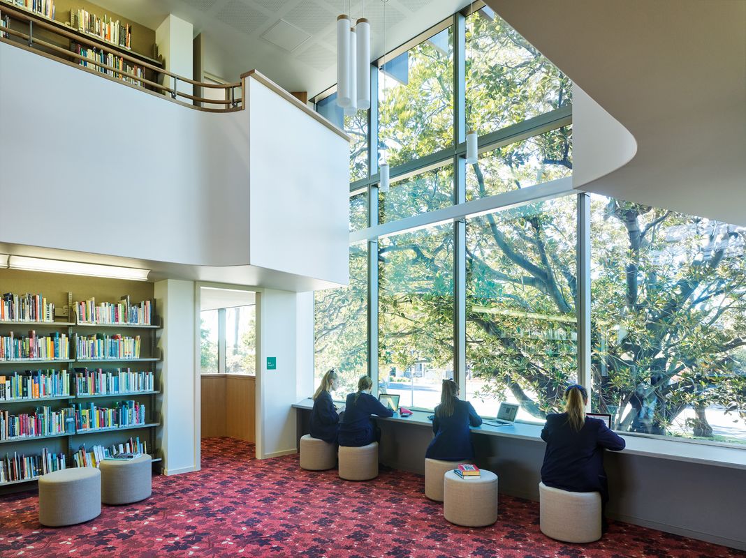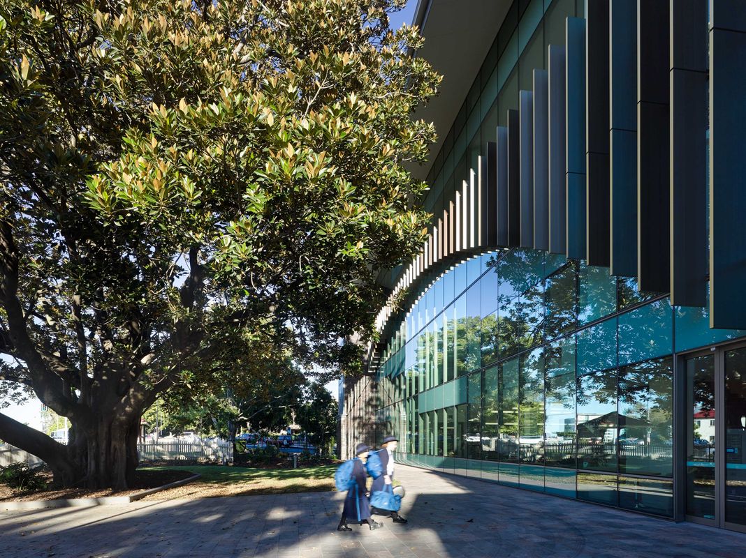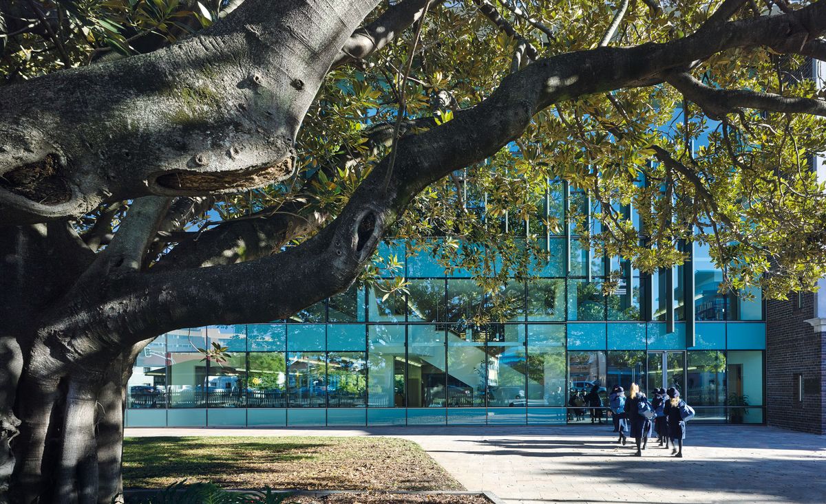The Research Learning Centre at Brisbane Girls Grammar School, designed by M3architecture, is an enchanting place designed to foster young imaginations and “excite the search for knowledge.” The five-storey library and teaching facility occupies the last parcel of land with Gregory Terrace frontage on the campus. The building responds with collegiate sensitivity to the adjacent Main Building designed by architect Richard Gailey in 1884 and deftly negotiates the colossal branches and roots of an historic Moreton Bay fig.
“A labyrinth of passageways and crammed bookshelves rose from base to pinnacle like a beehive, woven with tunnels, steps, platforms and bridges that presaged an immense library or seemingly impossible geometry…”
These words by Spanish author Carlos Ruiz Zafon describe the “Cemetery of Forgotten Books” envisioned in his novel The Shadow of the Wind. Such musings formed part of a design brief, presented to the architect by the school during initial consultations. These supported an inspirational vision that acknowledged the storytelling potential of architecture and prompted the team at M3architecture, led by director Michael Banney, to pursue the concept for an unconventional library typology.
The pattern on the custom-designed carpet tiles mimics the dappled shade of the sprawling fig tree.
Image: Christopher Frederick Jones
Rejecting the temptation to make “corridors of books,” the design proposed labyrinthian passageways, or “a lyrical line” through the building by means of a series of two-storey volumes repetitively arranged within the building’s five storeys. The premise of the two-storey module is a central sweeping staircase that makes a fluid connection between a reading room at the lower floor and library gantries above. The top floor of one connects to the ground floor of the next, making it possible to diagonally traverse the building through identical, interconnected rooms in an intriguing game of deja vu. The effect of this journey is all encompassing and very much like getting lost in the pages of a good novel.
The apparent simplicity of this clever spatial configuration belies the complex issues that this module was designed to overcome. On a purely pragmatic level, the two-storey module avoids the need for fire sprinklers and therefore satisfies requirements of the building code. Beyond this, the idea provides generously proportioned classrooms where book-lined walls reaffirm the virtues of a place designed to foster academic inquiry.
Maintaining a relationship between the building and the site’s 100-year-old moreton bay fig was crucial to the design.
Image: Christopher Frederick Jones
A rigorous and efficient building shell, with solid walls to the east and west and glazed walls to the north and south, helps to maximize natural light levels and reduce heat loads inside. Special attention has been paid to the southern facade and to the “mutually beneficial” opportunities of the building’s neighbouring fig tree. Vertical fins, integrated into the southern curtain wall, trace the arc of the tree canopy and register its “solar imprint” at a time of year when early summer sun casts its hottest rays. In this way the building relies on the glorious frondescence of the fig as much for shade as it does for the compelling visual backdrop it creates for the interior.
A study of the effects of form and transparency created by the dappled shade of the sprawling fig tree inspired the bespoke carpet tiles created for the project. A playful exercise in colour, pattern and scale, the maroon-shaded carpet offsets the otherwise austere palette of white walls against occasional flourishes of timber. While a strict budget determined the extensive use of plasterboard, great care was taken to ensure that round edges were employed to mimic the fluid lines of spiral staircases and cylindrical pendant lights. In high-traffic areas, timber-veneered plywood was specified on walls to reassert the importance of the journey over the destination.
When on their first day students gather to read the prescribed children’s book Imagine a Day by Sarah Thomson, it makes sense they should do so here in the Research Learning Centre. “Imagine a day when a book swings open on silent hinges and a place you’ve never seen before welcomes you home…” Because the wonderment of these words resonates deeply between these walls.
Products and materials
- Walls and ceilings
- Internal walls are plasterboard and Tasmanian oak veneer plywood.
- Windows
- G. James Glass & Aluminium anodized aluminium windows.
- Doors
- Steel door frames, solid core doors and Lockwood hardware.
- Flooring
- Onterra carpet with custom-designed pattern by M3architecture.
- Lighting
- Rakumba Scope pendant lights. Zumtobel surface-mounted lights in book collection rooms.
- Furniture
- Ottomans and armchairs from Civic Australia. Nooko & Co coffee tables.
Credits
- Project
- Research Learning Centre
- Design practice
- m3architecture
Qld, Australia
- Project Team
- Michael Banney, Jonathan Goh, Josephine Macleod, Bronwyn Grimley, Elan Barr, Brooke Hayes
- Consultants
-
Builder and project manager
Watpac
ESD Opus International Brisbane
Engineer AECOM
Lighting Ashburner Francis
- Site Details
-
Location
Brisbane,
Qld,
Australia
Site type Urban
- Project Details
-
Status
Built
Design, documentation 9 months
Construction 14 months
Category Interiors
Type Schools
Source
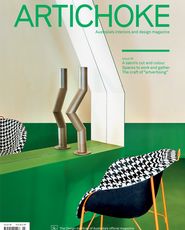
Project
Published online: 1 May 2017
Words:
Michelle Bailey
Images:
Christopher Frederick Jones
Issue
Artichoke, September 2016

