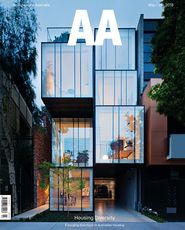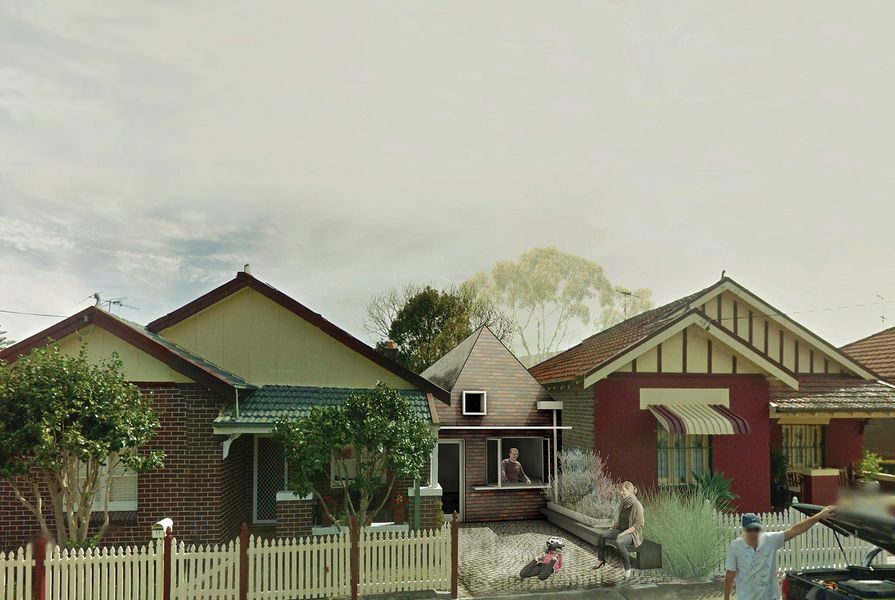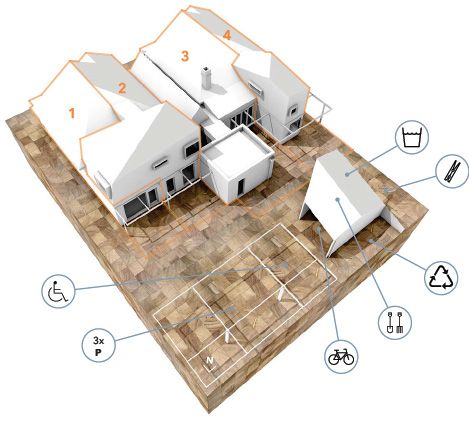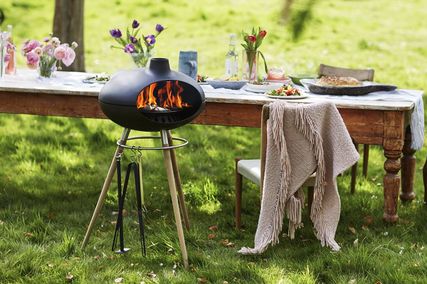Australia’s suburban “middle” is conceivably the next frontier for the new forms of housing our cities need, broadly understood as smaller dwellings of greater numbers and wider diversity. A swathe of housing sitting between the city centre and the outer growth suburbs, the middle is ripe for redevelopment. Much of it is low-density, car-centric and lacking in the ideals of walkability and reliable public transit preferred in current precinct-based development, while the housing itself is often of questionable quality and due for major renovation, reconfiguration or outright replacement. As an alternative to the high-density development model of transit corridor apartments, there is an opportunity to reshape these middle suburbs into a new medium-density form and to rethink their capacity to contribute to our broader housing targets. There is also ample precedent for change, most notably through knockdown-rebuild developments, which have been taking place for decades, but with little choice in the outcomes despite a recent amplified pace.
Across state governments there is an appetite for rethinking how such suburban changeover might occur, with the concept of the “missing” middle identifying a gap in housing policy and suggesting an opportunity for intensification. The Queensland Government’s competition Density and Diversity Done Well and its precursor, the New South Wales Government’s Missing Middle Design Competition, each put this opportunity to the design industry for testing in 2017. The Queensland model sought a response across twenty consolidated allotments, asking entrants to challenge existing planning codes, which can then be revisited by policymakers in light of the competition’s discoveries. By comparison, the New South Wales competition required direct testing of the proposed complying development pathway of the New South Wales Government’s draft Medium Density Housing Code and accompanying “Design Guide,” with the entries ultimately informing the final documents ahead of public release.
Established Manors strategy model, viewed from the rear: two existing bungalows are divided into four new dwellings of varied size and layout. A new infill element between the two houses combines with one half of one bungalow to create a larger, two-bedroom accessible dwelling.
Image: Damian Madigan
The Established Manors speculation, entered in New South Wales’s Missing Middle manor house category, applied and extended infill design research first undertaken in Adelaide. Adelaide is something of an anomaly in that there is no clear middle ring sitting between early and late suburbs. Dealing with infill in such conditions means necessarily engaging with older suburbs and the tensions this can create. Four-roomed, Victorian-era masonry villas and cottages dot many of the suburbs facing the pressures of intensification in Adelaide and also form largely intact precincts where intensification via infill is disallowed altogether. This is in spite of the fact that very few early houses remain in their original form, having received significant alterations and additions over time. A balance can therefore be struck in Adelaide and beyond, whereby we use modified and extended early dwellings to strategically achieve infill housing by leveraging off the accepted tropes of suburban alterations and additions.
Regardless of the city, our suburbs accept all manner of change. The traditional four-roomed house supports a variety of what might be described as suburban anomalies. Living spaces are moved to new rear extensions, cars find homes in garage additions and bathrooms are added in side pods. Sheds and outbuildings populate backyards, filling the suburbs with activity and building mass. Fencing is raised as living spaces are oriented to backyards and front gardens become decorative thresholds. These observations are not value judgements, but merely a description of what is, and one can use these conditions to provide some of the additional housing we need. Across the country billions of dollars are spent in housing renovations each year and the mannerisms of suburban alterations and additions that drive this economy, once acknowledged, can be deployed as a set of suburban infill tactics to create housing that is similar, but subtly different.
If we can accept a garage between houses, for example, what about a kitchen and dining space that triggers an additional dwelling? Such a proposition can hold in the absence of any statutory obligation to retain an existing house. While many houses in established suburbs are protected by local or state heritage listings (and this extends to entire precincts that receive protection as Conservation Zones), there is an overriding logic to why we might keep such dwellings in the absence of these protections. What happens if we retain houses not because we must, but because it makes sense, particularly when they are formed of masonry, are inherently robust and resist wholesale deterioration and demolition? While Adelaide is somewhat unique in that the villa and cottage present with identifiable physical and spatial regularity, it is possible to transfer such thinking to other cities – in this instance, to the Sydney bungalow.
Established Manors imagines two adjacent bungalows in the Sydney suburb of Canterbury retained and amalgamated via a new infill element in the combined driveway and walkway spaces between the two properties. The second driveway remains open, providing access to rear car parking and shared bicycle storage, laundry facilities, a drying area, a shed and a rubbish bin enclosure. The existing mature tree in the rear yard is retained, as are the trees in the combined front yard. Four dwellings are arranged across the original two houses. Each bungalow is divided down one side of its central hallway, with the resultant split enabling a variety of layouts and sizes. Dwelling 1 is a one-bedroom house occupying one half of the northernmost bungalow. The remaining half is given over to Dwelling 2, in which the ground floor provides the living spaces while two upstairs bedrooms are arranged across the full width of the bungalow. Dwelling 3, designed to the Platinum level of the Livable Housing Design Guidelines and providing more generous spaces, occupies one half of the second bungalow and the new interstitial infill element. The remaining half bungalow is given over to Dwelling 4, providing one bedroom and an upstairs workspace. Together, the four variously configured dwellings operate as a single manor house, displaying the flexibility of this new model of housing.
At a density of fifty dwellings per hectare, the proposal suggests that these bungalows – and others like them around the country – can continue to meet contemporary housing needs, even in the face of suburban intensification. Following in the path of the DIY movement, small-scale builders and architects whose stock-in-trade is suburban “alts and adds,” it may be possible for low-rise, medium-density housing to be born of the established character of our older suburbs, retaining not only the original housing and its mature landscape, but the spatial pattern of a suburb and our cultural memory of it as a place.
Source

Discussion
Published online: 17 Jul 2018
Words:
Damian Madigan
Images:
Damian Madigan,
Damian Madigan/Google Street View (map data: 2014 Google)
Issue
Architecture Australia, May 2018


















