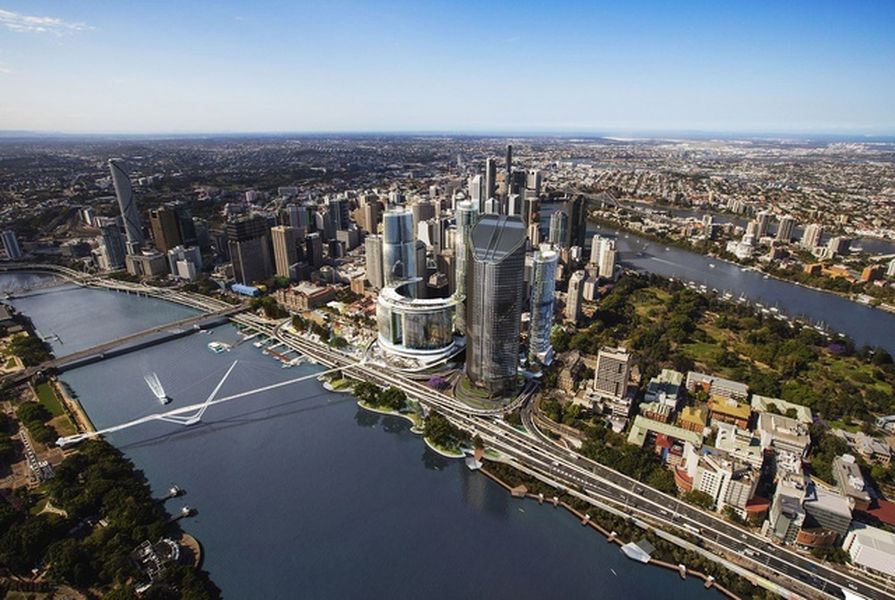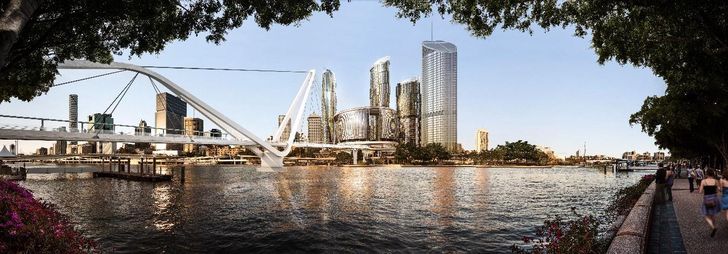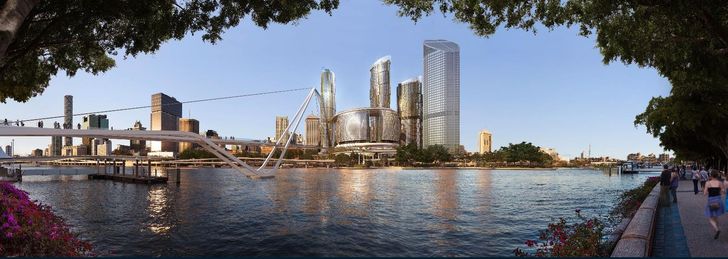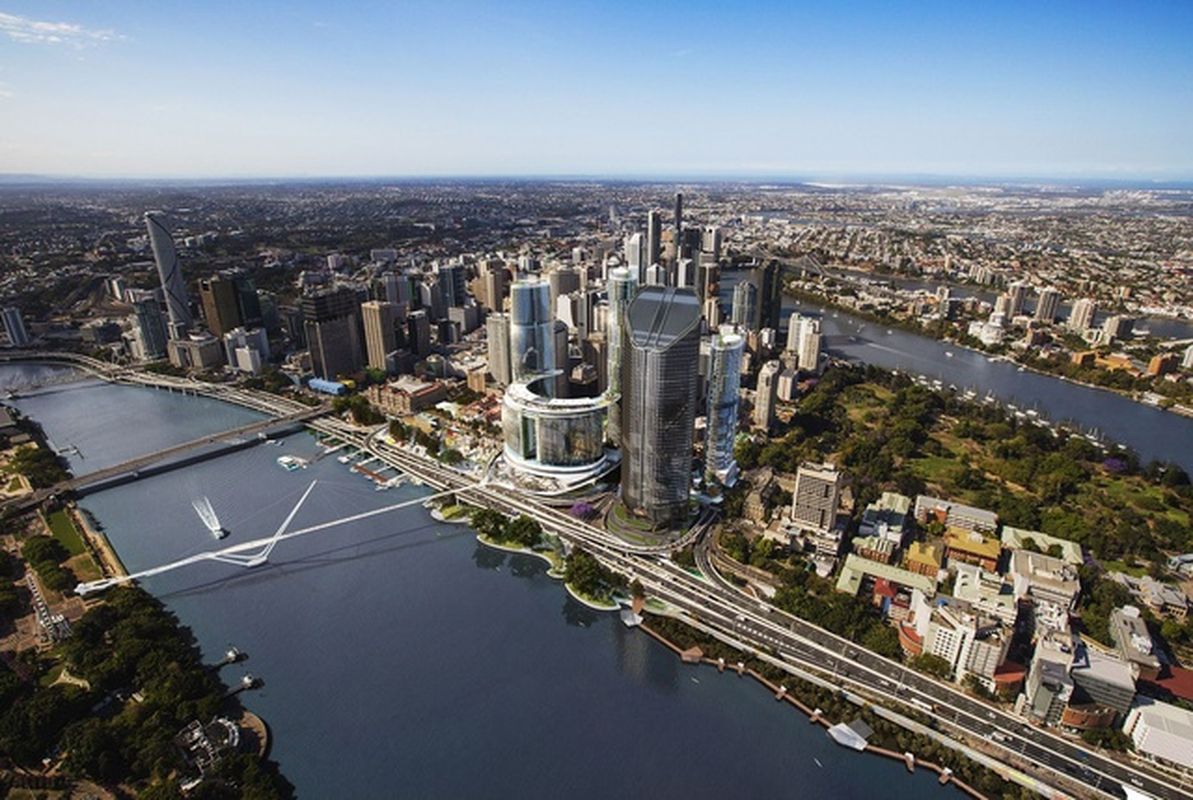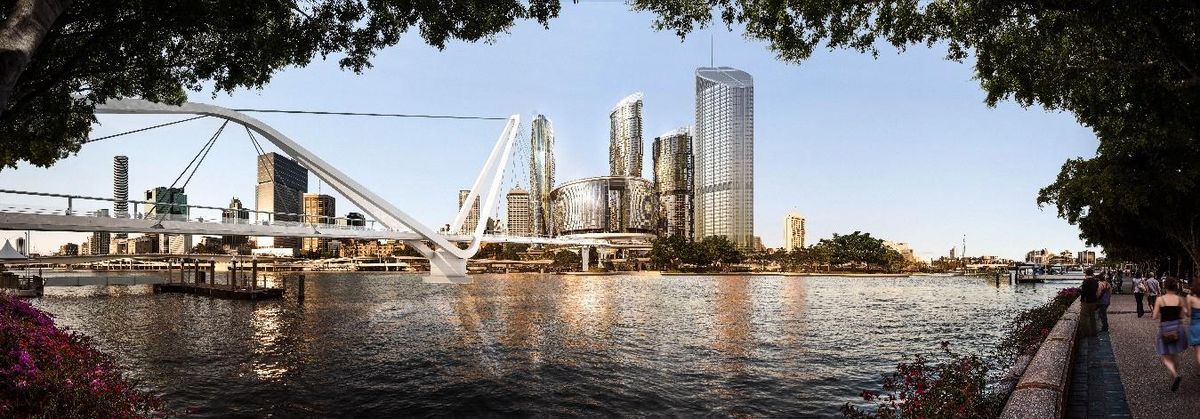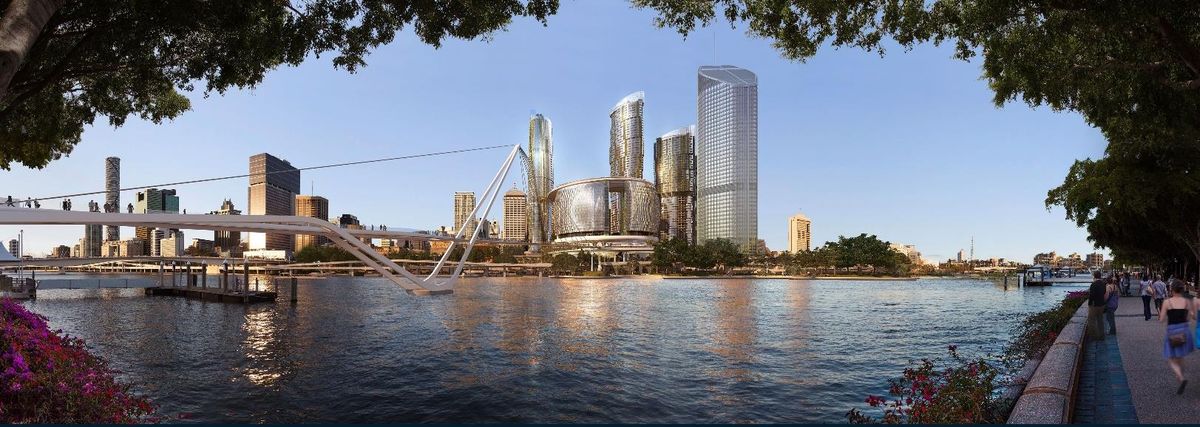The Queensland government has released a revised design for a new bridge that will cross Brisbane River in the Brisbane CBD, designed by Grimshaw Architects.
The single-pier bridge is part of the proposed Queen’s Wharf development, which will see a historically significant 27.5-hectare stretch of state-owned land opposite the South Bank precinct redeveloped as an “integrated” casino resort.
Grimshaw Architects are responsible for the design of the bridge, as part of a consortium led by Jerde Partnership that includes Cottee Parker, ML Design, Urbis and Cusp.
The Neville Bonner Bridge, named for Australia’s first Indigenous parliamentarian, will connect South Bank to the casino development.
In a report, the architects said, “The bridge seeks to provide the optimum pedestrian permeability and public amenity to the experience of the Brisbane River, Queen’s Wharf and the South Bank, whilst creating a unique and elegant structure that brings identity to the development and wider area.
The accepted design for the Neville Bonner Bridge by Grimshaw Architects.
Image: Grimshaw Architects/WSP
“The single mast approach is intended to minimize the structure required to span the width of the river, retaining a lightweight feel with a dramatic presence.”
The architects say the sinuous shape of the bridge is intended to “express the elegance and simplicity of the structural form and functional approach.”
The revised design for the bridge will see the bridge’s mid-river pier relocated 10 metres towards the CBD, along with an increase in the size and profile of the bridge mast.
The bid-stage design for the Neville Bonner Bridge by Grimshaw Architects.
Image: Grimshaw Architects/WSP
An observation space at the centre of the bridge has also been added in the updated design.
The Queen’s Wharf development will involve the demolition of four buildings. One of these carries the same namesake as the bridge: the Neville Bonner Building designed by Davenport Campbell and Partners in association with Donovan Hill and Powell Dods and Thorpe, which received the FDG Stanley Award for Public Architecture at the 1999 Queensland Architecture Awards.
The project would be Queensland’s largest private sector redevelopment, ultimately covering 20 percent of the Brisbane city centre.

