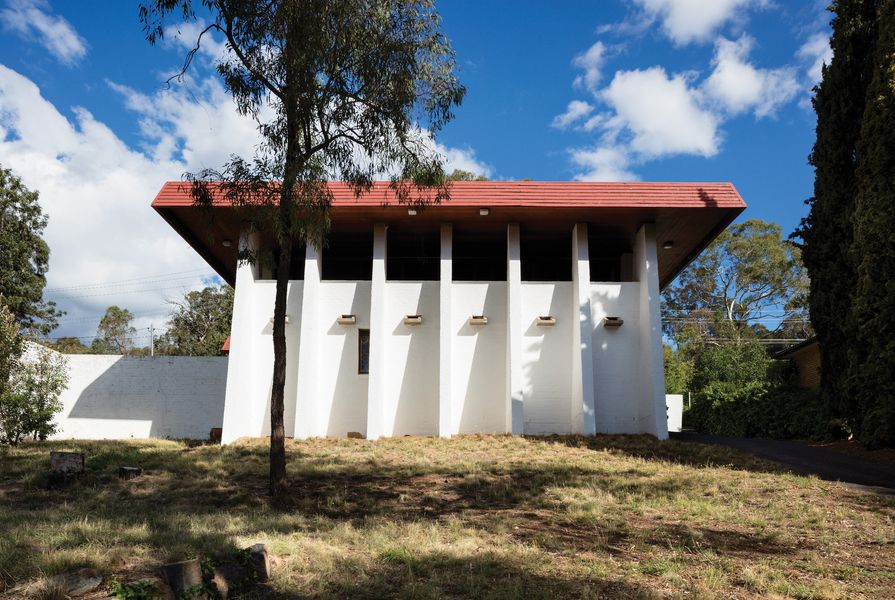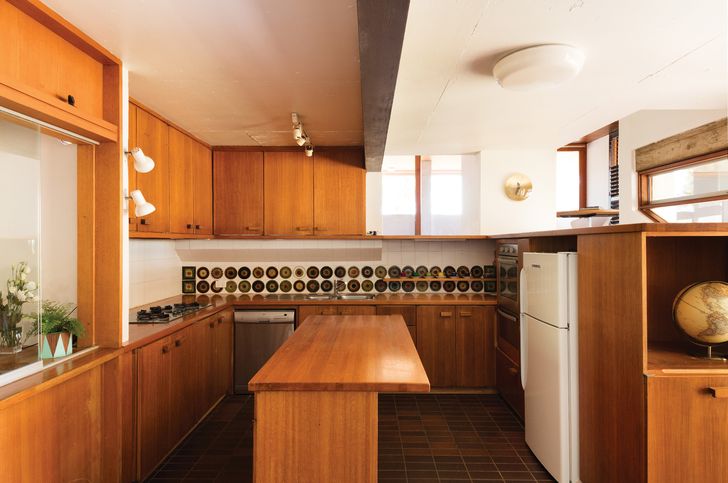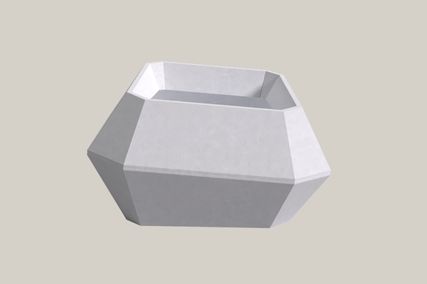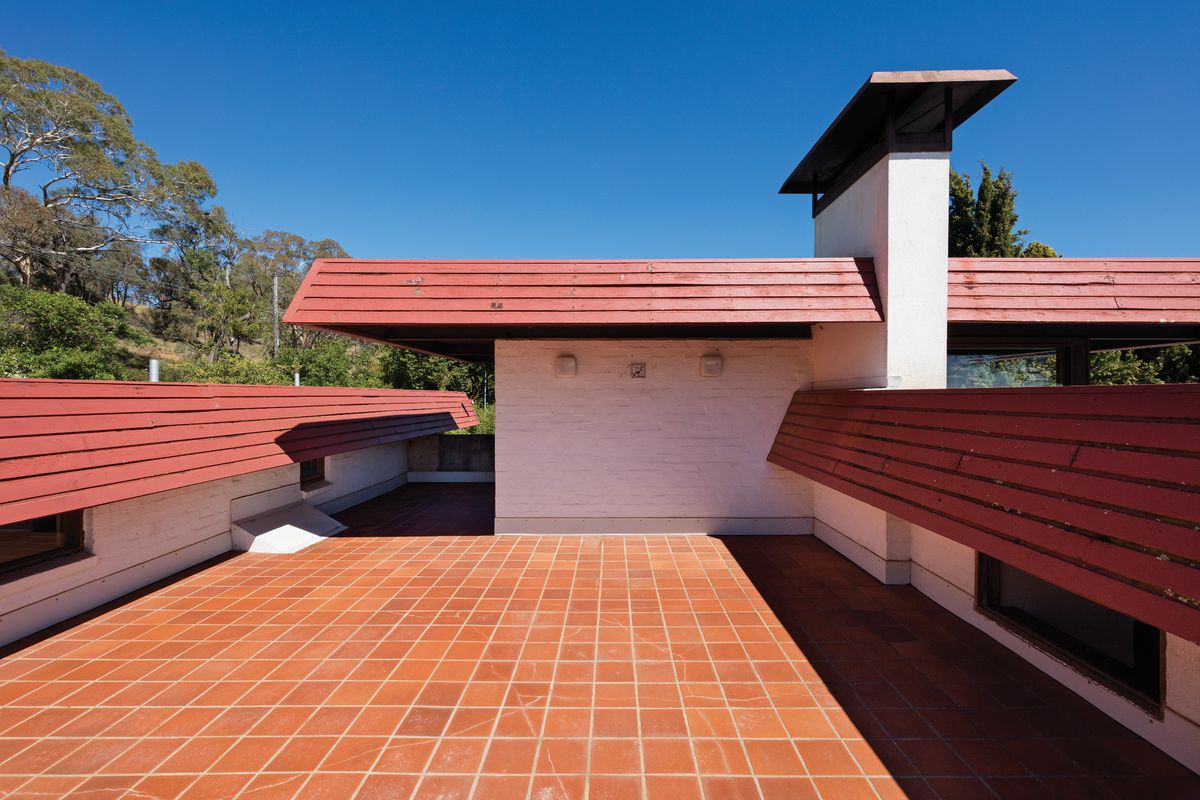The 1960s and 1970s saw rapid development in the satellite urban areas of Canberra, with emerging town centres such as Belconnen in the north surrounded by new neighbourhoods including Cook and Aranda. In the more established areas of Canberra – developed from the Griffins’ original plans for the national capital – as well as in the semirural “bush” setting of the new suburbs, adventurous clients were providing architects with exciting opportunities for innovative domestic and public architecture. Enrico Taglietti, Robin Boyd, Sir Roy Grounds, Russell Jack, Harry Seidler and others continued the examples of an earlier generation of architects, contributing to the development of the designed capital.
For the new suburbs, the National Capital Development Commission continued an organizational pattern of concentrating building in the valleys and on the lower slopes, while preserving the upper hills and ridgelines in their natural condition. Particularly in suburbs directly adjoining “natural” hillside reserves, this spatial division provided an ideal setting for architects such as Taglietti to explore designing homes in a bush environment.
The finely crafted living room features a fireplace and shelving on one side; openings provide views across other spaces to the outdoors. Artwork: Michael Salmon.
Image: Dianna Snape
Taglietti’s Evans House is a masterful example of engagement of the house with its landscape setting. The robust structure was foreseen in the architect’s initial drawings, where dynamic ink and colour strokes anticipated the visual strength that would result in the finished building. Resonances of the organic architecture of Frank Lloyd Wright and his Prairie style, and Le Corbusier’s work in concrete and Japanese brutalist architecture can be sensed in this and other works in Taglietti’s oeuvre.
Set well back from the road on a sharp slope of Mount Painter, the Evans House rises fortress-like from the hillside. This house is a commanding presence on the streetscape, with white-painted bagged walls and dramatic buttresses punctuating a single vertical window and castle-like drain spouts. The vertical front wall is intersected at the upper level by a full-length verandah set behind the buttresses and the whole structure is sheltered by Taglietti’s trademark overhanging flat roofs, with thick sloping fascia clad in horizontal timber. To the left, a tall white rendered wall protects an inner courtyard, while on the right a steep driveway leads up to the garage and a recessed entry sequence.
The kitchen “core,” located centrally in plan and sunken below the main living area, separates the public and private spaces.
Image: Dianna Snape
Inside the house there is surprise and delight, as the brusquely powerful massing experienced externally opens to reveal a complex and highly nuanced interplay of spaces. The interior is characterized by asymmetrical vertical and horizontal layering, with finely crafted timber detailing juxtaposed against white rendered walls. Internally focused intersecting volumes are punctuated with framed views of the landscape, while the verandah, courtyard and roof terracing mediate transitions between inside and outside.
Rooms are distributed over multiple levels, with a cellar, bathroom and study adjacent to the garage offering internal access to floors above. At the main entry level, an open kitchen includes built-in bench seating along one long wall. Stairs lead up half a floor to a finely crafted living/dining room with a large fireplace and shelving on one side. On the street side opposite, full-length glazed doors and windows open onto the narrow verandah behind the buttresses, offering both protection and framed views down the hillside and over the district. Western red cedar, used for the ceiling, windows and doorframes, contrasts with the white rendered walls. The furnishing of this room, as in most of the house, is rigorously minimal, with very few, judiciously selected objects and paintings. Such deliberate sparseness adds to the drama of the experience.
Taglietti designed a functional separation of public and private spaces, separated by stairs and the kitchen “core.” In contrast to the elevated position and expansive views of the living/dining room in the front, the rear bedrooms and bathrooms feel firmly grounded in the hillside. Three relatively small bedrooms have fine wood panelling and windows looking up the bush hill reserve behind, while a dressing room/hallway is conveniently lined with “invisible” timber-faced storage in the manner of Japanese domestic buildings.
Full-length glazing opens onto a narrow verandah behind the buttresses, offering both protection and framed views. Artwork: Olivia Bernardoff.
Image: Dianna Snape
In this section, the current owners are doing some sympathetic updating, such as modernizing bathrooms. Here, contemporary fixtures are replacing old ones, while the original small mosaic tiles, popular in the 1970s, are being replaced with subtle grey tiling. Each alteration is being done with great care to maintain the integrity of the original condition.
Up a half-flight of stairs from the living room, a tile-floored roof terrace provides an expansive space for lounging or entertaining. Partially recessed between the house’s two main sections, it offers views to the landscape, yet feels protected from the eyes of neighbours. The visual thickness of Taglietti’s roof design is clearly evident as the horizontal timber-clad fascia forms part of the terrace walls.
Partially recessed between the house’s two main sections, a roof terrace provides views and an expansive space for entertaining.
Image: Dianna Snape
The Evans House was commissioned in 1969 by Donald and Gillian Evans. It was built in 1970–71, and sold in 1974 and 2007. In 2010 the house was added to the Register of Significant Twentieth Century Architecture. One of the current owners, when asked earlier this year what they particularly like about living in this house, -wrote: “My experience of houses is that you immediately want to make the house your own and put your stamp on it. With this house it’s been different, it has put its stamp on me. Other than keeping up with the maintenance (not a trivial task) and replacing coverings, etc., it seems to be about letting it be.”
This family is indeed successfully negotiating the balance between the demands of stewardship of an important Australian house and fully living their lives within it.
Credits
- Project
- Evans House
- Architect
- Enrico Taglietti and Associates
Canberra, ACT, Australia
- Consultants
-
Builder
Mr Schenbeck
Engineer K. Sellick
- Site Details
-
Location
Canberra,
ACT,
Australia
Site type Suburban
- Project Details
-
Status
Built
Category Residential
Type New houses
Source
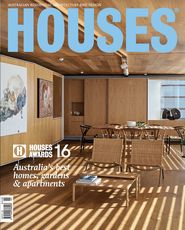
Project
Published online: 29 Nov 2016
Words:
Eugenie Keefer Bell
Images:
Dianna Snape
Issue
Houses, July 2016

