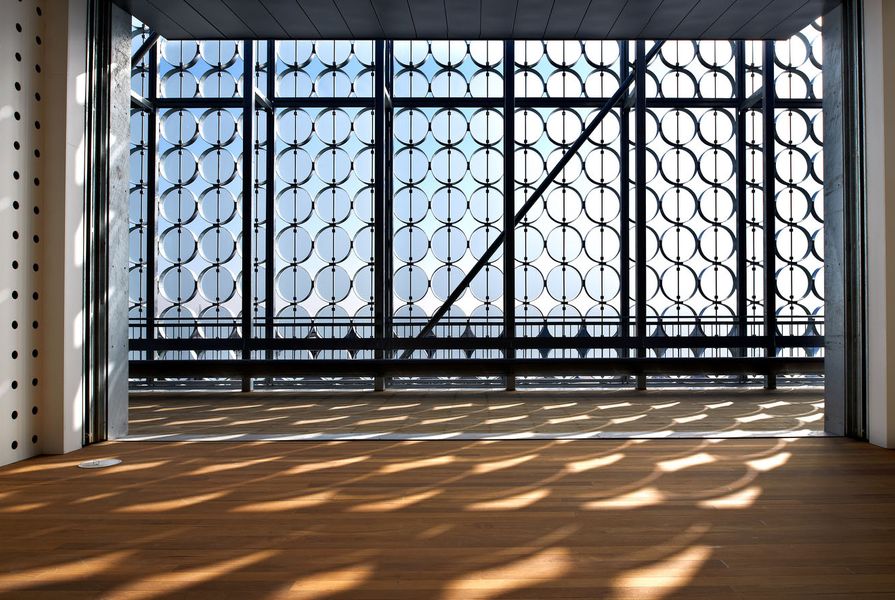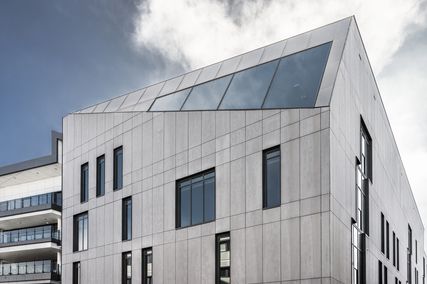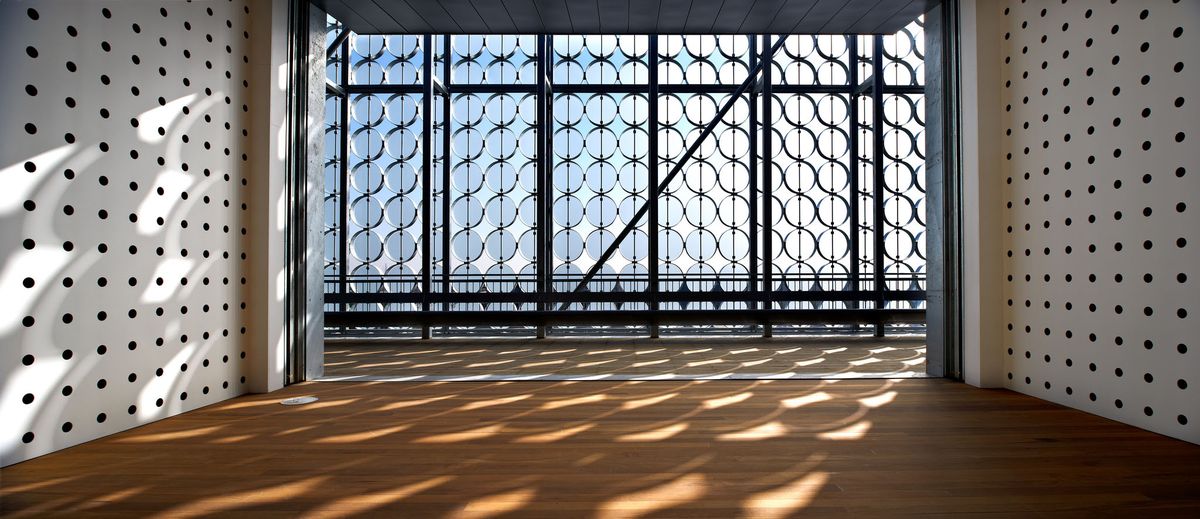RMIT University has announced that it will replace the circular glass panels on its Design Hub building with panels containing photovoltaic technology to generate solar power.
The 2012 building by Sean Godsell Architects and Peddle Thorp Architects was designed with a “smart skin” made up of 17,000 automated circular sand-blasted glass panels, which provide a high level of thermal efficiency and have the ability to rotate. The panels become transparent when exposed to rain, and also have the capacity to be backlit and rear projected.
At the time, the panels were designed to be easily adapted or replaced as solar technology advanced, and the architects proposed that the building would eventually be able to generate all of its own energy.
Under RMIT’s new plan, building integrated photovoltaics (BIPV) will be incorporated into sections of the facade in collaboration with the university’s solar researchers. In the statement released by RMIT University, Pro Vice Chancellor Design and Social Context, Professor Paul Gough said the implementation of the solar capacity would allow the building to become a true “living laboratory.”
“The entire facade will be fitted with high performance interlayer toughened laminated glass, an initiative that will also improve the facade’s performance in terms of health and safety by addressing the issue of a small number of discs breaking since the building’s completion,” Professor Gough said.
He went on to say, “As well as generating power for the building, the BIPV will act as an applied learning and teaching showcase and a research test bed, advanding practical solar research.”
“This approach to incorporate new solar technologies will continue and expand into the future across the building, as further innovation in this strategically important area of research becomes available.”
The changes will not affect the appearance of the facade in order to maintain the integrity of the original design.
The project forms part of the university’s $98 million Sustainable Urban Precincts Program, which aims to significantly cut water and energy use and reduce greenhouse gas emissions across 90 buildings on its city, Bundoora and Brunswick campuses.
The building first opened in November 2012, and has won a swathe of architecture awards including the 2013 National Architecture Award for Public Architecture and the Victorian Architectural Medal at the 2013 Victorian Architecture Awards.
The changes to the building’s facade will be finished by February 2017, and the building will continue to operate as usual during that period.
[Correction: 2 March 2016: An earlier version of this article incorrectly paraphrased a section of the original RMIT statement which has now been quoted in full in para 5 above. ArchitectureAU apologises for this inaccuracy.]



















