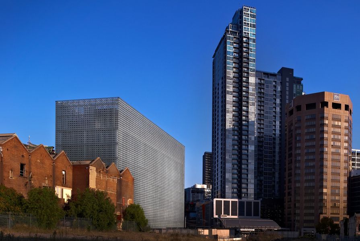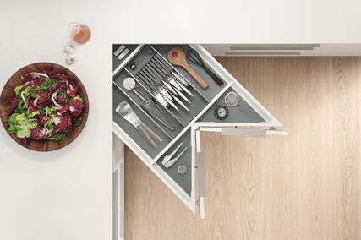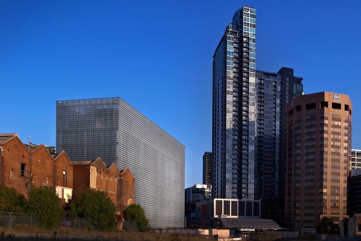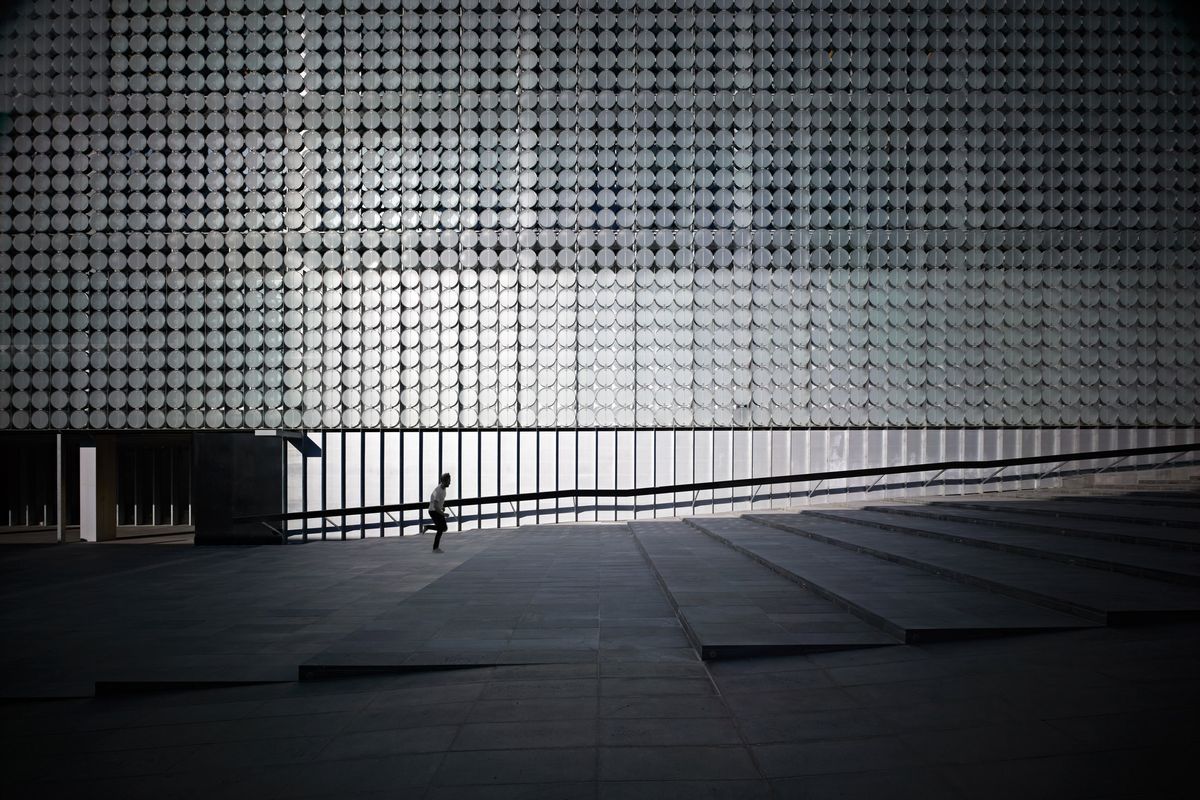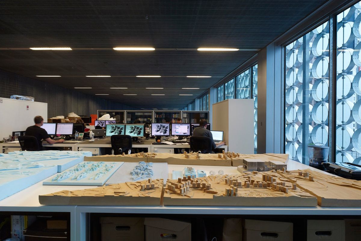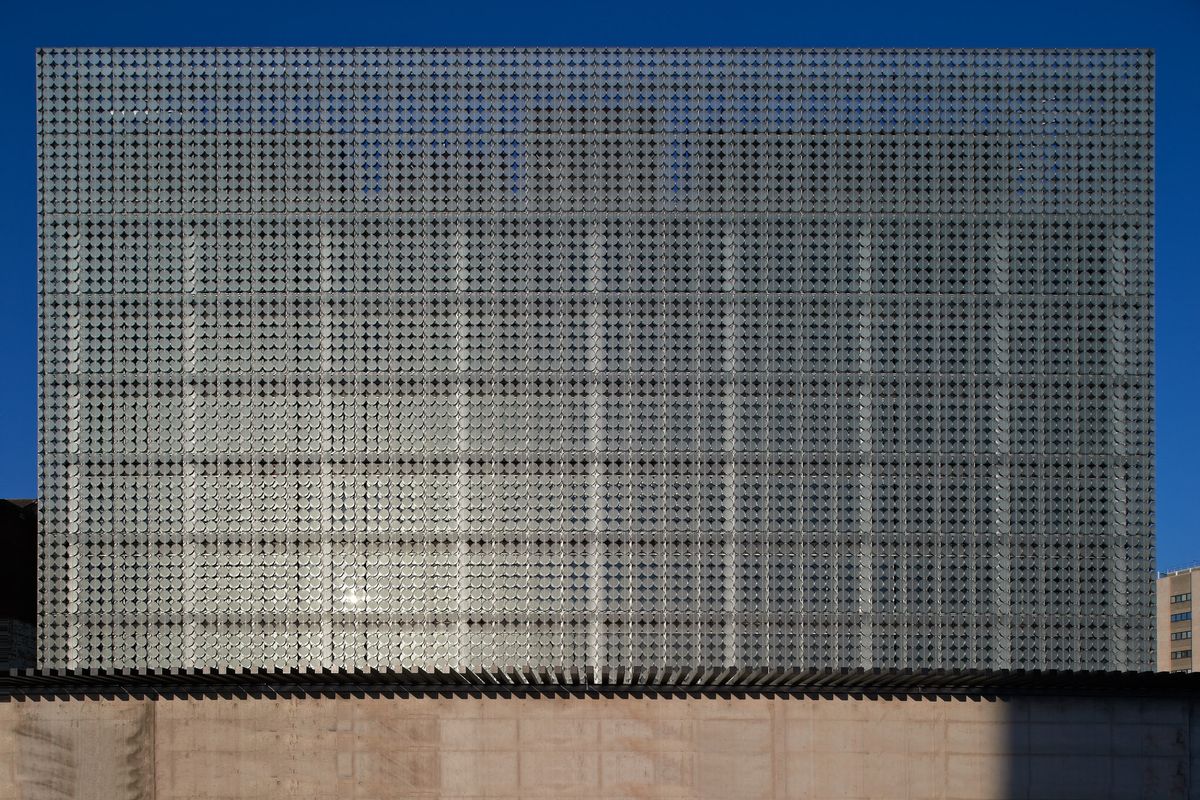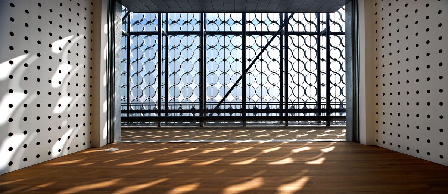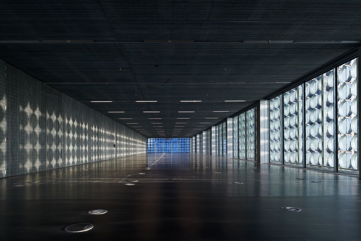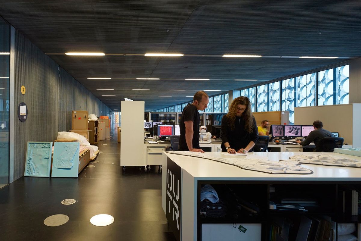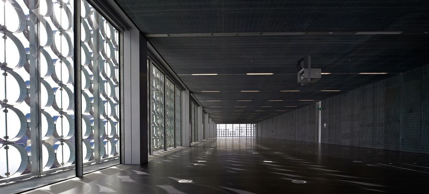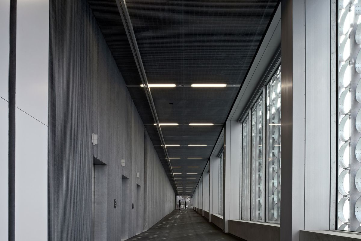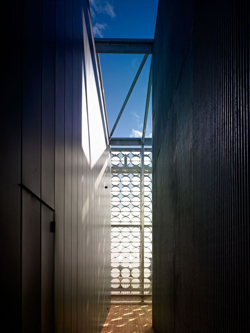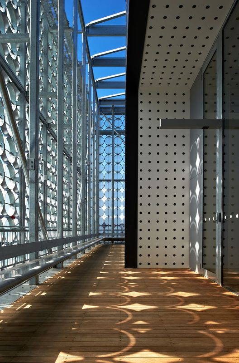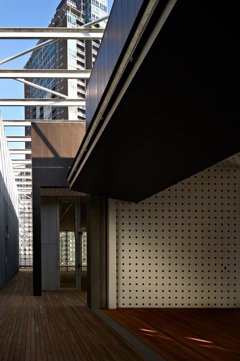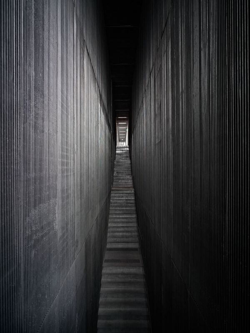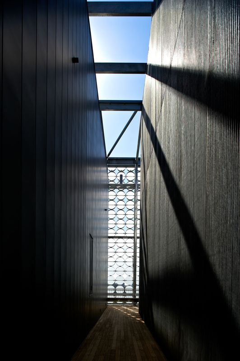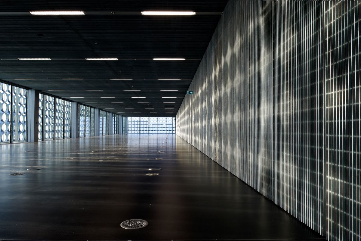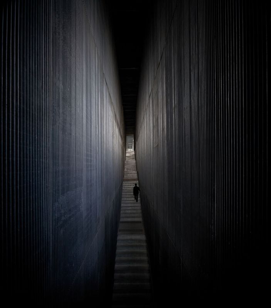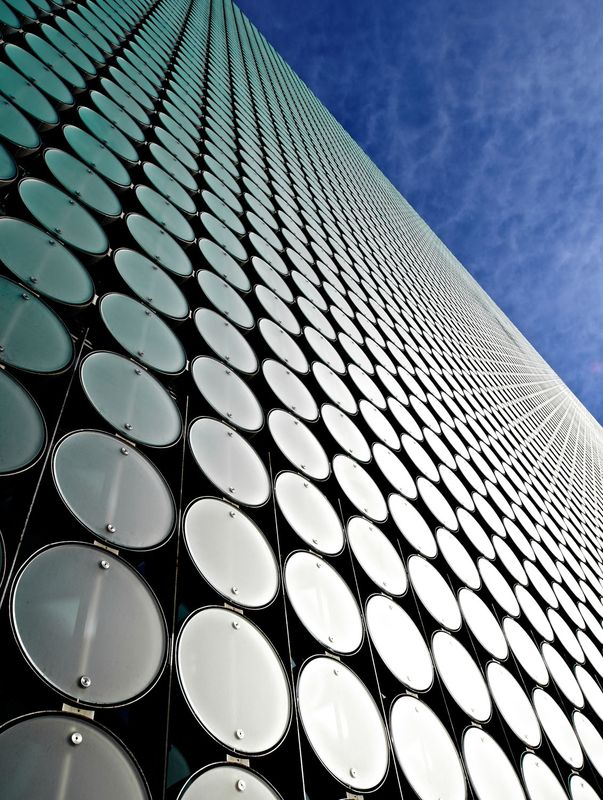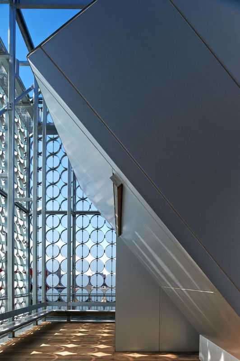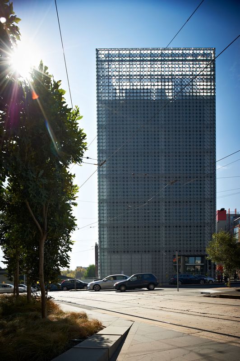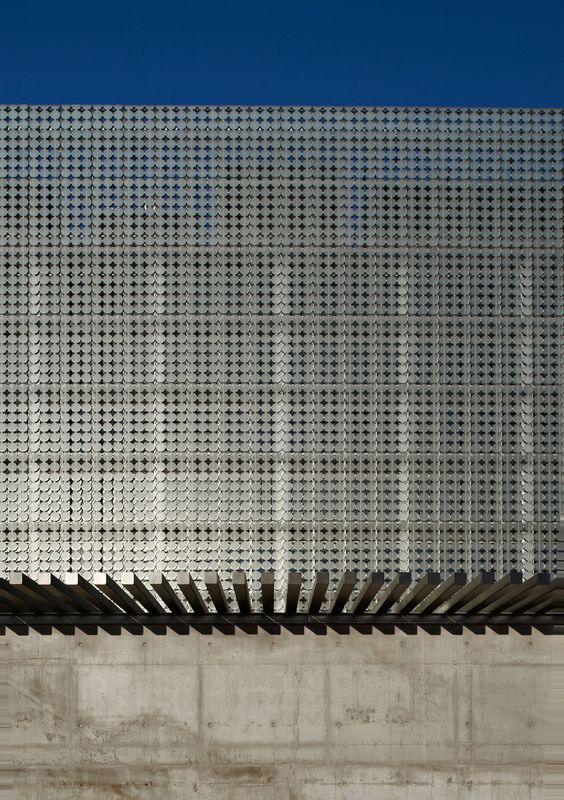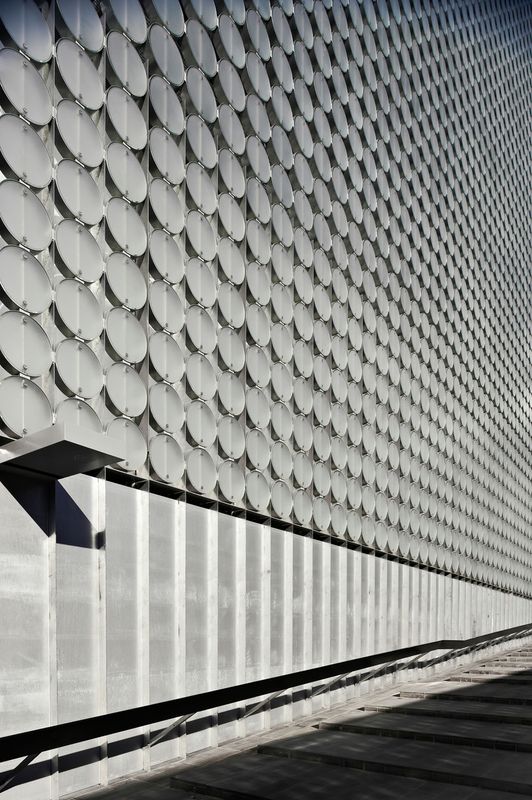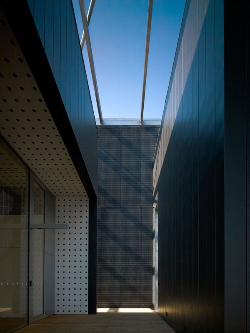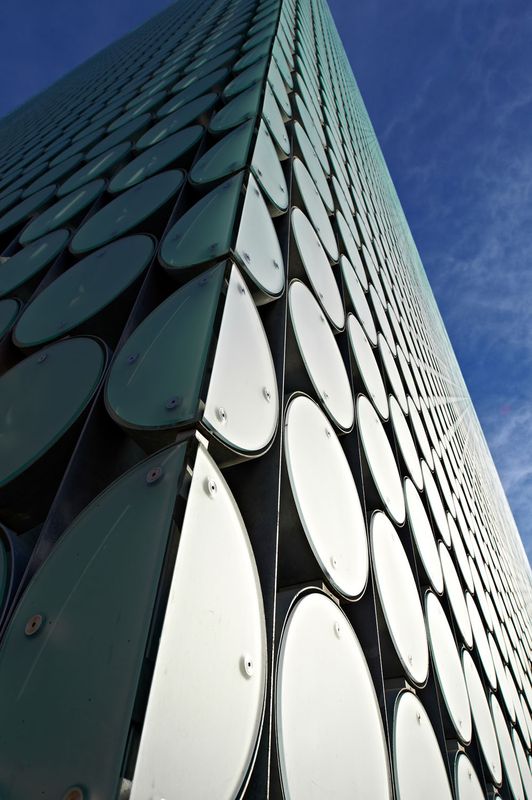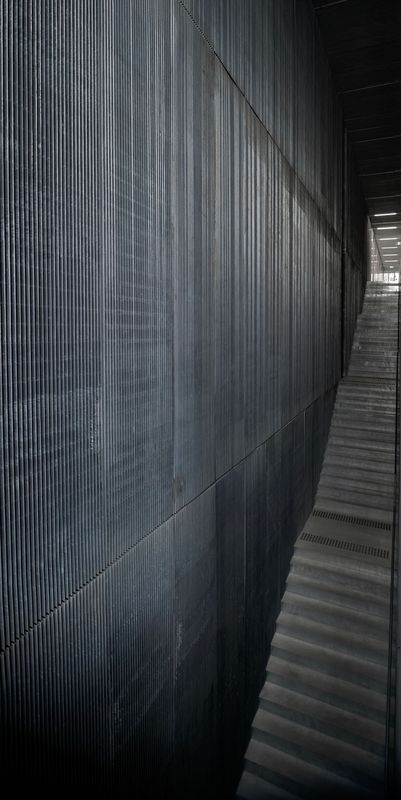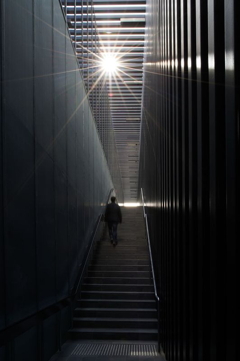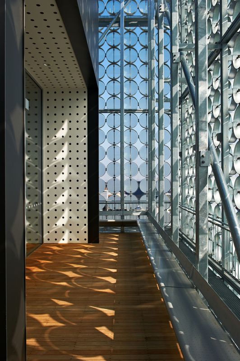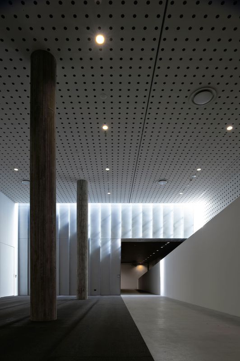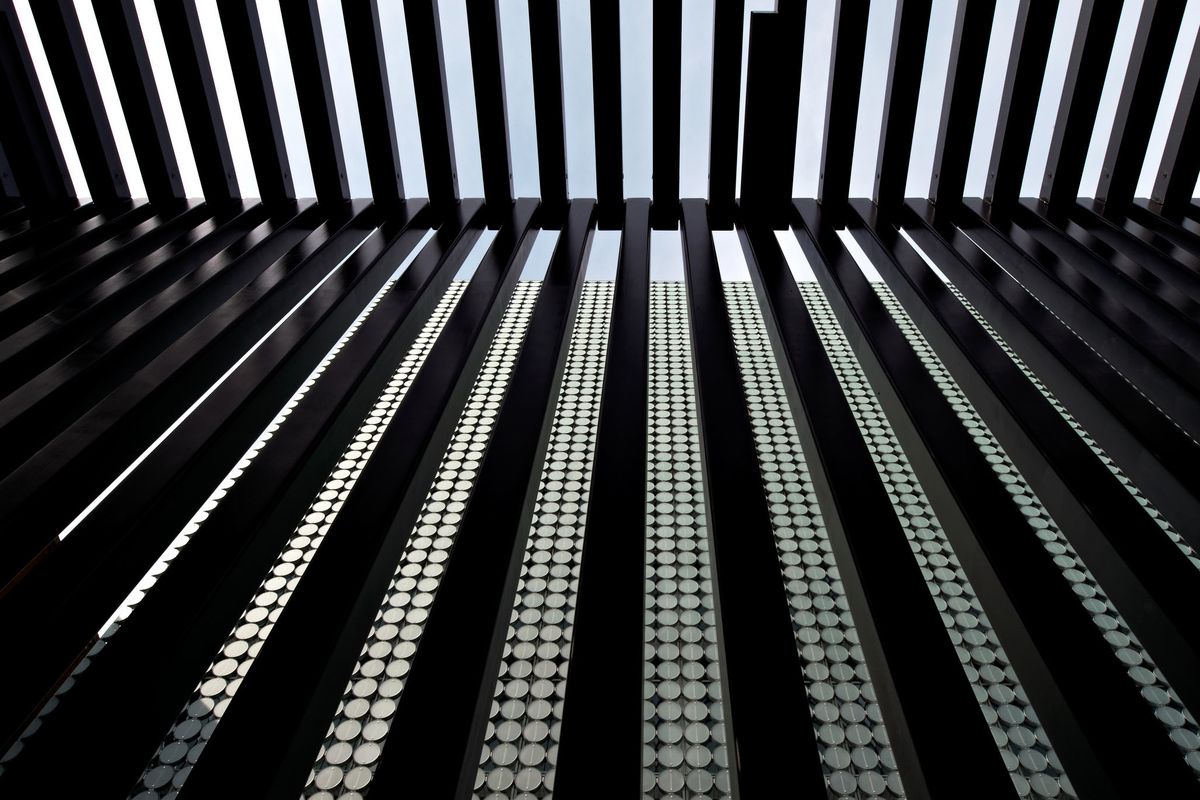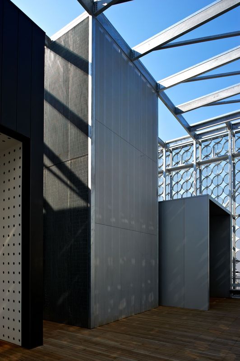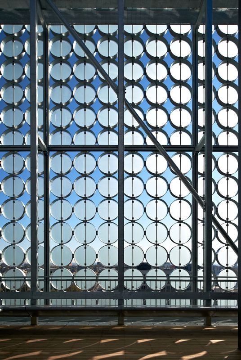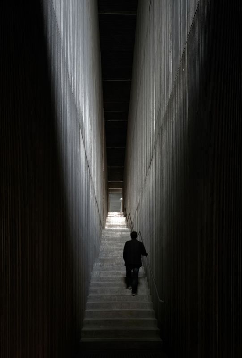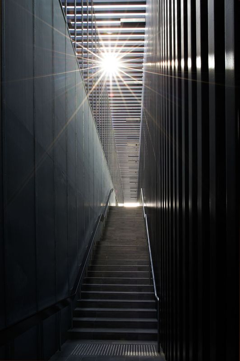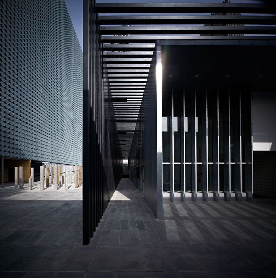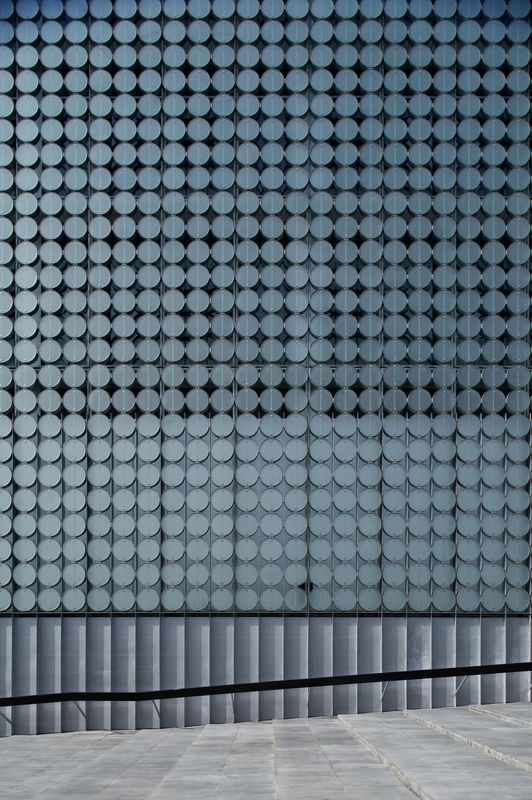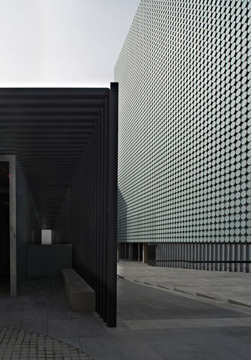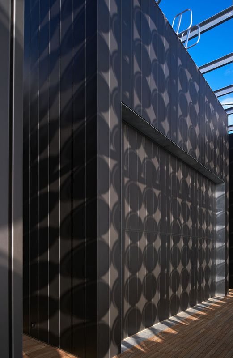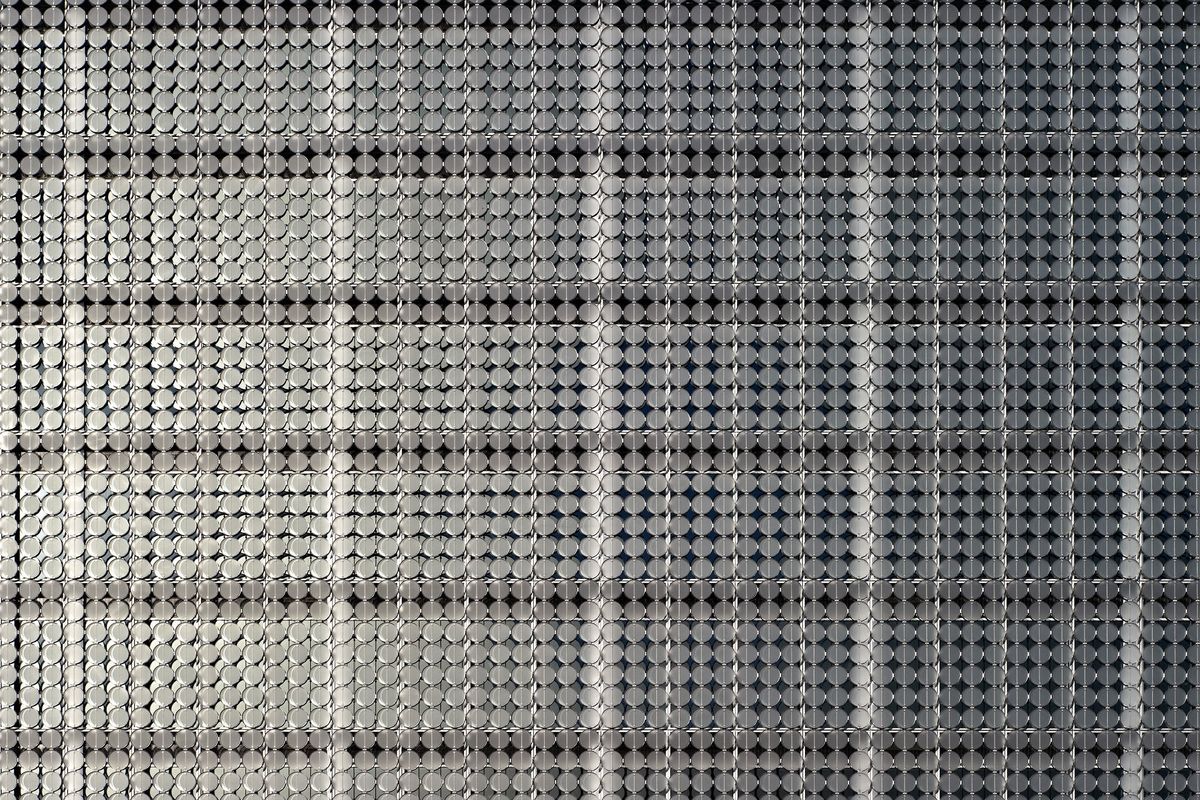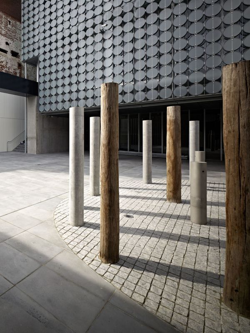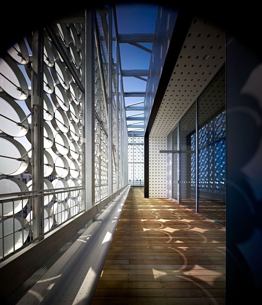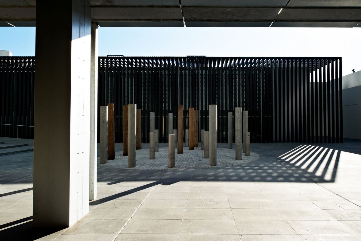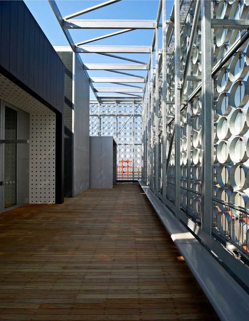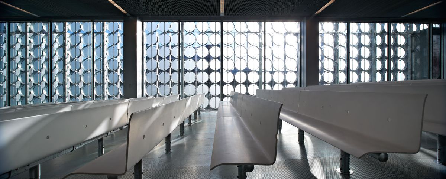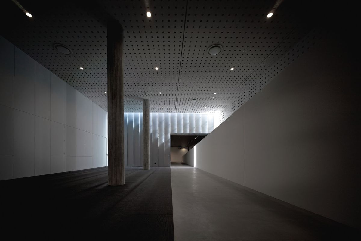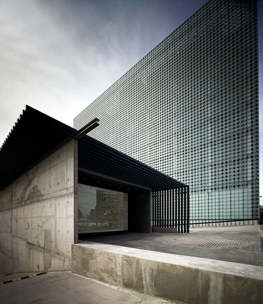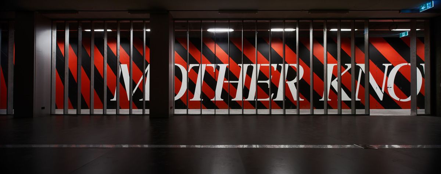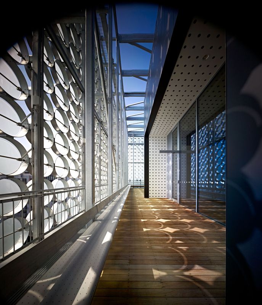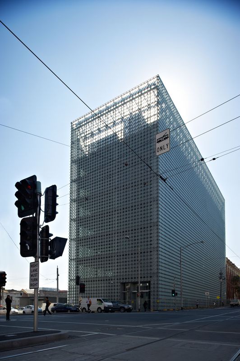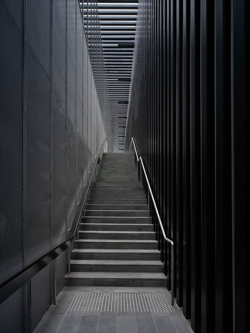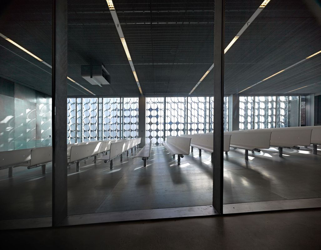Melbourne’s new Design Hub by Sean Godsell and Peddle Thorp Architects has opened at RMIT University, heralding a new era not only in design innovation, but cross-disciplinary collaboration and the exhibition of design.
The building has been by Acting Prime Minister and Minister for Tertiary Education, Skills, Science and Research, Senator Chris Evans, who joins RMIT University chancellor Dr Ziggy Switkowski, vice-chancellor and president Professor Margaret Gardner AO, and Design Hub architect and RMIT alumnus Sean Godsell.
Set on the corner of Swanston and Victoria streets, Melbourne, the Design Hub brings together top design academics, industry practitioners and postgraduate researchers in a cross-disciplinary collaborative hub. Planned as an urban research laboratory, the building is enveloped in a smart skin that has been designed as a climate-responsive organism, engineered by the Permasteelisa Group. Its translucent outer skin is made up of more than sixteen thousand sand-blasted glass cells, which become transparent in the rain. Sections of the cells automatically track the sun to help provide shade, and when future technology allows, they will help power the building. The inner skin is a high-performance, double-glazed layer; but this description just scratches the surface of the building’s ecological design.
Once occupied, the Design Hub will house about two hundred and fifty academics and postgraduate researchers across a range of design disciplines, including architecture, creative media, engineering, landscape architecture, industrial design, interior design, textile and fashion design, and urban design. About three hundred postgraduate students will have access to state-of-the-art prototyping facilities.
Along with substantial government funding ($28.6 million of the building’s $80 million cost came from the Federal Government Education Investment Fund), there are high hopes for the buildling’s role in Australian design culture.
“The Design Hub not only supports the cross-pollination of ideas between disciplines to foster collaboration and innovative research outcomes, it is also home to Australia’s largest network of exhibition spaces (1,700 square metres) for the exhibition and presentation of design,” says Professor Gardner.
Included in that role, the Hub is the new home for the RMIT Design Archives – a publicly accessible design archive housing permanent collections, some of which are on public display. Collections include designs by Frances Burke (textiles), Phillip Zmood (automotive), Robert Pataki (industrial design), Frederick Romberg (architecture) and Prue Acton (fashion).
With the help of philanthropist Naomi Milgrom AO, the Deign Hub will host its first international touring exhibition in July 2013 – the first major retrospective of the work of contemporary fashion designer Walter Van Beirendonck.
An annual program of Design Hub exhibitions, talks and events will be launched in early 2013.
Applied research projects to be supported at the Design Hub
- The Design Research Institute’s annual design challenges, which bring together transdisciplinary teams to find innovative solutions for critical urban problems such crime, homelessness and ageing.
- The SportzEdge program in the Platform Technologies Research Institute, where researchers work with Australia’s paralympians on wheelchair customization and smart rugby wheelchairs.
- The Spatial Information Architecture Laboratory, whose researchers have spent decades working with a design team in Barcelona to untangle the mysteries of Gaudi’s unfinished masterpiece, the Sagrada Familia.
- The Games and Experimental Entertainment Laboratory, which collaborates with Audi on the future of in-car entertainment and works with industry on applying game thinking to engage, motivate and reward employees.
View the short video Hubs and Spokes on the Design Hub.

