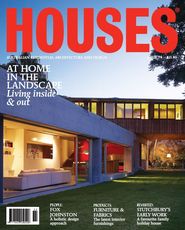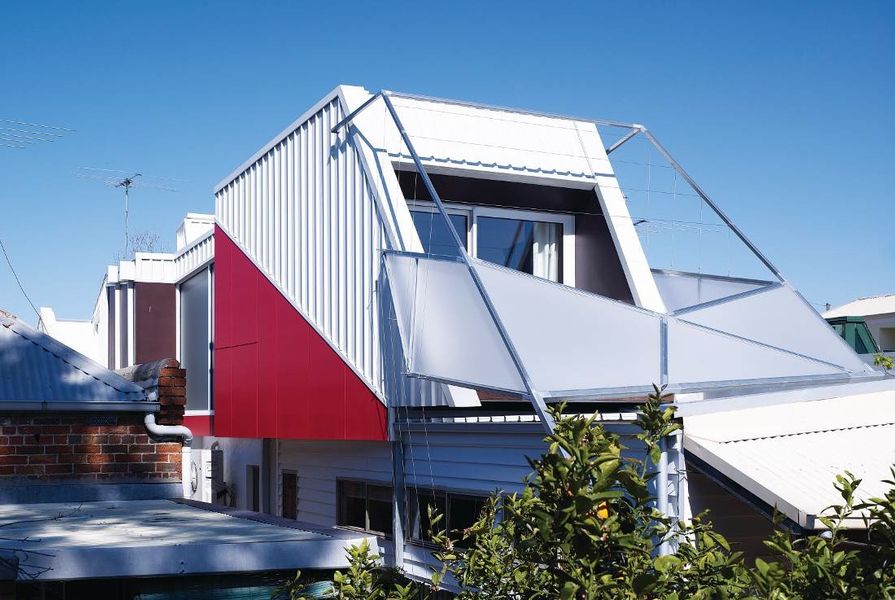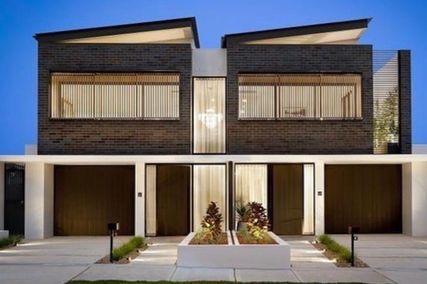Creating contemporary family homes from nineteenth-century architecture has become a renovation staple within the popular inner-city suburbs of Melbourne. In the terrace-lined streets of Carlton North, for example, a jumble of extensions and remodelled interiors lie behind rows of Victorian facades.
The Roofscape House by Antarctica is something different in this context, and announces itself quietly – for its lack of obtrusion is a deliberate feature – as rethinking the conventions of the standard renovation. The clients, a professional couple with two young children, wanted an upper storey added to their typical two-bedroom, single-front terrace. This would incorporate a study, two extra bedrooms and an ensuite, allowing existing rooms downstairs to be remade as a guest bedroom and an additional family room.
Despite its history of remodelling, including the addition of a 1950s frontage and a 1990s back extension, the house remained dominated by its long side corridor, which stretched toward the primary natural light source of floor-to-ceiling glass doors at the rear. Project leader Simon Whibley set out to disrupt this flow, turning the spatial focus upwards rather than backwards.
Given the clients’ love of gardening, the rear yard was left intact, as was the existing modern living room, dining and kitchen area. The renovation begins in the centre of the house with a light-filled void, topped by a large double-glazed skylight that rises above a newly made family room. Despite the impressive nature of the space, this is a project that reveals itself bit by bit, and from here there is only a hint of what lies above.
An internal window visually connects the study and the stairwell.
Image: Derek Swalwell
Walking through to the kitchen, the visitor finds a staircase that wraps its way up to the first floor. The solid bottom stairs double as informal seating, an invitation to gather and linger in the warmth of the space. As it ascends, the staircase affords views down into the void, visually connecting the floors and suggesting an ease of movement between the two. This is not a renovated family home that seeks to create separate apartments for parents and children. In deliberate contrast to the corridor model of circulation, the top of the void sits between two rooms that unfold into further spaces. The feeling is one of openness, with pockets of privacy.
Notably, the upper storey is narrower than the original building. This deliberate distinction between the structures rejects the idea that extensions must simply blend in. At the same time, the narrower dimensions of the additional floor mean that its visual impact on the street is minimized. Moreover, the floor tapers at its ends, protecting neighbouring houses from overshadowing and creating interesting spaces internally. An attic bedroom built into the existing roofline bookends the floor, while at the other end, the main bedroom gains interior height from the tapered design. Beyond a small balcony adjoining this room, a wing wall and a screen of translucent acrylic, with wires for a climbing vine, provide an extra measure of privacy for both occupants and neighbours.
The narrowed upper storey has the additional purpose of optimizing external views as well as airflow. A dramatic city skyline appears through the large windows along much of its length; these windows follow the contours of the new structure and also taper to enhance light in the attic-style bedroom. This emphasis on sight-lines is maintained throughout the interiors, with an internal window visually connecting the study, the stairwell and the entrance to the ensuite. Light through the skylight reflects off this window, amplifying its threshold feel. The tightness of the site is thus countered by techniques that expand both space and views, while occupying a restrained presence in the Carlton North roofscape.
The ensuite is one of the more dramatic moves of the design and, in another kind of threshold gesture, announces the adult space of the clients’ bedroom. Gloss tiles in deep red – one of the most expensive materials used in the renovation – provide a rich interior. The colour continues in the full-length cupboards and below-ceiling banding that runs above the shower alcove and bathroom mirror. Dulux “Bloodstone” covers the bathroom ceiling in maroon. A large window again opens up this space, which is positioned for privacy by its rooftop setting.
Red and maroon appear downstairs in the staircase’s ceiling and western wall, providing further connectivity between spaces. These signature colours are picked out on the building’s external face: feature panels of red and maroon are set into the sides of the upper storey and stand out against a predominantly white exterior. In keeping with the house’s understatement, however, these flashes of colour provide interest rather than dominating the design and appear only incrementally from street level. They hint, effectively, at the vibrancy of everyday life behind sedate facades.
Products and materials
- Roofing
- Lysaght Klip-lok roof decking, Colorbond ‘Surfmist’; Autex GreenStuf insulation; Air-Cell insulation.
- External walls
- James Hardie Scyon Matrix, painted Dulux ‘Eye of Newt’ and ‘Bloodstone’; Lysaght Klip-lok, Colorbond ‘Surfmist’.
- Internal walls
- CSR plasterboard, painted Dulux ‘Peplum Quarter’, ‘Eye of Newt’ and ‘Bloodstone’; Eco-ply hoop pine plywood, finished with Bona DriFast ‘Ebony’.
- Windows
- Capral Narrowline DG, ‘White Satin’ finish; Perspex acrylic screen, ‘Crystal Clear’.
- Doors
- Halliday & Baillie door hardware; Madinoz sliding door; Daintree doors.
- Flooring
- Tretford carpet ‘Silver Birch’; Eco-ply hoop pine plywood, finished with Bona Traffic IP ‘Satin’ and DriFast ‘Ebony’.
- Lighting
- Krealuce Astra; Pierlite Julux external lights; Beacon recessed fluorescent lights.
- Bathroom
- Marble Art basalt vanity; Le Pege ‘Rosso Siso’ wall tiles; Classic Ceramics Mirage ‘Oriental Black’ floor tiles; Ideal Standard semi-recessed basin; Caroma Liano mixers; Caroma Milan toilet; DeLonghi hydronic towel rail.
- Heating/cooling
- Apricus solar hot water system.
- Other
- Matala Gator Pro greywater system.
Credits
- Project
- Roofscape House
- Architect
- Antarctica
Melbourne, Melbourne, Vic, Australia
- Project Team
- Simon Whilbley, Ben Inman
- Consultants
-
Builder
Jamie White Constructions
Building surveyor Wilsmore Nelson
Engineer Keith Long and Associates
- Site Details
-
Location
Carlton North,
Melbourne,
Vic,
Australia
Site type Suburban
Building area 177 m2
- Project Details
-
Status
Built
Design, documentation 12 months
Construction 7 months
Category Residential
Type New houses
Source

Project
Published online: 12 Oct 2012
Words:
Emily Potter
Images:
Derek Swalwell
Issue
Houses, April 2011





















