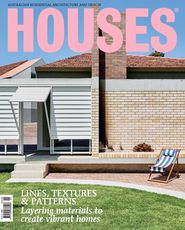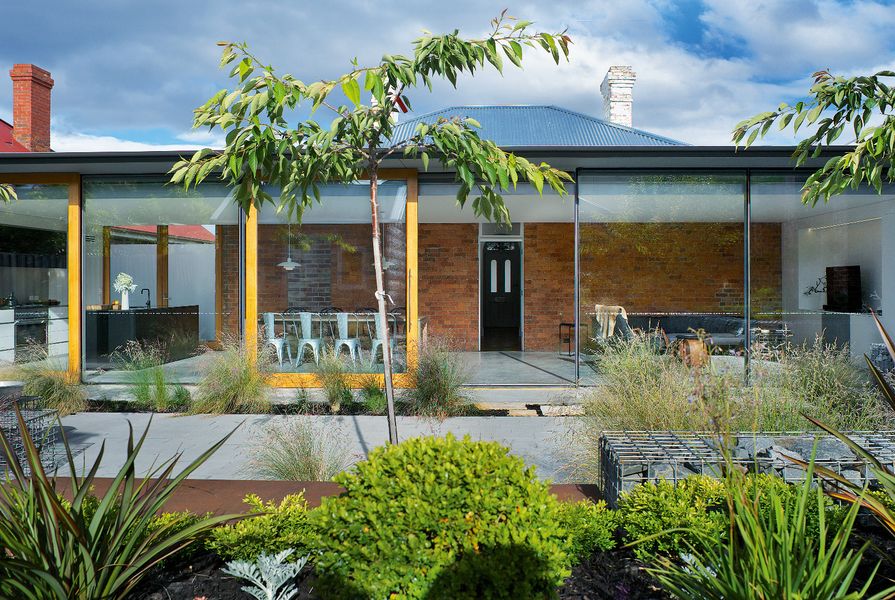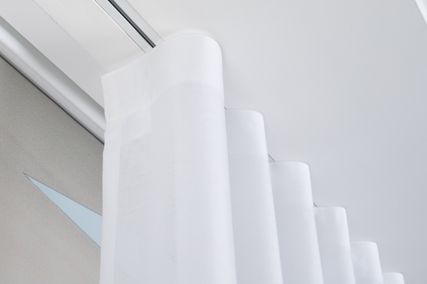In this time of overt marketing and pervasive social media, it is interesting that Rosevear Stephenson Architects does not have a practised rhetoric regarding its work. Conversing with the two partners – Craig Rosevear and Martin Stephenson – there are few pre-prepared answers to my questions about the practice and yet their responses and their designs reflect a very consistent approach to making places for clients. While they revel in conversation about architecture, I interpret theirs as a quiet approach that is much more about the doing than the talking.
Craig and Martin crossed paths in several work contexts before forming their partnership. Both did part of their training at the University of Tasmania, with Craig tutoring Martin at one point, and they join a number of local architects who have graced the boards of Heffernan Button Voss Architects. In terms of other formative local influences, Craig spent a few early years working with Mike Viney, an architect known for his rigorous, rational, sculpted buildings that fuse influences of European and American modernism with Japanese concepts of space.
Rocky Hills Retreat was designed to frame distinct views of the landscape.
Image: Brett Boardman
Craig started the practice as a sole practitioner in the late 1990s and after he worked with Martin for a number of years the pair formed a partnership. Combining complementary skill sets, they both work on all stages of projects, but Craig has a tendency toward the conceptual and Martin to the pragmatic. They intentionally remain the sole employees, preferring a personal approach that retains connection with all parts of the process. Known predominantly for its residential work, the practice gains most commissions through past projects. Clients have been inspired to approach the practice through projects such as the award-winning Archer House, including local developer Brett Torossi, who has worked with Rosevear Stephenson on a succession of high-profile buildings. While the work has shifted in material and form over the life of the practice, there is such consistency in the logic and rigour of its portfolio that even the smallest project tells the story of the duo’s approach.
The primacy of the diagram is evident in the practice’s built work – it is almost always possible to read the generating diagram within the final building. Supporting this, Craig talks about not fighting “the integrity of the big picture” from sketch through to build. For the Archer House, the emphasis is on the sectional diagram. The house is formed from two horizontal layers of space – the lower floor focused on retreat, the upper floor on the seafront prospect. The upper layer is cleared of extraneous structure or solid walls, such that there is a visual and physical flow from the back of the site to the front. Supporting the flow of space, the upper floor is topped by a “hovering” roof, which falls toward the view. With similar diagrammatic clarity, in Rocky Hills Retreat a clear “X” is formed in plan and three dimensions, illustrating the original concept for a building that frames distinct prospects.
Craned onto site, Omnipod is a design for prefabricated accommodation on top of a Hobart office building.
Image: Jonathan Wherrett
An early point emerging from our conversation is the fundamental importance of structural design. The pair’s aim is to find a solution that is not only fit for purpose, but also elegant in scale and proportion and supportive of the concept for the building. In fact they do not seem to separate these aspects, seeing them as parts of a whole. Structure is actively expressed, with the grid, datum or frame becoming a part of the final aesthetic. The Archer House has a concrete “cradle” at its base that simultaneously provides a stable base within reactive soil and an enclosing retreat for the occupants. The cradle supports a steel frame that forms a strong but open box from which to experience the view. The rigidity of this structure offers the opportunity for the sheltering roof to fly above the structure on finer upright supports springing from the datum line at the top of the structural box. Omnipod too, a design for prefabricated accommodation atop an office building, is all about the structure. Its curved steel perimeter members and supporting bearers were critical to its capacity to be craned onto site and are a clear part of the finished aesthetic.
The articulation or shaping of the structure also supports the generating concept. In Jenny’s House, the intention was to create the simplest glazed box appending the cottage. This occurs in plan, but also in section and elevation. Looking at the extension from the garden, it is as though the roof is a thin plate resting lightly on tiled bookends. The architects designed the roof to fall away from the garden facade, concealing the mechanics of water management and allowing a tapering edge to the garden.
Looking at the extension of Jenny’s House from the garden, the roof appears as “a thin plate resting lightly on tiled bookends.”
Image: Ray Joyce
To bring the final design as close as possible to that initial spatial concept, the practice works incredibly hard on details. The aim is to reduce the complexity of junctions, hide the mechanics of the building or reduce the number of materials that join, so that there is less to distract from the overall experience. In the Churchill House (Dolphin Sands House in Houses 93), the ceiling and floor edge are detailed with set-down and bulkhead so that framing “disappears” and it is as though simple panes of glass span between these horizontal planes. Equally, the practice will often follow the design through to the furniture, designing pieces that support the emphasis on simplicity.
The practice tends to use, or detail, materials so that they appear to sit in solitude, projecting their fundamental properties. A plane of Danish white concrete finished with wax offers a warm, lustrous floor. A monumental wall of glass block acts as a prism to bend and push light throughout a house. A blade of white concrete block is tapered at its end to offer a fine edge to the outlook.
Referencing twentieth-century modernism but avoiding its bombast, Craig and Martin’s projects make it clear that they love working with the fundamental elements that combine to make spaces: frames, planes, solidity, transparency, weight, lightness, materiality. Through considered structural design and careful detailing, they work hard to pare back anything extraneous in order to ensure that the volumes of space and the elements that form them can still be clearly read and enjoyed within the final buildings. In doing so, they preserve the initial concept, which stitches together the qualities of the site, the desires of the client and these elements of architecture.
Source

People
Published online: 6 Oct 2016
Words:
Judith Abell
Images:
Brett Boardman,
Jonathan Wherrett,
Ray Joyce
Issue
Houses, April 2016






























