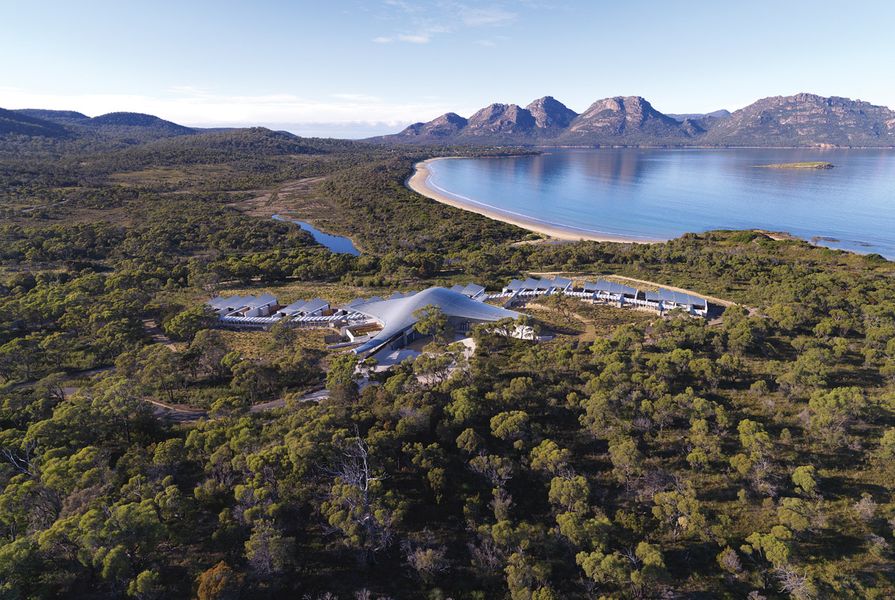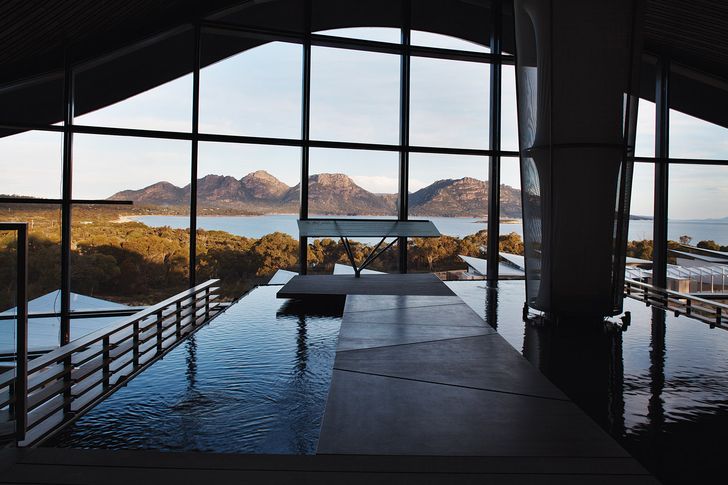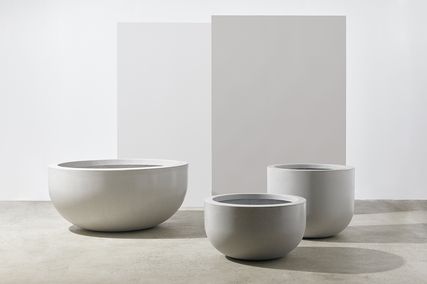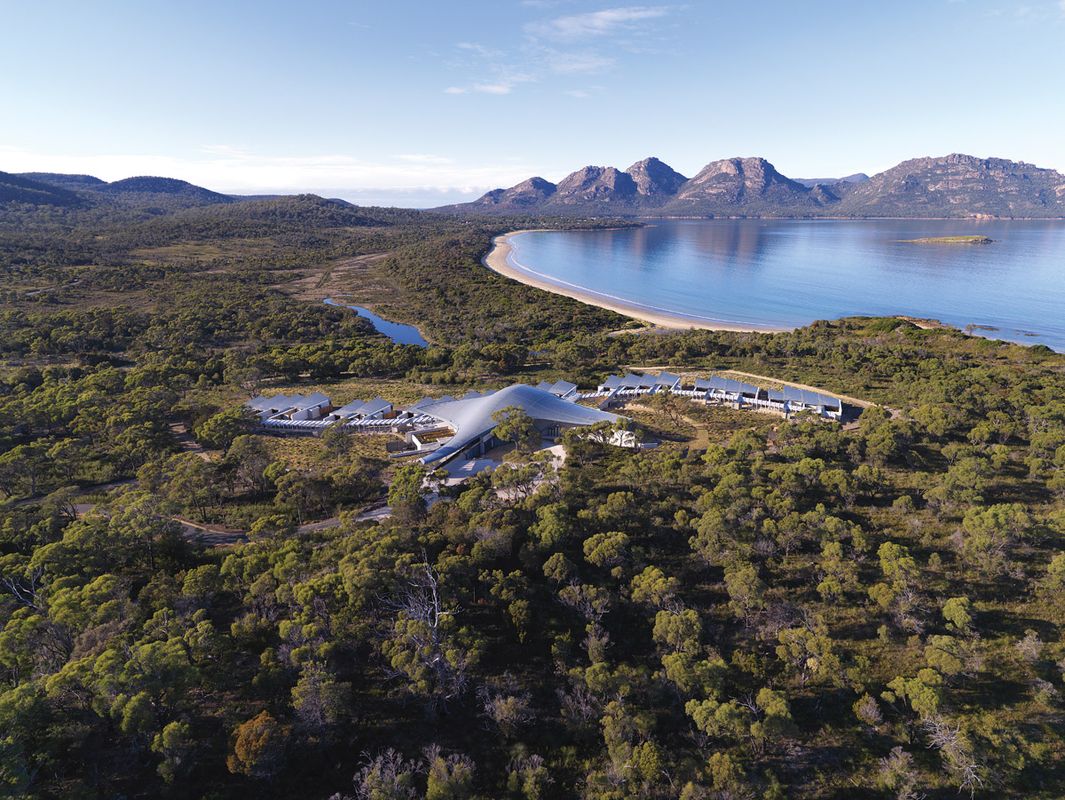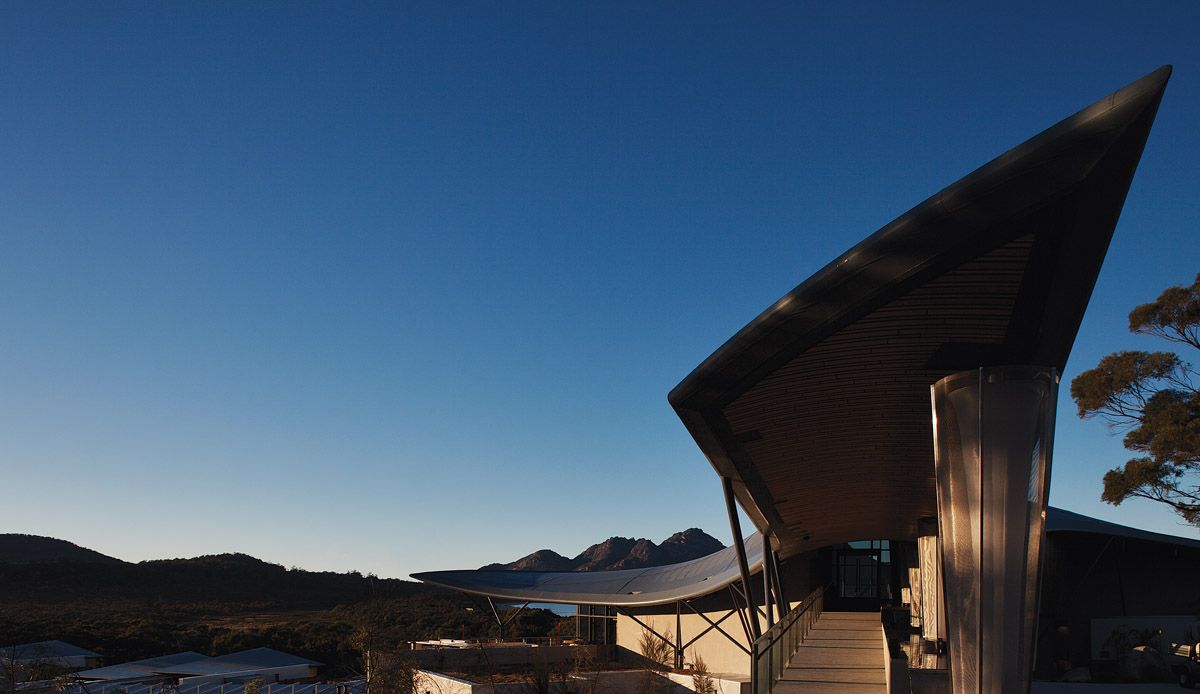Freycinet, on the east coast of Tasmania, is a beguiling place with a rich cultural history and unique, iconic beauty. The occupation of the site dates back more than thirty thousand years, when the Oyster Bay Tribe gathered from Schouten Island in the south to Moulting Lagoon in the north.
Entry to the stingray-shaped main reception building.
Image: Peter Whyte
The distinctive ridges of pink granite captured the attention of Abel Tasman, who mistook the peninsula for a series of islands when he sailed past in 1642. It was named after the Freycinet brothers, who were lieutenants on Nicolas Baudin’s 1802 expedition, and has been a site of European settlement since this time. The peninsula initially acted as a land base for sealers and whalers; pastoral leases were granted in the 1850s and tin mining commenced in the 1870s. Pollution from the whaling and fishing industries and concerns about the overhunting of native birds and animals led to the formation of one of the first national parks in the world in 1916.
The reflection pool on the upper level of the main building. Interior spaces are hermetically sealed, so visitors hear the water feature instead of the ocean.
Image: Peter Whyte
The tourism potential of the area was recognized as early as 1920, with a series of shacks established at “The Fisheries” in Parsons Cove in 1929 and cabins built in Coles Bay throughout the 1930s. The east coast enjoys a relatively benign climate, and the rain shadow under which the Freycinet Peninsula nestles results in more than three hundred days of sunshine annually. This has fuelled its popularity as a holiday destination, and an informal shack culture has developed incrementally over the last eighty years. Wineglass Bay to the east was recently declared one of the best beaches in the world by Condé Nast Traveller, and this has helped to shift the demand for accommodation from camp sites, caravan parks and shacks to high-end luxury resorts.
The lounge and bar of the reception building.
Image: Peter Whyte
The latest addition to the cultural and built landscape is Federal Group’s boutique Saffire Freycinet resort, designed by Circa Architecture (formerly Morris-Nunn and Associates). Initially the project was more extensive, with a proposal developed by Terroir to accommodate 150 suites terracing across the site. Although the final scheme accommodates only twenty couples, it is hardly modest, with three different types of suites – deluxe, luxury and premium – ranging from 80 to 140 square metres, occupying the eleven-hectare site. Inherent in the brief were expectations of a particular level of luxurious amenity and a recognizable iconic form that could be used as part of the branding and marketing of the project. This represents a distinct shift from the pre-existing culture of minimal dwelling and direct engagement with the environment that underpins local coastal settlement patterns.
Suites are linked by a crescent-shaped walkway to the beach.
Image: Peter Whyte
Sited on a former caravan park, the complex has two components: the stingray-like form of the main visitor facilities, and a string of suites that sit side by side, “beached” along a lower contour closer to the beach. The development is concentrated on a limited footprint, allowing the remediation of natural vegetation and restoration of natural ecosystems where possible. All existing vegetation was retained and protection zones were established to minimize the impact of the construction process. This allowed the site’s endemic species to revegetate in parallel with the construction of the new building.
Suites are linked by a crescent-shaped walkway to the beach.
Image: Peter Whyte
The placement and form of the buildings engages with the picturesque dimensions of the site, orchestrating a sequence in which the view to the Hazards is veiled and then revealed en route. On approach, the entry road winds through the bush to reveal the southernmost point of the peninsula over the gently folded roofs of the hotel suites. As the path turns, the bulk of the voluminous curved roof appears. At this point the svelte stringray is more like a large beached whale, as the bulk of the building is revealed in its entirety, but this will be screened as the native planting grows, heightening the dramatic visual sequence.
A wall of timber battens with recessed lights flanks a staircase in the main building.
Image: Peter Whyte
Entering under the tail of the stingray, a view across the site opens out, with the vista to the Hazards slowly revealed as the visitor moves up the entry ramp and steps over the threshold into the expansive, undulating interior. Below the main building, the individual suites are also organized to maximize the view, both from within and as the visitor moves through the site, along the crescent-shaped walkway that leads to the beach. Suites are grouped in pairs, or pairs of pairs, and each has an enclosed courtyard to the north and an open patio that faces south, creating the perception of an exclusive private view of the Hazards beyond.
Chandeliers by Judith Abell of Futago in the dining room.
Image: Peter Whyte
The architecture seeks to be simultaneously iconic and nestled into the landscape; rather than promoting an intimate engagement with the natural environment, it provides a place of retreat. The interior spaces are hermetically sealed and climatically controlled, creating a peculiar effect where the visual dimension is heightened by the overwhelming view, while the other senses are dulled by the warm, even temperature and the sounds of the constantly gushing water feature and gently lilting piped music. Although this provides effective acoustic separation within the open-planned space, it is surreal to look across the bay, watching the swell but not being able to hear or smell the ocean. Similarly there are only small vents in the window frames of the suites, and the only way to hear the waves as dawn breaks across the Hazards is to chock the patio door open with your shoe (or champagne bucket!).
The suites are arranged so that each appears to have a private view of the bay.
Image: George Apostolidis
While there is a synergy between the building and the landscape, the relationship between the architecture and the interiors is less comfortable. The organic form of the main building produces a series of idiosyncratic internal volumes, but the interior design does little to engage with these spaces. Instead the designer, Chada (formerly Chhada Siembieda Australia), establishes a separate agenda, with a deliberately eclectic array of furniture intended to mimic the informality of traditional shacks and metaphorical references to the coastal environment employed in the patterning of rugs and the subdued colour palette. However, the assortment of (mostly European classic) furniture sits oddly with the large Huon pine stumps used as coffee tables, and the collection of freestanding light fittings adds to the clutter of the space. Unfortunately the rhetoric of the idea does not match the reality of the experience, and the communal spaces are filled with too many objects and mixed metaphors.
Although the architecture constantly reinforces the scenic beauty of the Hazards, it resists more subtle engagement with the specifics of the place – both physically and culturally. Claims of sustainability are difficult to evaluate. The site remediation and the provision of a 350-megalitre water catchment, which is shared by the township, provide a definite bonus for the local environment. However, one wonders how the gains created by the use of low-energy light bulbs balance the environmental costs of importing marble from China.
Equally, on a socially sustainable level, the skills of local designers and makers could have been employed in the development of interior furnishings. The very precious and highly prized old-growth Huon pine could have been used to create more individual and finely wrought furniture that would have worked with – rather than against – the space, providing visitors with an active engagement with the cultural milieu of the contemporary era. One example of the potential of the approach is the commissioning of Hobart-based artist and designer Judith Abell of Futago to produce a series of three fabulous chandeliers for the dining room.
Morris-Nunn and Associates was renowned for a series of inventive projects in which the firm always managed to add value to the brief, presenting back to clients a little more than they may have expected. This project is less responsive to the local condition than previous fabulous boutique hotels – Hatherley House in Launceston and Islington and the Henry Jones Art Hotel in Hobart – which were all adaptive reuse of existing buildings. However, Saffire is Federal Group’s first adventure into the world of building procurement, and the team’s next project with Circa for the historic site of Port Arthur will reap the benefits of the partnership initiated in this project.
Helen Norrie is a lecturer in architecture at the University of Tasmania.
Credits
- Project
- Saffire
- Design/project architect
- Peter Walker, Circa Morris-Nunn Walker
- Site architect
- Poppy Taylor, Circa Morris-Nunn Walker
- Creative director
- Juliet Ashworth, Chada
- Architect
- Circa Morris-Nunn Walker
Hobart, Tas, Australia
- Project Team
- Jarrod Hughes, Robert Morris-Nunn, Ganche Chua, Judi Davis, Chris Roberts, Garry Flemming, Tina Curtis, Michael Watson, Kristi Wayman
- Consultants
-
Builder
Fairbrother Construction
ESD Wood & Grieve Engineers
Facade engineering Hyder Consulting
Interior design Chada
Landscaping Inspiring Place
Lighting Point of View
Project manager Stanton Management Group
Services engineer Wood & Grieve Engineers
Structural engineering Gandy and Roberts Consulting Engineers
- Site Details
-
Location
Freycinet Peninsula,
Tas,
Australia
- Project Details
-
Status
Built
Category Hospitality
Type Hotels / accommodation
Source
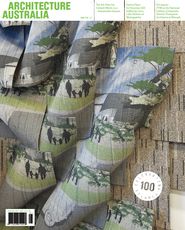
Project
Published online: 29 Jul 2011
Words:
Helen Norrie
Images:
George Apostolidis,
Peter Whyte
Issue
Architecture Australia, January 2011

