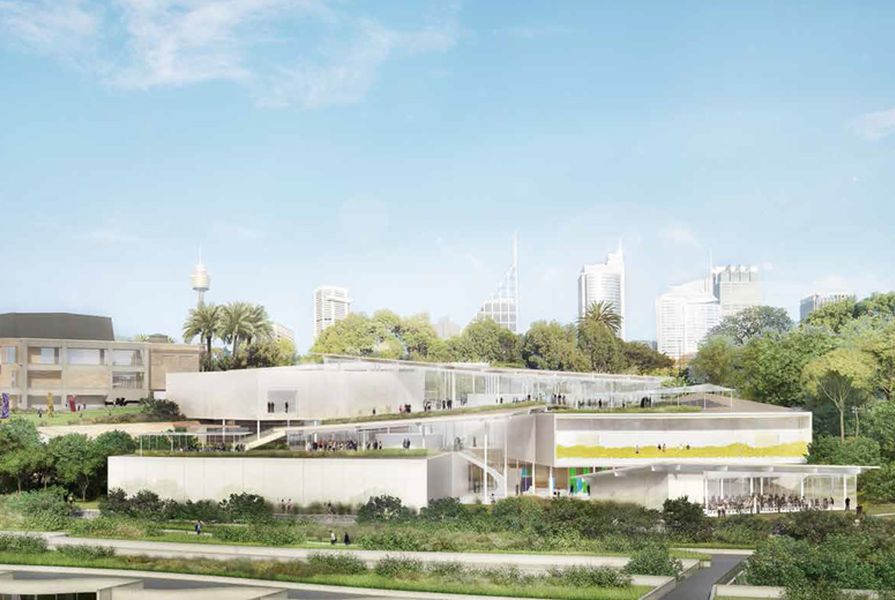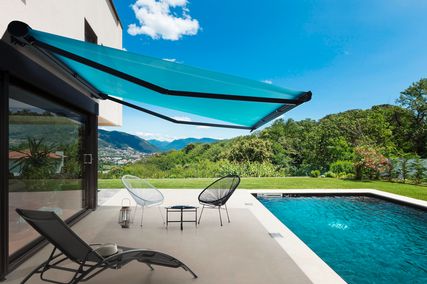The Art Gallery of New South Wales (AGNSW) has unveiled a redesign of its $344 million expansion project, dubbed Sydney Modern, designed by SANAA (lead architect) and Architectus (executive architect).
The original design of the gallery expansion was based on an estimated project budget of $450 million.
However, in June 2017, the NSW government announced it would provide $244 million in funding towards the project. The AGNSW will seek an additional $100 million in private donations, taking the total project cost to $344 million.
“Based on this funding envelope and feedback the AGNSW received during stakeholder consultation the architectural scheme was revised,” the project’s proponents said in an environmental impact assessment prepared by Architectus, which has been submitted as part of a state significant development application.
“A revised design brief, closely aligned to the competition brief, was developed to reflect the reduced scope.”
Above: the original competition winning design for the Sydney Modern Project by SANAA. Below: the revised design.
SANAA’s design was selected following an invited competition in 2015. The original competition brief had called for the proposed new building to be physically attached to the existing Vernon building of the AGNSW, designed by government architect Walter Liberty Vernon.
But now, the expansion will consist of a stand-alone structure, separate from the existing building.
The proposed building include a new entry plaza, exhibition spaces, retail and food and beverage facilities, visitor amenities, art research and education spaces, multipurpose spaces, roof terraces and landscaping, and the adaptive re-use of a former naval fuel bunker, built in 1942 to store furnace oil, which was pumped to the naval base at neighbouring Garden Island.
An “art garden” over the land bridge will form the connection between the existing and proposed buildings, which will also improve sightlines to the west, towards the harbour.
The entry plaza and through site link of the revised design for the Sydney Modern Project by SANAA.
The stakeholder consultations revealed a desire for greater retention of the public open space surrounding the proposed expansion.
The project has attracted criticism due to its size and the gallery’s choice of location. In an opinion article of the Sydney Morning Herald, former prime minister Paul Keating described the project as “a swollen lump of [a] megaplex on the bridge across the expressway.”
The proposed built form of the expansion has been reduced. The original proposal comprised a series of low-lying pavilions cascading towards the harbour, following the topography of the landscape.
“Its lightness of form speaks to the new century while respecting the architecture of the previous centuries to create a harmonious and inspiring new public space for Sydney,” said the competition jury.
“The scheme is futurist in its thinking about art museums and the visitor experience, and will be transformative for the Gallery. The scheme elegantly places Aboriginal and Torres Strait Islander art at its heart.”
While the redesign maintains the pavilion concept, the overall building footprint will be reduced by overlapping the elements.
The new design will allow for greater retention of significant trees and landscape on the site.
In all, 72.4 percent of the site will be accessible to the public at all times, including the existing open space over the land bridge. 78.8 percent of the building will be constructed over existing structures, including the land bridge and the former naval fuel bunker, while the remaining 21.2 percent will be built on existing parkland. The height of the entry plaza will not exceed the height of the existing Vernon building’s facade cornice.
In progress image of Sydney Modern Project, view from north-east In progress image of Sydney Modern Project, dusk view from Woolloomooloo as produced by Kazuyo Sejima + Ryue Nishizawa / SANAA. Featuring artworks top to bottom: Tony Albert, Frontier Wars (Flying Fox Story Place), 2014, © Tony Albert; Reko Rennie, Murri Totems, 2013, © Reko Rennie, courtesy of the artist and Blackartprojects.
Image: SANAA
Each pavilion will be oriented in a different direction to respond to the landscape and specific views. Most of the pavilions will have windows that look out on special views and the public foyer will be visually connected and accessible to the exterior terraces. The pavilions are designed to preserve as much of the memory of the landscape as possible.
Feedback from the consultations also called for more roof spaces to be made publicly accessible.
Three of the pavilions’ roofs will have roof terraces, totaling 572 square metres of rooftop garden spaces.
The proposed building will be made from concrete with a warm tone, stone, glass and aluminium to softly reflect the landscape setting.
The changes to the proposed built form have also resulted in the refinement of the landscape design by McGregor Coxall.
“The Sydney Modern landscape design will result in a network of eight unique landscape spaces, each [to be] developed around a central native landscape or cultural theme and suited to their particular location and uses,” said McGregor Coxall.
“The spaces will reflect the Australian landscape through the use of native planting and existing topography, while improving the ecology and biodiversity of the site by establishing additional stands of native Australian flora.”
These gardens will include the Vernon Curtilage which will frame the classical Vernon building; an entry plaza which will be open but sheltered; an Escarpment Garden and Fuel Bunker Garden at the northern end of the proposed expansion; an Art Garden and Berm Garden on the existing land bridge; a sandstone woodland between the existing land bridge and the proposed expansion; and three proposed roof gardens.
Paths and terraces will be naturally created from the shifts and shape of the site and will activate the outdoor spaces to display artwork and create places for visitors to rest.
A development application for the revised design was submitted for assessment on Wednesday 15 November. To view the application, click here.




























