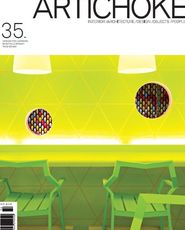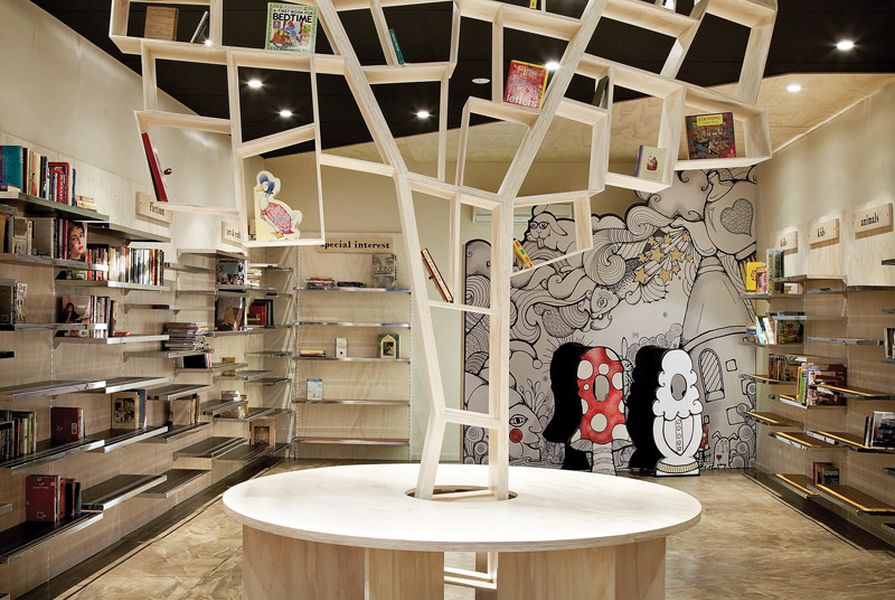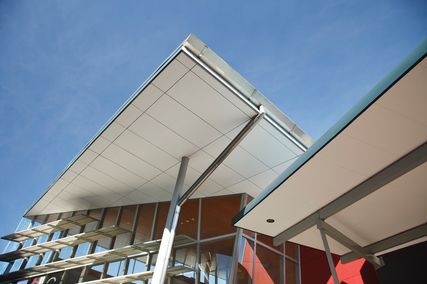Melbourne boasts a plethora of cafes – smart and edgy, down at heel or ostentatiously upmarket. However, a different sort of cafe has come into the mix. Located in the heart of the upwardly mobile suburb of Malvern, Second Edition certainly sports all the fashionable trappings – blonde and dark veneer, a state-of-the-art shiny La San Marco coffee machine and retro chairs and couch, but add to the mix a high-quality pre-loved bookshop and the fact that this cafe is owned by the Brotherhood of St Laurence and you have a venue of interest. Second Edition is a bookshop and cafe with heart and soul, and an interior design to match.
It all started when Michael Bankes, principal of DEA Interiors, was approached to design a concept store for the Brotherhood of St Laurence. The brief was to transform the old op shop into a modern cafe-cum-bookshop that would cater for the old customer and attract the new. This has more than been accomplished. Forget the images of boxes of preloved books sitting among glassware and china figurines – this interior is warm and inviting; stylish without being pretentious. This is a cool place to sit, watch the world go by, drink organic fair trade coffee from Coffee Supreme and browse through the hundreds of books on show.
The shop has been designed using a minimal palette of materials and colours. Gunnersen’s dark ply veneer has been used in the front of the store and blonde veneer in the back. Simple slotted tube shelving lines the walls and the concrete floor has been coloured and polished. Preloved stools slide under the bench at the front window and the coffee-making counter stands to the left of the doorway, ready for business.
Front and centre of the space is a majestic tree fashioned from blonde ply that stretches the width and height of the room. The trunk of the “learning tree” supports a communications table for tech-savvy customers who can search Brotherhood’s database for book titles.
Moving through the space to the back is the children’s area and here Banks has created the best place to be if you are eight or under. An expansive mural on the end wall, inspired by Alice in Wonderland and created by Emily Bush, sets the scene. Add made-to-measure furniture, shelves of children’s books, and an innovative photo booth and you have a complete children’s zone.
For the adults, there is a comfortable “vintage” lounge setting in emerald green velvet with an artist’s palette occasional table. The coffee table and console have been decorated with pages from books in the manner of decoupage and the chic “book bins on wheels” hold sale items and ferry product around the store.
This is the start of a new look for a much-loved and well-respected organization and the plan is to roll out similar stores in other suburbs in the near future. However, in the meantime, why not drop by and see for yourself that as a cafe, the coffee and service are superior, but as a destination, Second Edition is the ideal place for anyone who loves books and stylish surrounds.
Credits
- Project
- Second Edition
- Design practice
- DEA Interiors
Alphington, Melbourne, Vic, Australia
- Consultants
-
Builder
Mattlach Shopfitters
Graphic design Emily Bush
- Site Details
-
Location
215 Glenferrie Road,
Malvern,
Melbourne,
Vic,
Australia
- Project Details
-
Status
Built
Category Hospitality, Interiors
Type Retail
- Client
-
Client name
Second Edition
Website Brotherhood of St Laurence
Source

Project
Published online: 14 Sep 2011
Words:
Jan Henderson
Images:
Michael Downes
Issue
Artichoke, June 2011
















