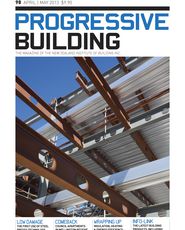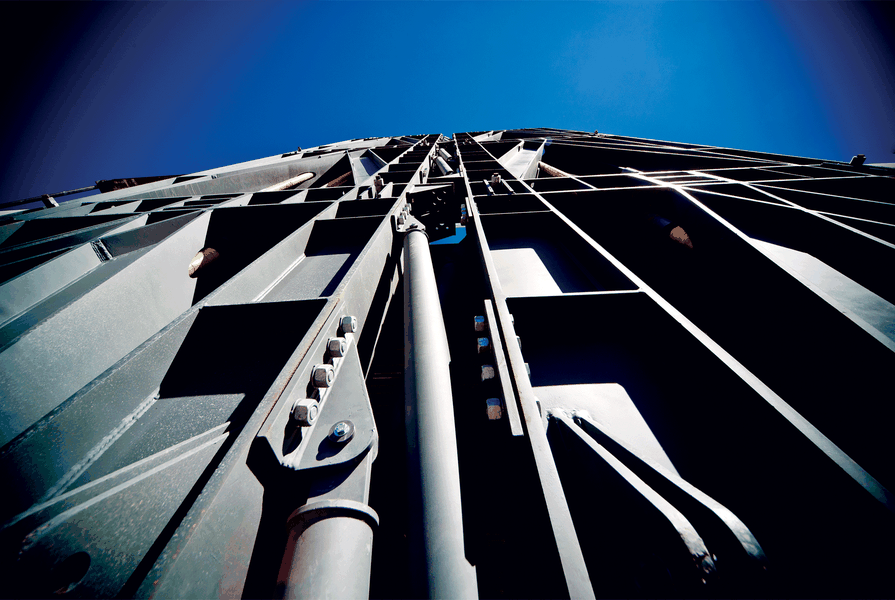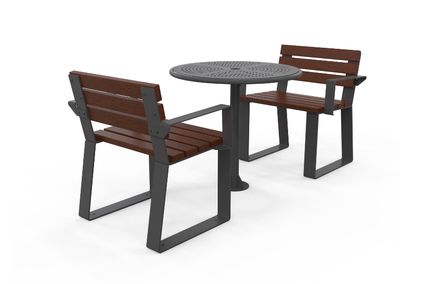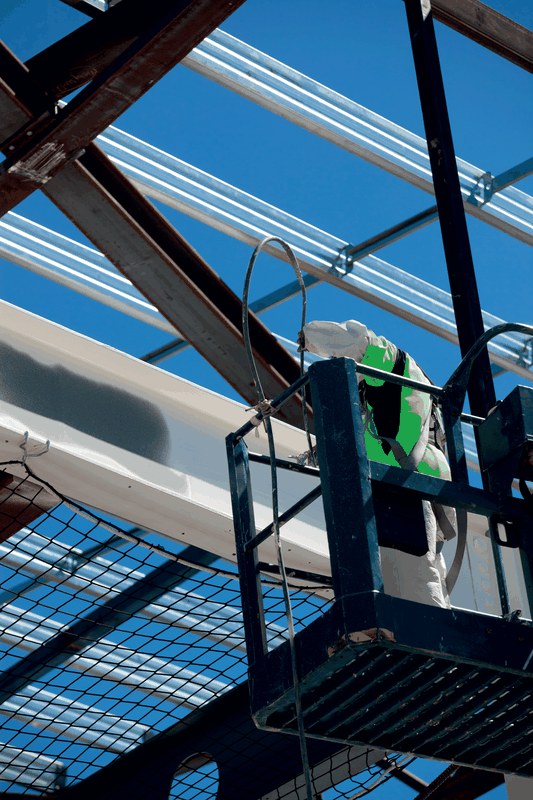Construction of a $40 million medical facility in Christchurch marks a world first in low-damage seismic-resistant design. It is the first New Zealand application of PREcast Seismic Structural System (PRESSS) technology in steel construction, and the first building to utilise an advanced damping system.
Incorporating this unique combination of the latest engineering technology, the Kilmore Street facility is due for completion later this year, and will house various specialist medical practitioners, along with the former Oxford Women’s Clinic. The three-storey building also includes four state-of-the-art operating theatres, day stay facilities, and radiological and laboratory units.
The roof section is lifted into place. Image:
Sean McCabe
Project manager Suresh Nagaiya of N-Compass said the structure was engineered to importance level four, in line with Building Code regulations for a medical facility, and would be 80 per cent stronger than a standard building.“The 2010 and 2011 Canterbury earthquakes highlighted the need for wider implementation of a damage control philosophy,” Mr Nagaiya said. “This medical centre utilises a post-tensioned steel rocking system, representing the first application of steel PRESSS technology in New Zealand,” he said.
“The system, consisting of steel braced frames, is able to rock during a significant seismic event, and the tensioning in the frames re-centres the building. The client required it to remain operational in the immediate aftermath of an event equivalent in magnitude to those in 2010 and 2011 in Christchurch so any operations could be finished, and then post-event, for the facility to be able to be able to be reopened again in the short term,” he said.
Steel Construction New Zealand manager Alastair Fussell said the traditional approach to seismic design, known as ductile design, was to engineer buildings for controlled damage in an earthquake, with the sole aim to protect lives. “Its inability to minimise structural damage, however, has resulted in significant economic loss as evidenced by the number of badly damaged buildings which have either been demolished or are still awaiting the wrecking ball,” Mr Fussell said.
“It is this high cost of building damage that will drive widespread uptake of new low-damage, seismic-resisting technology. These systems can withstand major earthquakes and require no major post-earthquake repair.”
A roof section and the PRESSS frame. Level two ready for the floor to be laid.
Image: Sean McCabe
Structural engineer Doug Latham of Alan Reay Consultants said although the PRESSS system had now been used in various buildings around the world, it had never been used in steel. The PRESSS concept of rocking and dissipative self-centering systems was originally developed using precast concrete, and has since been applied using engineered timber.
But a major research programme carried out recently in the United States on steel self-centering braced frames, the steel equivalent of PRESSS post-tensioned rocking walls, confirmed the technology delivered a high seismic performance. “The seismic resisting system at the Kilmore Street medical building consists of pairs of concentrically braced frames (CBFs) coupled together,” Mr Latham said.
“Each CBF is a single fabricated element and is vertically post-tensioned to the foundation with two 75mm high-strength Macalloy bars.” The steel braced frames, which sit in a frosted glass enclosure and are incorporated as a feature of the structure’s architecture, allow the building to move substantially in a seismic event with minimal damage, and the tensioning in the frames then re-centres the building.
Bolted to the seismic frames are two different types of energy dissipation devices, or fuses. The first is a lead extrusion device. It was developed at the University of Canterbury, and has never been used in a building before. “The lead extrusion device is a steel shaft with a bulge in it that is surrounded by lead. As the building moves in an earthquake, the shaft is pushed up and down causing the lead to flow around the bulge. This dissipates the energy,” Mr Latham said.
The second device is a mild steel bar, or damper, and is also bolted to the seismic frame. The dampers sit diagonally between two frames, allowing movement and dissipating energy. “This combination of the two energy dissipation devices, or fuses, hasn’t been done before, and the steel PRESSS system is also a first.”
Mr Latham said the decision to use steel allowed the development of a strong but flexible connection between the floor and the frames. “By using steel we were able to design a connection that doesn’t lift the floor up when the building rocks, and therefore minimises damage.”
An artist’s impression of the finished building.
Image: Sean McCabe
Special detailing at the connection between the floor diaphragms and the frames was an integral part of the building’s design. Mr Latham said a steel tongue protruded from the floor structure and fitted through a slot in the seismic frame, allowing the tongue plate to slide up and down within the frame to accommodate the vertical movements of the frames as they rocked in an event.
“Significant forces are required to be transferred, which lends itself to the use of steel that is capable of sustaining high load bearing forces,” he said.
Fletcher project manager Eugene Duggan said the use of PRESSS frame technology meant a significant amount of temporary propping was required while the structure was being built. “The engineer came up with a plan for us to keep the building propped up so it would remain stable while we were building,” Mr Duggan said.
“The bracing of the building is done on the PRESSS frame. We had to get the structure up first before we got the PRESSS frame up. To keep it stable, we used a lot of 32mm reidbar bracing attached to the structural steel frame,” he said.
Fletcher Construction operations manager Jack Harris said the clients’ requirement for certainty and safety created various challenges in the construction process. “There is a demand now for certainty and that is linked to the traceability of materials used in the building,” Mr Harris said. “We set up a quality assurance system so we could trace right down to where each nut and bolt in the structure was sourced from.
“This requirement to know where everything came from leads back to failures in buildings in Christchurch during the earthquakes that were related to quality
of materials. We are only using New Zealand and Australian steel so we are able to guarantee quality.”
The base build, which started on 12 September 2012, is on track for completion in June, and the fit-outs by November.
Credits
- Project
- Seismic firsts
- Main contractor
-
The Fletcher Construction Company
Penrose, Auckland, New Zealand
- Consultants
-
Architect
Wilson and Hill Architects
Base building structural engineer Alan Reay Consultants Limited
Exterior facade Alutech Aluminium
Flooring systems Composite Floor Decks
Precast concrete Bradford's Precast
Project management N-Compass
Reinforcing steel Fletcher Reinforcing
Structural steel John Jones Steel
Underfloor drainage Graham Bond Plumbing
- Site Details
- Project Details
-
Status
Under Construction
Category Health
Source

Discussion
Published online: 3 May 2013
Words:
Clare Chapman
Images:
Sean McCabe
Issue
Progressive Building, April 2013

























