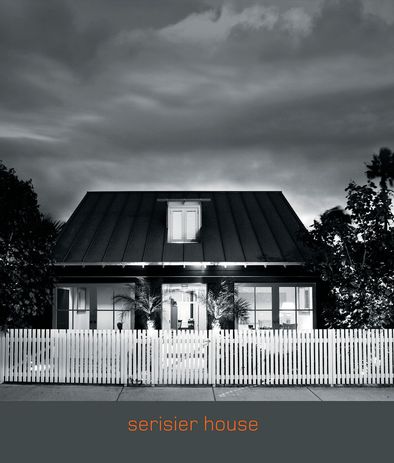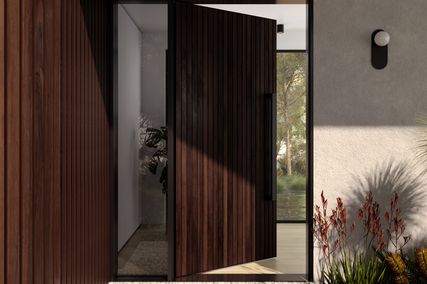
Serisier House.
Vast colour swatches countered by framed views of garden and sky, striking juxtapositions of light and shadow, a pared-back palette of stone and wood, and intimate connections to the landscape. These are the images that fill the pages of this book, which presents Serisier House, a collaboration between owners James and Jacqui Erskine, architect George Hatzisavas and artist David Serisier. The house, a fisherman’s cottage in Sydney, draws from design influences including Japanese architecture and the Arts and Crafts movement, and includes fifteen oil paintings by Serisier, ranging from a large South African sunset to a small, white diptych. The book features photographs by Andrew Worssam and an essay by Gillian Serisier, which provide insight into the collaboration that has resulted in this powerful project.
White Buffalo, 2012, pp 120, rrp $40.00.















