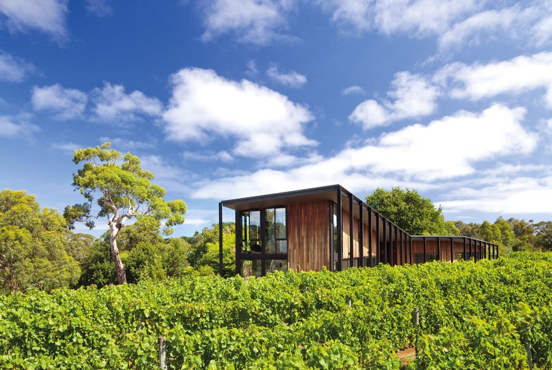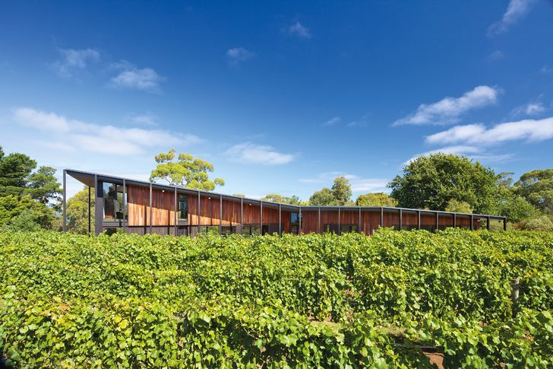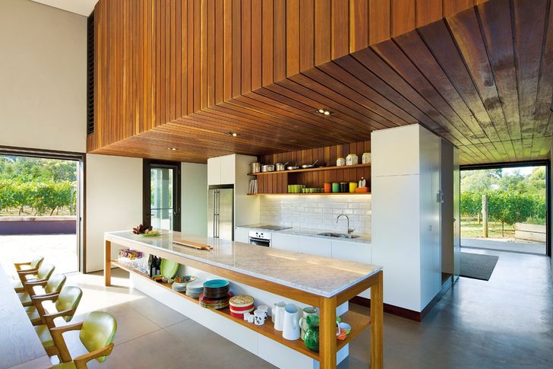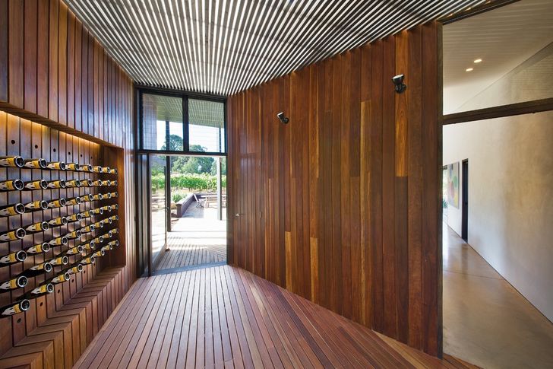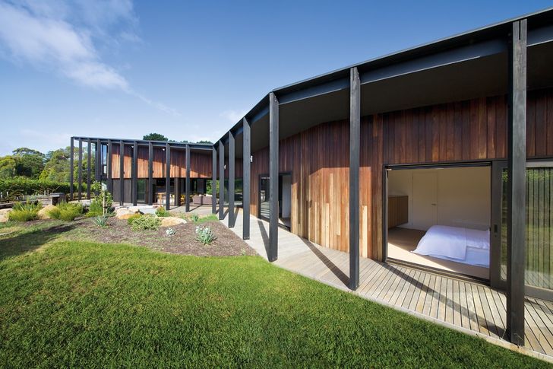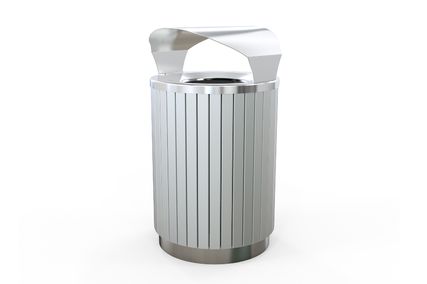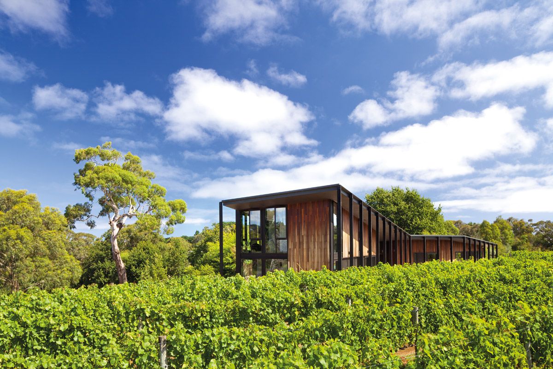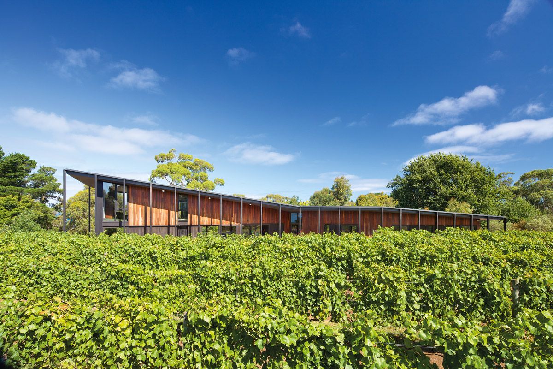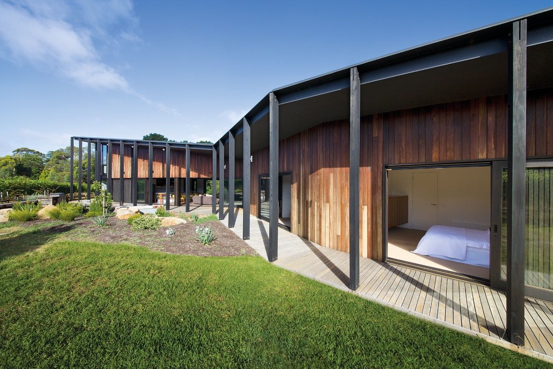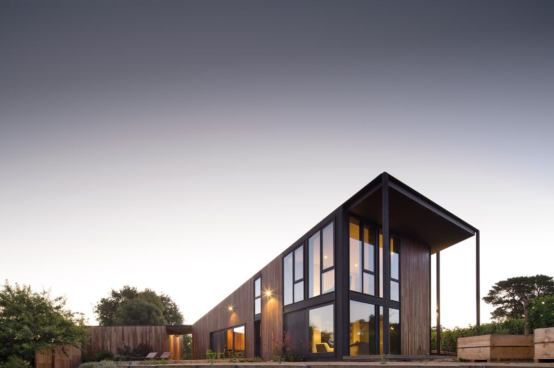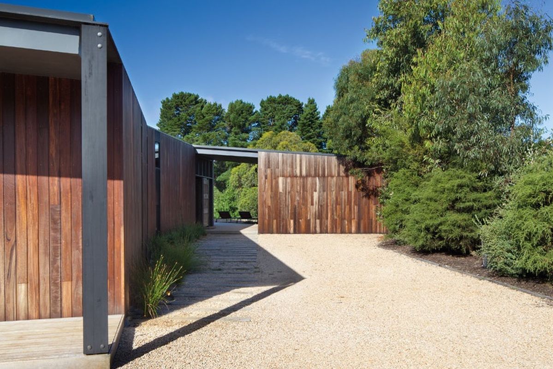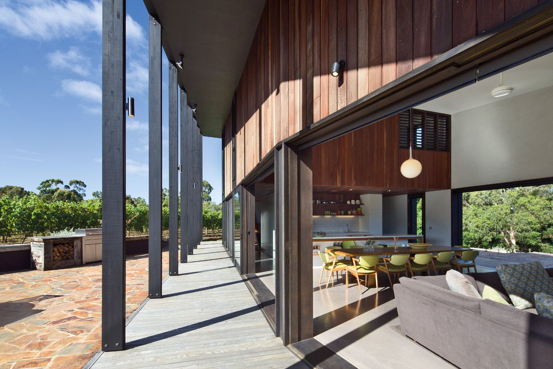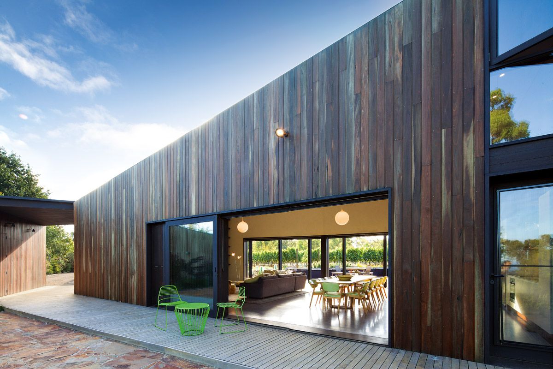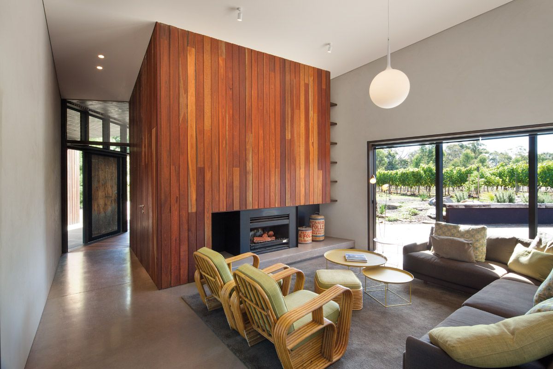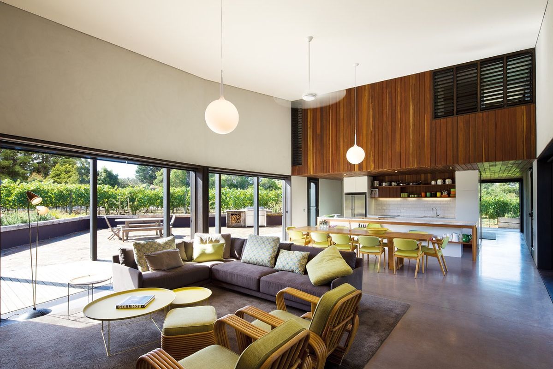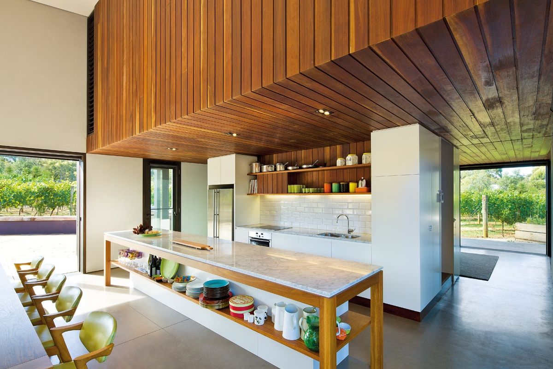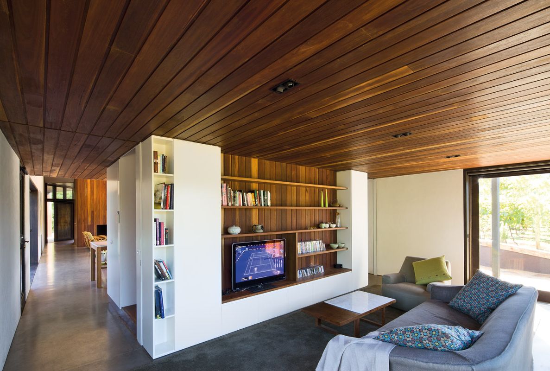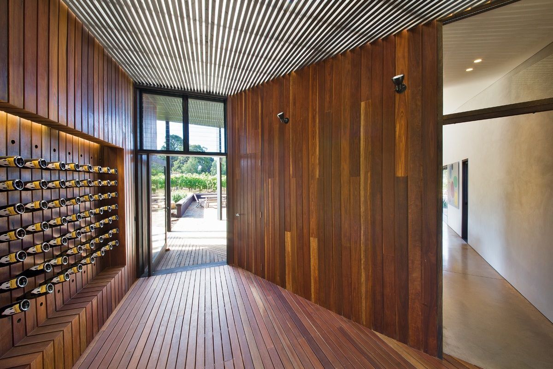Shoreham House by Jackson Clements Burrows is a civilized affair, understated despite its considerable dimensions and already looking right at home in its vineyard setting, even with the timber cladding still relatively green and fresh. In this verdant landscape the architect has fashioned a house using passive design principles and a singular formal gesture, one that is perhaps best understood when seen across the sea of vines. And yet within this singular form, a host of spaces is provided, each with a different character, accommodating the many different functions of the house and the need to create a relaxed and casual setting for the owners.
The house is a second home for its owners, a weekend residence set among the vines that offers all the comforts of a first home, and then some. The design plays with dualities. The house is sited on a natural escarpment, right on the border between the vines on the leeward side and a drop in the topography on the windward side, affording views out over Western Port on the one hand and out across the vines on the other. The house marks a line in the landscape, and is articulated to be continuous in plan beneath a single descending and sheltering roof, positioned to manage the prevailing winds.
The two wings of the house are united under one roof.
Image: John Gollings
Walking up the gravel drive, you pass the nearest wing of the house on your left before coming to the garage, which forms a stopping point and the principal entry to the residence. The form of the house is monolithic when approached in this way – the house appears to be a solid timber box, with few openings.
The roof line carries over from the mass of the house to the garage, with a large gap in between the two timber-clad forms – this sheltered portal is the formal entry to the house. A large timber slider forms the front door; it is inset with an antique door, giving texture and focus to the entry. Behind the sliding door is the entry hall, which forms the break point in the organization of the plan between the guests’ and children’s wing to the left, and the main living and parents’ wing to the right. A wall of bottles from the vineyard’s recent vintage decorates the hall, and entry to a small, climate-controlled wine room is also via this interstitial space.
The kitchen’s blackbutt ceiling wraps up to the parents’ retreat.
Image: John Gollings
Turning right, you enter the main wing, which contains the parents’ bedroom, the living spaces and the kitchen.The large open-plan main living room is the heart of the house, with the kitchen at one end and a generous fireplace at the other. Large sliding doors on two sides open to the vineyard-facing verandah to the west and a stone terrace to the east, with the latter positioned above a young but ambitiously planned garden. This room has a long table, and it is not difficult to imagine it being a very homely space to occupy in any season.
A second living room, this one primarily devoted to television viewing, sits behind the kitchen wall at the northern end of the parents’ wing; a stair between this room and the kitchen takes the visitor up to the main bedroom nestled beneath the high point of the roof. This room has commanding views of the waters of Western Port out beyond the fringe of trees. The ensuite connected to this bedroom also takes advantage of the view, while a series of internal timber louvres separate the bath from the high volume of the living room below.
A wine rack built into the entry hall features a recent vintage.
Image: John Gollings
The children and guests’ wing is south of the entry hall. It contains several bedrooms and a living space, as well as bathing areas. This wing has been designed to be closed off and shut down when the owners are in residence without children or guests; the main wing can operate as a self-contained unit both physically and in energy terms once it sheds its additional rooms.
In this wing, each room benefits from a view of the vineyard through a large sliding glass door. The house is conceived of as “one room thick” at all points, allowing for good cross ventilation, and the thermal performance of the house is assisted by the reverse brick-veneer construction, which maximizes the internal thermal mass of the dwelling.
Covered timber decking runs the eastern length of the house.
Image: John Gollings
The vines are just beyond the edge of the verandah across a grass verge, and the floor of the house is level with the ground of the vineyard, giving the impression that the rooms are nestled right in among the vines. When viewed from this side it is a house in the landscape, not on the landscape. The character of the vine side of the house is in stark contrast to the terrace on the windward side, facing Western Port, thus there are two distinct landscape spaces for relaxing in different weathers, or in the morning or evening.
The impression of the house from the vineyard and garden is one of a snaking timber-clad form beneath a high colonnade. The verandah is conceived of as a social space, and as an alternative in pleasant weather to the internal circulation corridor within the house. The columns of the colonnade are finished in a black stain that contrasts with the oiled finish of the timber cladding, which alternates between narrower boards finished in charcoal on a lower datum, and wider boards in a natural brown above. The limited palette serves to “settle” the house visually into its setting, and the linear aesthetics of the vineyard and house combine to make a pleasing tableau.
The architects’ strategy at the Shoreham House has been to create a singular gesture in the landscape, a monolithic form that is nonetheless well scaled to the setting, materially warm and rich, and textured like an oak wine barrel. The repetitive rhythm of columns in the verandah echoes the geometry of the vineyard, and they sit well together. The resulting feeling is of a grounded, earthy place.
Products and materials
- Roofing
- Lysaght Klip-lok 700 in Colorbond ‘Night Sky’; Ampelite Wonderglas GC in ‘Opal’.
- External walls
- Solid blackbutt in Cutek ‘Black Ash’ and clear finishes.
- Internal walls
- Solid blackbutt in Cutek ‘Black Ash’ and clear finishes; painted plasterboard; rendered blockwork; ceramic tiles with matt finish.
- Windows
- Kiln-dried hardwood in Cutek ‘Black Ash’; Breezway louvre windows.
- Doors
- Designer Doorware stainless steel doors.
- Flooring
- Floorspace Gunsmoke Sisal carpet; exposed aggregate concrete with clear epoxy finish.
- Lighting
- Artemide Castore 42 light.
- Kitchen
- Neff cooktop and oven; Asko dishwasher, Qasair rangehood; Ideal Standard mixer; Blanco sink; Reece Mizu shower and Kado basin; Hydrotherm towel rail; Kohler toilet; Apaiser Orbit bath; Dorf tap set.
- Heating and cooling
- Zenitherm panel radiators.
Credits
- Project
- Shoreham house
- Architect
- Jackson Clements Burrows Architects
Melbourne, Vic, Australia
- Project Team
- Graham Burrows, Tim Jackson, Jon Clements, Matt Rawlins
- Consultants
-
Builder
Bayside Peninsula Building
Engineer Orbit Structures
- Site Details
-
Location
Mornington Peninsula,
Vic,
Australia
Site area 3500 m2
Building area 360 m2
- Project Details
-
Status
Built
Design, documentation 9 months
Construction 18 months
Category Residential
Type New houses
Source
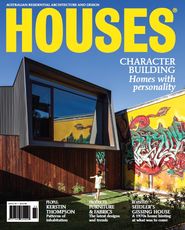
Project
Published online: 23 Aug 2013
Words:
Marcus Baumgart
Images:
John Gollings
Issue
Houses, April 2013

