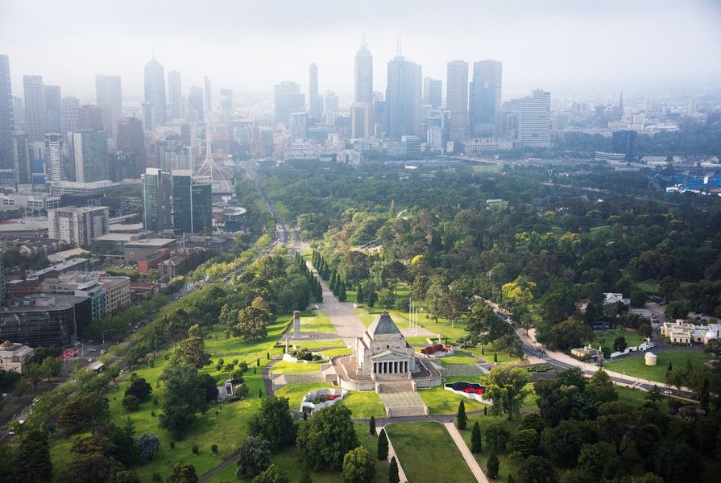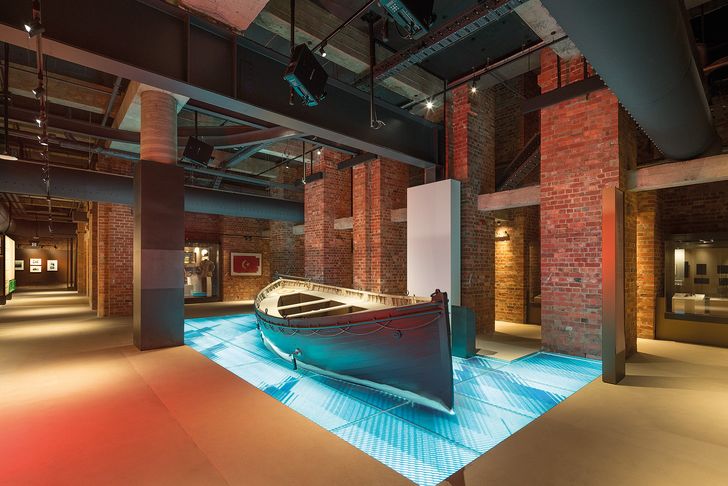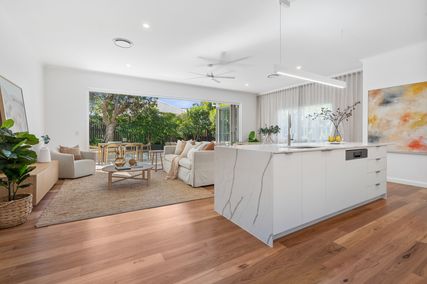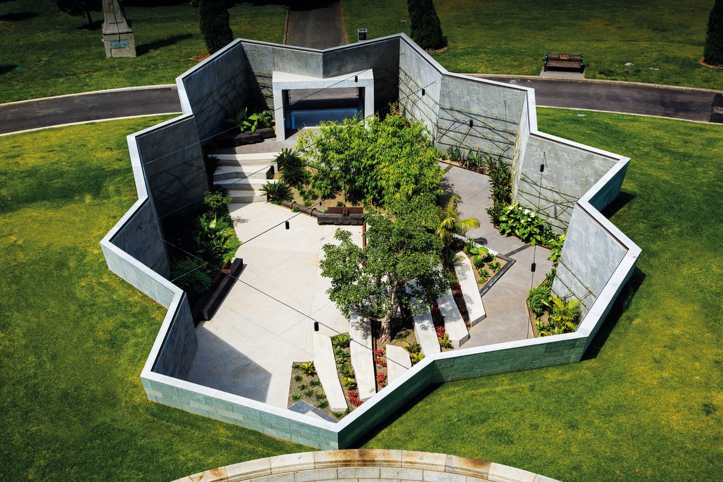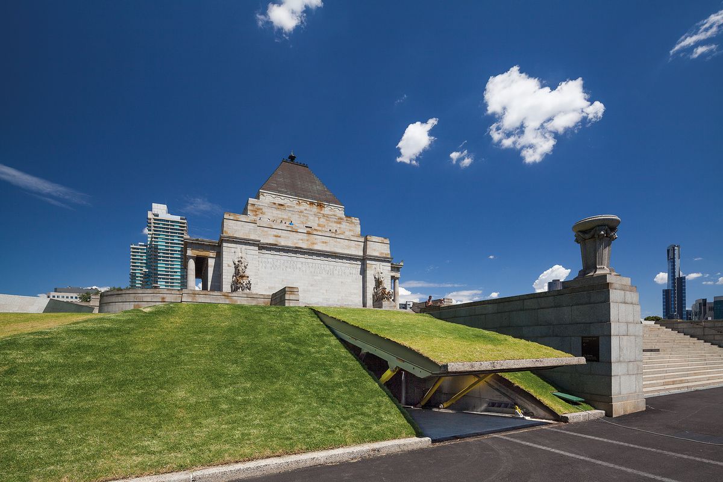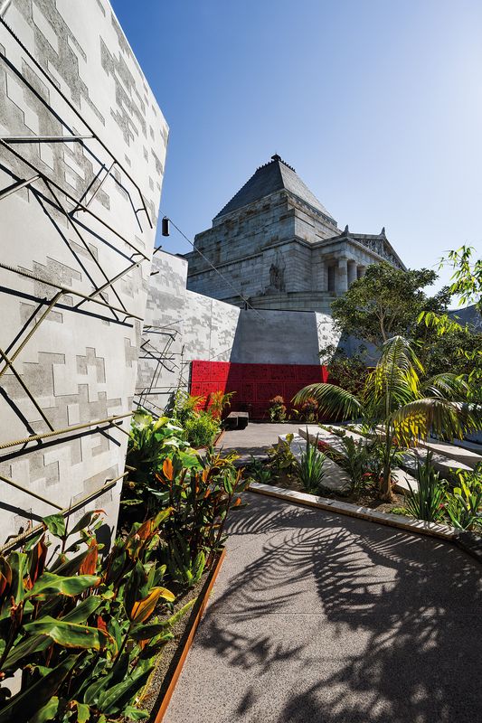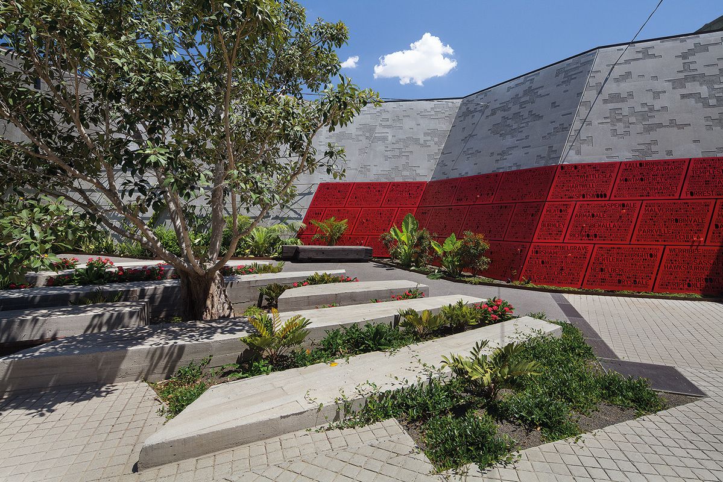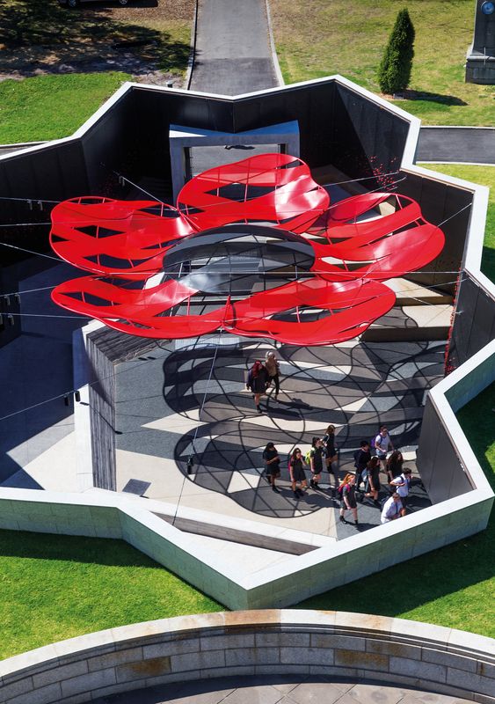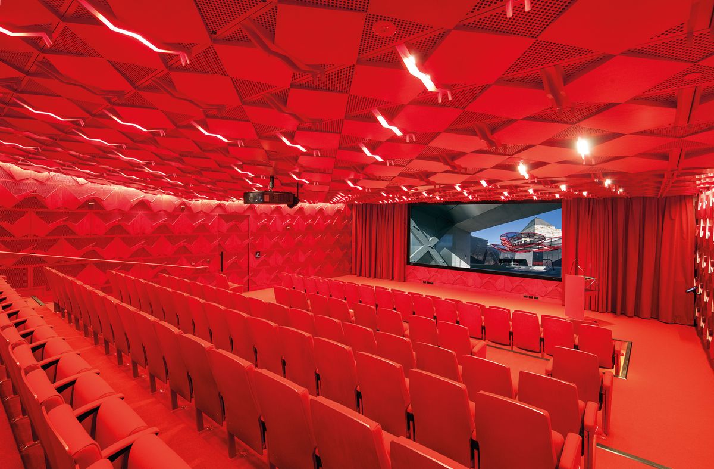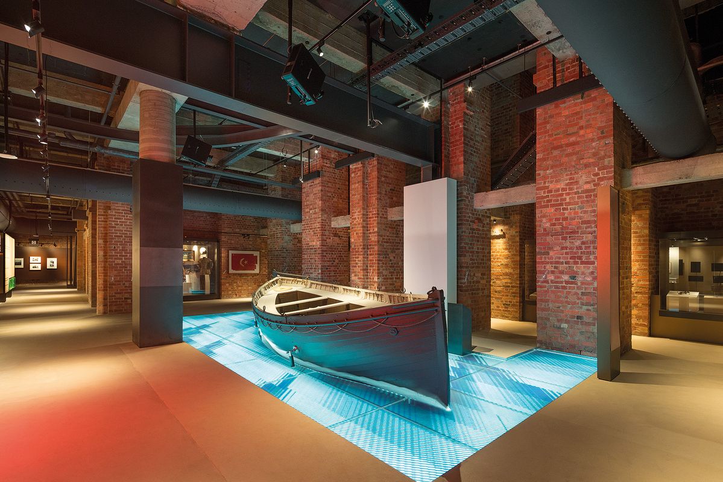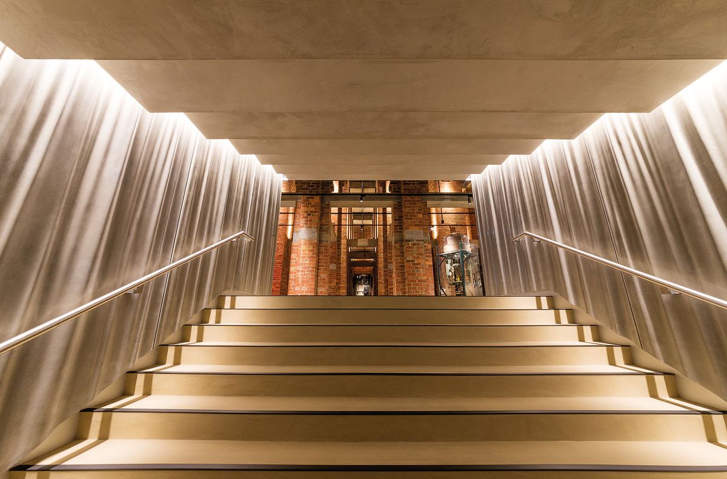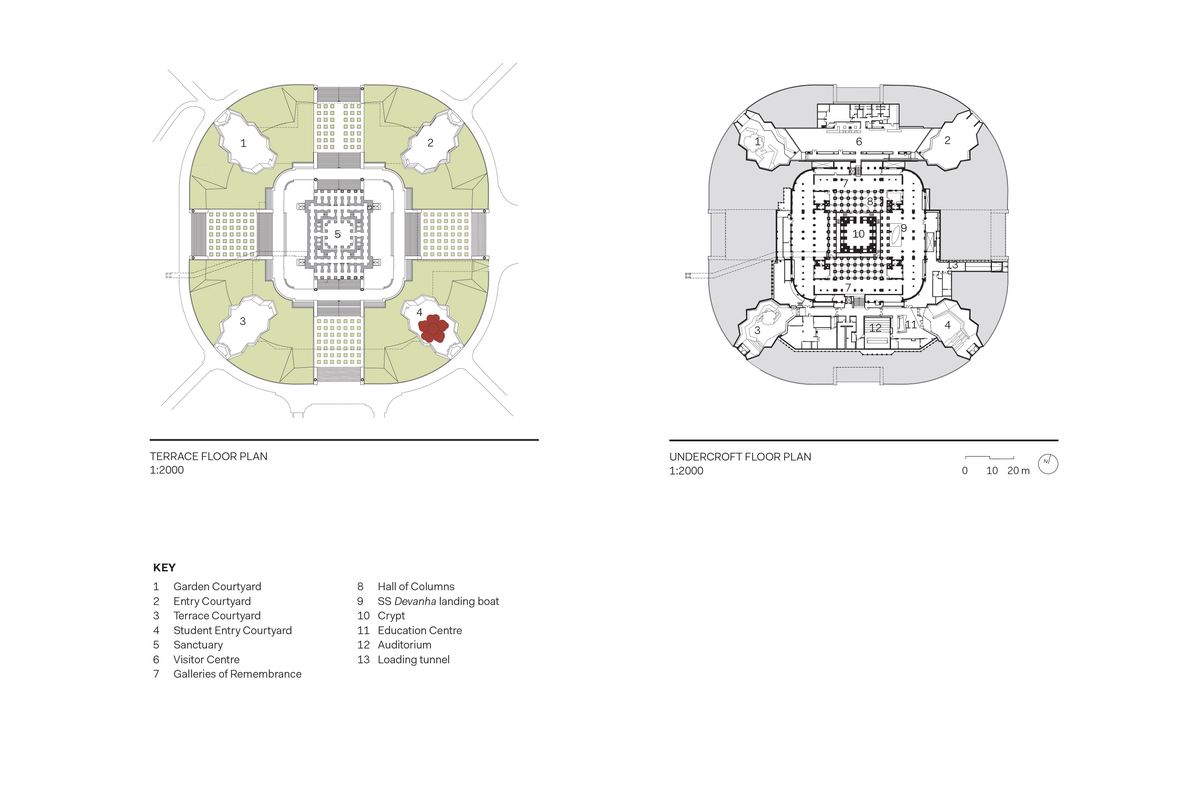In late 2014, Ashton Raggatt McDougall’s Galleries of Remembrance at Melbourne’s Shrine of Remembrance were completed to coincide with the centenary of the outbreak of World War I. The additions conclude the initial extension (2001–03), which added the first pair of excavated entry gardens to the north-east and north-west of the Shrine. All four gardens are now linked by a Visitor Centre, which runs under the Shrine’s north assembly apron. The project includes a museum, with an exhibition grain of large and small that recalls ARM’s National Museum of Australia, Canberra.
Philip B. Hudson and James H. Wardrop’s original Shrine of Remembrance (1923–34) has been hallowed if not fraught ground indeed since its competition victory. 1 Subscription-built, the Shrine was a labour of love, large by any standards. It teems with symmetrically placed symbolism and with a kinetic dimension in its sanctuary light angling and oculus placement, timed to cast a sun shaft on the word “love” in its central tablet at 11 am every 11 November.
Suspended above the Student Entry Courtyard, a vast poppy acts as a shade canopy.
Image: John Gollings
Hudson and Wardrop’s contemporaries saw the proposed Shrine centred on a north–south axis towards Swanston Street and, ultimately, the Carlton and United Brewery site where a new town hall was periodically proposed. E. E. Milston’s World War II addition (1954) was a direct cross of this axis at one side of the Dawn Service apron, as was the Legacy Garden. ARM director Ian McDougall notes the implicit diagonals in Hudson and Wardrop’s original scheme, and the debates about urban placement that preceded it, as implicit design ideas to be drawn out in the design of the Galleries of Remembrance – much as ARM incorporated Roy Grounds’s intended Rainbow Serpent theme in the Hamer Hall refurbishment of 2012. In the Shrine podium, where most of ARM’s newer work is concentrated, Hudson and Wardrop had sketched four equestrian sculptures on diagonal axes, an Edwardian Baroque and City Beautiful vestige persisting amid the purist classicism of Australia’s Armistice Age. The 2004–14 addition has amplified this theme with a similarly angled but now sunken realm of parapet walls, zigzagging like trenches around forecourts (east) and gardens (west), and presents new entries to the Visitor and Education Centres as dugouts and tunnels – signatures of both World Wars and of the Vietnam War. These courts have new granite-clad parapets that, above ground, echo the face of the Shrine’s original podium. Their steep lean gives them a driving, outwards movement in contrast to the stasis of the original Shrine. When seen from the air, these dugout courts seem to grow like serrated leaves or flower petals. This analogy gives further logic to the vast and glowing poppy in metal sheeting that floats as a canopy above the Education Centre forecourt to the Shrine’s south-east.
New brick and concrete columns in the Galleries of Remembrance have freed up space and allowed the SS Devanha landing boat, used at Gallipoli in 1915, to be brought into the gallery.
Image: John Gollings
The undercroft museum encircles the original crypt. Several new brick and concrete columns have freed up space and allowed one of Gallipoli’s massive landing boats to be drawn inside, intact. 2 The undercroft has subdued lighting, with key lights suddenly glowing on surprise episodes such as a Beaufort gun turret or uniforms. This sense is sharpest in the north exhibition gallery, the Hall of Columns, where Everyman, an exhibition of Craig Barrett’s drawings inspired by Wilfred Owen and Siegfried Sassoon poetry, is currently on display. 3 Rather than being ranked as in some grand hall, they await discovery when you venture into the brick forest. This shadowy realm recalls Denton Corker Marshall’s Anzac Hall at the Australian War Memorial in Canberra (2001), where aircraft and mementos loom as often-frightening apparitions in a nocturnal gloom. This Melbourne crypt setting, however, makes more immediate sense in terms of the original building, answering the polished black granite and the gridded, darkening surfaces of the original sanctuary and crypt, and giving visitors the sense that, as in the Sanctuary above, they can climb towards the light.
Only near the internal podium edges is the shading lightened and rescaled – for the battle scene photos and the small details of the diaries, maps and field medical kits, especially. But the only natural light to this visitors’ area comes from the window entrances of the sunken forecourt gardens that ARM has introduced at the edges. The transverse tunnel in ARM’s 2003 design, beside the long trench-like cabinet of medals, is expanded to allow for separate function areas and a general visitor centre with a shop and a video viewing area.
The Terrace Courtyard, to the south-west of the Shrine, features foliage indigenous to the Pacific and South-East Asia.
Image: John Gollings
The trench-like sunken courts of the north-west garden recall the Middle East, that major, constantly recurring sphere of Australian military action. The south-west garden, similarly drenched in sun, is marked by foliage indigenous to the Pacific and South-East Asia. The south-east courtyard – the main Education Centre entrance – also slopes down to a glazed wall, and has a complete stage in concrete, with stripes recalling the navy’s dazzle camouflage of the World Wars and a shaded foyer with cantilevered counters and backdrops redolent of frigate and corvette bridges. Inside is a red-lined theatre, imprinted with the universal images of peace, the dove and origami cranes – much as Percy Grainger’s musical scores inscribe ARM’s Melbourne Recital Centre nearby (2008–09). Both the gardens and the forecourts are a foil for the original Shrine building, which looms above and forms a backdrop as you face each entrance. But, because they are sunken, the architectural form can be sensed as contemporary rather than a strict continuation of the Shrine’s classical conception.
In the south-east forecourt is an entry space in which groups can assemble for guides’ introductions, while the north-east forecourt (completed in 2003) serves as the entry to the Visitor Centre, with concrete walls imprinted, trench-like, with plank shoring. The latter is now modified by the addition of new glass screens patterned irregularly with small, scarlet polka dots. This surfacing reworks the diaphanous or wall-less interiors of ARM’s Melbourne Central shopping mall (2003–05, 2010–11). But on inspection, these new panels resolve into a Monet-like field of poppies – and, closer still, the spatter of a massive spray of blood.
1. Kingsley Henderson, the noted contemporary architect, was a constant critic of the Shrine, describing it as a “mausoleum.” He wanted something more triumphal. See the recent master’s thesis by Helena Morris, Kingsley Henderson: Architect of Civic Virtue in Interwar Melbourne , Deakin University (August 2011).
2. The boat was not allowed to be dismantled to get it into the undercroft.
3. Everyman by Craig Barrett is a series of large-scale drawings completed specifically for the Hall of Columns. Exhibition runs until November 2015.
Credits
- Project
- Shrine of Remembrance – Galleries of Remembrance
- Architect
- ARM Architecture
Australia
- Project Team
- Ian McDougall (design director); Tony Allen (project director); Jeremy Stewart (design/project architect); Stephen Davies (project architect); Andrea Wilson (interior architect); Ross Liddell, Tim Brooks, Aaron Poupard, Michael McManus, Doug Dickson
- Consultants
-
Acoustics
Marshall Day Acoustics
Building services Umow Lai
Building surveyor PLP Building Surveyors and Consultants
Contractor ProBuild
Exhibition designer Cunningham Martyn Design
Heritage consultant Lovell Chen
Landscape architect Rush\Wright Associates
Quantity surveyor Rider Levett Bucknall – Melbourne
Specialist lighting Electrolight
Structural engineer Irwinconsult
- Site Details
-
Location
Melbourne,
Vic,
Australia
Site type Urban
- Project Details
-
Status
Built
Completion date 2014
Category Public / cultural
Type Museums, Outdoor / gardens, Visitor centres
Source
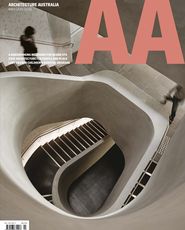
Project
Published online: 30 Jul 2015
Words:
Conrad Hamann
Images:
Aaron Poupard,
John Gollings
Issue
Architecture Australia, May 2015

