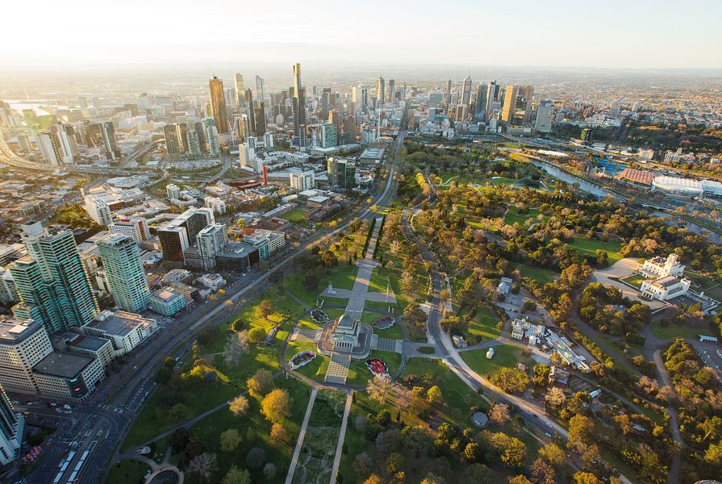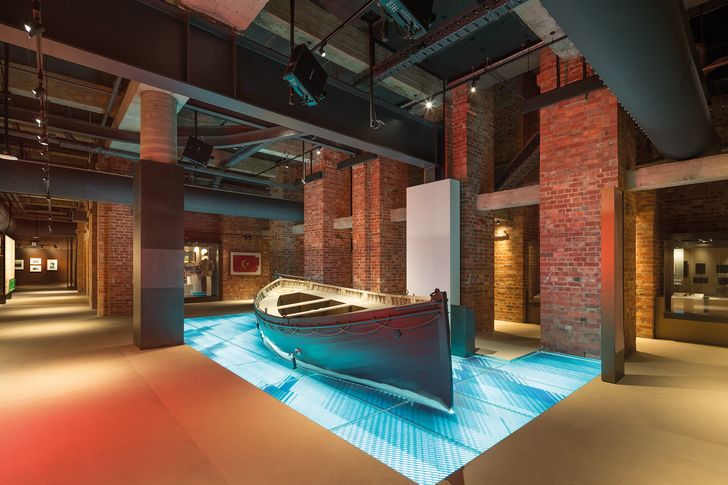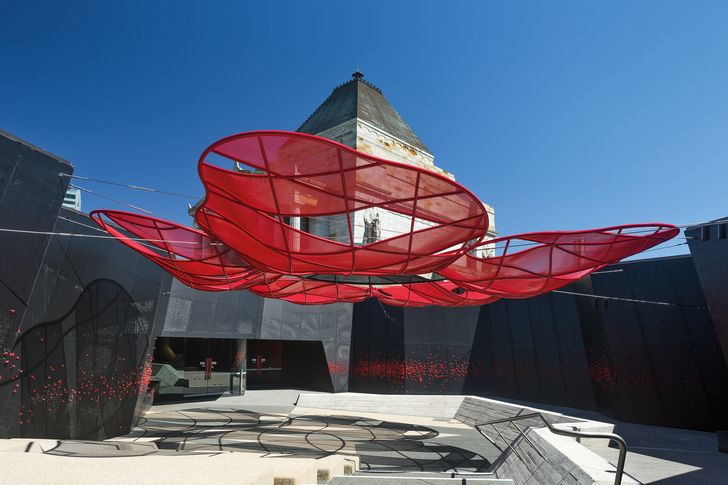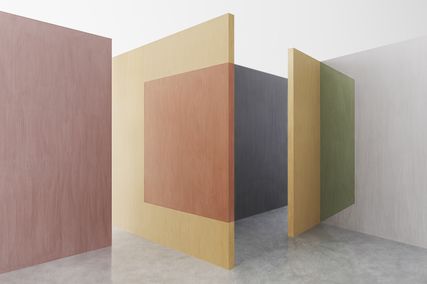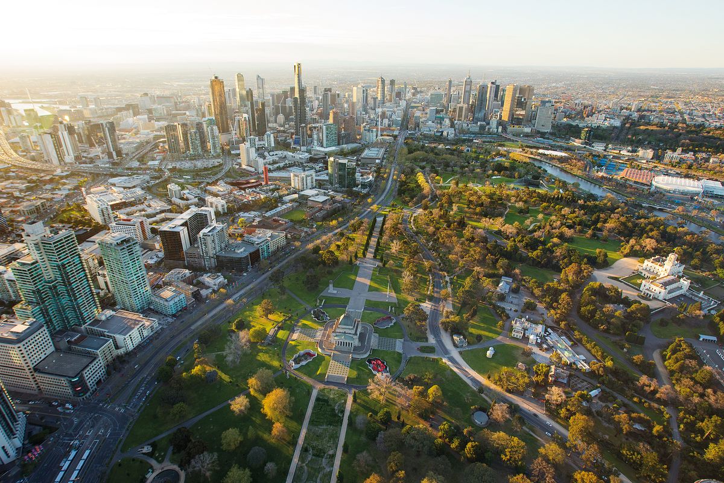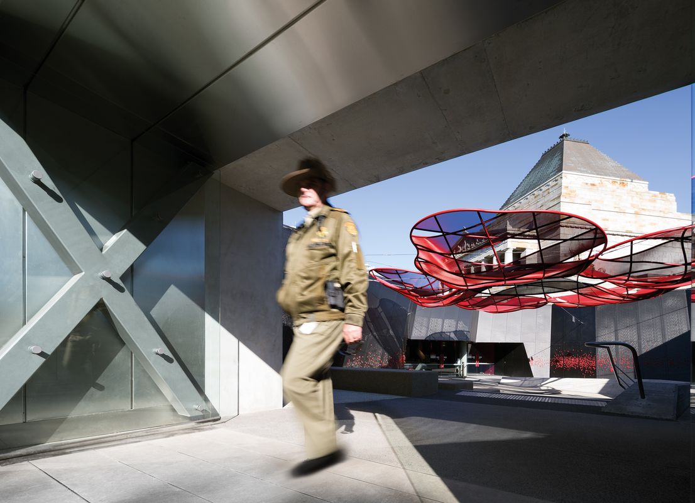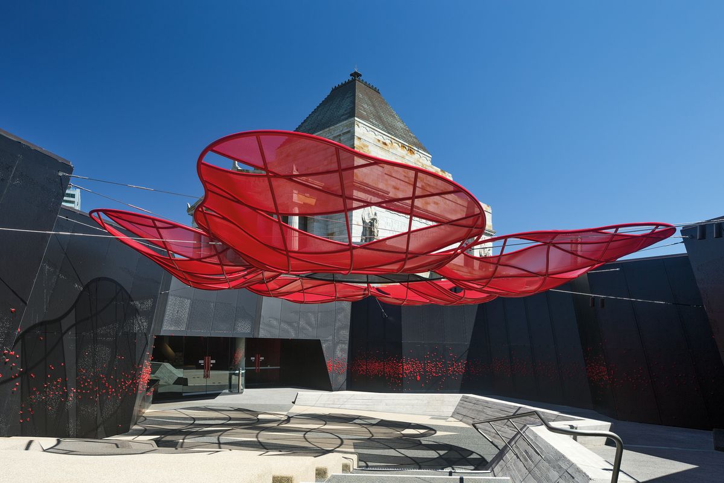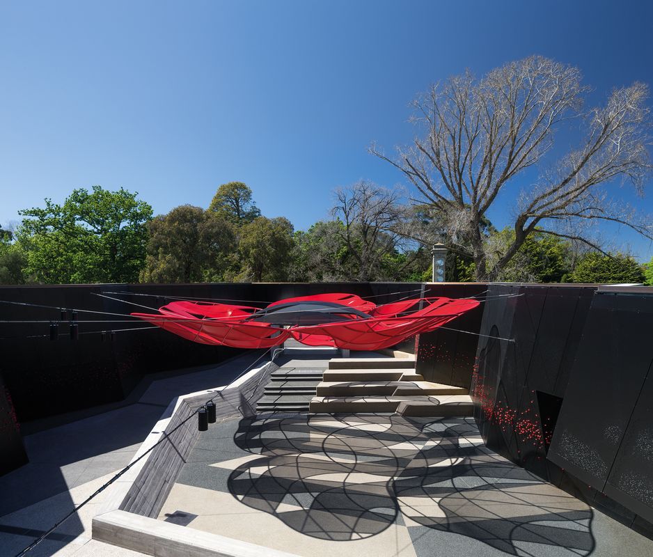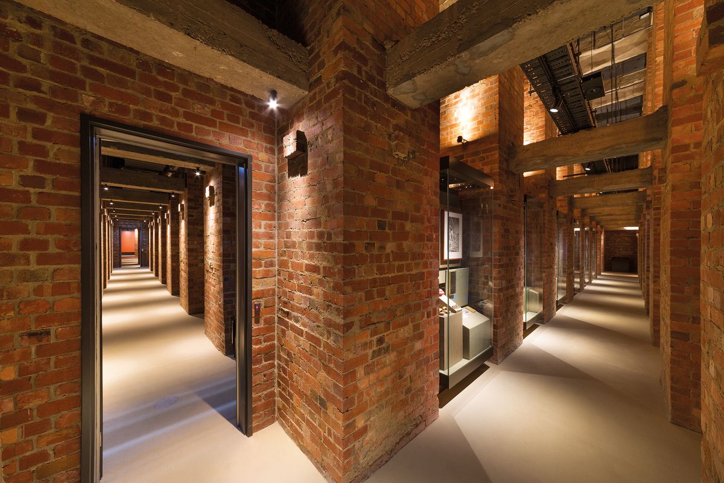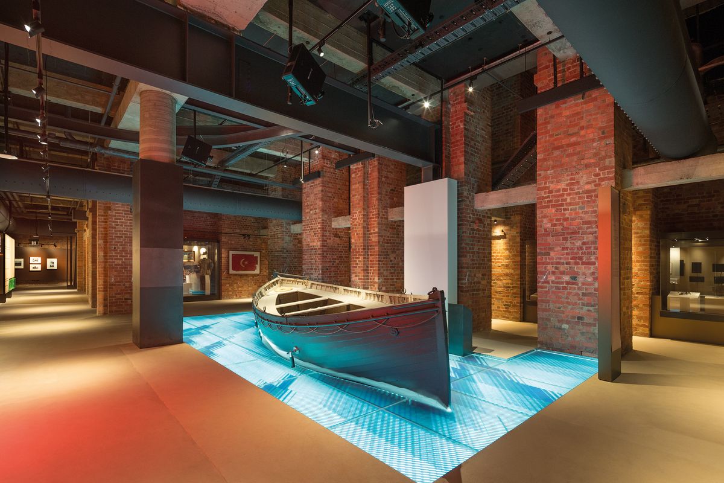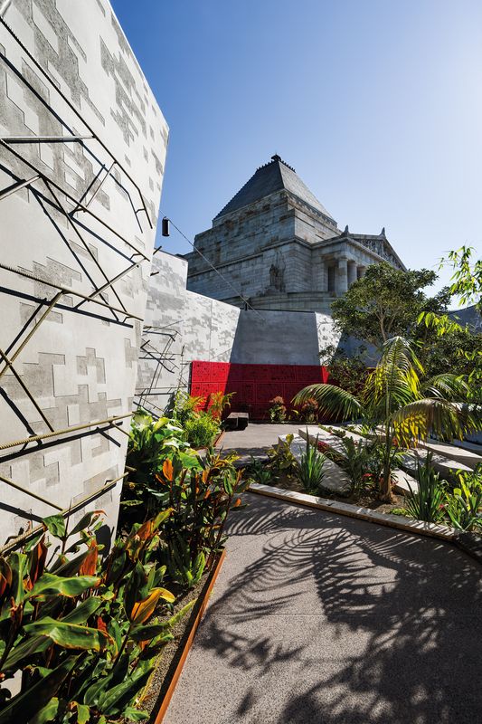When it was first built in 1933, Melbourne’s Shrine of Remembrance by Hudson & Wardrop was a mausoleum for the fallen. It had a funereal quality about it. Funded by the public through subscription, it was a place for the people to mourn their soldiers. When ARM Architecture and landscape architects Rush\Wright developed the undercroft and inserted two new courtyards to house a visitor centre in 2003, the role of the Shrine evolved to become an interpreter of those sacrifices for new generations. Now, two further courtyards complete the axial symmetry of the earlier masterplan. With a new education centre and the Galleries of Remembrance in the undercroft, the role of the Shrine is evolving again to be more like that of a museum – a custodian and archive of history.
“After the Shrine built the original visitors’ centre, their education role increased hugely,” says Ian McDougall, a director of ARM. Visitor numbers have grown exponentially in the past decade or so, from 200,000 per year before the stage one developments to 500,000 after. With the new additions, the Shrine is expecting over a million annually. “The demand from schools to come and learn the stories of Australia’s place in the world through its actions in the various wars through the twentieth and twenty-first centuries meant that they had to have a facility to do it.”
The Galleries of Remembrance in the undercroft.
Image: John Gollings
The courtyards are a mirror image in footprint of the first two. “We hit upon this idea of doing the courtyard to allow access to the undercroft,” explains McDougall, “Heritage Victoria required us to build four courtyards to meet the full masterplan requirement. We only got approval for the northern section on the proviso that, eventually, we would do the other two courtyards, so that the two axes of symmetry of the original building are complemented by another two axes of symmetry on the diagonal.”
With the form of the additions already given, it was a case of function filling in the form. The south-west courtyard includes a dedicated student entry and the remaining one is a terraced, public courtyard that also serves as an outdoor functions space for the returned service people. Through the student entry is a theatrette and access to the Galleries.
The steel and cloth poppy shaped canopy over the amphitheatre in the student entry courtyard.
Image: John Gollings
Symbolism is obvious and everywhere in the design. Once again, ARM has used colour with emotive effect. The entirely poppy red theatrette is a powerful experience. The striking colour almost obscures the detail of the acoustic panels, which are shaped like origami peace cranes. Outside in the student entry courtyard, the paving pattern in the amphitheatre is taken from an early camouflage used in World War I battleships, while a more contemporary camouflage pattern is deployed on the walls of the terrace courtyard. The steel and cloth shade canopy is shaped like a poppy. The student courtyard is flanked by walls lined with black metal, perforated with a map of the world reinterpreted in morse code. When the students enter the space, they are given an initial introduction and poppy to place in the wall. It’s backlit and, at night, the wall emits a soft glow.
The terrace courtyard landscaped with plants from the Pacific and South East Asia.
Image: John Gollings
On the eastern side, the terraced courtyard builds on the precedent set by the garden courtyard of the earlier stage. Where the garden is landscaped with plants from the Dardanelles and the Middle East (the regions of Australian involvement in the First World War), the terraced courtyard’s landscape design by Rush\Wright incorporates bamboo, frangipani and ficus, taken from the Pacific and South East Asia (the regions of Second World War). A perforated screen that camouflages an air conditioning vent is punctured with the names of the Victorian towns where every service person enrolled in the Second World War, Korea and Vietnam has come from. “It’s really a list of all the town in Victoria from 1939 onwards,” says McDougall.
Down in the undercroft, very little has been tampered with. “This is the foundation of the Shrine,” says McDougall. “The mood of the space is maintained as it was.” The Shrine’s opening exhibition of over 800 artefacts on loan from families and museums are temporarily entombed between the columns. The narrative embodied in the Shrine both as building and as cultural entity are in some instances literally written into the architecture. And like the narrative itself, it’s a story of many layers that is still evolving. “What we’ve tried to do is capture the mood of sympathetic commemoration,” McDougall explains. “The actual story of ANZAC is a contentious one. But it doesn’t matter if it’s relevant or not, it keeps coming up, so its discussion is still critical. It’s not that it’s militaristic or partisan, it’s an important story that has impacted on the way we do things. So [our work here] is a kind of attempt at understanding that mood of remembrance, an acknowledgement…”
“The project is personally a very important one. I have a family history – my father and my uncles on both sides of the family have fought in the Second World War,” continues McDougall. “So that played a role in the significant of what the project is, the significance of the people involved in the project and in the dignity of their interest in maintaining the stories.”

