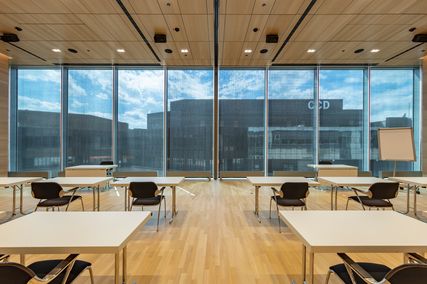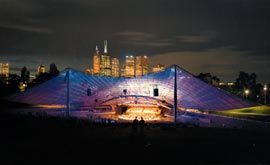
The refurbished Sidney Myer Music Bowl on opening night, October 2001. Image: John Gollings
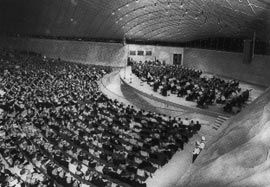
The official opening of the bowl, 1959. Image: Laurie Richards Collection, Performing Arts Museum, Victorian Arts Centre.
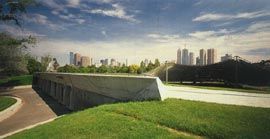
Looking over the new cafe and amenities block, set into the hill on the site’s southern boundary, towards the refurbished shell with the city beyond. Image: John Gollings
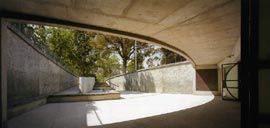
The walled court leading to the new backstage entrance. Image: John Gollings
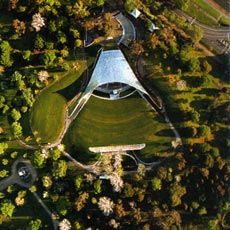
Aerial view. Image: John Gollings
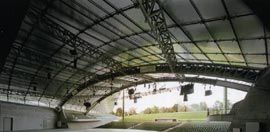
The refurbished stage, with its new lighting rig, looking over the recontoured lawn. Image: John Gollings
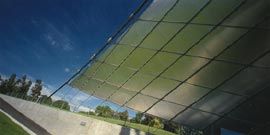
Detail of the new shell, clad in plywood and aluminium panels fabricated by the original manufacturers. Image: John Gollings
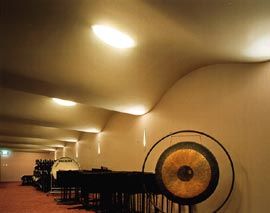
The extensive new underground facilities include the band room, with its undulating roof. Image: John Gollings
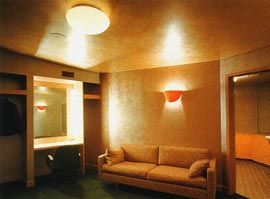
he soloists’ dressing room. Image: John Gollings
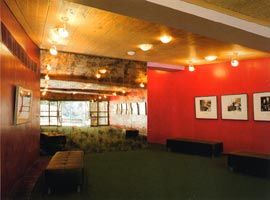
he Dame Merlyn Myer Room. Image: John Gollings
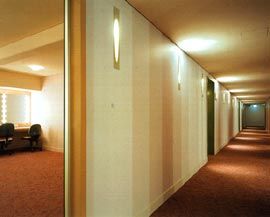
ressing rooms. Image: John Gollings
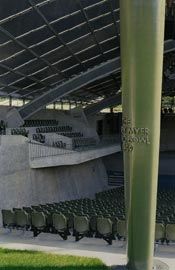
Elegant concrete walls curve out to form new balconies on either side of the stage. New seating with wider aisles and disabled access sits under the shell. Image: John Gollings
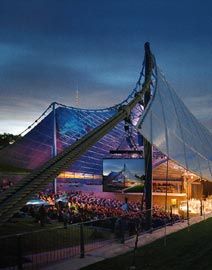
Opening night, during October’s Melbourne Festival. Image: John Gollings
In 1922, Harold Desbrowe-Annear published a plan for the redevelopment of Melbourne in his book For Every Man his Home . In this plan, he conceived of the King's Domain as the new cultural heart of the city, where the Shrine would be located, attended by the city's major arts institutions. One of these was to be an open-air auditorium for about 5,000 people situated where the Myer Music Bowl stands today.
Desbrowe-Annear chose the site as it was visible from Flinders Street and the city. In 1929, when Desbrowe-Annear was working on a commission to redesign Sidney and [Dame] Merlyn Myer's house in Toorak, Myer established the "Music for the People" series of free open-air concerts in the Botanical Gardens. It is tempting to conclude that this gesture was inspired by Desbrowe-Annear's earlier city plan. By the late 1940s the idea of a sound shell in the Domain was being publicly discussed and in 1956 the Sidney Myer Charitable Trust invited Yuncken Freeman Bros Griffiths & Simpson and Grounds Romberg and Boyd to participate on a joint design scheme. Optimistically, "Gromboyd" understood that they would design the shell, and Yuncken Freeman undertake the earthworks and all the work below the ground. They were suddenly disabused of this idea at a meeting of the architects in October. According to Romberg, Yuncken Freeman's "bright young man", Barry Patten, "out of the blue, produced a dear little model of some tent structure held up by poles and tension cables - as you know the in-thing". At the meeting "everybody fell in love with the idea" and Yuncken Freeman got the job.
Patten's design, constructed in 1958, was a sound shell fabricated from aluminiumfaced plywood sandwich panels suspended between a framework of steel wire ropes.
The massive main cable, slung between the two fibreglass and steel masts, was buried deep in the ground on either side; it supported 27 cables that swung down to the huge concrete and steel anchor sunk in the earth more than 200 feet behind the masts. The Bowl was an immediate success. The Victorian Heritage Register notes that it was "the largest, purpose built, permanent outdoor performance venue in Australia - and its tensile structural system has not been surpassed in scale or complexity". With the Olympic Pool, it was one of Melbourne's landmark buildings demonstrating the enthusiastic 1950s expression of structural engineering. One of the significant features of the design was the integration of the structure and landscape "into an organic and harmonious relationship".
In 1998 Gregory Burgess Architects were commissioned by the Victorian Arts Centre Trust to create a state-of-the-art facility out of the, by now, somewhat shabby building. It was to join the National Gallery, Concert Hall and State Theatre complex as a premier public arts venue. The new Bowl was re-opened in time for the Melbourne Festival in October last year. The brief called for improved audience facilities, technical facilities, back of house facilities and infrastructure. One of the great successes of this refurbishment is that, at a glance, as one approaches across the lawn, much seems unaltered, when in fact almost everything is new. One of the chief qualities of a successful renovation of an old building for reuse is that the renovation brings new clarity to the original design. A defining characteristic of the bowl is its dual nature - it is both an entertainment place for the people (who have sometimes reached 200,000 in number) and an integral part of the gardens of the Domain. Neither of these functions should dominate the other, and it is in the new relationship between them that much of the success of Burgess's intervention lies.
Burgess's solution accommodated stringent heritage controls, the demands of numerous interested parties, and the necessity to create a venue that fulfilled the heavy demands of contemporary outdoor culture. From the distance, the compositional integrity of building and setting has been articulated by the landscape treatment designed with Taylor Cullity Lethlean. The lawn was re-contoured to improve sight-lines and its edges outlined in concrete. These curve in counterpoise to the curve of the shell, enhancing the reciprocal nature of the two structures. The view from the stage also confirms the shell's close relationship with the lawn arena. Rising up, its far edge defined by a concrete platform, the lawn is framed by a screen of trees closing the far vista.
Beneath the lawn's concrete platform, marking the southern boundary of the site, the hill has been excavated to provide a cafe and amenity area. It is faced in concrete, with large glazed doors that fold back into the cafe. Under the shell itself new seating, wider aisles, and disabled access have been inserted with the minimum of fuss. The original sprayed concrete retaining walls have been replaced by more elegant textured concrete ones that curve out to form balconies on each side. This extra seating, hovering near the stage, gives a heightened sense of enclosure around the stage, enriching the experience for both performers and audience.
Apart from the original Newcastle-manufactured steel cables, the shell itself is new, enhanced by new cladding of aluminium and plywood tiling, fabricated by the original manufacturers. Between the walls and the roof, clear glass has replaced the former painted glass, which produces an effect of the roof sailing lightly over the ground. It is a large structure, but it carries its weight gracefully. Massive girders and stage rigging have been inserted for lighting infrastructure, and there is a new central control room behind the seating.
While the bowl appears to float above the landscape, it is supported by extensive underground facilities and much of the refurbishment is in fact hidden. The original entries to this area, curving around the grassy knoll, have been enhanced with high, textured concrete walls that provide a dramatic entrance. A walled court leads into the Green Room and a network of new rooms, including dressing rooms and a long ehearsal room with an undulating roof to relieve its length, form an interconnected infrastructure of spaces behind the stage.
Burgess's refurbishment of the Sidney Myer Music Bowl accomplishes a difficult thing; it provides the amenity that will bring in future audiences, sponsorship and funding and, at the same time, protects the integrity of an iconic Melbourne building.
Bibliography
Frederick Romberg, “The Gromboyd Letters”, typescript manuscript letter to Robin Boyd 22 October 1956, p.53. Romberg archive, courtesy Diane Romberg.
“Melbourne’s Music Bowl”, Architecture and Arts (April 1959), p. 22.
Victorian Heritage Register, Statement of Cultural Heritage Significance.
Credits
- Project
- Sidney Myer Music Bowl
- Architect
- Gregory Burgess Architects
Melbourne, Vic, Australia
- Project Team
- Gregory Burgess, Peter Ryan, Susan Leuner, Sophie Herel, Kate Douglas, Tom Kinloch
- Consultants
-
Access consultant
Morris-Walker
Acoustic engineer Arup
Building surveyor Gardner Group
Civil and structural engineer Arup
Conservation Allom Lovell & Associates
Construction manager Hooker Cockram
Entertainment technology Entertech
Geotechnical engineer Golders and Associates
Landscape architect Taylor Cullity Lethlean Melbourne
Mechanical and electrical engineers Arup
Original architect Barry Patten
Programming consultant Flagstaff Consulting Group
Project manager Major Projects Victoria
Quantity surveyor Donald Cant Watts Corke
Surveyor Fisher Stewart
- Site Details
-
Location
Botanical Gardens,
Melbourne,
Vic,
Australia
- Project Details
-
Status
Built
Type Public / civic
- Client
-
Client name
Victoria Arts Centre Trust
Source
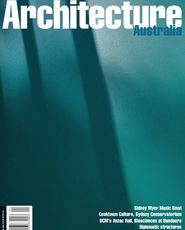
Archive
Published online: 1 Jan 2002
Words:
Harriet Edquist
Issue
Architecture Australia, January 2002





