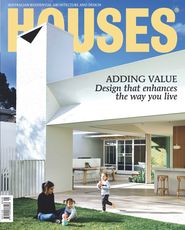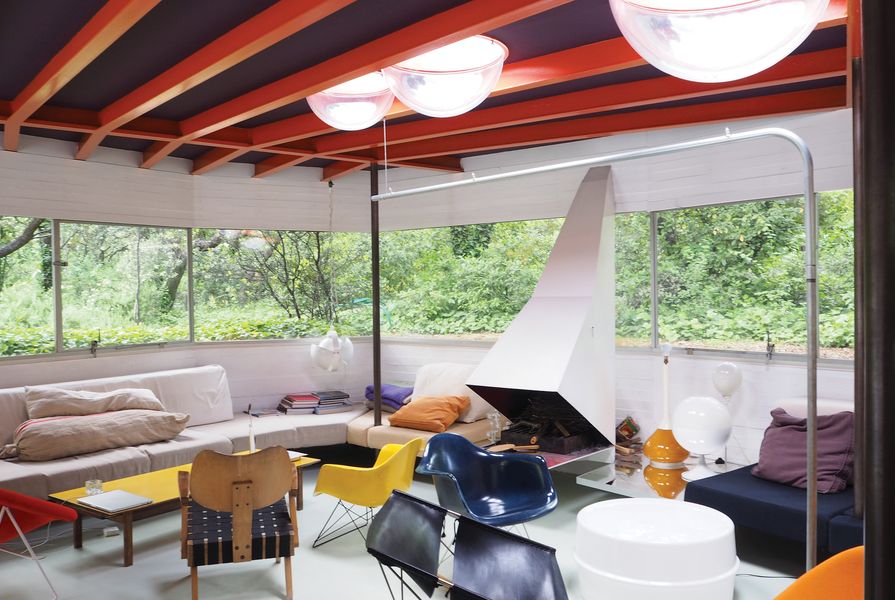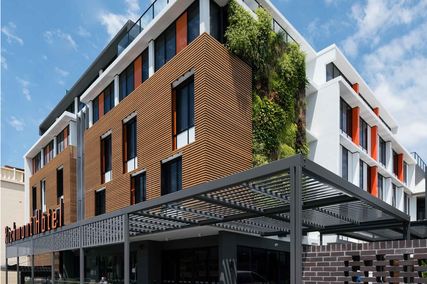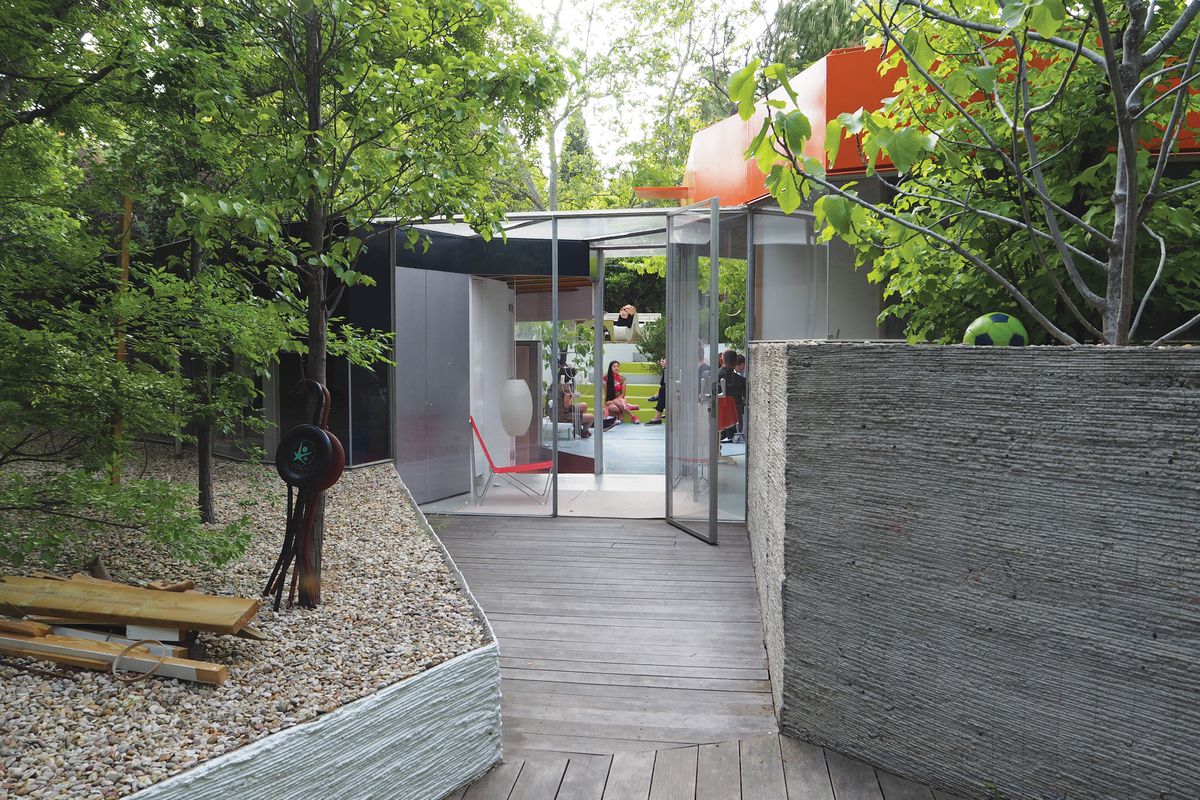An architect’s own home is revealing, a manifestation of their personal design philosophy. Often, it is also a never-ending work in progress, where family and friends are “guinea pigs” and the home is a testing ground for material and tectonic experimentation. This pursuit is strongly evident in the Silicon House and architecture office by Selgas Cano, which exposes the inner workings and thinking of studio directors José Selgas and Lucía Cano.
The quietness of the office exterior is juxtaposed with the colourful yellow interior, whose vibrancy supports the intimate office buzz.
Image: Katelin Butler
The house and studio, located in a north-eastern suburb of Madrid, adopt the quietness of their lush wooded surroundings. Despite being defined as two separate buildings, the spaces fold into one another and naturally a symbiosis between work life and home life ensues. Unassuming and hidden from the street, the office space is a sunken transparent box that rests within the forest floor. Accessed by a descending staircase, the sunken space was originally conceived as a pool to overcome street setback requirements. Fallen leaves from the trees above form a secondary patterned canopy of sorts, sitting on top of the curved acrylic roof and casting dappled, seasonal shade over the office. The quietness of the exterior is juxtaposed with the colourful yellow interior, whose vibrancy supports the intimate office buzz. This productive yet calming environment has attracted the attention of José and Lucía’s children, who have claimed leftover desk space to study and be around other studious people.
The entryway of the Silicon House slices through the private and public zones of the home, coloured blue and red respectively.
Image: Katelin Butler
A meandering pathway leads from the studio, through a low canopy of trees, to the Silicon House. Conceived as two platforms with sunken public and private spaces beneath them, the house flanks a stepping public podium that leads up to the natural ground level of the garden, and up again to the house’s traversable roofs. This timber-decked podium centres the activities of the home, its orchestrated levels and irregularly shaped planes facilitating informal conversations and encouraging visitors to explore. On a different scale, this space of the house could be likened to one of the many irregularly formed plazas in central Madrid. The fine-grain squares and plazas that characterize the historic urban centre are places of social encounter and the energetic lifeblood of the city. These plazas in Madrid are byproducts of the buildings that contain them. In the case of the Silicon House, it is the reverse – the existing features of the natural environment define the footprint of the house. Priority was given to the site’s many existing trees, and the architecture humbly occupies a space in between.
The sharing of space by family and employees at the Selgas Cano office continues into the family home, where functions of the studio fold into the Silicon House. Meetings are held at the dining table and lunch (the main meal of the day) is prepared in the family kitchen and shared with staff. The activities of the everyday become part of the practice process; encounters with reality have evidently driven the social approach to practice taken by Selgas Cano, an approach that seems to fit neatly within the social vibrancy of Madrid itself.
The irregular-shaped living, dining and entertaining spaces of the home feel lively and engaging.
Image: Katelin Butler
Adopting a similar language to the office, the envelope of the house is carefully composed of opaque and transparent panels. These panels cleverly moderate between the private and more public spaces of the house, with opaque panels providing privacy for the spaces that are met upon arrival. The red platform roof over the more public living areas appears to hover above the natural ground line, with a continuous strip of transparent acrylic windows between it and the volume’s sunken floor offering an uninterrupted view to the outside.
A colourful collection of material samples in the Selgas Cano office.
Image: Katelin Butler
Colour is important in the work of Selgas Cano. At the Silicon House, colour is used to distinguish the built environment from its natural surroundings. Where the studio is defined by yellow, the house takes on other bold primary hues. Bedrooms and amenities are located to the west, sleeved in a bright-blue sunken volume; living, dining and entertaining spaces to the east are defined by a complementary red.
The Silicon House and office are a celebration of the natural environment as well as the social approach taken by the practice. The humble low-lying forms and material transparencies draw attention to the luscious landscape, providing an ideal setting for home, work and social life to effortlessly come together as one.
Hannah Slater and Qianyi Lim were winners of the 2016 Dulux Study Tour, along with Mathew van Kooy, Katy Moir and Chris Gilbert.
Entries to the 2017 tour, which will visit Prague, London and Barcelona, will close at 11:59pm AEST on Thursday 15 September. Visit dulux.com.au/studytour for more information.
Source

Project
Published online: 8 Sep 2016
Words:
Qianyi Lim,
Hannah Slater
Images:
Katelin Butler
Issue
Houses, October 2016



























