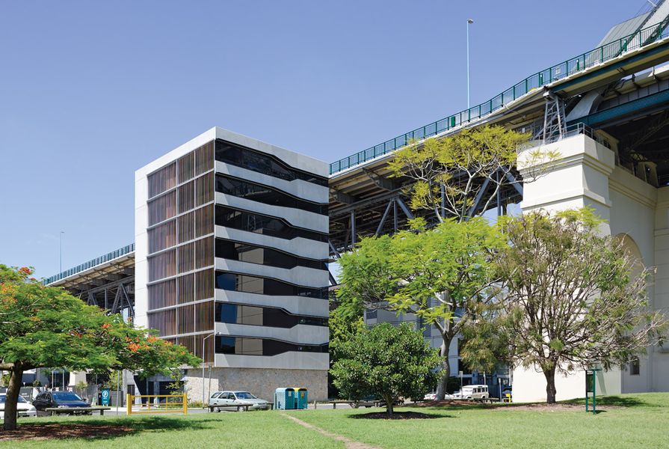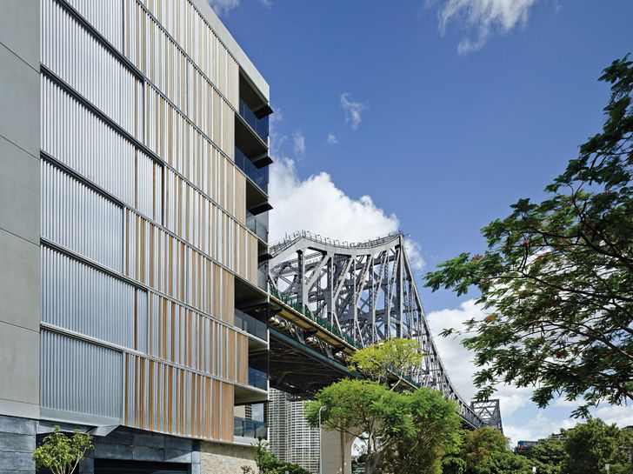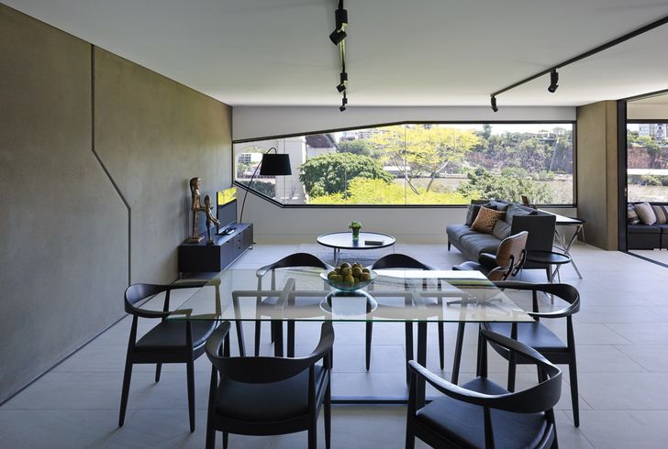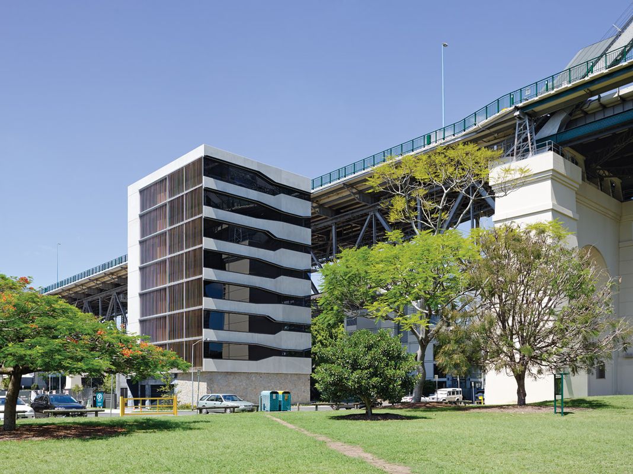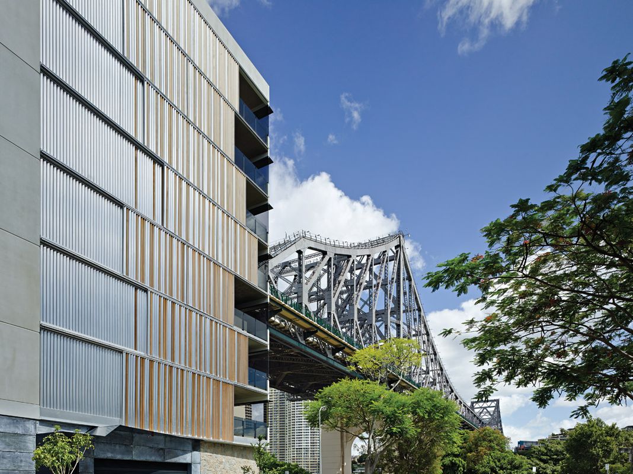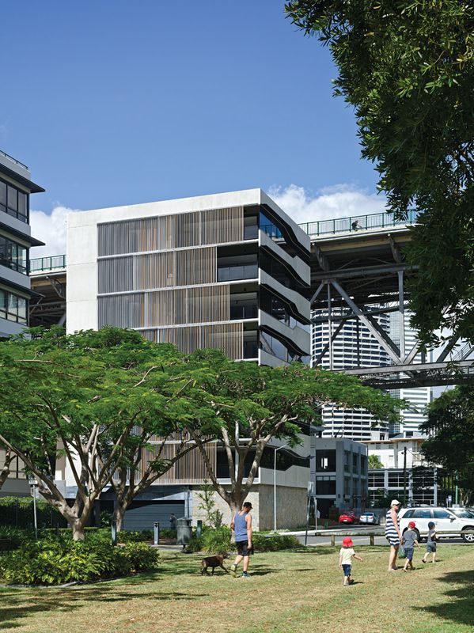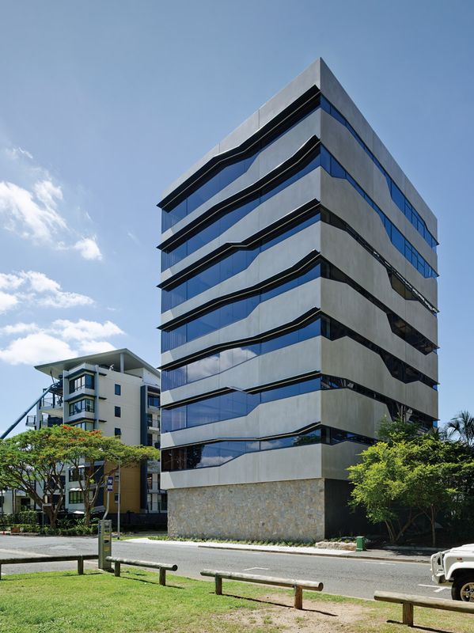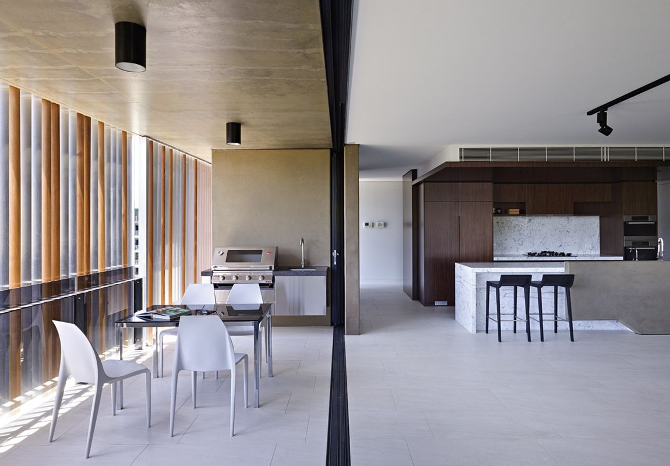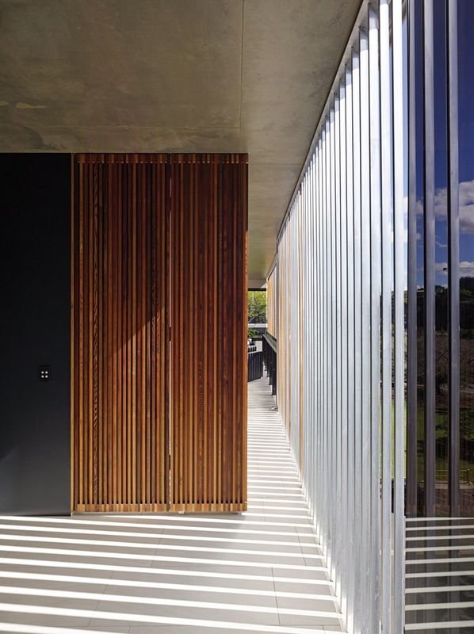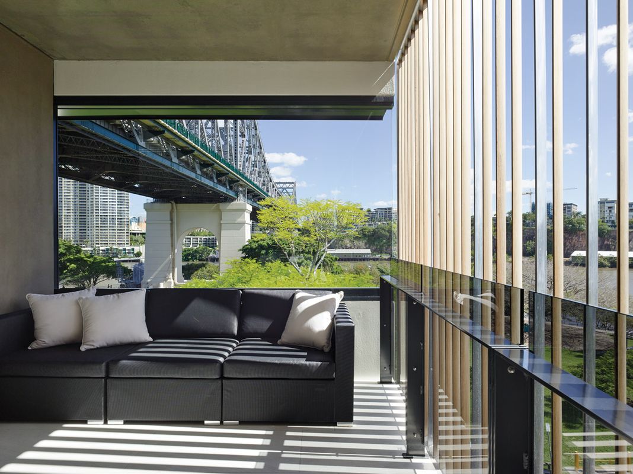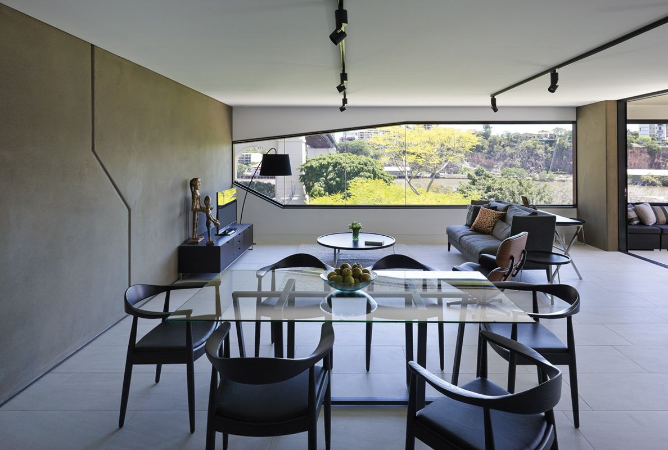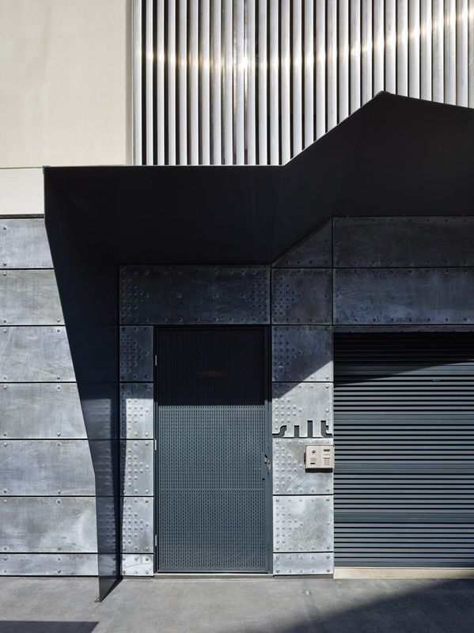The Brisbane River is the lifeblood of the city both physically and metaphorically. To the north its silt-laden waters fill Lake Wivenhoe, the city’s major water supply, before they twist and turn on their way through Ipswich, Brisbane’s suburbs and the CBD, and out into Moreton Bay. Brisbanites are drawn to the river’s edges to look and to linger. Boating is popular but the opaque surface conceals an unknown world and, just maybe, a bull shark or two. In the city, where access to the shoreline is easy, like at South Bank and Kangaroo Point, the river is celebrated and occupies the heart and soul of the people. On the opposite shore it seems that the infrastructure planners of the 1970s and early 80s failed to understand the potential of the river; the freeway flyovers and underpasses along this shore completely disconnect the city from its most culturally and financially valuable asset. The river also carries with it an air of anticipation; the devastation of the 2011 floods is still fresh in the collective memory of Brisbane.
No visit to Brisbane is complete without a ride on a CityCat. From the foredeck, one can gain a quick overview of the city’s architecture and open spaces as the ferry darts from bank to bank. Heading downstream, the CityCat glides under one of Brisbane’s most iconic pieces of infrastructure, the Story Bridge. Nestled against the south-eastern flank of the bridge is the recently completed Silt apartments project designed by Brisbane firm Bureau Proberts. The north-facing building offers views over parkland to the river, the iconic bridge and the porphyry stone cliffs behind Howard Smith Wharves.
Sliding louvred screens on the east facade shade generous balconies.
Image: Christopher Frederick Jones
The setting for Silt is near perfect, but a building is shaped by more than idealistic notions of “place.” In the post-GFC era, clients and their architects operate in the milieu of ever-tightening margins and exponentially increased fear of risk. Context, then, is not simply physical; economics and politics play vital roles in the form of the city. Silt is of course a commercial venture and as a speculative development, it needed to “stack up,” as they say. The site area for the project is only a few hundred square metres. The allowable floor area and setback controls determined by the local planning regulations, if unchallenged, would have only yielded a large single dwelling. In a precinct dominated by six and eight-storey multi-unit developments, a single dwelling would not only seem out of context physically, but would also make no sense economically. An ambitious developer approached Bureau Proberts director Liam Proberts to determine if there was potential to challenge the planning controls. In a preliminary application to Brisbane City Council, Proberts and his team demonstrated that the council’s controls, as written, did not meet its overall objectives in relation to scale or urban form. The team proposed that the plot-ratio control be relaxed, and that managing the development’s bulk and scale and its relationship to the heritage-listed Story Bridge were far more appropriate ways of dealing with urban form. Council officers seemed receptive to the proposal and the project became “real.” Like its neighbours, Silt’s massing is driven by maximizing the footprint and extruding it to the allowable height – in this case the underside of the adjacent bridge structure – in order for the developers to achieve the optimum return on their investment.
Undulating ribbons of windows appear as fissures within the precast concrete shell.
Image: Christopher Frederick Jones
Noise produced by traffic on Story Bridge played a key role in the design. The diagram for the relative floor plan is simple – closed and dense to the west, gradually becoming lighter and more open to the east. Corridors and cellular rooms with minimum operable windows are located to the west, while open-plan living-dining-kitchen areas open to generous balcony spaces to the east. The undulating ribbons of windows appear to be placed randomly, but in fact they subtly respond to noise as well as views in and out of the building, which vary over the building’s eight levels.
Context also includes climate, a topic of intense discussion among local architects. The heat and humidity of Brisbane often trigger a knee-jerk architectural response. Sunhoods, overhangs, screens and battens are deployed as variations across many project types – there are of course seminal exceptions to this rule. On first reading, Silt does not fit what we might expect from a speculative residential project on the foreshore of the Brisbane River. While its mud-coloured precast concrete appears to be inspired by the green/brown of the river, the ribbons of dark-tinted windows on three sides read like fissures in the monolithic mass. Silt does not appear very “Queensland”; it does not “read” as a typical residential building – superficially, it is perhaps even out of context. In stark contrast, the eastern facade comprises a more typical response of sliding louvred screens, albeit patterned. Form, material and detail give little clue to the building’s function – it may well be a small office building. “Ambiguity” is something that Bureau Proberts is particularly interested in; the practice explores ideas of pattern and texture to create visual interest and intrigue for users, as well as the general public, who can only ever engage with a project such as this from its exterior. Here the quirky facade is a welcome relief from its cut-and-paste neighbours. The deftly handled precast panels that frame the undulating windows evolved from a balance of economics and aesthetics. The considerable variation in the facade is achieved with surprisingly few panel types, which is a credit to Bureau Proberts’s Alex Eckersley.
Silt clearly demonstrates the complexities of dealing with context. One might argue that the project is not very “Brisbane,” but a deeper reading shows it is exactly that; it responds well to its setting and the climate within the tight economic constraints of developer-driven real estate. The Silt apartments are a welcome asset to the shores of the Brisbane River – even though most of us can’t afford to live there, we can enjoy it from afar!
Credits
- Project
- Silt
- Architect
- bureau^proberts
Qld, Australia
- Project Team
- Liam Proberts, Alex Eckersley, Saskia Ruijs, Jamie Mann, Zoe Ridgeway, Jennifer Hudson
- Consultants
-
Certifier
Building Certification Group
Landscape architect Environmental Design Group
Structural, hydraulic and mechanical engineers ADG Engineering
Town planning Planning Initiatives
- Site Details
-
Location
Brisbane,
Qld,
Australia
- Project Details
-
Status
Built
Category Residential
Type Apartments, Multi-residential
Source
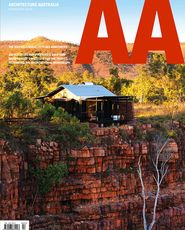
Project
Published online: 25 Jun 2014
Words:
John de Manincor
Images:
Christopher Frederick Jones
Issue
Architecture Australia, March 2014

