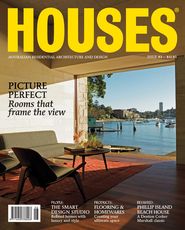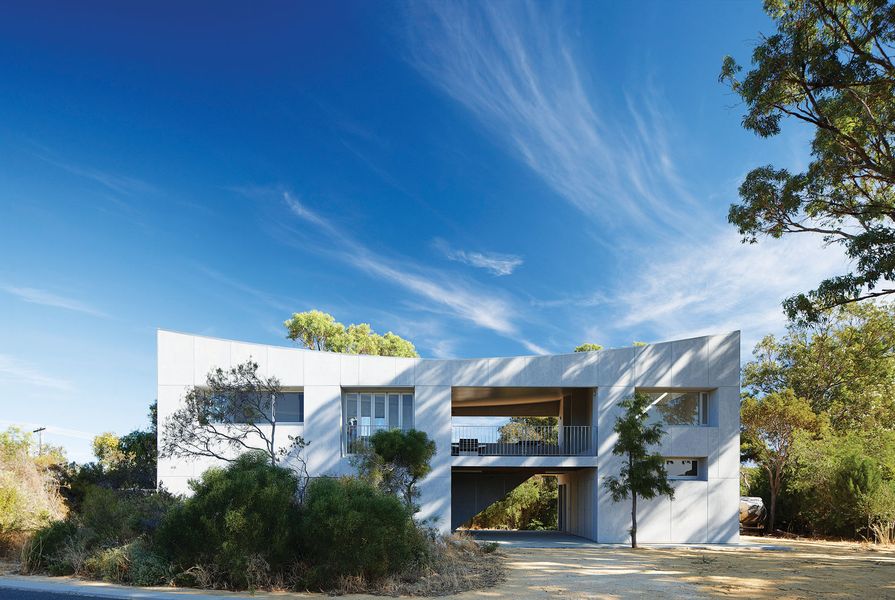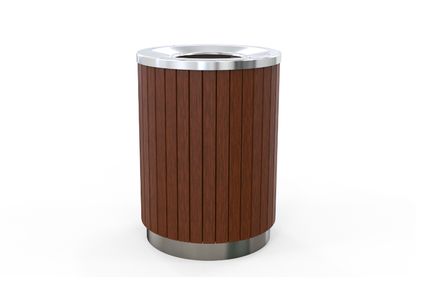Our first encounter with the Silver Creek House by Officer Woods Architects was from a distance, looking across from the other side of a silvery green gully to the pale grey architectural form that is all positive and negative space, a human construct surrounded by nature. The walls appear half a metre or so thick and solid, while the openings seem to puncture straight through. The negative curve of the roof is a simple yet powerful gesture that in concert with the openings plays havoc with the sense of (a)symmetry.
The distinctive form of the building within its coastal bush setting.
Image: Robert Frith
Later, from within the house, the experience is the opposite. As though in a live gallery space, the deft positioning of the deep openings brilliantly orchestrates a series of framed quintessential Australian coastal landscapes. It is perfect – architecture within the landscape.
So how did this happen and what is really going on in this award-winning design by Officer Woods Architects? Located on the west coast, one and a half hours drive north of Perth, this 200 square metre beach house has replaced the old weekender cottage owned and frequented for some years by the clients. Over time they had come to a nuanced understanding of what they loved about the site and the way in which they wanted to experience it.
As an artist and an engineer living everyday life in Perth in one of Iwan Iwanoff’s extraordinary houses, the owners are as familiar with the value of ideas explored through architectural experimentation as they are with the beauty of raw and robust materials. For their new house, they envisaged a hybrid, something that would be derivative of the traditional Australian beach shack while at the same time reflecting on the series of buildings that constitute the outback station houses further north: something robust, open, lock and leave, connected to nature.
A large terrace known as the “swamp deck” is open at the sides and forms an extension to the main bedroom and living space.
Image: Robert Frith
In response, the architects have incorporated a series of distinct spaces within the overall form. A generous painting studio on the ground level is separated by the carport space from bedrooms and the bathroom known affectionately as City Beach (after the striking concrete form that is the circa 1970s change rooms at Perth’s popular City Beach). A timber stair left partially exposed to the weather leads to what is known as the “swamp deck,” a large landing space under the main roof. It is left open at the sides to invite in breezes, light, sound, the smell of summer at the beach and even birds. The “swamp deck” serves as an extension to the main sleeping area on one side and to the living space on the other.
The curved ceiling accentuates the view across to Silver Creek from the living room and kitchen.
Image: Robert Frith
Light sneaks through slits between concrete blocks in the downstairs bathroom.
Image: Robert Frith
While one imagines friends and family coming and going, with fishing and beach gear filling the rawness of the downstairs spaces, daylight pours through slits between austere concrete blocks softened a little by a dash of golden timber. Upstairs the ambience is a little more “resort.” Here, a generous, well-equipped kitchen promises everything else. A few well-selected pieces complete this large room, effectively extending the downstairs idea of juxtaposing hardness and softness. An acre of exquisite marble rests on the softness of the long kitchen bench’s painted oak panels. The Marmoleum floor glows. Most significantly, the curved ceiling accentuates the elevated view out across the landscape to Silver Creek. A retractable solar fabric blind protects the interior from the heat but does not block the view.
On close inspection you can see that the thick walls, which at first appear to be concrete, are actually made from a timber stud frame lined externally with CSR Cemintel’s BareStone cladding system, which is more often used in commercial buildings such as office blocks. The architects carefully designed the thickness of the external walls to create shading to the extensive north-facing glass. Conveniently, bookshelves and other storage is embedded within the thick walls. This type of construction enabled much of the work to be undertaken off site. Very quickly, over a period of weeks, the structure was then brought to the site and erected.
What is most exciting about this house is the idea. Openness is at the heart of this project and the architects have embraced every opportunity to take openness to the edge. Reflecting on the experience of the house, it is as though at every turn the architects asked, “how does the idea of openness direct our design moves here?” In the detail, when thinking about light, when connecting spaces, when seeing the house from a distance and when looking out from within, this house is taking the measure of openness. How open is too open? How open is not enough? This is a thoughtful, risky design response.
Officer Woods Architects has shifted the line in the sand for the ubiquitous desire to have a house with a seamless flow between the interior and the exterior worlds – perhaps in an almost Freudian sense. The architects wanted the house to “register the climate” and nature. Consequently, a little like Dr Edith Farnsworth’s experience in 1952, the interior of the house encounters moments of challenging intensity.
Products and materials
- Roofing
- Lysaght Trimdek roof sheeting, Zincalume.
- External walls
- CSR Cemintel BareStone; Midland Brick smooth masonry block.
- Internal walls
- CSR Cemintel BareStone and painted plasterboard; Midland Brick smooth masonry block.
- Windows
- Shelley Glass clear anodized aluminium frames; Viridian Comfort Plus laminated glazing; Issey Isseyroll external retractable blinds; Lockwood and Aneeta hardware.
- Doors
- Shelley Glass clear anodized aluminium frames; Lockwood and Centor hardware; custom galvanized steel-framed breezeway doors with Locker Group perforated aluminium cladding; custom fibre cement, steel framed doors.
- Flooring
- Cypress pine decking and floorboards; Forbo Flooring marmoleum, ‘Real’; Hebel owerFloor.
- Lighting
- Clipsal and Beacon Lighting internal and external lights; Euroluce Fresnel by Joe Colombo.
- Kitchen
- Abey Barazza Select and Leichhardt sinks; Caroma Leda tapware and Liano spouts; Asko Captain Flexible integrated dishwasher; Thermolux Grand Cuisine wood stove; Royal Doulton underbench water filter; honed Carrara marble benchtops; Lancelin Cabinets American oak regency profile cabinets; Laminex melamine carcasses; Dulux paint.
- Bathroom
- Caroma Leda tapware, Liano spouts, Cube extension wall basin, Opal 11 toilet suite and Regal Delux toilet suite; Madinoz accessories; Stormtech linear floor waste; Abey showerheads; Rogerseller Domino 100 basin and Miky undercounter basin; Laminex multipurpose compact laminate, ‘Polar White’.
- Heating/cooling
- Dux Airoheat heat pump system.
Credits
- Project
- Silver Creek House by Officer Woods
- Architect
- Officer Woods Architects
Fremantle, WA, Australia
- Project Team
- Jennie Officer, Trent Woods, Paul Empson, Julius Welke
- Consultants
-
Builder
Tom Campbell Building
Engineer Wood & Grieve Engineers
Truss & frame manufacturer Colli Timber
- Site Details
-
Location
Guilderton,
WA,
Australia
Site type Rural
Site area 774 m2
Building area 270 m2
- Project Details
-
Status
Built
Design, documentation 10 months
Construction 9 months
Category Residential
Type New houses
Source

Project
Published online: 3 Feb 2012
Words:
Lynn Churchill
Images:
Robert Frith
Issue
Houses, December 2011


























