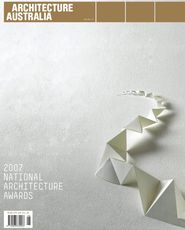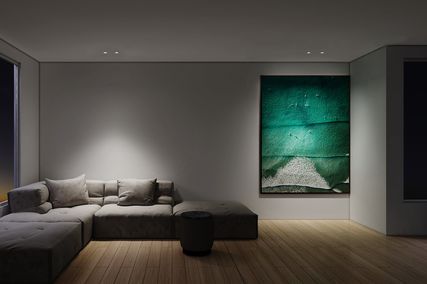State Library of Queensland by Donovan Hill Peddle Thorp


Jury citation
This project well expresses its vast ambition to demand and excite public engagement. Culturally and climatically a “Queenslander”, it promotes contact with information as a sequence of local experiences, each with a defined social prerogative. Initially planned as an extension to the storage capacity of the original library building, the scheme developed by the architects opens up the existing structure to present a clear diagram of the library’s function.
The linear causeway of the Knowledge Walk provides an open, always accessible public centre that brushes past the major elements of the building’s programme. New areas align with this axis and unfurl exuberantly outward, stopping only as dramatic landscape gestures against the walls of the surrounding gallery buildings, roadway and river. A green pigment applied to much of the concrete surface suggests a fascination with landscape and makes ambiguous our understanding of the status of new and old.
The seductive qualities of the building’s architecture and its invention of programmatic elements will draw a broader demographic to this public place. Part grand public library and part community hall (or many halls), the building evokes quite literal “knockabout” democratic principles.
The contrasting treatment of each of the different rooms – for this is a building of rooms – suggests a code of behaviour for the building’s vast population. The rooms are defined by engaging thresholds that tell something of the process of their making – the Poinciana Desk, the Red Room, the Balcony, the Place for Indigenous Fire Setting. They then open like the chapters of a good book, which can be experienced in differing sequences depending on the journey taken.
The architects have created a very public library for Queensland. New opportunities for accessing information in many forms will certainly encourage a wider audience to engage with the culture of this institution. The fact that this has been achieved with such intelligence, creative rigour and good humour under the strictures of a novated engagement process extends our appreciation.
Project credits
Architect
Donovan Hill Peddle Thorp—design architects Timothy Hill, Brian Donovan, Damian Eckersley; project team Jeffrey Briant, Frank Way, Brett Hudson, Lucas Leo, Mark Floate, Greg Lamb, Fedor Medek, George Taran, Ron van Sluys, Ines Hallmond, Graham Mudge, Graham Hobbs, Rosario Distaso, David Evans, Mark Damant, Seth Remaut, Tania McLachlan, Phil Hindmarsh, Kevin O’Brien, Michael Hogg, Lisa Matray, Yee Chong, Louise Hamilton, Paul Jones, Michael Moore, Chris Hing Fay, Ceirwen Burton, Ben Killeen, Eden Norris, Stephanie Donigi, Michael Rasi, Gary Cannon.
Structural, civil and traffic consultant
Arup
Mechanical consultant
Lincolne Scott
Electrical, communications, fire, security and hydraulic services consultant
Connell Wagner
Lift consultant
TDC
Acoustics
ERM
Environmental consultant
AEC
Landscape
EDAW Gillespies
Equitable access consultant
DAC
Wayfinding
Dot Dash
Audiovisual
Point of View
Project manager
Project Services, Queensland Department of Public Works
Construction manager
Bovis Lend Lease
Client
Arts Queensland
Photographer
Jon Linkins
For further coverage see Architecture Australia vol 96 no 2, March/April 2007.















