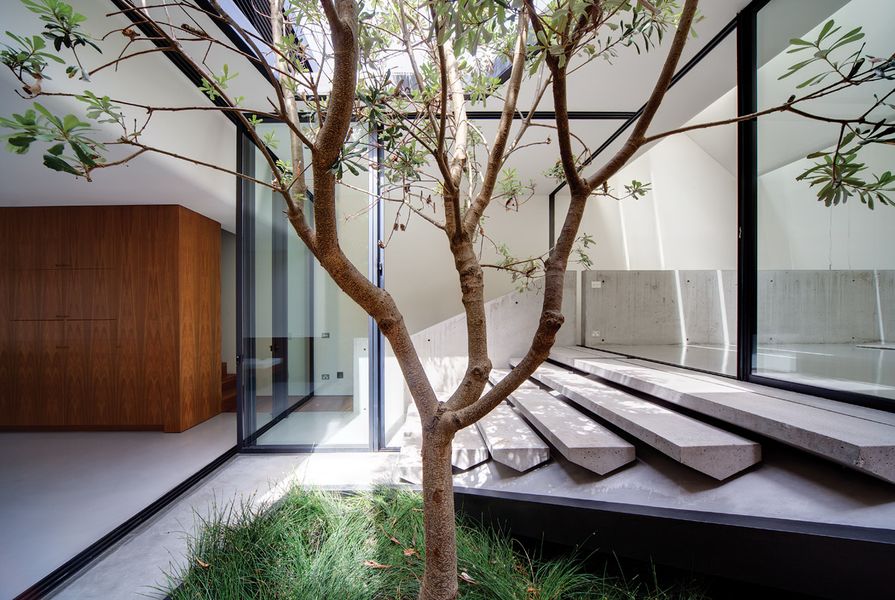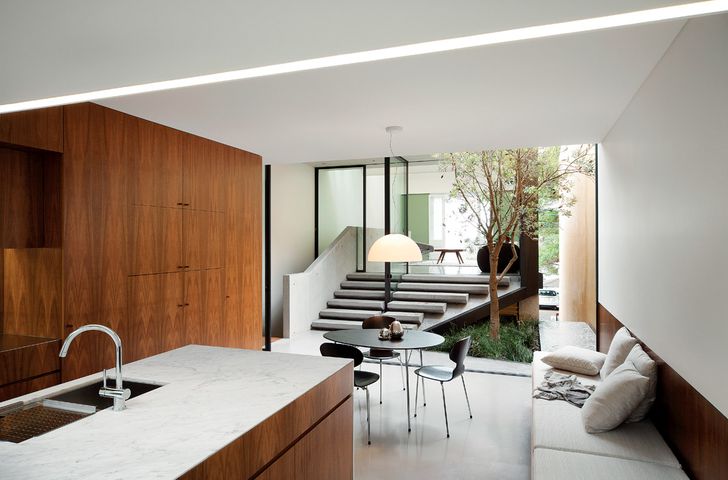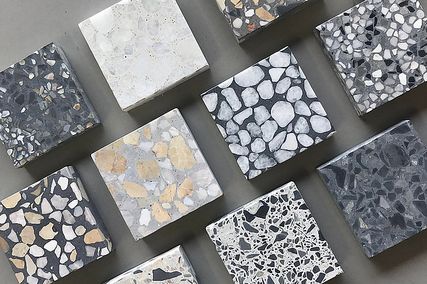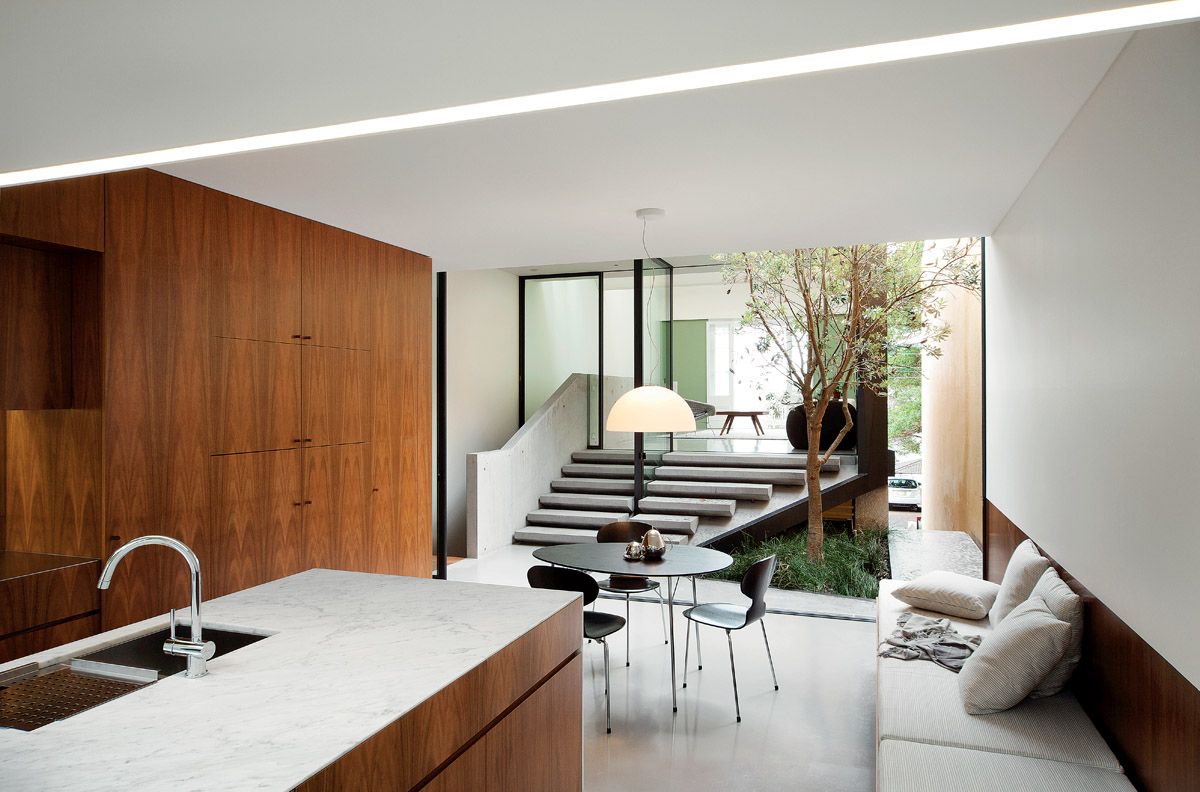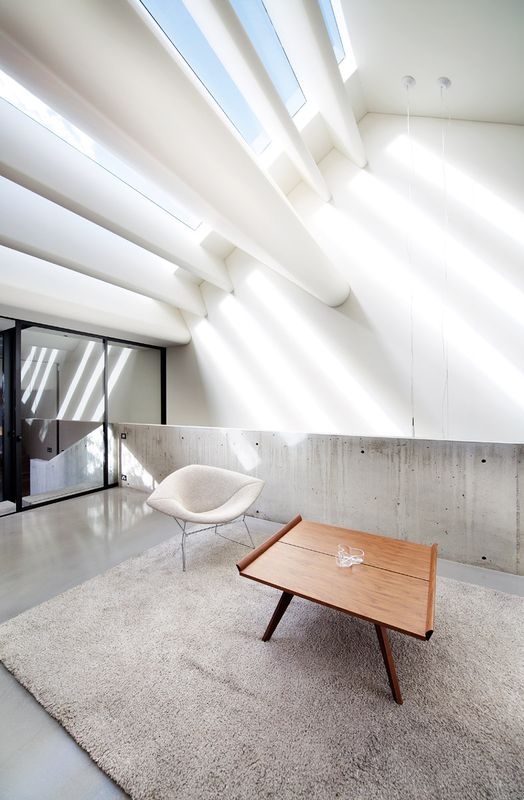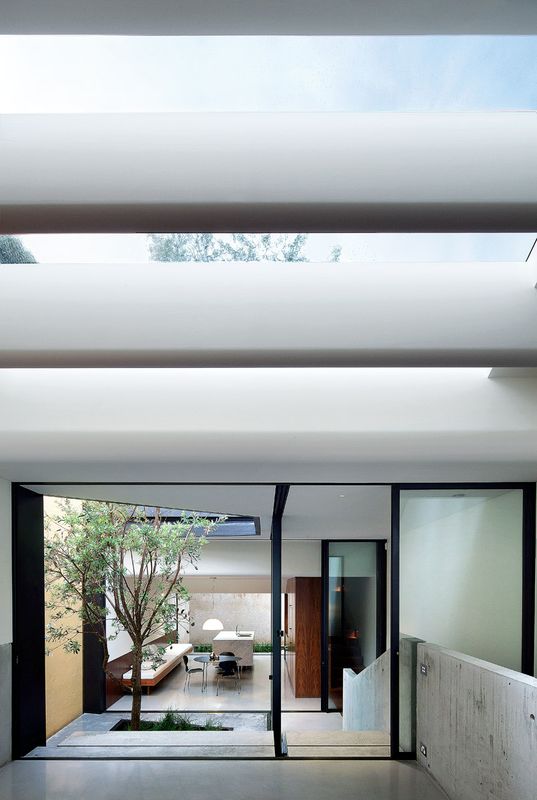The curse of the typical terrace is a long, linear plan that offers nowhere to go but up. Skylight House, in the Sydney suburb of Balmain, makes this a virtue with its sculptural glass roof opening the house up to the heavens.
Husband-and-wife architects Tony Chenchow and Stephanie Little designed the house for Tony’s parents. “They like the area but there were a couple of things they didn’t like about the original house. The spaces were compartmentalized, you couldn’t see the sky from anywhere inside, and there was no outdoor space. The rear was dominated by the kitchen and an outdoor toilet. So the brief was to turn all those negatives into positives, to make it feel nothing like a terrace.” To complicate things further, in Chinese culture, says Tony, “You can’t have the kitchen in the centre of the house.”
They kept the original facade, demolished the rest and inserted a new building that inverts the traditional layout, putting the living area on the first floor and bedrooms on the ground floor, with a central courtyard as the entry point to the public space. “Then we created a series of fluid, warping planes for the floors to negotiate the level change (about two metres from front to back of the site) and bring all the levels together.”
The material palette is limited to timber, glass, steel and white-painted plaster to emphasize structural expression.
Image: John Gollings
Three levels in total are set over two distinct volumes. The front volume has bedrooms and a bathroom downstairs, and the living area above. The rear volume contains the kitchen, a casual lounge area, a small rear outdoor terrace and the master suite above. Connecting the two is the central courtyard at the top of the stairs, a light well where the roof is cut out around a silvery green Banksia integrifolia, positioned to great effect against a neighbour’s yellow wall. At this pivotal intersection, the glass walls that close off the living area, landing, breezeway and kitchen can all slide open, dissolving any barriers. “The idea was for a fluid feeling of continuous space from the front all the way through to the rear. Once you’re inside there are no real barriers; it’s ambiguous where the doors end, and you really perceive all the boundaries.”
All the glass walls surrounding the courtyard slide open, dissolving any barriers and giving a fluidity of space.
Image: John Gollings
Chenchow Little also likes to express the structure in its buildings, so the material palette for this house was limited to timber, glass, steel and white-painted plaster. Moving through the spaces from public to private, the use of timber (spotted gum) increases, “to give intimacy and warmth.” The living room’s concrete floor wraps up the wall either side, “creating a datum line,” which also functions as a balustrade over the stairwell. The kitchen mixes concrete and spotted gum joinery; the master bedroom is timber-lined, its low walls angled out to scoop in the sun, with black window louvres to screen the glare. The banksia infiltrates the view up here and attracts the morning birds. “It’s a very special part of the house,” says Stephanie. “And quite unexpectedly, given that the skylight is the ‘hero’ of the house design.”
The timber-lined master bedroom with low walls angled out to “scoop in the sun.”
Image: John Gollings
As a term, skylight doesn’t really describe the vaulted living room ceiling, where clear glass bands are separated by sculpted white blades. Built on the south-east roof section, it infuses the room with shafts of light in the early morning, followed by a soft and constant light all day. The largest blade dips into the living area like a Boeing’s wing, cordoning off the living room without interrupting the floor space. “My parents couldn’t decide if they wanted a dining table there, so we designed this to create options for furnishing. Having the living level on top allowed us to exploit that sculptural potential of the skylight and the dramatic spatial qualities of light,” says Tony.
The skylight and courtyards combined give the public area a ground-floor sensibility and flow, and focus the house more inwards than out to the nearby harbour. At street level, the Victorian facade has been restored by heritage specialists Clive Lucas Stapleton & Partners, and inside there are nods to the Victorian, too: timber or concrete to the datum lines; and strategic use of heritage colours, for which the heritage architects were consulted. “We rarely use colour,” says Tony, “but in a typical Victorian house, every room was painted differently, so we played with colour in a contemporary way.” The front bedroom is a sage green, the second bedroom dusty pink – another play on the neighbour’s yellow wall.
Mixing the vaulted living room with quieter, compressed areas such as the kitchen and bedrooms brings the spatial dynamics of a larger home to the smaller terrace typology, and extends the language of this award-winning architectural practice. They had not previously designed a terrace house, but began with a simple question: “Why have the best part of the house for the bedrooms, where you spend the least amount of time?”
Products and materials
- Roofing
- ARC Roofing VM Zinc, ‘Anthra Zinc’.
- Windows and doors
- Macquarie Suite aluminium sliding doors, ‘Satin Black’ from Universal Anodisers Svendour; Altair glass louvres.
- Flooring
- Concrete Artisans polished concrete; Cavalier Bremworth Elysium ‘Tranquil’ carpet; Boral spotted gum flooring.
- Lighting
- Huub Ubbens and Michele De Lucchi ‘Castore Sospensione’ from Artemide; Achille Castiglioni and Pio Manzu ‘Parentesi,’ Vico Magistretti ‘Sonora,’ Piero Lissoni ‘Minibox,’ Fabio Reggiani ‘Sunny Light’ and ‘Splash’ downlights from Euroluce; Kilk Systems 85 Beam lights; Kreon Prologe 145 Double lights from Dedece; Louis Poulsen bedroom lamp from Corporate Culture; Oty Light Harbour Design ‘Pop 01’ from ECC Lighting and Furniture; Lumascape Astelia garden lights.
- Kitchen
- Miele gas cooktop and oven; Qasair rangehood; Fisher & Paykel fully integrated fridge/freezer and dishwasher; Abey Quadrato Double Bowl sink and Gessi tapware; Carrara marble benchtop; Briggs Veneers spotted gum veneer.
- Bathroom
- Rogerseller Tonic tapware; Zero washbasin; Waterose Spin shower rose; Kaldewei Saniform Plus bath (bathroom); Classic Duo Oval bath (ensuite); Architect paper holder; Caroma Walvit Invisi Series II wall-hung toilet suite (bathroom); Reece Parisi Envy MKII toilet suite (ensuite); Madinoz towel rails (ensuite); Artedomus Inax Format mixed white vitrified wall tiles; Bisanna Tiles ‘Pietra Azul’ natural stone floor tiles.
- External elements
- Vental retractable aluminium external louvres, ‘Charcoal Metallic’; Boral jarrah timber decking.
- Other
- Arne Jacobsen Ant Dining Chair and Table from Corporate Culture; Cappellini Jasper Morrison Elan lounge from Corporate Culture; Knoll Studio's George Nakashima Splay-Leg Table and Tray from Dedece.
Credits
- Project
- Skylight House
- Architect
- Chenchow Little
Sydney, NSW, Australia
- Project Team
- Tony Chenchow, Stephanie Little, Janice Chenchow, Jenni Dang
- Consultants
-
Builder
Michael John Projects
Hydraulic engineer Taylor Consulting
Joinery North Shore Custom Cabinetmaking
Structural engineer Benvenuti S.C.
- Site Details
-
Location
Balmain,
Sydney,
NSW,
Australia
Site type Urban
Site area 149 m2
Building area 186 m2
- Project Details
-
Status
Built
Design, documentation 36 months
Construction 24 months
Category Residential
Type New houses
Source
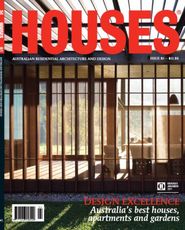
Project
Published online: 23 Sep 2011
Words:
Peter Salhani
Images:
John Gollings,
Katherine Lu
Issue
Houses, August 2011

