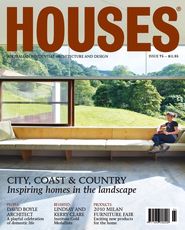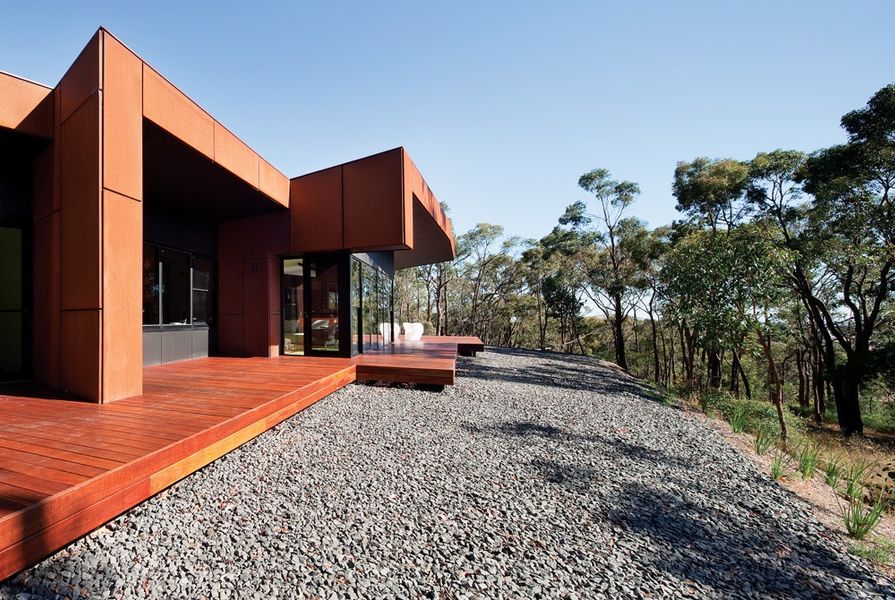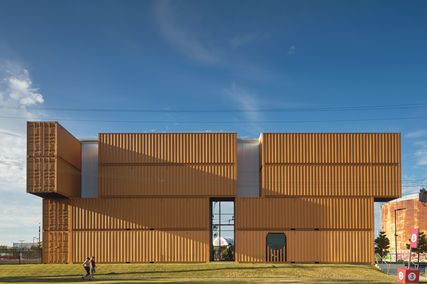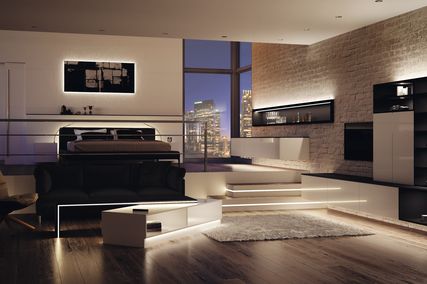An old, badly built, rusty shed. That was all there was on the bush block in Smokey Town, near Ballarat, when the clients bought it. The new owners liked the shed, and wanted to keep it. This became Judd Lysenko Marshall (JLM) Architects’ biggest challenge: what to do with the shed?
According to JLM partner Jesse Judd, “They didn’t want something that was flash and new and wouldn’t look good in ten years. They wanted their house to look as if it had already degraded.” So when the architects slipped a sample of Coreten steel into the list of potential external materials at a meeting one day, the clients were captivated. They began collecting rust. “There is a pile there of rusty buckets, rusty wheelbarrows, all the detritus they collected from the site,” says Jesse. Coreten is a steel alloy that forms a protective layer of rust, which means it never needs painting.
JLM was hoping to keep the construction method conventional and avoid too much steel, to keep the project within the expertise of a standard domestic builder. But the clients would not be dissuaded, and in the end the winning tender came from a builder whose background was welding. He formed each panel himself in a brake press shop in Ballarat. “And did a great job. He was just a dream,” says Jesse. The construction process required a relatively small number of trips from Melbourne by JLM. This is particularly impressive given the level of complexity in the plan and the detailing of finishes. To visit the house in person is to experience just how unorthodox it is.
A protected, paved courtyard on the western edge.
Image: Shannon McGrath
To begin with, there is no front door. Well, no single front door. “It’s meant to feel like you’ve arrived at a camp site. You’re there and the party’s started – it’s up to you to work out how to get involved,” says Jesse. On the day we visit, the garage door is open, revealing the first surprise - the old shed has been given a new facade of Coreten cladding and has been incorporated into the house as a workshop/garage. There is no need for a doorbell. The driveway winds around the scrubby block, and from the car the house is hidden among the trees, yet our progress could be observed from nearly every room of the house. “That was quite intentional,” says Jesse. “The unravelling view and the idea of the panopticon.” A panopticon is an architectural scheme for surveillance, where walls radiate from a central point, allowing the view from the centre to be “all-seeing.” In this house it translates to a loose array of blade walls that direct views to different parts of the surrounding landscape.
Once inside, the layout feels haphazard – there is no perceptible geometric order to the plan. Two kitchen benches pincer together at an acute angle. The study/library opens out from a narrow entry, another telescoping space. In fact, there are three right-angled grids that intersect. The first orthogonal axis is generated by the old shed – the master bedroom, ensuite and laundry all follow the shed’s orientation. Then two new rectilinear layouts are intersected. One is the guest bedroom wing, including half of the kitchen, and the other is the living space and the other half of the kitchen. “I am interested in the idea of an overly constructed tortured architectural process and then stripping that back in such a way that it becomes purely experiential and subconscious. You don’t have to be aware of the geometry that generated this thing,” explains Jesse. The house was computer modelled as a series of intersecting cubic forms. Jesse compares the design process to artworks by Sol LeWitt such as his 1974 work, Variations of Incomplete Open Cubes. “We have started with perfect objects and removed pieces, to see how that sense of erosion can result,” says Jesse.
Colour and material changes indicate a change in plan geometry.
Image: Shannon McGrath
This also explains the seemingly arbitrary shifts in colour and material in the interior. Each shift is a marker of these virtual transformations, recording where the cubic forms overlapped and were subtracted to make the spaces. Acid green carpet shifts to black carpet; white plasterboard on the ceiling shifts to grey cement sheet. On the exterior, as Jesse puts it, “only the perfect geometries are retained in the Coreten” and the subtractions are represented as black-painted cement sheet. The subtraction process produced quite thick eaves. These deep shading eaves were requested by the clients to block out the sun – Smokey Town is five degrees hotter and colder than Melbourne. Thermal comfort is managed by insulation and carefully sized double-glazed windows.
The house stands in a clearing of “blue metal” (basalt gravel), which acts as a firebreak from the surrounding scrub and adds to the monolithic quality of the architecture. Jesse says the clients “thought contemporary architecture was lightweight and flimsy and discardable and they wanted something monumental.” The house achieves monumentality, but not in a formal or predictable way. “I didn’t want anything to reach dramatic resolution,” says Jesse. “With its weird triangular block and the crazy landscape, it just needed to fall out, rather than be perfect.”
Products and materials
- Roofing
- Lysaght Klip-lok 406, in Colorbond ‘Manor Red’; R6.0 bulk insulation.
- External walls
- BlueScope HW 350 Oxidized Steel.
- Internal walls
- Plasterboard; compressed cement sheet.
- Windows
- Black anodized aluminium; Capral 419 Flushline; double glazing.
- Doors
- Dorma; Barben Industries.
- Flooring
- Edwardstone carpet; Skheme tiles.
- Lighting
- Inlite; Hub lighting.
- Kitchen
- Smeg appliances; Quarella benchtops; Laminex joinery; Rimex Metals splashback; Reece Scala tapware.
- Bathroom
- Winckelmans tiles; Reece Alape basin and Scala tapware; Bette bath.
- Heating/cooling
- Daikin reverse-cycle, split-system airconditioner.
- External elements
- Blue metal screenings.
- Other
- Hub furniture.
Credits
- Project
- Smokey Town Residence
- Architect
- Judd Lysenko Marshall Architects
Eaglemont, Melbourne, Vic, Australia
- Project Team
- Jesse Judd, Natalie Lysenko, Ray Marshall
- Consultants
-
Builder
Graeme Morris
Engineer Meyer Consulting
Interiors and lighting Judd Lysenko Marshall Architects
Landscaping Judd Lysenko Marshall Architects
- Site Details
-
Site type
Rural
Building area 240 m2
- Project Details
-
Status
Built
Design, documentation 3 months
Construction 9 months
Category Residential
Type New houses
Source

Project
Published online: 14 Feb 2013
Words:
Tobias Horrocks
Images:
Shannon McGrath
Issue
Houses, August 2010























