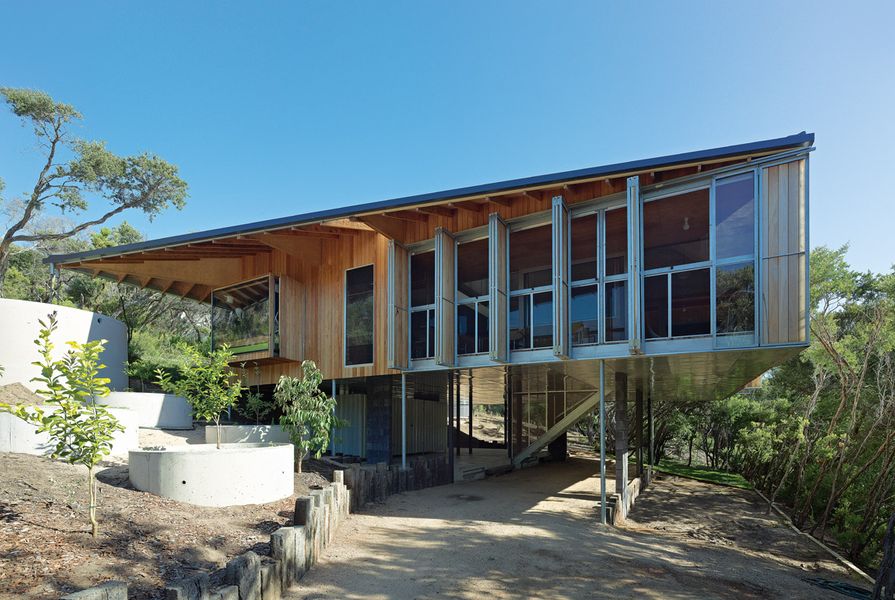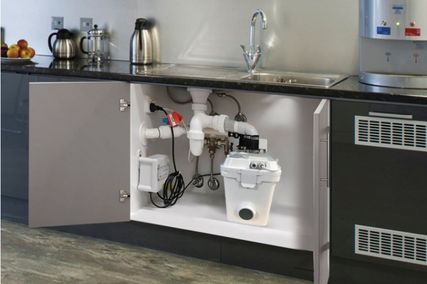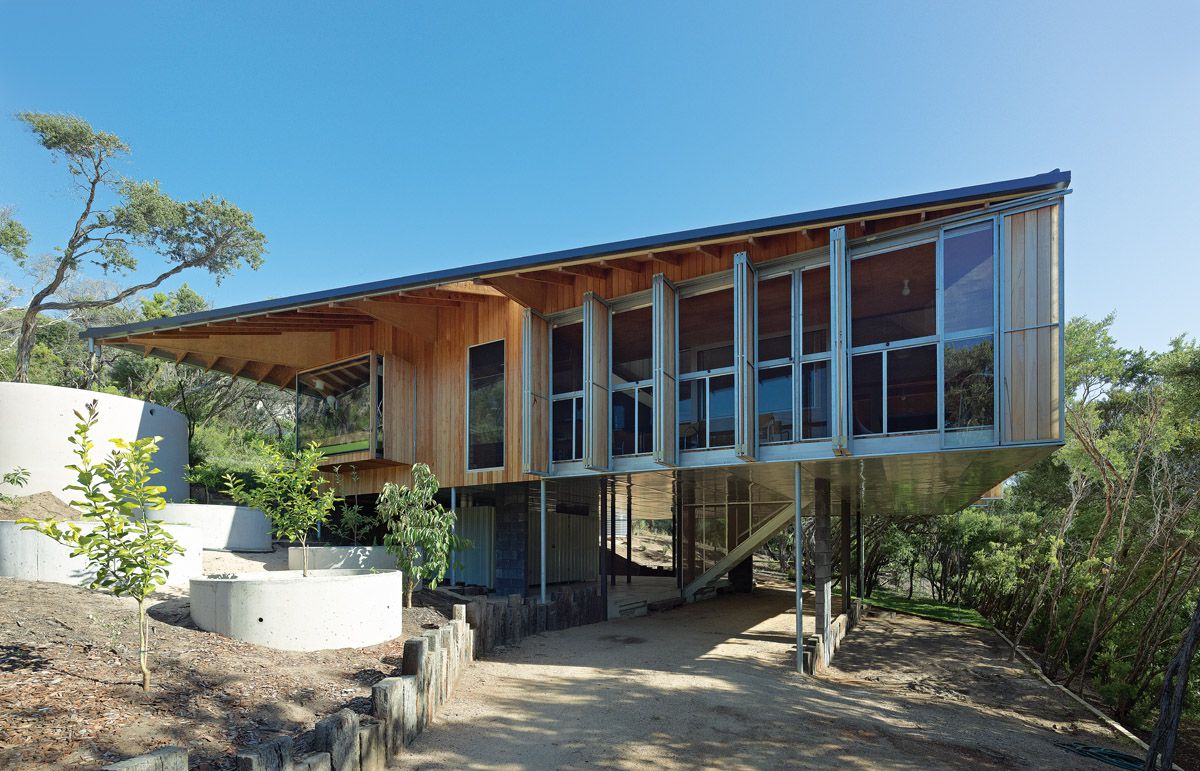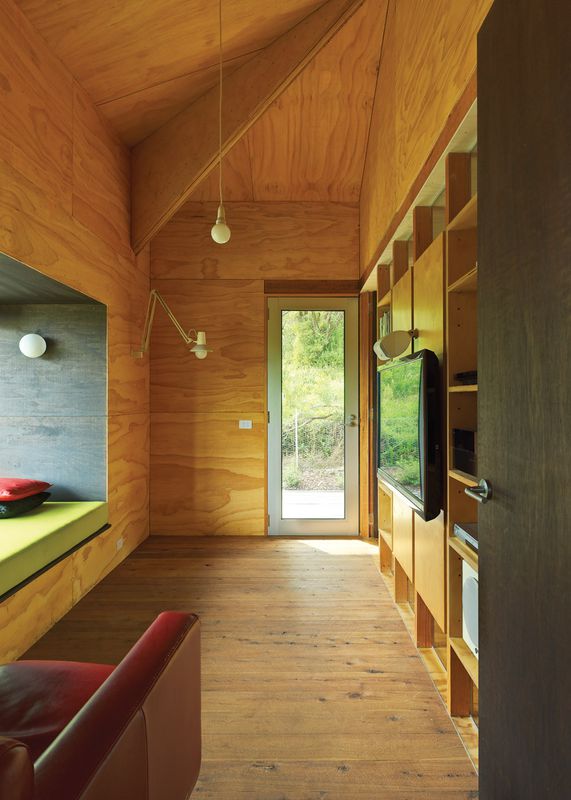The beach house is integral to the Australian way of life – a place to escape the hassles of day-to-day routine and retreat to simple pleasures. This new house by NMBW Architecture Studio in Sorrento is just this, but is also intended to be used as a permanent residence in years to come.
A void slices through the roof, enclosed on either side with semi-translucent Ampelite.
Image: Peter Bennetts
An alternative to the beach house holiday is the camping holiday, and this particular home takes cues from the latter. Square in plan, the roof is pitched asymmetrically, with the ridge sloping to follow the ground plane. Like a tent, this house is layered. The inner core of the plan contains the main living and sleeping spaces, with a perimeter zone of semi-enclosed verandahs and vestibules. Floor-to-ceiling openings within this outer layer are lined with flyscreens and external timber shutters. The way in which the shutters are closed draws on the idea of strapping down a tonneau over a trailer – a detail resolved onsite by the builder, demonstrating the strong architect/builder relationship developed throughout the duration of this project. This “strapping down” of the outer layer is also reminiscent of the tent idea. Upon arrival at the house, the outer layer of shutters is opened and then from all parts of the house you can feel the breeze.
The siting of the house was an important consideration. Although located in a beach town, the lots are divided in a similar way to that seen in any Australian suburb. Therefore the house was sited as far forward as possible to offset it from the neighbouring properties. Because of this, the front porch has a view of the neighbour’s wild, native front garden. Fiona Brockhoff designed the landscaping strategy, with a vegetable garden and other non-native plants contained within circular precast concrete pods, allowing the indigenous coastal landscape to roam free. The fifth circular pod houses a large water tank.
Internally, the house is concerned with connections from one space to another. From any one point in the house, there is always a visual connection to another. Even from the upper level, there is a small “cat flap” into the kitchen so that people can talk between floor levels. Most of the rooms have more than one door, as in order to get from one space to another you move through various rooms, as opposed to using a dedicated circulation path. This allows efficiency of space within a tight footprint. Although the house is nestled within the landscape, it is not privy to expansive views like other beach houses. Therefore the design of the house relies on internal views, along with a selection of carefully choreographed views to outside elements.
All internal spaces are visually connected to one another. This corner houses the semi-enclosed verandah, study and bedroom.
Image: Peter Bennetts
This fluid connection between all rooms brings up the issue of privacy within the house. The main bedroom has a window onto one part of the semi-enclosed verandah, which in turn is connected to the main living space. Another example is the small entertainment room at one of the entry points that has internal windows onto the guest bedroom. Although at first glance the house would seem to lack privacy, each of the connections is carefully considered so that just enough privacy is maintained.
As the planning involves interconnected spaces within a relatively deep square plan, and the internal windows are all shaded by semi-enclosed verandahs, a strategy was needed to allow for adequate daylighting. This problem was solved using an industrial roof-lighting technique whereby the house has been sliced through the centre by an enclosed void clad in semi-translucent Ampelite. The biggest surface area of this light well faces the main living/dining space, with the bottom of the void acting as strip lighting above the kitchen bench. On the upper level, the only light that enters the space is from this void. This gives the space a cool atmosphere, with no direct sunlight in any of the rooms of the inner core. The warmth of the timber cladding on all interior surfaces counteracts this “coolness” as well as giving the space a distinctive smell.
A room is dedicated to the act of bathing. An opening allows connection to the outdoors via a flyscreen.
Image: Peter Bennetts
One of the main considerations of this project was the location of the house within a moderate bushfire zone. Construction was in process during the Black Saturday fires in Victoria of 2009 and this event was a sobering reminder of the importance of bushfire-zone regulations. The most obvious design strategy responding to these conditions is the lifting up of the house onto pilotis. This prevents embers from building up beneath the house and also allows for easy inspection to confirm no embers remain once a fire has passed. The main floor level is always elevated at least 600 millimetres, with the exterior entry deck only engaging with the ground plane at the top of the slope. In turn, this deck is detached from the house itself, preventing the spread of fire to the main structure. The underside of the house is clad in non-combustible metal sheets and all structure at this level is steel or blockwork. The simple form of the building and roof also avoids the trapping of embers. Finally, the exterior perimeter of the building is sealed through flyscreen mesh and shutters. By pushing the mesh to the outside of the building, the number of nooks and crannies is limited. Although there is still contention about how one might design for such a catastrophic event, this house indicates serious consideration of the issues.
The house is a considered response to site conditions and budgetary constraints. But more than this, it successfully encompasses the idea of the traditional Australian beach holiday. With ample flexibility built into the design, including the semi-enclosed breezeways or “sleep-outs,” the home caters for the family and friend get-togethers that are so enjoyed in Australia.
Products and materials
- Roofing
- Lysaght Custom Orb, Colorbond ‘Ironstone’; Ampelite fibreglass sheeting, ‘SR76 Opal’.
- External walls
- Radial silvertop ash cladding; galvanized metal sheeting.
- Internal walls
- C-D face struct plywood, oiled and stained; Ampelite fibreglass sheeting, ‘SR76 Opal’
- Windows
- KDHW frames, oiled; aluminium angles; glazing beads.
- Doors
- Capral aluminium sliding doors, natural anodized; ply-faced timber doors, stained.
- Flooring
- Structural plywood, finished in Whittlewax Lustre; cypress pine timber boards, rough-sawn, finished in organ oil.
- Lighting
- Superlux Equipoise arm light; Ism Pop pendant; Thorn Impact Force.
- Kitchen
- Recycled stringybark benchtop, finished in Danish oil; plywood joinery; Gessi Just mixer; Liebherr integrated fridge; Ilve T90 WMP cooker; Abey Barazza stainless steel sink.
- Bathroom
- Laminex Lamipanel, ‘Gloss White’; Perini 100 x 100 satin white tiles; Rogerseller bath with custom surround, Catalano C2 basin, Luna floor outlet and Tonic mixers; custom towel rails by builder.
- External elements
- Hendrikx Concrete precast concrete stock troughs and water tank.
- Other
- Gab Olah (artwork in living room).
Credits
- Project
- Sorrento House
- Architect
- NMBW Architecture Studio
Melbourne, Vic, Australia
- Project Team
- Nigel Bertram, Marika Neustupny, Lucinda McLean, Brenton Weisert, Murray Barker, Laura Harper, Andrea Sestan, Alessia Agosti
- Consultants
-
Builder
On the Rise Construction Services
Engineer Perrett Simpson
Landscaping Fiona Brockhoff Landscape Design
- Site Details
-
Location
Sorrento,
Melbourne,
Vic,
Australia
Site type Suburban
Site area 990 m2
Building area 180 m2
- Project Details
-
Status
Built
Category Residential
Type New houses
Source
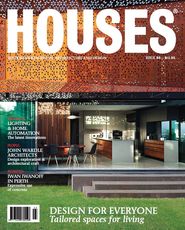
Project
Published online: 21 Nov 2011
Words:
Katelin Butler
Images:
Peter Bennetts
Issue
Houses, June 2011

