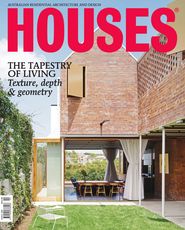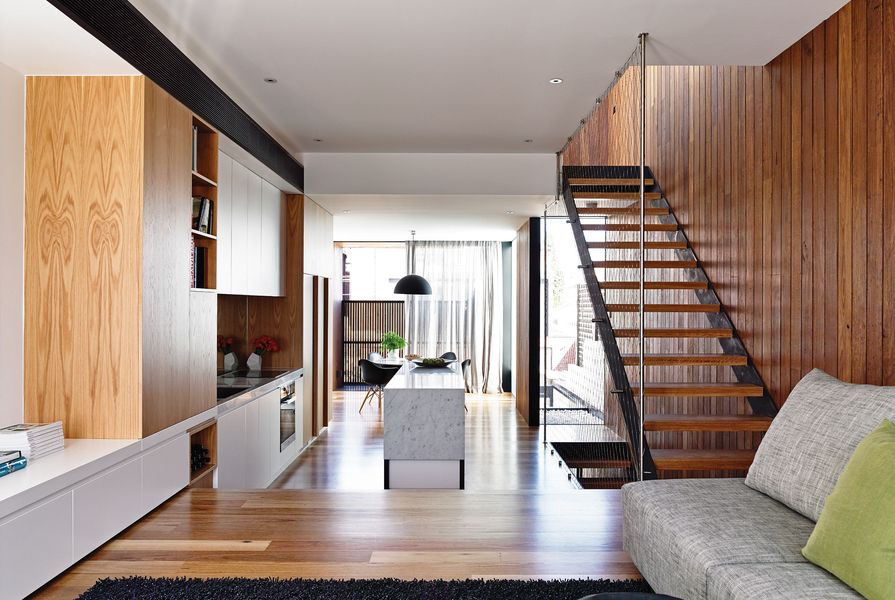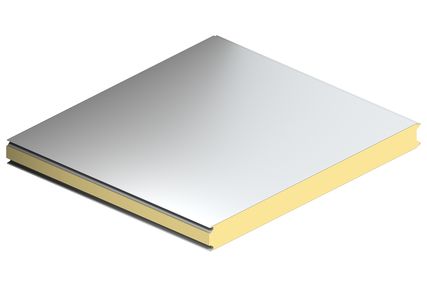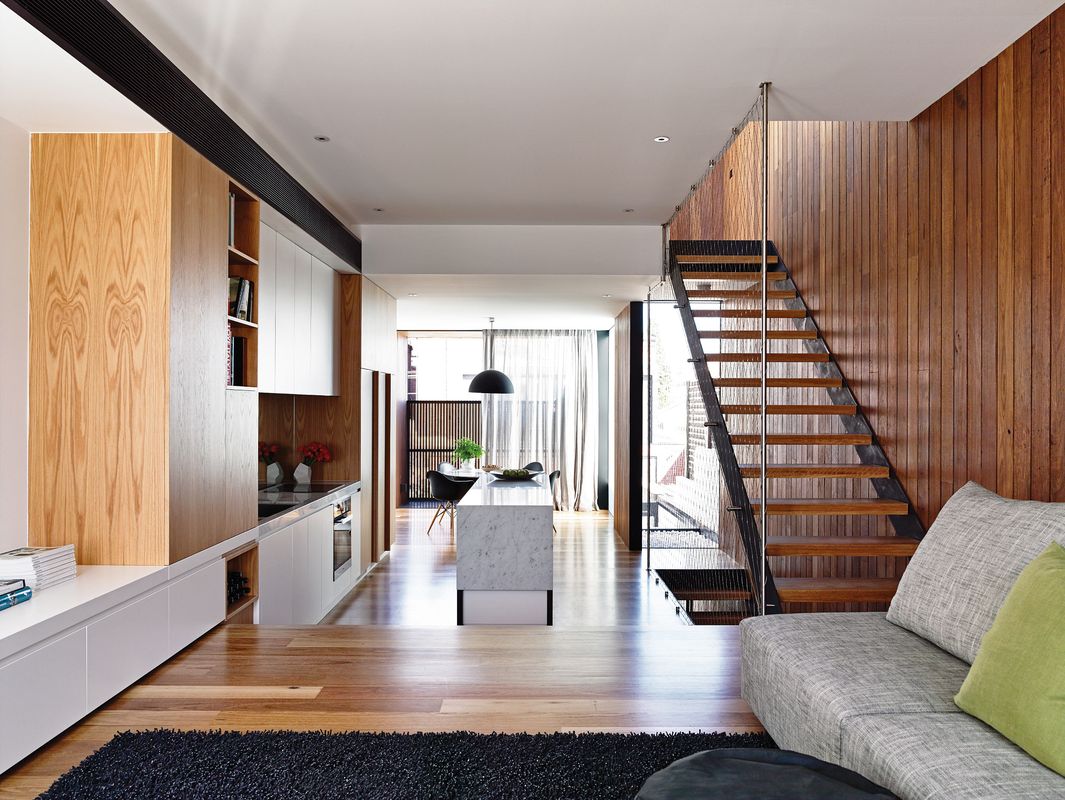South Melbourne Terrace was one of the first projects on the books for Wellard Architects, a practice established in 2010. Director Huw Wellard designed the three-bedroom house as a speculative development. The inner-city site, bound on two sides by three-storey terraces, possessed attractive development potential in an otherwise low-rise neighbourhood. While the site provided the rare opportunity to rise to three storeys, the tight 101-square-metre block, with only 4.6 metres of street frontage, also had its limitations. Rather than compromising under the restrictions of the site, Huw worked “collaboratively” with it, allowing its idiosyncrasies to uncover design solutions.
The site poses privacy issues on three of the four sides of the boundary. To compound the issue, an uncomfortably healthy dose of disgruntled neighbours left no room for negotiation. The one unaffected face, the north-facing street facade, had to be retained due to local council heritage conditions, and was thus a pre-determined puzzle piece with very little give. With such limitations on all sides, resolving the issues of light, privacy and views became key design challenges.
The living area features the original terrace windows of the north-facing street facade.
Image: Derek Swalwell
The arrangement of the plan has clearly been driven by opportunities to let in natural light and an attempt to minimize visual bulk. The main hub of the house, the open-plan living/kitchen/dining space, is located on the first floor, which offers the best access to light, views and cross-ventilation. Fortunately, the windows on the heritage facade are deceptively generous, allowing light to penetrate deep into the space. The kitchen and dining areas are lowered by a few steps, reducing the building height at the rear and also delineating the living zone. The bedrooms are located on the ground floor at the front and rear of the site, capturing natural light from either end of the house. The south bedroom has the added advantage of a private courtyard. The secondary service spaces, where natural lighting isn’t so critical, are sandwiched in between. The third floor, which accommodates a bedroom (or study) and a small ensuite, is set back significantly from the north boundary, reducing the visibility of the upper building mass from the street and also enabling a large, north-facing terrace with impressive views to the city.
Beyond the pragmatics of arranging the spaces on the site, the graceful composition of glazing and view lines maximizes the experience of light and views. Wellard Architects has found the few leaky spots in an almost solid perimeter of overlooking danger zones. The design also invents its own opportunities for light by tucking windows deep in the folds of the facade, using the building skin like blinkers to avoid occupants overlooking neighbouring properties, and neighbours looking in. The home’s visual permeability is apparent as soon as you enter the house. Cracking open the front door, the rear courtyard is visible through the open tread stair. A generous view of the sky is simultaneously available through the full-height window at the stair’s upper landing. Similarly, glazing runs along the wall between the roof terrace and the staircase, casting a glow on the staircase and allowing light to penetrate right down to the floor below. It’s moments like these that pump breath into the house, relieving the pressure of the dense urbanity beyond.
The third floor is set back from the north boundary to allow for a large roof terrace with views to the city skyline.
Image: Derek Swalwell
For a house that values natural light, the heaviness of the materials palette is surprising. Yellow stringybark cladding extends through all three floors, providing a constant note that remains present throughout the entire house. The palette is also curiously industrial, a character that might reflect the architects’ aesthetic interests rather than anything else. Exposed concrete floors, chunky timber treads with exposed steel stringers, metal mesh balustrading and the exposed crossbeams of the existing floor structure provide a tactile and visually rich interior. Although seemingly at odds with the desire to achieve lightness, the light activates the drama and heaviness of the material, exaggerating the moments where the fenestration punctures its surface. The two go hand in hand.
A collage of timber and glazing continues externally. The timber boxes rise above the rear laneway, held apart by glass bands like repelling magnets. The rear facade is largely solid or screened in response to privacy issues, but there is an absence of the all-too-common plants on screens that scream “Rescode compliant.” Instead, the screening has been absorbed into the building volume and detailed as such, giving the architectural form a strong sense of clarity.
South Melbourne Terrace has capitalized on the opportunities of a problematic site and gracefully assembled the remaining puzzle pieces in between. Wrapped in a deceptively closed exterior, the generosity of space and light inside is surprising and gives the building’s materiality the power to seduce.
Products and materials
- Roofing
- Lysaght Custom Orb in Zincalume; Lysaght Klip-Lok in Zincalume External walls: Eco Timber Group yellow stringy bark shiplapped cladding in Cutek finish
- Internal walls
- Eco Timber yellow stringy bark shiplapped cladding; CSR plasterboard in Dulux ‘Natural White’ Windows and doors: Capral 200 series door and 425 series aluminium frames in black powdercoat; Dayview Windows sashless windows
- Flooring
- Tongue-and-groove blackbutt timber flooring
- Kitchen
- Astra Walker mixer in matte black; Franke SS undermount sink; Miele induction cooktop, oven, dishwasher, integrated fridge and integrated freezer; honed carrara marble benchtops; crown cut American oak veneer; 2-pac in Dulux ‘Natural White’
- Bathroom
- Rogerseller basins; Astra Walker mixers in matte black; Astra Walker shower head and hand shower; carrara marble benchtops, honed; Kaldewei bath
- Heating and cooling
- Mitsubishi reverse cycle air conditioning
- Other
- Ronstan X-Tend cable balustrade
Credits
- Project
- South Melbourne Terrace
- Architect
- Wellard Architects
Vic, Australia
- Consultants
-
Builder
5 Forty Constructions
Engineer Adams Consulting Engineers
- Site Details
-
Site type
Urban
Site area 101 m2
Building area 143 m2
- Project Details
-
Status
Built
Completion date 2014
Design, documentation 9 months
Construction 12 months
Category Residential
Type Alts and adds
Source

Project
Published online: 10 Jun 2015
Words:
Ella Leoncio
Images:
Derek Swalwell
Issue
Houses, April 2015
























