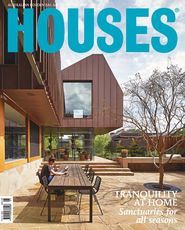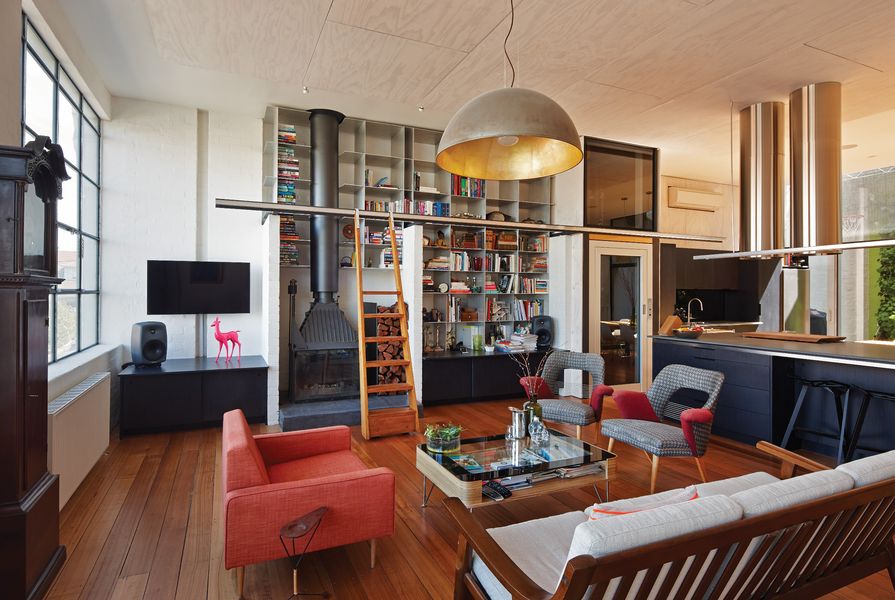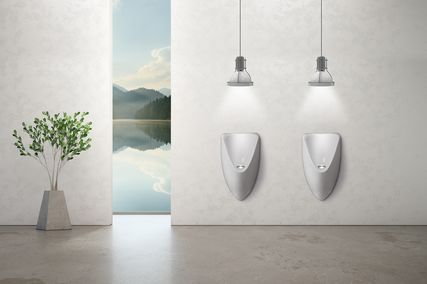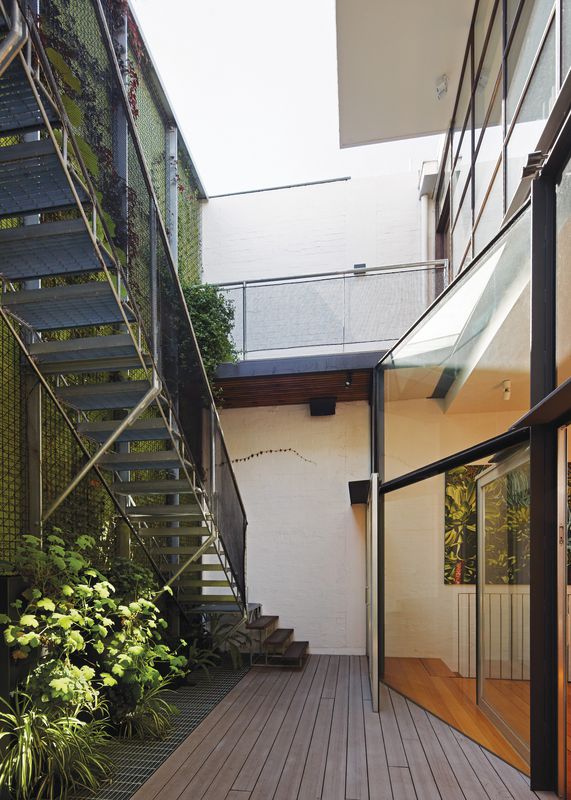NMBW Architecture Studio was asked to add a roof deck and a vertical garden to an existing four-storey warehouse apartment in Melbourne’s South Yarra. The knock-on effect of fulfilling these simple requests was a cascade of small revisions and modifications that go above and beyond the brief. They work in concert to improve the circulation flow, the amount of daylight, the sense of openness, the acoustic experience and the sense of “warehouseness” of the spaces. “We were trying to reorganize the infrastructure of the project, rather than change it too much,” says co-director Nigel Bertram, yet the small changes have had a powerful impact.
The window wall facing the courtyard forms a zigzag in plan and is roofed in glass where it pops forward of the existing facade line. Artwork: Paul Spencer, Drama, 2004.
Image: Peter Bennetts
NMBW Architecture Studio aims to strike a balance between the way architecture works, how it performs for the users and the way it looks. Originally the circulation stopped and turned back on itself at each level, and the architects wanted to connect the ground to the kitchen/living area in one continuous sweep – a condition that NMBW observed in one of the near-identical apartments up the hill. But the fact that this house is positioned down the slope meant it was more of a challenge to get it to work – the external facade facing the rear courtyard void had to be pushed out to fit the landing. The window wall now has a dynamic zigzag in plan and is roofed in glass where it pops forward of the existing facade line. When the house is opened to the breeze, glass doors slide toward each other, forming a glazed “Z.” With another architect you might suspect that this is aesthetic or formal play, but for NMBW it emerges out of infrastructural and performance criteria.
The clients had planned to renovate the kitchen, but the change to the stair meant the kitchen had to be completely removed and reinstated on the other side of the space. To persuade them it was worth doing, NMBW produced an image that showed light spilling down the staircase. It was a powerful image, and it worked, but the clients were surprised to discover it wasn’t a 3D rendering but a photograph of a cardboard model with a torch shining on it. In an age increasingly dominated by computer-aided design, this seems surprisingly low-tech. NMBW makes several physical models of each project; Nigel says that physical models work more intuitively with the human brain. One of the project models takes pride of place on a shelf in the client’s living area. Like a doll’s house, you see a cross-section of the apartment, a theatrical mise en scène where you take in at a single glance the complexities of circulation and light, and get a sense of the three-dimensional puzzle that was solved.
Part of NMBW’s agenda driving the myriad small moves was to restore some warehouse character to the spaces. This involved removing internal partitions to make it feel more open and stripping back ceilings to expose the circa-1900 floor joists. The practice was intent on preserving the exterior facade. Even though the existing windows were entirely removed and replaced with double-glazed units for their superior thermal and acoustic performance, they were made to replicate the look of the old steel frames. The only hint from the street that something has changed is a small slit in the parapet, a hole made to give a glimpse of the outside world from an otherwise claustrophobically enclosed deck on the third floor.
The roof deck, accessed via an external stair and enclosed by mesh balustrades, offers a relaxing spot to take in the view.
Image: Peter Bennetts
To help the vertical garden to flourish, NMBW removed an existing deck from the bedroom on level three and built a smaller one, reoriented north–south to allow more northern light to the four-storey void. This also had the effect of giving the kitchen/living area on the second floor more northern light. Removing the existing deck took away some of the structural support to the party wall, so new steel columns were needed. This presented an opportunity for the new external stair required for the roof deck – the translucent mesh stair hangs off the new columns, making the infrastructure work harder by performing a role in addition to just stiffening the wall. For the details, NMBW was inspired by the early-twentieth-century fire-escape stairs at Flinders Street Station. The design of the vertical garden itself is product-like in its modularity and repeatability, the result of a collaboration with Eckersley Garden Architecture: one-metre-high earth-filled steel pods in a stackable system rise like abstract tree trunks up four storeys. The ground-level bedrooms have an atmospheric underwater feel, with the light filtering down a green-painted wall.
Nigel recently published a book called Furniture, Structure, Infrastructure: Making and Using the Urban Environment. In it he gives equal weight to any act that alters the character of urban space – from “pulling up a chair to gardening to constructing a new building to driving a car.” He defines all such acts, regardless of scale or type, as “renovation.” The South Yarra Warehouse is undoubtedly a renovation in the most orthodox definition of the word, but in NMBW’s hierarchy, such a project has no less effect on our experience than any other category of design. Avoiding grand gestures or an over-obsession with form, NMBW’s approach is one of subtlety and unobtrusiveness. It rewards paying close attention. “People understand architecture in fragments,” says Nigel. “They remember the experience of touching a hand rail or the texture of a doorhandle.” Without careful observation you might miss the architecture, and for NMBW, that is precisely the point.
Products and materials
- Roofing
- Ampelite Wonderglas GC in Opal.
- Internal walls
- Structural plywood coated in Porter’s Paints Wood Wash; painted existing brickwork.
- Windows
- Custom steel-framed windows coated in Dulux Ferrodor 810; hot-dipped galvanized custom steel-framed windows.
- Doors
- Capral mill-finished aluminium glazed doors; ply-faced solid core doors coated in Porter’s Paints Wood Wash.
- Flooring
- Recycled stringybark in Danish oil finish; Victorian ash and existing timber in Whittle Waxes ‘Lustre’ finish.
- Lighting
- Artemide pendant lights; Hunza spotlight external lights; Mondo Luce entry pendant light.
- Kitchen
- Artedomus Bedonia benchtop; Eveneer timber veneer in EvenRavenna; Qasair stainless steel rangehood; Abey brushed stainless steel sink; Smeg gas cooktop.
- Bathroom
- Catalano and Zuri basins and Arq basin mixer, all from Rogerseller.
- External elements
- ModWood brushed silver/grey recycled decking; Oxley Nets nylon golf mesh balustrades.
- Other
- Easy Living Home Elevators DomusLift XL elevator; Cheminees Philippe fireplace; custom-made aluminium shelving and light fittings.
Credits
- Project
- South Yarra Warehouse
- Architect
- NMBW Architecture Studio
Melbourne, Vic, Australia
- Project Team
- Nigel Bertram, Marika Neustupny, Lucinda McLean, Claire Scorpo, Rowena Henry
- Consultants
-
Builder
CB Maintenance
Engineer Perrett Simpson
Landscape design Eckersley Garden Architecture
- Site Details
-
Location
South Yarra,
Melbourne,
Vic,
Australia
Site type Suburban
Site area 105 m2
Building area 378 m2
- Project Details
-
Status
Built
Design, documentation 12 months
Construction 12 months
Category Residential
Type Adaptive re-use
Source

Project
Published online: 20 Apr 2015
Words:
Tobias Horrocks
Images:
Peter Bennetts
Issue
Houses, February 2015
























