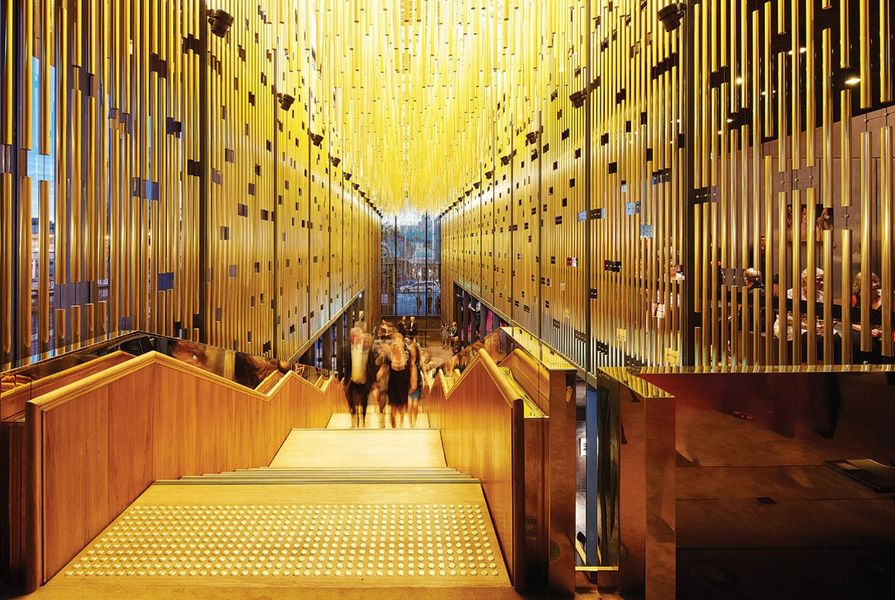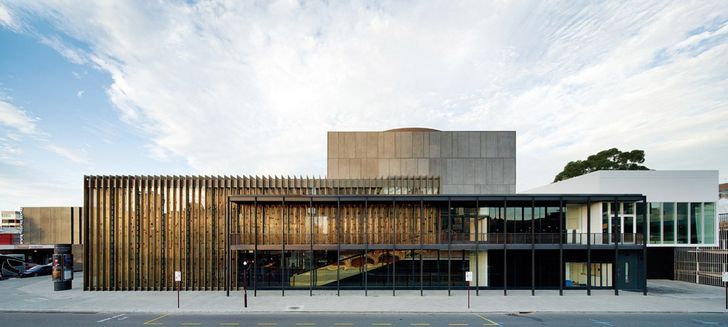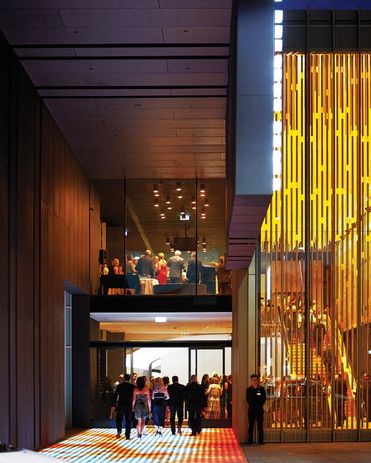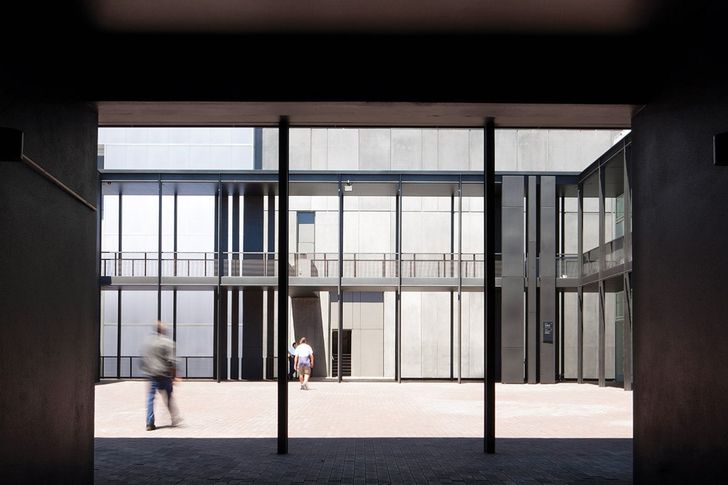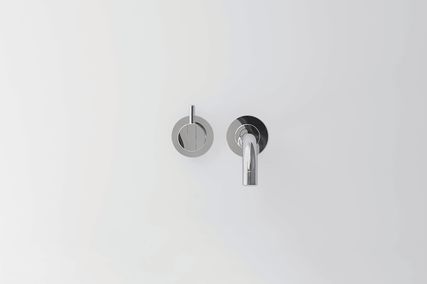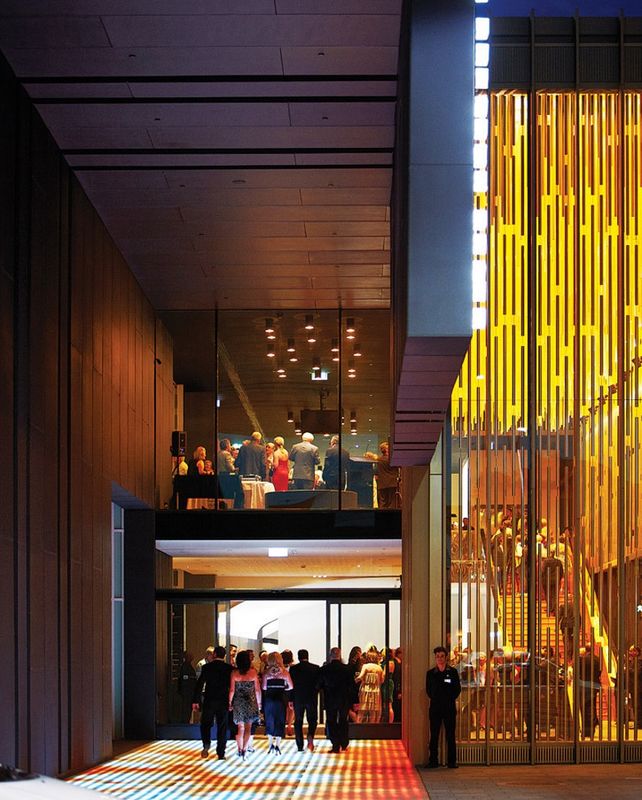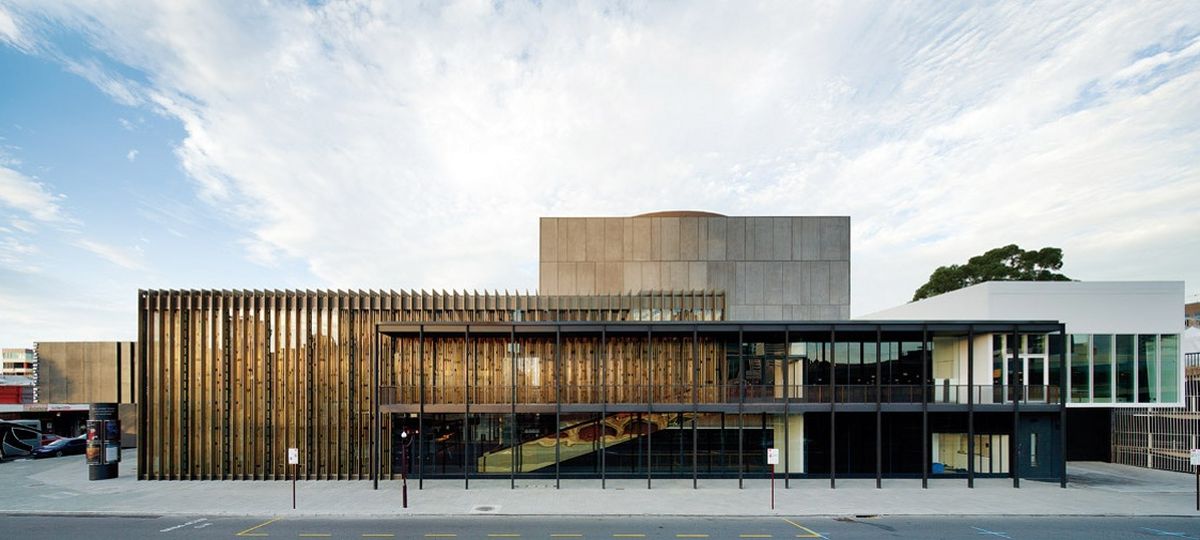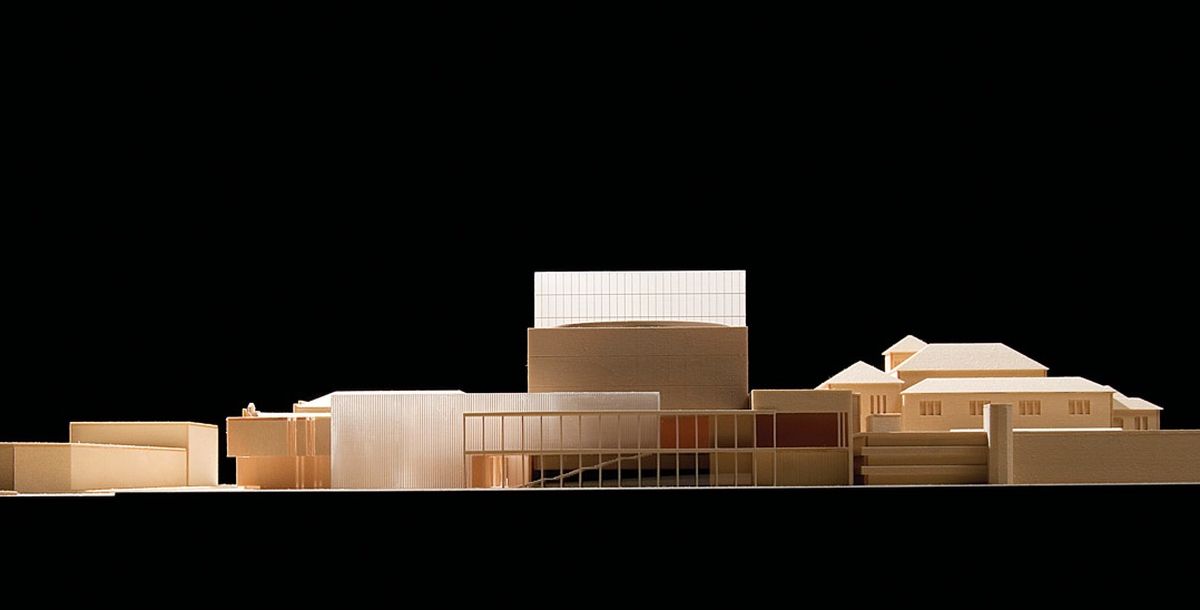The State Theatre Centre (STC), designed by Kerry Hill Architects, sits elegantly on the edge of one of Perth’s least attractive urban environments. Once the site of the Governor Broome Hotel but more recently a car park, the STC is located on a small site that was selected for the transformative potential a new building on the periphery of the maligned Cultural Centre might offer. It wasn’t always this way: James Street, which bisects the cultural “precinct,” was once an impressive, gently sloping nineteenth-century street lined with restrained but solid gold-rush-era buildings including police barracks, the Perth Boys’ and Girls’ School (now the Perth Institute of Contemporary Arts), a museum and a library. It had been a significant site in the colonial city as the location for the river settlement’s first gaol. However, in the late 1970s the area was paved, stepped and pedestrianized. These “improvements” were accompanied by the insertion of a new library and art gallery, which ignored the historical datum of the street and instead pursued an exploration of their own internalized Kahnian geometry. Almost immediately the Cultural Centre seemed condemned to perpetual redesign. To the west the precinct is bound by Northbridge, a monocultural entertainment zone, empty by day and, by night, the subject of journalistic sensationalism. However, a small glimmer of Northbridge’s urban potential can be seen in the series of independent shops, the mix of Asian grocers and restaurants (and Lyons’ hulking new TAFE) along William Street north to the inner-city suburbs of Highgate and Mount Lawley. A busy Roe Street and soon-to-be sunk railway sit to the south of the STC, part of a redevelopment area which is anchored at its far west end by the Perth Arena designed by ARM and Cameron Chisholm and Nicol with American firm RTKL, still under construction.
The centre’s Roe Street elevation reveals the building’s rectilinear form.
Image: Adrian Lambert
The unanimous winner of a two-stage competition, instigated by the Department of Culture and the Arts and run by the Urban Design Centre’s inaugural director Ruth Durack, the Kerry Hill Architects scheme is remarkable for the deft move of stacking the brief’s two largest programmatic elements – the 575-seat proscenium arch theatre and a smaller, flexible “black box” studio theatre – on top of one another. This liberated the ground plane of the tight and difficult site and effectively allowed for the provision of two extra theatre spaces – the open-air main courtyard and the rehearsal room for the black box. The scheme’s formal strategy articulates the individual programmatic elements as a series of rectilinear volumes clad in a palette of materials that are robust, refined, glamorous and pragmatic. None of the geometry is “pure”; instead its elements are incomplete, overlapped or notched into one another, creating a density to the architectural composition.
From the entry to the State Theatre Centre, a grand staircase leads guests to the main theatre on the second level.
Image: Adrian Lambert
While much of Perth’s public architecture is stand-alone buildings located in open landscapes or plazas, visiting the STC is a profoundly urban experience. The architect has integrated the building into its William and James Streets context while dignifying Roe Street and addressing the Perth CBD across the railway. The stretch of William Street that the STC engages is predominately a two- and three-storey streetscape, and the folded form of the entry canopy and the crisp roof of the new upper-floor tenancy acknowledge the height and setback of the existing buildings. The concrete-clad theatre and its white Danpalon fly tower step up in height significantly but sit comfortably in the context, with the larger buildings set behind in the Cultural Centre. As well as these urban-scaled contextual gestures, Kerry Hill Architects has exploited the opportunities for a more fine-grained integration. An existing gap between two shopfronts was wide enough to accommodate a staircase that leads to the upper-floor tenancy. Another staircase has been inserted between the main courtyard walkway and the adjacent Perth Men’s Hostel. The two-storey Chester Building has been refurbished, with a shared interior language in the fitout of the new green room and actors’ dressing rooms. The existing tenancies on William Street have been redesigned and re-engineered to exploit their connection to the theatre’s main courtyard, with large doors making them essentially double-fronted spaces. One shopfront was removed to allow a generous entrance into the courtyard. One could anticipate that this entrance and covered pathway canopy through to James Street could soon become one of those short cuts used by people who understand their own city.
Despite my initial hesitation that the newly inserted landscaped courtyard gardens might diminish the tight urban qualities of the relationship between the new and existing buildings, these spaces offer another layer of urban permeability, framing views through to the Perth Institute of Contemporary Arts and Arts House while allowing light into the theatre’s green room and offices on the north side of the building.
The openness of the courtyard and entries contrasts with more obscured aspects of the building. During the day the close arrangement of bronze anodized vertical fins on the main foyer, the reflectivity of the glass and the curtain of gold anodized aluminium tubes combine to screen this space from the exterior. The Roe Street elevation continues this play of transparency, opacity, thinness and solidity with the clear-glazed rehearsal room and the black film-backed glass of the elevator core overlayed with the slender steel structure of the balcony. At night these relationships change: the bronze foyer cladding recedes, with the emphasis shifting to the luminous glow of the gold interior. The white fly tower, uniform and stark against a cloudless Perth sky, achieves a satisfyingly uneven luminosity at dusk.
The staircase ascends along the Roe Street facade. The material palette combines timber, steel and glass.
Image: Robert Frith
The qualities of permeability, screening and transparency that are achieved at an urban scale continue as you progress into the building. As on the exterior of the building, materiality is exploited to articulate the functional separation between elements. The floor surface that draws you in to the main public concourse is of brown-purple brick, suggesting these spaces could be understood as simply enclosed outdoor space, a continuation of the pavement that runs to the street edge. These urban qualities are further enhanced by the visual nature of the organization of the space, which is more aligned to urban way finding than building circulation. Once on the concourse, the visitor is offered the clear choice of two directions: a view down into the foyer and bar of the basement studio theatre invites the visitor to descend, while the highly reflective surface of the bronze-clad stair draws the visitor up to the main theatre. The floor material continues as you step down to the studio theatre, the more flexible and experimental space clad in black-stained timber, deliberately robust and industrial in its articulation and materiality. Here brick is also a wall surface, this time as stack bond set between articulated steel columns, to emphasize its role as a cladding rather than structural material. The basement level is surprisingly light despite the potential of the brick to be oppressive. Daylight washes in from the south facade and is reflected off the bronze staircase and drawn down the curved ceiling plane.
The ascent up the main staircase leaves behind the quotidian materials of the concourse and recalls the tradition of grand theatrical staircases like that of Garnier’s Paris Opéra or, closer to home, William Wolfe’s His Majesty’s Theatre. As you ascend the stairs you are confronted by the spectacular ceiling installation of a dense, floating canopy of aluminium tubes. With three variations in tube length, a seemingly random arrangement and the different lighting across day and night, the ceiling has a shimmering intensity. Combined with the screens that define the edge of the foyer space, this is a prolonged threshold that offers ample opportunity for the spectacle of arrival at the main theatre.
Until this point in the journey, the emphasis has been on movement through the building and a visual and spatial connection to its context. The exception to both this and the rectilinear geometry of the STC is the timber-clad “drum” of the main theatre. Here, cocooned in its lining of variegated Tasmanian blackwood and sinuous gold balcony, the sole focus is the activity of the stage. The theatre is intimate – smaller in scale and steeper in rake than the photographs suggest. While the foyers, stairs and voids allow you to view activity over almost three levels, here the timber ceiling baffles contain the space. The precision of the acoustics allows for vocal performance to be unamplified and, despite the depth of a very generous stage, the interaction between the audience and performer is immediate. Leaving the main theatre and descending to its foyer offers the most articulate rendering of the relationships between the spaces of the STC. Here the threshold is realized as a gap through a glass ceiling, louvred but lit by the sky so you read the drum contained by the warm grey concrete box.
View east across the enclosed main courtyard, with the upper gallery visible above.
Image: Robert Frith
Much of the success of the STC, outside of its assured performance as a theatre, will be in activation of its ground-floor space through tenanting and management. The courtyard needs to work as urban space as much as a performance space. To this end, the decision not to install a mature jacaranda in the courtyard may be rued. Bars, restaurants or other uses that could spill into space and stimulate activity outside of performances need to be encouraged. The use of the Chester Building’s ground-floor tenancy as office space and the resulting lack of engagement with the street is an indication of the fragility of that interface. At a more ambitious level, the architect has provided a series of flexible and considered performance spaces that challenge the resident companies to find ways to use them. That the upper courtyard gallery and main theatre stage are on the same level, and that the two underground areas can expand into one performance space, suggest the potential for commissioned works to exploit the specific nature of the architectural space.
In my assessment of the competition scheme (Architecture Australia, vol 95 no 2, March/April 2006) I had misread the fine-grained urban engagement that the built scheme presents and accused the project of ignoring the Cultural Centre. Instead of turning its back, the STC looks to the shifting environment around it – the new urban link that will sit atop the sunken railway, the “revitalization” of the Cultural Centre and Northbridge – and makes an eloquent argument for the importance of architecture’s role in those changes. In the process, it sets a new benchmark for public architecture in Perth.
Credits
- Project
- State Theatre Centre by Kerry Hill Architects
- Architect
- Kerry Hill Architects
Fremantle, WA, Australia
- Project Team
- Kerry Hill, Simon Cundy, Justin Hill, Patrick Kosky, Albano Daminato, Terry Galvin, Bernard Lee, Tan Cheng Ling, Helena Nikola, Andrew Yang, Chin Siew Chin, Nina van der Grinten, Elizabeth Armstrong, Ryan Brown, Rhys Bowring, Phivo Georgiou, Dean Adams, Richard Stone, Angeline Tan
- Consultants
-
BCA consultant
JMG Building Surveyors
Electrical, lift, hydraulic and fire engineer Wood & Grieve Engineers
Facade engineering Meinhardt Facade Technology
Forward works contractor Broad Construction Services
Height safety Safemaster
Heritage architect Kelsall Binet Architects
Landscape architect Tierra Design
Lighting design Electrolight
Main contractor John Holland Group
Mechanical, ESD, pedestrian analysis and fire engineer Aurecon
Project manager NS Projects
Public art coordinator Maggie Baxter
Services engineer, acoustics and ESD AECOM
Signage consultant Block Branding
Structural and civil engineer Airey Taylor Consultants
Theatre technical consultant Marshall Day Acoustics, Jands
Traffic consultant Sinclair Knight Merz
- Site Details
-
Location
Perth,
WA,
Australia
Site type Urban
- Project Details
-
Status
Built
Category Public / cultural
Type Culture / arts
- Client
-
Client name
Department of Treasury and Finance, Building Management and Works; Department of Culture and the Arts, Western Australia.
Website Government of Western Australia
Source
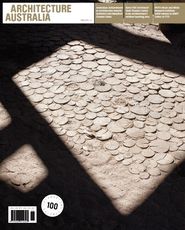
Project
Published online: 1 Nov 2011
Words:
Philip Goldswain
Images:
Adrian Lambert,
Robert Frith
Issue
Architecture Australia, March 2011

