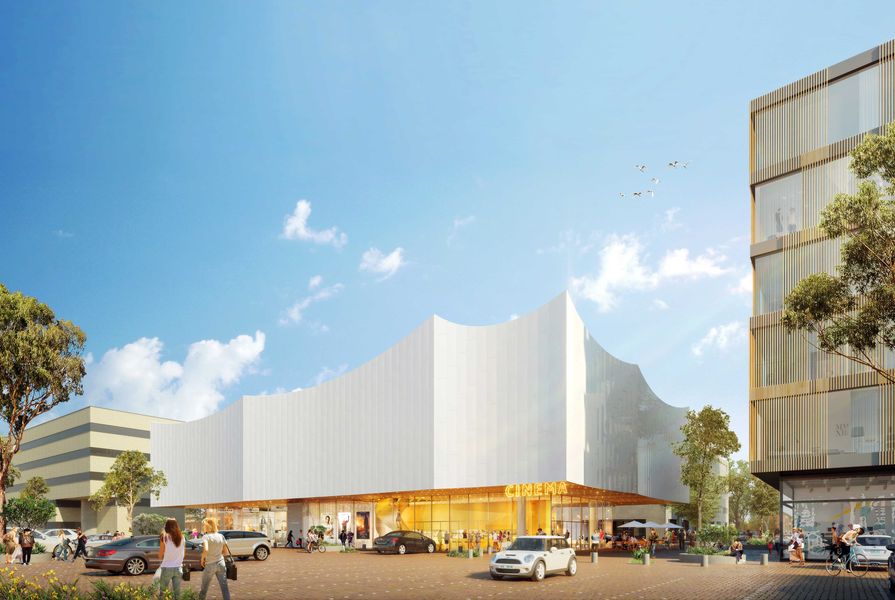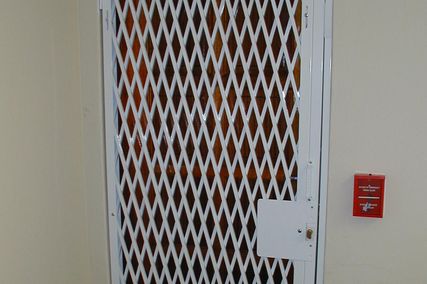A new cinema and mixed-use development has been proposed for the NSW regional centre of Queanbeyan.
The new cinema is designed by Stewart Hollenstein and Stewart Architecture (formerly Colin Stewart Architects), the winning design team behind Green Square Library and Plaza in Sydney, currently under construction. The cinema is part of a masterplan for an open-air car park in Morisset Street in the town centre, which was initiated by the Queanbeyan City Council in 2015.
The design of the cinema is characterized by a scalloped façade formed by a series of arcs made from vertical metal panels. It not only creates a “theatrical curtain façade” but also gives shape to the spaces around it.
Internally, the cinema will be divided into two components, with the ticketing, candy bar and VIP spaces located on the street level, and a large, single-span structure on the upper level containing potentially six to eight screening rooms.
“[This] large structural floor plate allows for a multitude of cinema configurations within a large enclosure,” said Matthias Hollenstein, a director of Stewart Hollenstein. “The cinemas inside are to be built from lightweight materials. The curving façade acts as a surface for outdoor film projections as well as giving shape to the civic spaces around it.”
Proposed cinema in Queanbyean by Stewart Hollenstein and Stewart Architecture.
Image: Courtesy Stewart Hollenstein
The masterplan also creates a series of new streets within the large block, which is equivalent in size to a block in Melbourne’s CBD without laneways. The new mid-block crossings break down the scale of Queanbeyan’s car-centric, large-scale blocks and creates more pedestrianized, walkable streets and public spaces.
“Our proposal places the cinema along a new street and transforms the existing carpark into a multi-purpose square,” said Felicity Stewart, a director of Stewart Hollenstein.
The cinema will be sited to the north-west of the existing car park, leaving a space in front that will become a new shared zone, which can be used for markets and outdoor events. The masterplan also creates an additional mixed-use development adjacent to the cinema.
“The urban design proposition of our scheme encourages visitors to see a film, have dinner and wander round in a way that is accessible and instinctive,” Stewart continued.
Stewart Hollenstein and Stewart Architecture along with Aspect Studios won first prize in an ideas competition for the urban transformation and “future prosperity” of Queanbeyan in 2014. The cinema and masterplan applies some of the core concepts from their winning proposal.
The Queanbeyan City Council has sought expressions of interest for both cinema and mixed-use development.




















