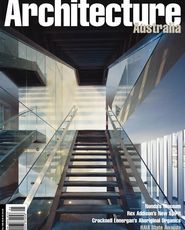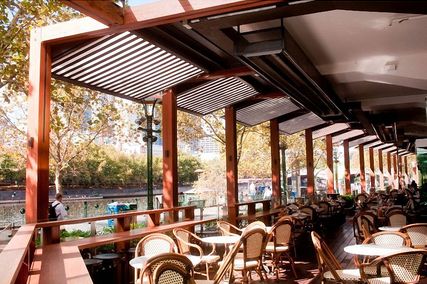
top and above Views of the Swanston Street facade, showing Christine O’Laughlin’s Cultural Rubble installation.

The Leckie Window (Napier Waller, 1935) from the university’s incinerated Wilson Hall, is suspended in the atrium of the new museum.

The main stair hall.
| Comment by Leon van Schaik
Nonda Katsalidis is an architect who has found a way to realise his dreams outside
the norms of practice as understood by the profession’s old guard. Dissatisfied by
the abstractions of his undergraduate education, he became a builder. Emboldened
by his engagement with construction, he has forged a career as an architect/
developer of high quality housing in the mould of John Nash and Thomas Cubbitt.
“I am only a commercial architect,” he says as I marvel at the sheer value for
money of the building that is the subject of this review—$2000 per square metre
in 1998! Yet his commercial success has seen our city graced by elegant office
buildings like 300 LaTrobe, and sought-after apartment blocks such as the one in
which I live at St Kilda. I chose it because the building’s little exterior flamboyance
masks a humble rightness of proportion, orientation and scale—and the interior
completely lacks histrionic features. There are no pointy staircases and shard
kitchen counters here.
“I give materials substance. That’s what I’m good at, isn’t it?” Katsalidis asks as
we finish our tour of his renovations and addition to the Ian Potter Museum of Art at
Melbourne University. That simple statement sums up the entire basis of his recent
RMIT University masters-by-project research. For this degree, the vehicle was his
St Andrews beach house—the key that unlocks the endurance of his architectural
ambitions. To Katsalidis, wood is not simply wood; it is every jetty on the Murray,
every pier on the bay. Plaster is not simply plaster, it is the light off the white sand
at Cape Schank, or the light off the ochre sands at Prince Town. Space is not simply
space, it is the holding frame of richly imagined human interactions.
The crucial co-designer of this wonderful project is Frances Lindsay, Director of the
Potter Museum. She has been the Schrader Schroeder to Katsalidis’ Gerrit Rietveld.
She understood the potential of this seemingly tiny site—an insignificant slice
holding a prefab works building behind a hedge fronting Swanston Street—and
recognised that it swelled out into an ‘L’ tucked into the back of the existing gallery.
She sought out an architect who would not alarm the conservative mindset at
Melbourne’s establishment university but who would be unflinchingly contemporary;
with a popular, even commercial touch. In the invited competition she organised,
Katsalidis’ proposal chimed with her vision of this unique institution.
In her imagination, this museum was to be special and exciting, grand and alluring.
Unlike Roy Grounds’ concept for the National Gallery of Victoria, this was not to be
a shopping mall to hopefully unite suburbia seamlessly to the world of art. Instead it
would present contemporary works in the context of their classical origins.
Accordingly, Katsalidis embraced the much-admired white, plaster-like sculpture on
Swanston Street—Christine O’Laughlin’s Cultural Rubble; intuiting that its message
of the best in classical architecture, the most perfect form in the men and women
of antiquity and modern Olympia, and the enduring history of the pot represented
the museum’s mission.
On Level 2 of the building, the almost double-cube proportions of the magnificent
rooms he has so classically won from this tiny site break through to the Victorian
Gothic facade of the existing gallery (now to house the museum’s collection of
archeological pots). The new building is planned about a circulation atrium that
soars to an Aalto-like conclusion in a set of black-finned lantern lights. Within this
space is another relic: Napier Waller’s 1935 stained glass Leckie Windowfrom the
old Wilson Hall (burned in 1952: a Phoenix to this modernist second coming).
Wrapping around the 1940s extension to the Gothic gallery is Katsalidis’ trademark
skin—horizontally articulated, here in a silvery material cut back, “like biting into an apple”, to velvety rusted panels at an upper level where glass, silver, russet and sky
are trapped together in a lyrical grip.
This gallery has six magnificent rooms arrayed in pairs on either side of the atrium.
Three dazzling views release the eye out towards the central city, the exhibition
buildings and beyond to King Lake. When I visited the building, the permanent
collection was being stacked against the walls of the middle-level galleries, where
it will live. An opening through to the gothic spaces of the antiquities collection
suggested a further layering of space. The lower galleries were empty, awaiting
Jenny Holzer’s Lustmondeinstallation in a darkened indeterminacy that their
capacious volume could well deliver. The upper, more rational, galleries seemed to
await drawings. On the top floor, finned windows allow views into the atrium. Here,
designer Cathy Hall has delivered another of her inimitable fitouts, one which
captures those fins and delivers a workhouse capable of supporting the vital project
of this gallery: research.
Frances Lindsay is determined that this museum will demonstrate in every
exhibition that research is at the core of curatorial endeavour, and that we learn
from the excitements of engaging with our world visually. I do hope that an
understanding of our origins—our classical origins—will endure as a consequence
of this remarkable partnership between a university, a gallery director and an
architect with extraordinary empathy.
Lindsay talks of the successes of the Frick in New York and the Picasso Museum in
Paris; galleries which invite both exploration and discovery. She identifies the
limitation of Heidi: that the space reveals all at a glance. She talks of the
disappointingly Lilliputian qualities of the NGV and the National Gallery of Australia,
where (like Quai d’Orsay), some spaces are too big, others too small. Exploring her
gallery, I sensed a whiff of the Whitney, and of Peter Zumthor’s astounding
Kunsthalle at Bregenz. But only a whiff. At $10 000 sq m, those institutions play a
more sophisticated game—not necessarily a better game. There is also a faint
odour of the Museum of Modern Art (New York, not Heidelberg); especially when
you discover that Brunettis will operate the ground floor café. The café plan is in the
form of a cut through the fluting of a classical column—inspired, says Katsalidis, by
the external frieze. The concave flutes of the glazing give a reflection-free view into
the side space, colonising it completely.
Be that as it may (to paraphrase George Moore reviewing Ludwig Wittgenstein’s
Oxford doctorate), this gallery is certainly a match for the Museum of Contemporary
Art in Sydney, and that is good for the city-state of Melbourne and for art in
Australia. It’s a long time since I felt so positive about the intellectual life of this city,
and I believe that Katsalidis contributes an architecture that is unflinchingly neo-modern
to accompany the muscle of the gallery’s program under Lindsay. It is
certain that this building will be essential to the plausibility and success of the next
Melbourne International Biennal. Even Juliana Engeberg, the highly skilled Biennal
director, would have had difficulty mounting this event in the decay of the NGV from
Grounds’ misguided Art Mart ( paceAlsop, courtesy Lindsay) to Bellini’s kitsch
gondola-eatery.
Unlike that sad tale of cargo cult design adulteration—but in the same way that
Zumthor’s Kunsthalle is all about West Austria and East Switzerland—Katsalidis’
Museum of Art is about the materiality of Victoria. Everyone anywhere who engages
with their own province in a metropolitan way will take heart.
Professor Leon van Schaik is Dean of the Faculty of the Constructed Environment at
RMIT University Ian Potter Museum of Art, University of
Melbourne, Melbourne
Architects Katsalidis—project team Nonda
Katsalidis, Bill Krotiris, Holger Frese, Robert
Kolak, Rainer Strunz, Keriran Boyle, Chris
Godsell, Jackie Wagner, Barbara Moje, Luisa Di
Gregorio, Kei Lu Cheong, Adrian Amore, Lisette
Agius, Donna Brzezinski, Marius Vogel. Client The
University of Melbourne. Builder Probuild.
Structural Engineer Scott Wilson Irwin Johnston.
Services Engineer Simpson Kotzman. Building
Surveyor Philip Chun & Associates. Quantity
Surveyor Donald Cant Watts Corke. Acoustics
Carr Marshall Day.
|


















