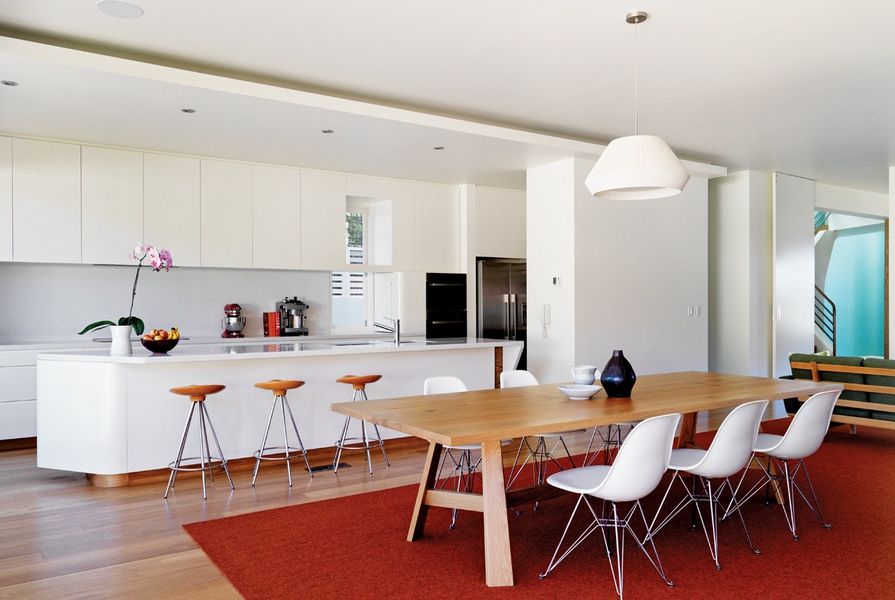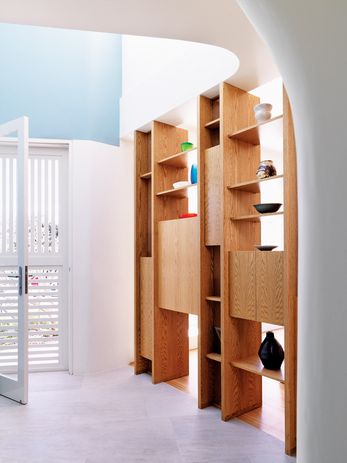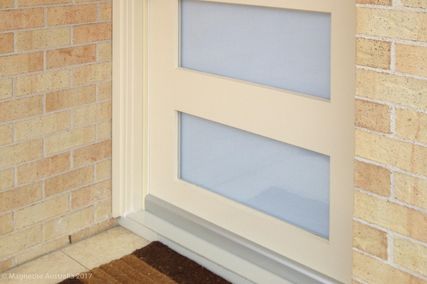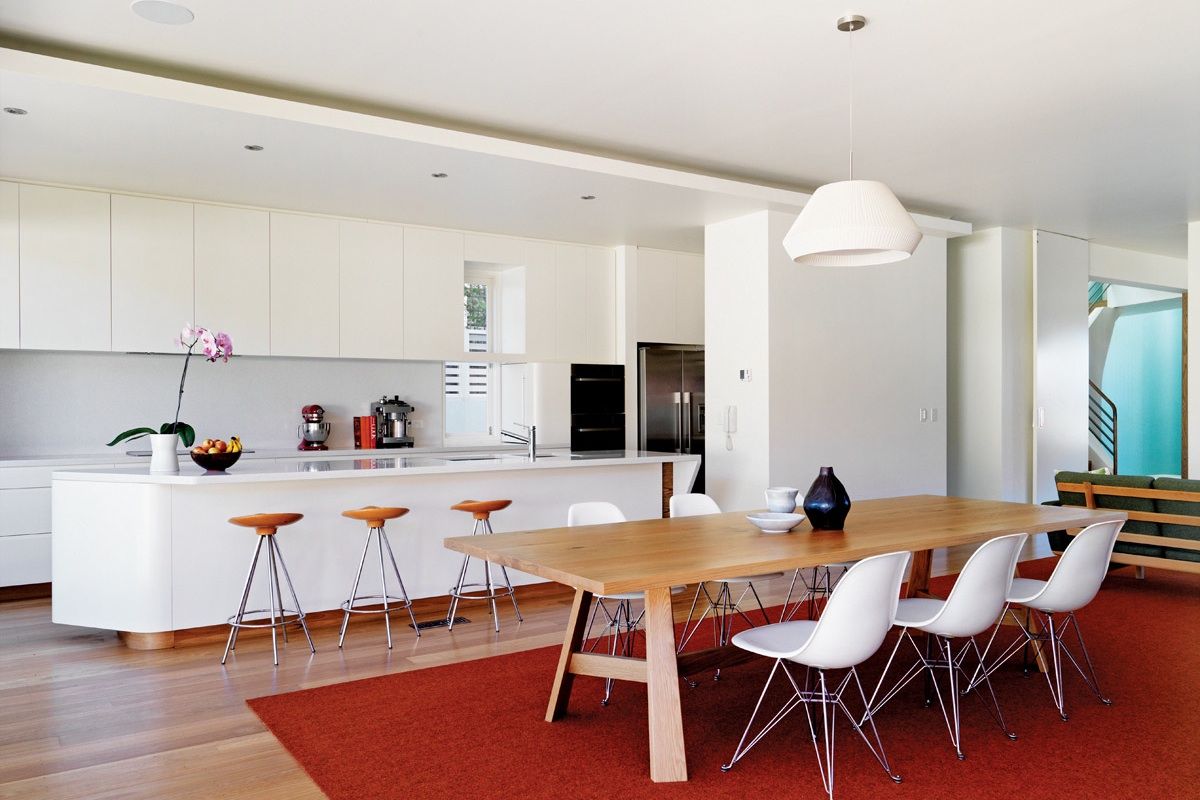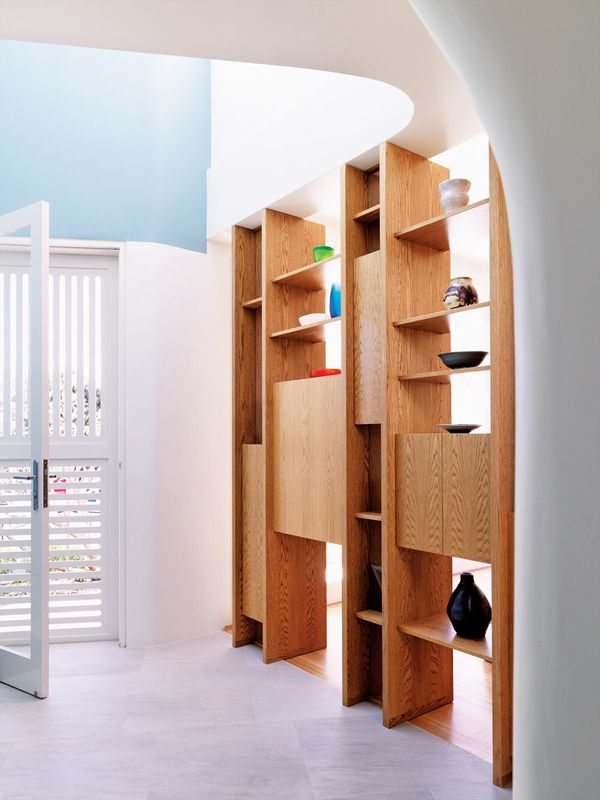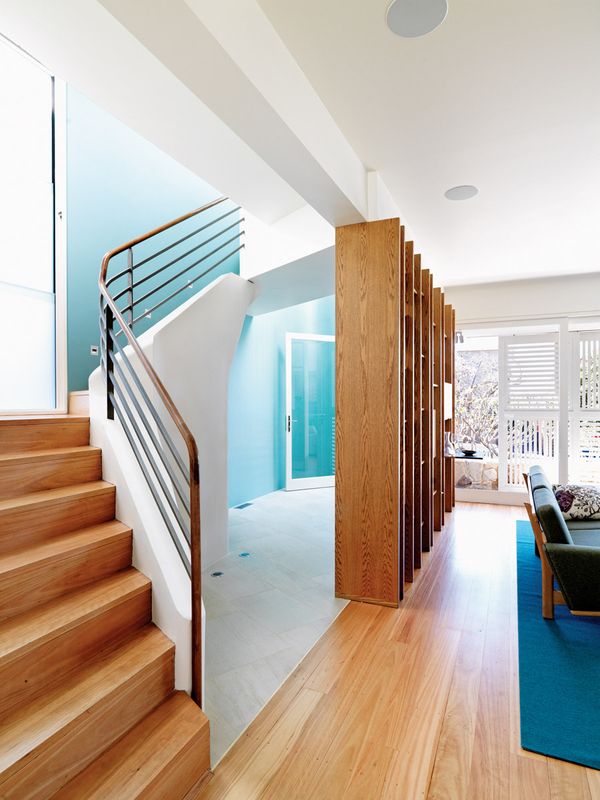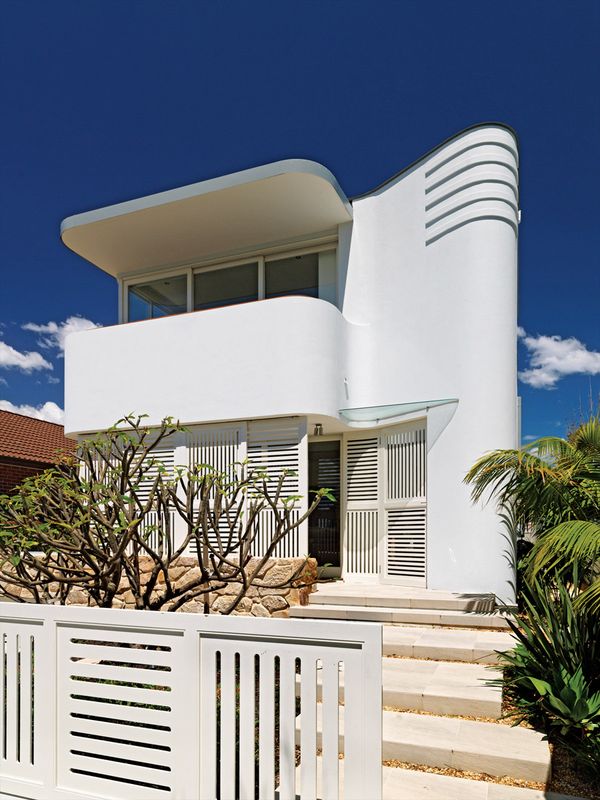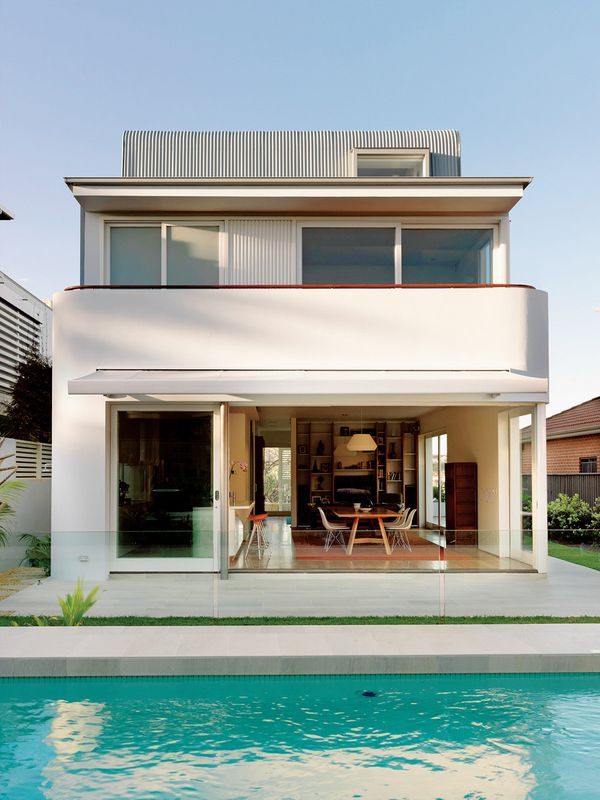On a mid-week afternoon in spring, the owner of Luigi Rosselli’s most recently completed house is working in her home office, as she does most days. Her dedicated work space, a sunny, quiet room on the first floor with its own balcony, is just one aspect of a design she says has a tailored fit to her family’s lifestyle.
Her visible contentment is an indicator of how closely Luigi works with his clients, without compromising his own vision. The house is classic Rosselli. It features his hallmark Art Deco curves and is a well-mannered neighbour, not imposingly large or intrusive on other residents’ enjoyment of the surrounding views. It also displays a seasoned architect’s skill at balancing a crowded suburban site with council dos and don’ts.
Slotted screens and rich timber joinery.
Image: Justin Alexander
From the street front in Sydney’s Tamarama, the house appears to be a two-storey structure, with a distinctively rounded western edge and a vertical checkerboard series of batten panels screening the ground floor. As one draws closer to the front door, it becomes clear that the home is taller than it first appears. This discreet verticality is key to Luigi’s design.
A driveway slopes down the lower east side of the site to a subterranean garage. On the same level, double living spaces and a kitchen opening up to side and rear gardens constitute the ground floor. A softly honed stairwell draws a sinuous route up to the first-level office and children’s bedrooms, then up another level to the parents’ domain, which is set back with a private deck.
“It’s a very vertical building,” Luigi says. “The blocks in the Waverley Council precinct are relatively small. This one is zoned for apartments, so we used the adjacent townhouse as a pretext for building four levels, to the same height.” Luigi used ample garden spaces to soften and offset this height. “The building is held together by the landscape,” he says. “I placed garden areas all around – a generous one-and-a-half metres on one side and three metres on the other.”
“It’s unusual to pull a home away from its boundaries,” says the owner, a consultant to the building industry. “Luigi made certain that what wasn’t occupied by the house offers either garden or play space. The kids have a backyard, and they can shower in the side garden after a swim.”
Splashes of aquamarine anticipate the upper level’s beach views.
Image: Justin Alexander
The entry, too, subtly offsets the scale of the house and provides the family with a gentle sense of security and privacy. Luigi designed an arrangement of sliding, painted plywood screens to shelter both the north and eastern facades. “It’s quite urban here, and these shutters give a bit of privacy,” he says. The shutters, reminiscent of verandahs in early Australian beach houses, let filtered light into the house and can be moved according to the position and strength of the sun. The context in this contemporary urban beach house is different, but the atmosphere is similarly relaxing. The tiled entry shifts to floorboards throughout the rest of the home, which combine with a playful palette of colours, including a vibrant but soothing aqua blue in the stairwell.
“It’s a classic beach house – not pretentious,” Luigi says. “And very durable,” the owner adds. “It’s not a place we have to feel precious about. Last week, we had twenty children here for a party without any problem.” And though informal, it still marries practicality with a refined aesthetic. An example is the elegant Tasmanian oak joinery at the entry, which keeps spaces distinct but still visually connected. The shelves display small artworks and keep day-to-day basics like house and car keys. “There is even a drawer for the swimming gear. It makes life much easier to organize,” says the owner.
The curves on the facade are a signature of architect Luigi Rosselli.
Image: Justin Alexander
At the rear of the house, a near-continuous run of glass doors slide open to the wraparound garden and swimming pool. The upstairs has a similarly straightforward layout, including a home office and balcony at the northern end, three identical children’s bedrooms, and a bathroom and playroom at the rear. “The plan is a bit like a train carriage – a hallway with rooms off it,” Luigi says.
The top floor houses the main bedroom and ensuite, with views out to sea. Following the pattern of the lower floors, it includes operable white plywood screens, plus a deep northern deck taking in the views down the curve of Bondi Beach. According to Luigi, “It has the feeling of the bridge of a ship.”
Having absorbed the ocean view once again, the owner retreats to the solitude of her office downstairs, and her designer departs through the cooling screens that constitute the front door. Luigi is a people’s architect, and he appears as genuinely pleased as his client that this house fits the life of their young family so seamlessly.
Products and materials
- Roofing
- BlueScope Custom Orb roofing with curved profile ‘Windspray’; Cowra white quartz pebbles.
- External walls
- Cement rendered masonry painted in Porters mineral paint ‘Chintz Grey’; Cypress pine double log profile weatherboard in checkerboard pattern painted in Dulux ‘Antique White USA’.
- Internal walls
- Rendered brick walls, plasterboard painted in Dulux ‘Berkshire White’; wall in entry void painted Dulux ‘Planet Green’.
- Windows
- Timber-framed windows with custom-made timber screens with routered slots painted in Dulux ‘Antique White USA’; Techno Glass Design glass balustrade.
- Flooring
- Blackbutt finished with Synteko Classic 1935; LEA Technoquartz silver tiles; Supertuft broadloom Escape velour carpet in ‘Rush’.
- Lighting
- ‘Mai’ by Bouer; ‘Maxi’ by Bouer; ‘Fileau’ by Gineco.
- Kitchen
- Stone Tech Stone Italiana bench ‘Crystal White’; joinery by A&S Joinery.
- Bathroom
- Logic tapware; Rogerseller sanitaryware; Catalano C3 washbasin, Roma washbasin and Catalano C52 WC.
- Climate control
- Natural ventilation; Cinni Design wall-mounted fan; Sun Heating ducted gas heating.
- External elements
- Stone Tech LEA Technoquartz ‘silver’ tile; lapped and capped fence in Resene ‘Smoky Ash’ oil finish; galvanized metal in Resene metallics ‘Pure pewter’.
- Other
- Tasmanian Oak timber veneer joinery; couch and chairs by Great Dane; ‘Flynn’ table from Orson and Blake; ‘Eames’ dining chairs from Spence and Lyder; rugs by Carpeteria.
Credits
- Project
- Sun Screened
- Architect
- Luigi Rosselli
Surry Hills, Sydney, NSW, Australia
- Project Team
- Luigi Rosselli, Renata Popovic, Sean Johnson
- Consultants
-
Builder
Anderson Building Contractors
Engineer Geoff Ninnes, Fong and Partners
Hydraulic engineer S&G Consultants
Interiors and lighting Luigi Rosselli
Joinery A&S Joinery
Town planning Robinson Planning
- Site Details
-
Location
Tararama,
Sydney,
NSW,
Australia
- Project Details
-
Status
Built
Category Residential
Type New houses
Source
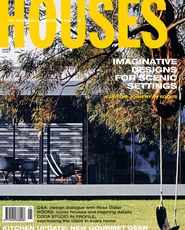
Project
Published online: 1 Feb 2011
Words:
Jane Burton Taylor
Images:
Justin Alexander
Issue
Houses, February 2010

