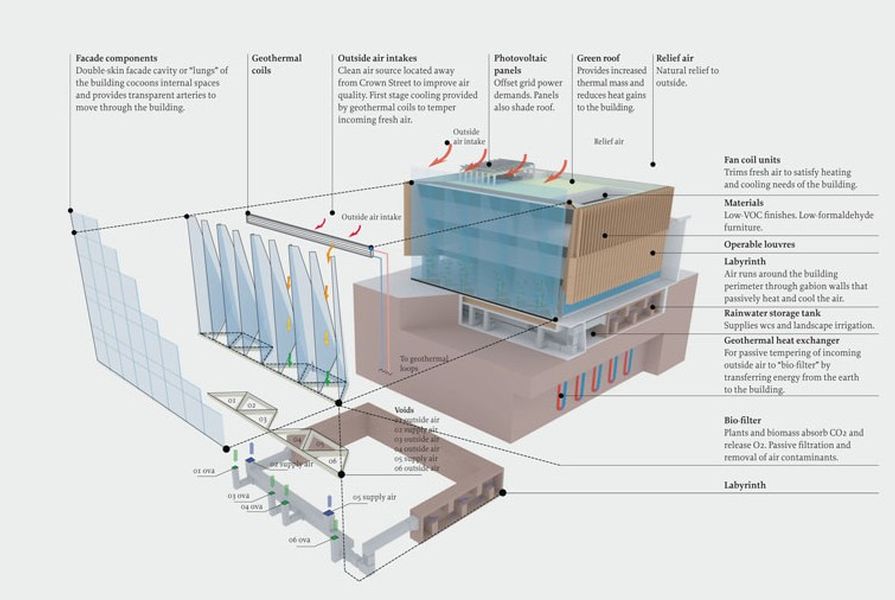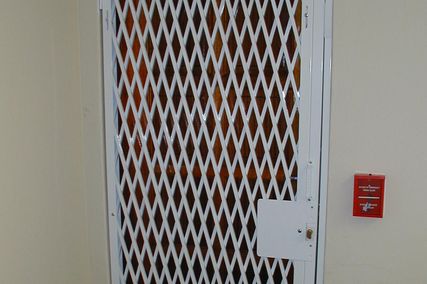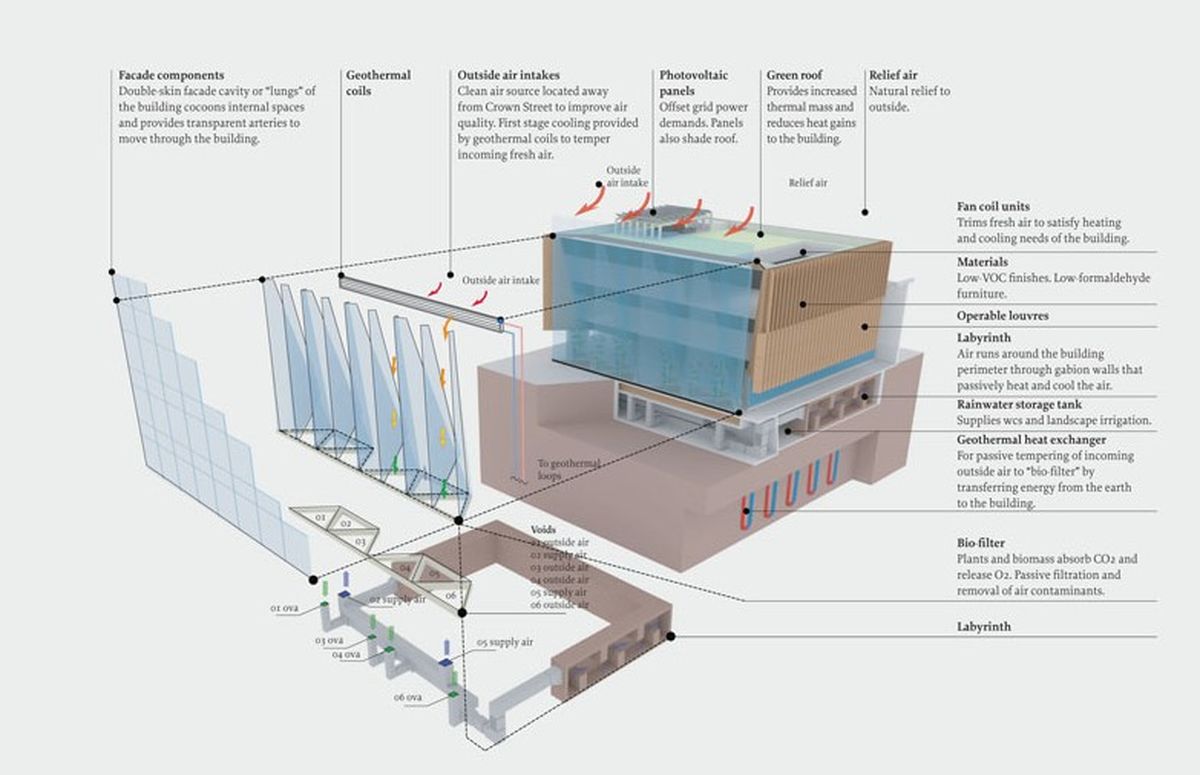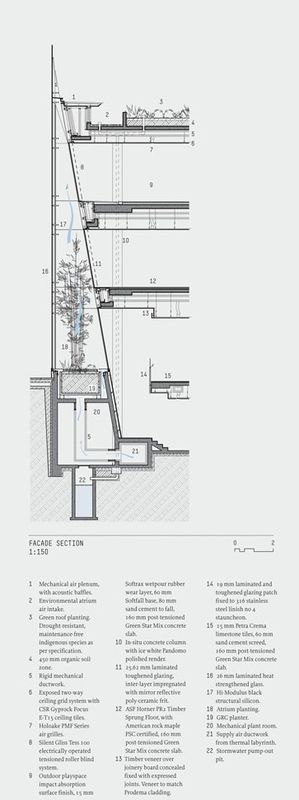The fundamental objective of the Surry Hills Library and Community Centre was to focus on the wellbeing of occupants and users. The constrained site led the design team to develop innovative approaches to space utilization that also answered the complex and extensive functional and user brief requirements. Opportunities were seen in using passive, hybrid and multifunctional systems and in drawing inspiration from natural organisms that have adapted and evolved in response to the specific resource availability of their environs.
The project integrates a number of elements that not only draw upon these natural systems but directly utilize them to improve the internal and external environment and thereby occupant physiology.
The resultant design approach refers to a number of sustainable design concepts:
- “Cradle to cradle.” William McDonough’s concept of taking nature itself as our model for making things, as well as pursuing the ideal of being environmentally “good” rather than just “less bad.”
- “Biomimicry.” Buildings and systems that emulate nature to provide suitable environments or structures in a sustainable way.
- “Positive Development.” As discussed by Janis Birkeland in her book Positive Development: From vicious circles to virtuous cycles through built environment design.
As concepts such as these begin to permeate the industry, it will be critical to record, analyse and publish definitive scientific data. With this in mind, the City of Sydney has committed to reporting the performance of the Surry Hills Library and Community Centre to both the industry and community.
One of the building’s major systems of interest is the environmental atrium, which combines a primary facade with the integrated “respiratory system” of the facility. This perhaps transcends the modernist “building as a machine” metaphor to become not quite a living body, but a closer imitation and simulation of biological and organic models.
Thus the building can be seen as having not only an external skin and a structural skeleton, but also a system of conduits that transfer oxygen, energy and sensate information to other nodes, while using the power of the sun, the water from rain, the heat of the earth and oxygen from photosynthesis to help sustain the occupants.
System description
2. The tempered air is drawn down the building through the southern double facade, which helps to “cocoon” the body of the building from the outside, even though the facade is transparent (providing connection between the interiors and the external park and vice versa). The transparency and connection further benefits from the southerly orientation (not requiring shading devices) and the planting, which, together with bedding biomass, provides the second stage of air filtration and the key to air quality improvement – the bio-filtration process, whereby the plants and biomass help to reduce external pollutants as well as increase oxygen levels. Air quality was a key initiative due to the nature of the building, which is used not only as a library and community centre (where occupant alertness can aid learning) but also as a childcare facility where the health of the community’s children is of utmost importance. This is a key area of research, because even though there is general consensus that many plants are effective in improving air quality, actual quantified data is not readily available.
This labyrinth element is “recharged” when needed via a night purge cycle, which benefits from diurnal conditions by storing coolth in the thermal mass for use during the day. The night purge cycle also helps to disperse the plants’ natural cycle of releasing CO2 at these times and removing any humidity created by the after-hours irrigation system.
As these hybrid systems become more popular and occupants become more aware of how they work and how they can be “worked”, they will be prepared to accept slightly wider temperature bands, which, in turn, reduces the impact on the environment. For occasions of higher than normal internal heat gains or extremes of external conditions, the air is simply redirected to low-energy, zoned VRF airconditioning units.
This design objective was realized earlier than was first envisaged.The contractors acknowledged the improved indoor air quality during construction, when the typical “new building smell” was essentially non-existent.
Wider benefits
- Conservation of energy. Other than the passive and hybrid systems, on-site renewable sources such as the photovoltaics and use of geothermal energy are supported by the residual energy needs being satisfied by off-site renewable energy purchase.
- The optimum system arrangement and integration of multifunctional systems provided substantial initial cost and space savings, with a number of alternative arrangements and environmental initiatives assessed at the time.
- Expected psychological benefits of being in a building where you can see and learn about the environmental initiatives. Even subliminal characteristics, such as air passing across the plants making the leaves move, further blur the lines of interior and exterior and have been noted as attracting a positive response from occupants.
The preliminary results are showing that the building, in the early phases of occupation and commissioning, is performing well in terms of energy, water and gas use. The outcomes have either matched or bettered the predicted outcomes established in the detailed modelling. The figures above address results for November 2009 (a month that proved hotter than the norm) in comparison to an “average” performing building and against a “benchmark” building from the City of Sydney that has been suggested as representing the best performing asset in the property portfolio at the time of design.
Read Laura Harding’s review of the building from this issue of Architecture Australia.
Source
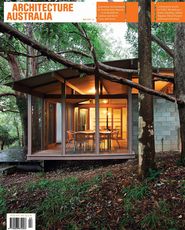
Discussion
Published online: 10 Mar 2010
Words:
Dan Mackenzie
Issue
Architecture Australia, March 2010

