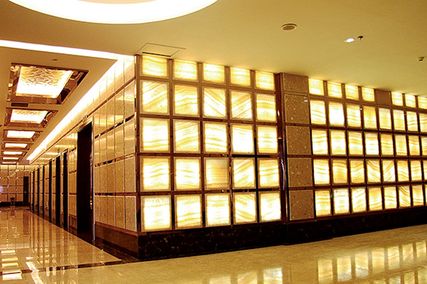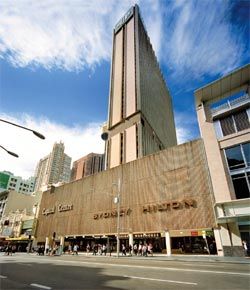
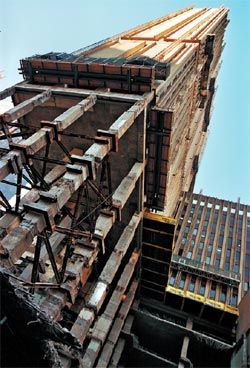
The hotel tower hovering on its brick pillars while the podium was demolished and rebuilt. Image: Annabel Moeller.
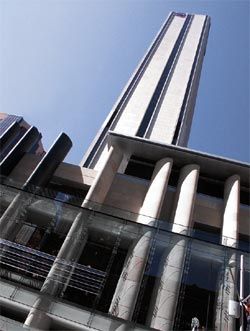
The new podium, with tower above. Image: Macdonald Maxwell Hamilton.
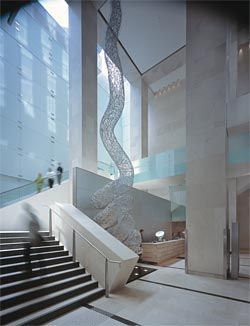
The new foyer, with site-specific work, Vine, by Bronwyn Oliver. Image: Richardson Glover
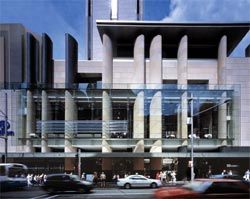
The newly animated George Street facade takes its cues from the Queen Victoria Building and other nearby sandstone buildings. Image: Richardson Glover
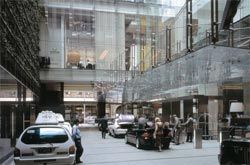
Looking west, towards George Street, down the new “street” cut through the city block. The foyer is to the right with Glass Brasserie seen above. Image: Richardson Glover
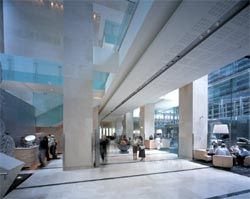
View east along the length of the lobby, with the new “street” to the right. Image: Richardson Glover
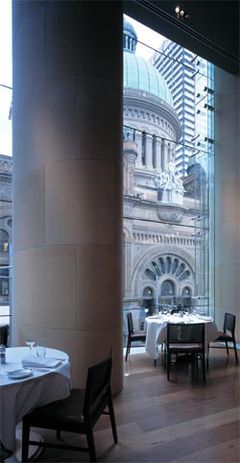
An array of elliptical columns frame views to the Queen Victoria Building from Glass Brasserie. Image: Richardson Glover
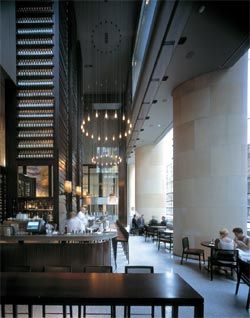
Looking along the George Street edge of Glass Brasserie, with the large feature wine rack by Tony Chi. Image: Richardson Glover
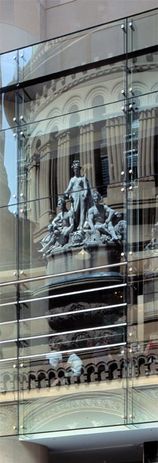
The QVB reflected in the facade glazing. Image: Richardson Glover
The reconstruction of the Sydney Hilton, brought to completion in July 2005 after an heroic three-year building campaign, demonstrates the power of truly urban architecture to save the city from itself.
The original structure, designed in the 1960s by Kolos & Bryant, was an unfortunate tower-andpodium scheme that filled its mid-city, mid-block location between George and Pitt Streets with a concrete labyrinth of ramps, shops, bars, restaurants and low-ceilinged reception spaces, encased at podium level by windowless precast panels and serviced by elevated concrete driveways. These ramps rose from the narrow confines of Pitt Street in a configuration of breathtaking ugliness that relegated pedestrians to a sunless, cavernous undercroft.
Approved in 1969, during a period when the elected City Council had been removed by the state government and replaced by City Commissioners, this uncertain achievement of late modernism managed to work as the site of a five-star hotel for many years, principally due to its central location; its name and somewhat appealing Americanisms, such as the San Francisco Grill; and its role as the biggest hotel in town at the beginning of the jumbo jet era.
However, as ownership of the property passed from British Crown Agents to Bond Corporation, and then to a succession of offshore investors in the 1980s and 1990s, management of the retail component deteriorated and the hotel was left in the middle of a multi-level warren of down-market shops.
In 2000, Hilton International, which had operated the hotel for 25 years on a long lease, took the decisive step of purchasing the property and initiating its transformation. The combined purchase price and reconstruction cost became the largest single-site investment ever made by Hilton International.
With the support of the City of Sydney, which had long sought to undo this mistake of the 1960s, a design excellence competition was conducted in 2001, aimed at reconstruction of the five-storey podium and refurbishment of the forty-four-storey tower. The competing firms were Rice Daubney, PTW Architects, Tonkin Zulaikha Greer and the Sydney office of Denton Corker Marshall. The winners were the Denton Corker Marshall team, who, at about this time, became the independent practice Johnson Pilton Walker. The JPW response to the brief demonstrated a profound grasp of the potential for this complex and confused work to become a clear, compelling work of urban architecture.
JPW’s fundamental strategy was to relocate the hotel foyer and reservation desk from the upper levels of the podium, above the failed shopping arcade, to a street-level location at the base of the tower, serviced by a new “street” driven through the block between Pitt Street and George Street.
In one move, this eliminated the need for the Pitt Street ramps and revealed the tower as a freestanding element within the block, fronting an open-air courtyard and bounded by street-defining segments of the podium on the Pitt and George Street frontages.
With shops re-established on these edges, the tragic failure of the 1960s twin-level, internalized shopping complex was swept away in favour of city streets and active frontages as the fundamental basis of urban life.
The windowless, corrugated concrete panels on the podium facades were similarly swept away, becoming, instead, a civic statement in sandstone and glass, visually cued to the Queen Victoria Building (QVB), the Town Hall and other surviving sandstone buildings on George and Pitt Streets. The lights and sparkle of the brasserie and bar above George Street, and the ballroom and meeting rooms above Pitt Street, further animated these facades.
This division of the grand functions of the grand hotel – organized meetings, large conferences, conventions and receptions on Pitt Street, individual dining and small group conviviality on George Street – turned to advantage a strange legacy of the 1960s Hilton, the basement installation of the Marble Bar.
This High Victorian fragment was once the opulent centrepiece of the Adams Hotel, built by the founder of Tattersalls, and demolished along with the marvellous, twisting glass-topped galleria of the Royal Arcade, designed by Thomas Rowe in 1882, to make way for the awesome reality of Kolos & Bryant’s concrete structure. The fact that anything of nineteenth-century Sydney survived this process was something of a miracle, but dismantling the Marble Bar and reconstructing it deep underground turned this once top-lit space into a dislocated travesty of High Victorian life. Early in the Hilton refurbishment programme further relocation of the Marble Bar was found to be impractical. JPW responded by turning this basement location to advantage. The lavish 1893 Varney Parkes design became the bottom level of a stacked sequence of luxury venues – the Marble Bar, the Glass Brasserie, the Zeta Bar – linked by glass elevators and an astonishing sight line from George Street to the threshold of the Marble Bar. This made the George Street entrance the principal entertainment address of the Hilton complex in the manner of a city club, rather than a tired adjunct to an international hotel.
The new address on Pitt Street responds to the commercial imperatives of the refurbishment by creating a lobby for eight levels of commercial space, totalling 15,000 square metres, located above the convention facilities in the T-return of the tower.
This glass curtain-walled extension of the original office wing has turned a dowdy office building into A-grade space, with 2,000-square-metre floor plates, ideally suited for commercial operations that can also benefit from the Hilton’s convention and promotion facilities.
Between the two street frontages, the new drive-through space – connected to the underground car park with direct ramps – opens into a “green wall” courtyard and the kerbside arrival point. In this open-air space, arriving guests are protected by a suspended glass canopy, which forms the porte-cochere to the true front door of the hotel.
The main lobby is a dramatic, twenty-metre-high space set within the columns of the tower and flooded on both sides with light from glass skylights and a south-facing all-glass wall. Beyond the reception desk, stairs and escalators rise in a sequence of landings, overlooks and bridges to the upper-level restaurants, bars and 4,000 square metres, of flexible convention facilities.
The tower itself, containing 577 wholly refurbished rooms, has had minor external changes.
Its cellular-box construction system precluded major structural works but the fluted verticality of its thin-profile slab form has been accentuated with new vertical glazing and infill cladding.
The Hilton refurbishment stands in a line of distinguished Sydney CBD buildings designed by DCM/JPW over the past fifteen years – Governor Phillip Tower, Governor Macquarie Tower, 363 George Street. Like these commercial towers, the Hilton demonstrates the dramatic potential of a building raised high above its site in the tightly confined street canyons of Sydney’s commercial core. At the same time, the repertoire of design devices which mark the street frontages of these buildings – blades, fins, inset panels – combine an abstract design language with a rich array of contextual references. This double play on the underpinnings of urban architecture – rationalism and contextualism – is grounded in something more than structure and surface. Its wellspring is the urban condition, the intersection of civic culture and everyday life. In the Hilton project, JPW has gone beyond formal gestures to reveal strength, dignity and richness of experience in a “found” work of mid-century modernism that had failed as a civic statement and as anything other than an internalized setting for everyday life.
Thus the strength of the scheme resides in its urbanism – in the driveway/courtyard/foyer sequence, and in the remaking of Pitt and George Streets with new street walls and activities that are robust, elegant, almost seamless extensions of the urban scene.
If there is a criticism to be made of the project’s urban presence, it is this “almost” seamless quality, which tends to intrude when JPW precision converges with the brute reality of the original building. Thus, the drive-through street is not quite a street. It collides with the down ramps to the car park in a way that stretches the section beyond the profile of a traditional city lane and precludes a line of shops and cafes along its length, in the manner of those which once faced the Long Bar of the Australia Hotel in Sydney’s much-mourned Rowe Street.
On Pitt Street, the Hilton frontage has been miraculously remade from the ramped cavern of the past into an elegant facade, which defies the adjoining monorail to set up a dialogue with the Edwardian Classicism of John Reid’s 1912 Bank of New South Wales building across the street and the stone-dressed brickwork of neighbouring Simpson House, a fine work of Federation Free Style designed by Robertson & Marks, also from 1912. However, above this assured street front, the glass curtain wall of the extension to the commercial wing introduces an all-glass base to the sheer concrete walls of the tower in an architectonic inversion that draws attention to the awkwardness and imperfections of the 1960s tower.
On George Street, an inflected array of elliptical columns, clad in sandstone and polished granite, turn along the facade in reference to the multiple rhythm of reeded columns on the sandstone facade of the Queen Victoria Building, and the polished trachyte sentinels at its entryway. For all the cleverness of this composition, its studied framing comes up against the somewhat similar design language of Crone Associates’ Galeries Victoria, and the strong-weak symmetry of the Hilton tower, to generate a degree of confusion between urban manners and mannerism.
Within the public spaces of the hotel, there are two great achievements: the spatial drama of the lobby; and the upper-level openings to George Street, which bring framed vistas of the QVB into the Glass Brasserie and the Zeta Bar – in effect, bringing Sydney into the Sydney Hilton.
However, for complex reasons, both moves don’t quite succeed. Progression across the lobby involves a remarkable engagement with the physicality of the tower, passing from the glass-walled, glass-roofed loggia under its sheer southern face; through the high columns of its supporting structure; to a glass-roofed “ascensional space” under its northern face. Although filled with natural light and visually interconnected, in dramatic contrast to the artificially lit, low-ceilinged internal spaces of the 1960s Hilton, each of these spatial elements is a discrete volume, and thus curiously static, in the manner of Loos’s Raumplan. However, unlike Loos’s considered compositional technique, the expression of each part of the programme is not linked to a carefully calibrated volume of space, or to differentiated cladding in luxury materials. The space is just big, and the materials, selected by the lead interior designers Chhada Siembieda, are a bland combination of honeycoloured limestone and translucent glass. The result is a lobby without comfort – a sensational concourse that works as a setting for the biomorphic verticality of Bronwyn Oliver’s site-specific sculpture Vine, but not as a memorable meeting place or as a space to linger.
On the next level is the biggest disappointment.
The first-floor restaurant featuring framed vistas of the QVB was one of the competition-winning moves of the original scheme. This brilliant response to the one visual asset in the Hilton’s mid-block George Street location involved the complete re-ordering of functions within the podium: the swapping of ballroom and restaurant, and the provision of new kitchen facilities. However, the interior design of the restaurant passed to Tony Chi in New York, whose design for Glass Brasserie features a wine rack of very large proportions, which blocks the QVB vista from the lobby mezzanine and most parts of the room.
Although this responds to the need for differentiated spaces in the hotel’s single dining room, which is also animated by a theatrical open kitchen, the brasserie must be considered a missed opportunity.
In this mismatch between architectural idea and final fitout, we can sense the conflict between mainstream hotel refurbishment and the extraordinary urban challenge of the Hilton Sydney project. JPW’s achievement has been to meet this challenge through a long and complex process, to create a grand hotel from a very ordinary building and, above all, to remake the city with an inspired work of urban architecture that goes beyond the parameters of the individual project to stand as a great piece of urban design.
Credits
- Project
- Sydney Hilton & Capital Centre
- Architecture
- Johnson Pilton Walker
Sydney, NSW, Australia
- Project Team
- Richard Johnson, Paul van Ratingen, Peter Blome, Torsten Fiedler, Simon Lea, Kenny Tan, Joseph Park, Anya Isarotaikal, Nickolai Metherall, Ivan Lee, David Springford, Kim Murray, Alexandra Bond, Dean Earl, Andrew Cheng, Andrew Kim, Lay-Mon Thaung, Alan Miller, Wayne Dickerson, Scott Stewart, Jamie Giffard-Taylor, Jian Li, Yuwan Zhang
- Consultants
-
Acoustic engineer
Acoustic Logic
Architect Brewster Hjorth Architect
Artist Judith White
Audiovisual Vision Design Studio
BCA consultant Philip Chun & Associates
Certifier Philip Chun & Associates
Construction Leighton Contractors
Electrical, lift & security engineer Norman Disney Young
F & B consultant MTD Group
Facade engineer Hyder Consulting
Fire engineer Arup
Heritage architect Brian McDonald & Associates, Noel Bell Ridley Smith
Hydraulic and fire services engineer LHO Group Pty Ltd
Interior design Chhada Siembieda & Associates (Australia) Pty Ltd, Tony Chi & Associates
Interiors Johnson Pilton Walker
Mechanical engineer Bassett Consulting Engineers
Project manager Page Kirkland Partnership
Quantity surveyor Page Kirkland Partnership
Sculptor Bronwyn Oliver
Signage consultant EKH Design
Specialist lighting Webb Australia Group
Structural engineer Connell Mott MacDonald
Traffic engineers Colston Budd Hunt & Kafes Pty Ltd
- Site Details
-
Location
488 George Street,
Sydney,
NSW,
Australia
- Project Details
-
Status
Built
Category Hospitality
- Client
-
Client name
Hilton Hotel
Website hiltonsydney.com.au
Source
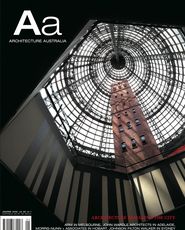
Archive
Published online: 1 Jan 2006
Words:
James Weirick
Issue
Architecture Australia, January 2006





