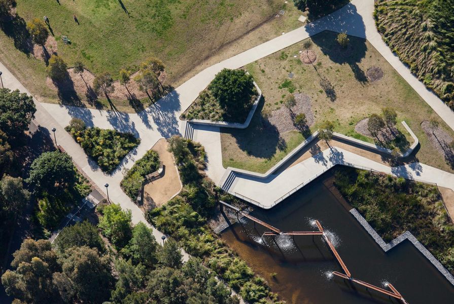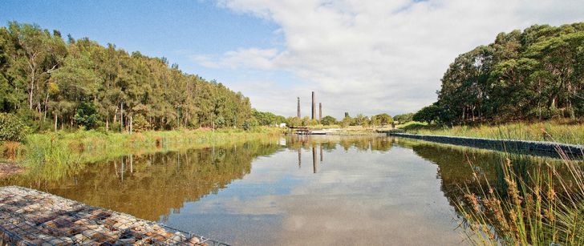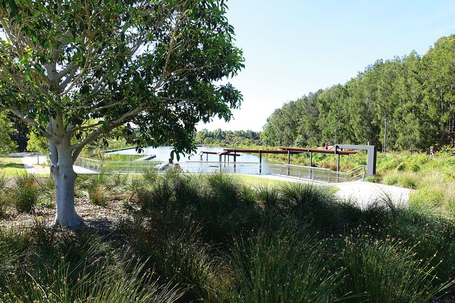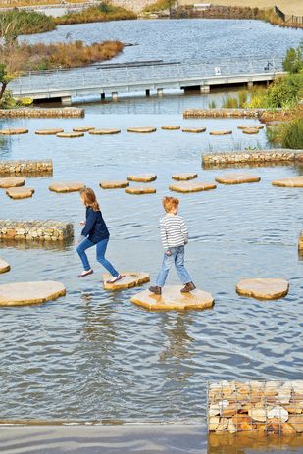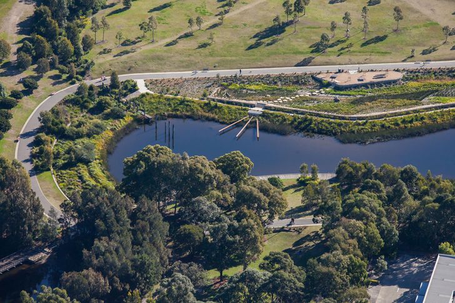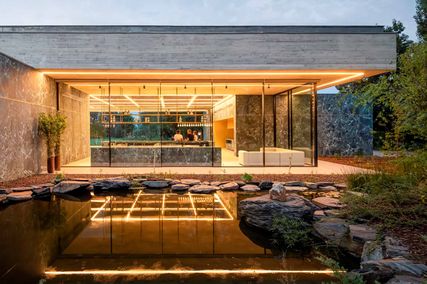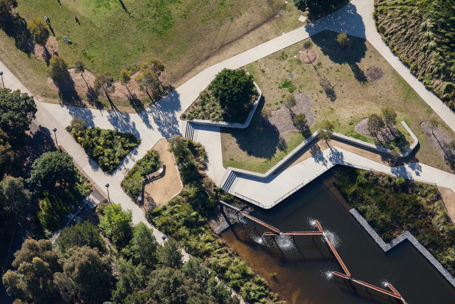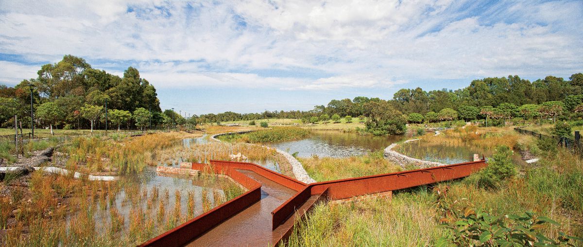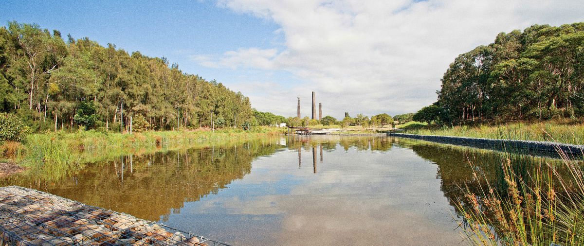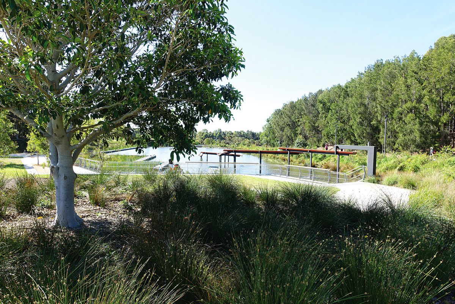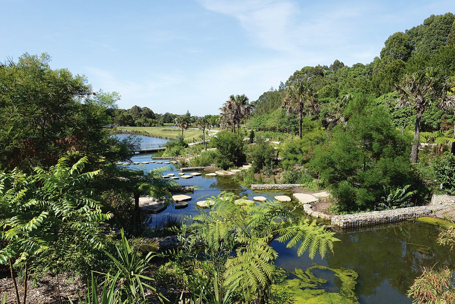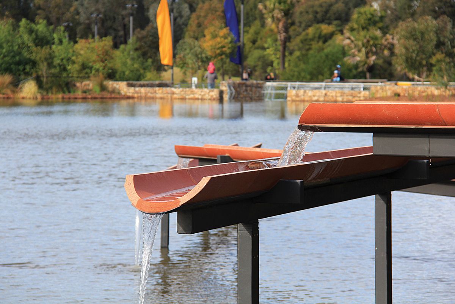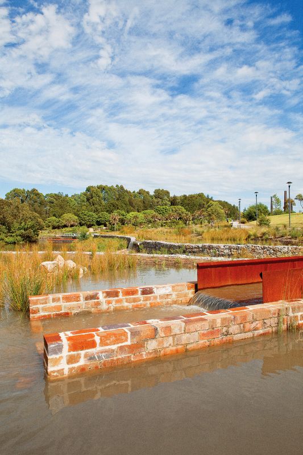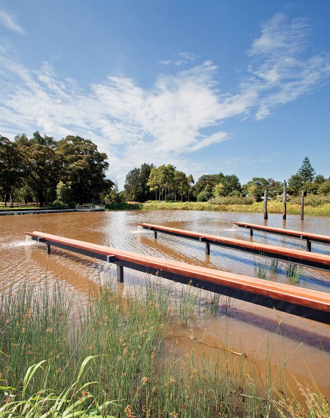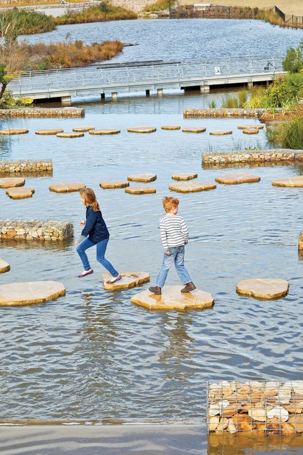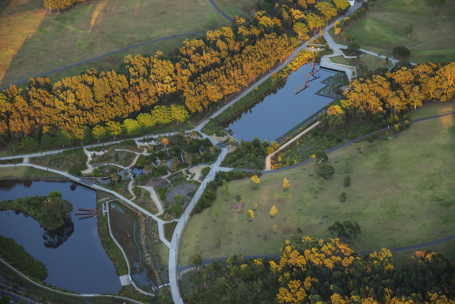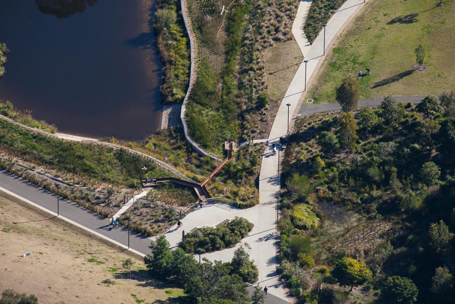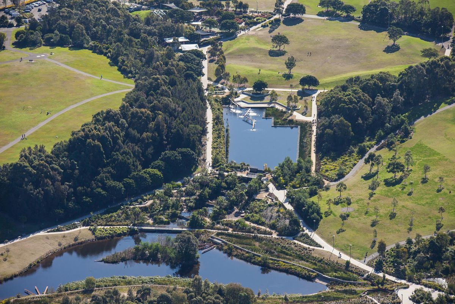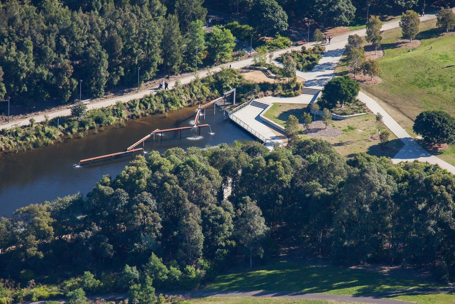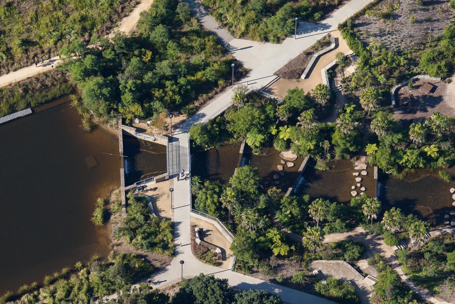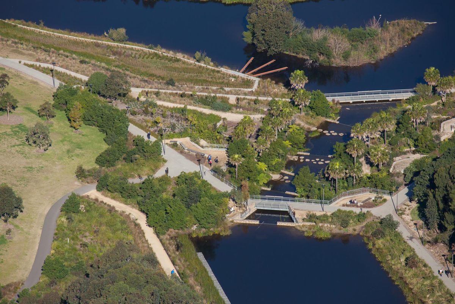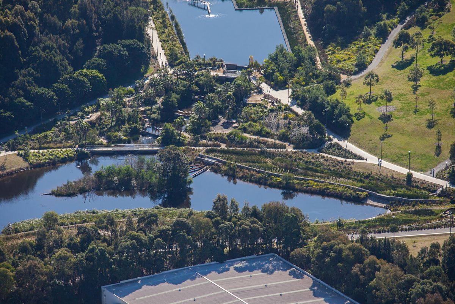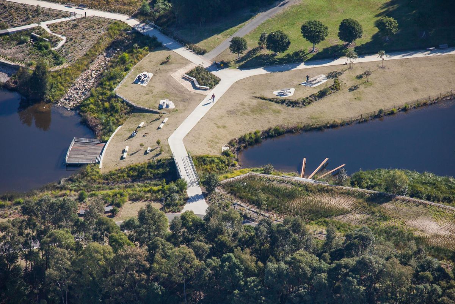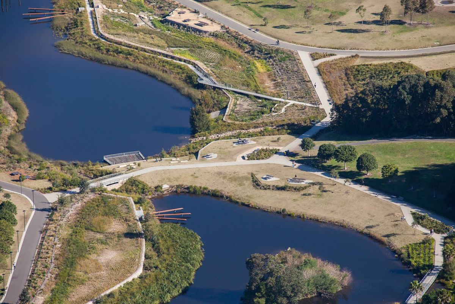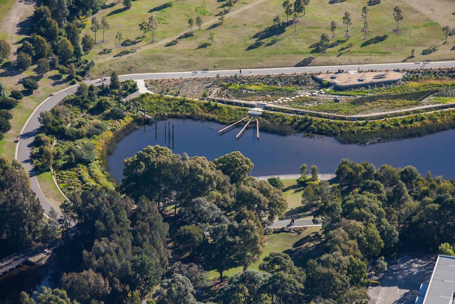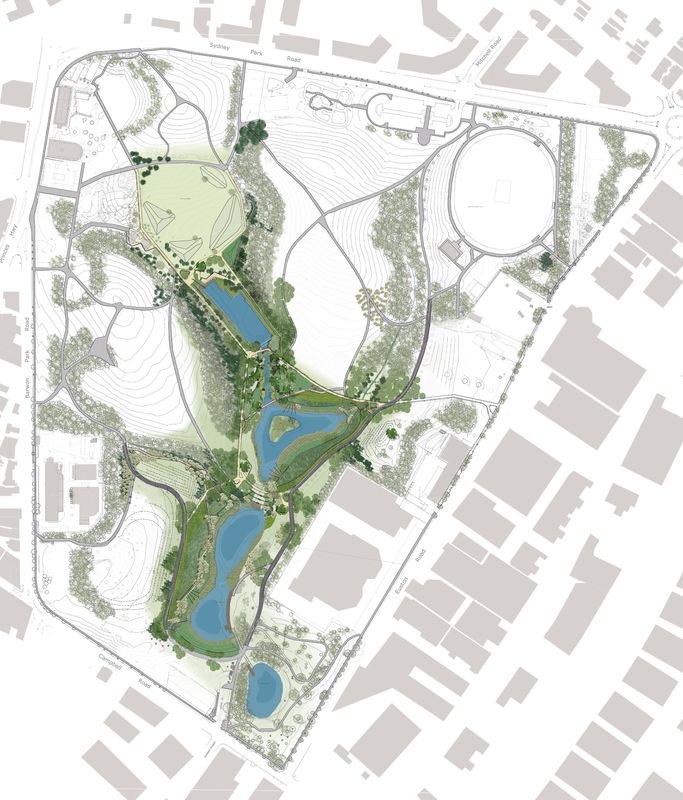Ever since I can remember I’ve been mesmerized by the behaviour of water, particularly stormwater and floodwater. I enjoy walking in my neighbourhood after a significant downpour to see the effects the rain has had on the urban landscape. I’m always excited to find points where drainage infrastructure has been overwhelmed and ephemeral streams and ponds emerge – not because I like seeing things fail, but because I appreciate the presence of something that the bulk of our urban infrastructure is designed to conceal, to hide below the surface in pipes and drains and expel out to sea as fast as possible.
In this sense, I was lucky to visit Sydney Park’s new water re-use project in wet weather, witnessing firsthand its masterful choreography of stormwater. The project, a collaboration between landscape architects Turf Design Studio and Environmental Partnership, working closely with the City of Sydney, is Sydney’s largest stormwater harvesting and water re-use facility. It is part of the city’s ambition to deliver 30 percent of its water demand from recycled water by 2030.1
A commanding feature of the park is its historic brick kilns, a remnant of the site’s industrial history.
Image: Simon Wood
Sydney Park itself is a comparatively new park, with an interesting yet familiar land-use history. The area was home to a major brickworks from the late nineteenth century, located here because of the rich alluvial soils and clay beds. In 1948, the City of Sydney Council began dumping waste in the deep clay pits that were left over from brickmaking.2 The brickworks operated until 1970, and the site was used as a tip and for a range of other industrial uses until 1991, when it was finally capped with a layer of clay and soil. In the mid 1990s it was rehabilitated to public parkland – its design characterized by an indigenous plant palette, lagoons and rolling green hills. Parts of the historic brickworks were retained, including three towering chimneys on the park’s north-western corner. In more recent times the park has seen a number of enhancements, including Sydney Park Playground by JMD Design, with a kiosk and amenities buildings by architecture practice Stanic Harding.
The Sydney Park water re-use project has transformed what was a chain of four perfectly pleasant wetland ponds into a sophisticated piece of green infrastructure. The main stormwater drain from Sydney’s Newtown, which ran through the park to Alexandra Canal, was intercepted and “plugged in” to the system, expanding the lagoons’ catchment. The maximum volume of water that the system can capture for treatment in a year is equivalent to 340 Olympic-sized swimming pools and it’s hoped that the non-potable water can be sold to surrounding industry.3 The City of Sydney plans to eventually link it to a municipal-wide recycled water network as part of its Decentralised Water Master Plan.
Integrated artwork Water Falls by artists Jennifer Turpin and Michaelie Crawford delivers reticulated water to the Wirrambi Wetland.
Image: Scott Ibbotson
When approaching the water re-use project from the north, the first thing you notice is the integrated artwork Water Falls by artists Jennifer Turpin and Michaelie Crawford. The artwork was built from a number of open terracotta pipes – a nod to the site’s history as a brickworks – supported above the top lagoon by steel legs. Water Falls stands at the mouth of the system, delivering water that is reticulated from the lowest of the four lagoons. The piece seems to defy gravity with a cleverly hidden trick that allows water to spill from both sides of its leaning pipes. At the southern end of the top lagoon the topo- graphy closes in, giving way to a gully space defined by gabion terraces and concrete spillways, designed as a sort of nature playspace for kids. Mature palms tower out of dense plantings of native shrubs and ferns on either side of the gully. Sandstone stepping-stones create a path between each side, their surfaces almost flush with the level of the water. I lingered here for a while, listening to the sound of falling water and watching the ripples make their way across the surface to where I stood in the centre of the waterway.
Sandstone stepping stones create a path between each side of the gully, their surfaces almost flush with the level of the water.
Image: Simon Wood
Below the gully the landscape opens up, revealing a second arm of the wetland system. The topography isn’t as steep here, and a number of bio- retention beds, designed with environmental consultant Alluvium, flank the central lagoons. These are the livers of the project, their carefully designed soil profiles filtering pollutants from water as it is reticulated through. The beds are densely planted with native grass genera such as dianella , ficinia , carex and juncus and the occasional tree. Mike Horne, the project’s director, explains that plant growth here has been slower than in other parts of the park due to the soil’s extremely low nutrient levels, required for the soil to act adequately as a filter. Grasses have been mass planted in a patchwork of colour and texture.
At the threshold of each water-level change a number of bespoke sculptural elements not only facilitate the passage of water from one area to the next, but also reference the history of the site in their materiality. At the eastern lagoon water enters via a bifurcated Corten steel viaduct that was calibrated according to the capacity of each of the two bioretention beds it delivers water to. Water exits the beds in an equally spectacular fashion. Tri-directional viaducts of open terracotta pipe, also designed by Turpin and Crawford, are supported by steel legs and reach out into the depths of the lagoons, where they spill their flows. These artful elements throughout the system lend the place a calm, meditative atmosphere reminiscent of a Japanese garden, while also reinforcing a vernacular that references the site’s industrial history as a brickworks.
For a park bordered by roads, the traffic-choked Princes Highway brushing up against its north-western shoulder, there is a surprising sense of calm here. This is thanks to the site’s topography and dense border plantings. However, considerable noise does come from above, with a constant stream of jets on course to land at nearby Sydney Airport.
Aerial perspective of Sydney Park.
Image: Ethan Rohloff
Beside the second-lowest lagoon an area has been discreetly fenced off to protect wildlife from the many dogs that frequent Sydney Park – as well as pests such as foxes and feral cats – but is still accessible to visitors via a couple of small gates. Here, ecologist Dragonfly Environmental has designed a number of cute habitat structures from burnt-out tree stumps, clay pipes and other recycled materials to promote biodiversity.
As I complete a loop of the project, the machine nature of this landscape becomes more apparent. This is a vast working ecology, augmenting and celebrating the processes of nature to deliver environmental benefits that stretch far beyond what is immediately visible. Importantly, this project manages to strengthen the connection between people and nature by bringing nature, culture, community and infrastructure together in the city. And with climate change predictions of more irregular rainfall patterns in south-eastern Australia, Sydney Park demonstrates the kind of integrated approach needed to prepare our cities for the century ahead.
Sydney Park Water Re-Use Project Stage 2 by Turf Design Studio and Environmental Partnership received a Parks and Open Space Award of Excellence at the 2016 NSW Landscape Architecture Awards.
1. City of Sydney, “Decentralised Water Master Plan 2012–2030,” City of Sydney website, 6 July 2012, cityofsydney.nsw.gov.au/vision/towards-2030/sustainability/water-management (accessed 26 February 2016).
2. City of Sydney, “History of Sydney Park,” City of Sydney website, 23 December 2015, cityofsydney.nsw.gov.au/learn/sydneys-history/people-and-places/park-histories/sydney-park (accessed 26 February 2016).
3. Design 100, “2015 Sydney Design Awards,” design100.com/syd15/entry_details.asp?ID=14056&Category_ID=7034 (accessed 29 February 2016).
Credits
- Project
- Sydney Park water re-use
- Landscape architect
- Turf Design
Sydney, NSW, Australia
- Project Team
- Mike Horne, Adam Hunter, Scott Ibbotson, John Newman, Michelle Parkin, Claire Broun, Ryland Fox, Hussain Karori
- Landscape architect
- Environmental Partnership
Ultimo, Sydney, NSW, Australia
- Consultants
-
Ecologist
Dragonfly Environmental
Environmental management A. D. Envirotech Australia
Irrigation Hydroplan
Lead contractor Design Landscapes
Lighting & electrical Lighting Art and Science
Public artist Turpin and Crawford Studio (Jennifer Turpin, Michaelie Crawford, Konrad Hartmann)
Soils investigation SESL Australia
Structural engineer Partridge, Arup
Water, environmental and civil engineer Alluvium
- Site Details
-
Location
Sydney,
NSW,
Australia
Site type Rural
- Project Details
-
Status
Built
Completion date 2015
Design, documentation 12 months
Construction 15 months
Category Landscape / urban
Type Parks, Public / civic
Source
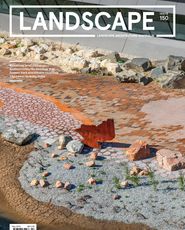
Project
Published online: 21 Jul 2016
Words:
Ricky Ray Ricardo
Images:
Adam Hunter,
Ethan Rohloff,
Scott Ibbotson,
Simon Wood
Issue
Landscape Architecture Australia, May 2016

