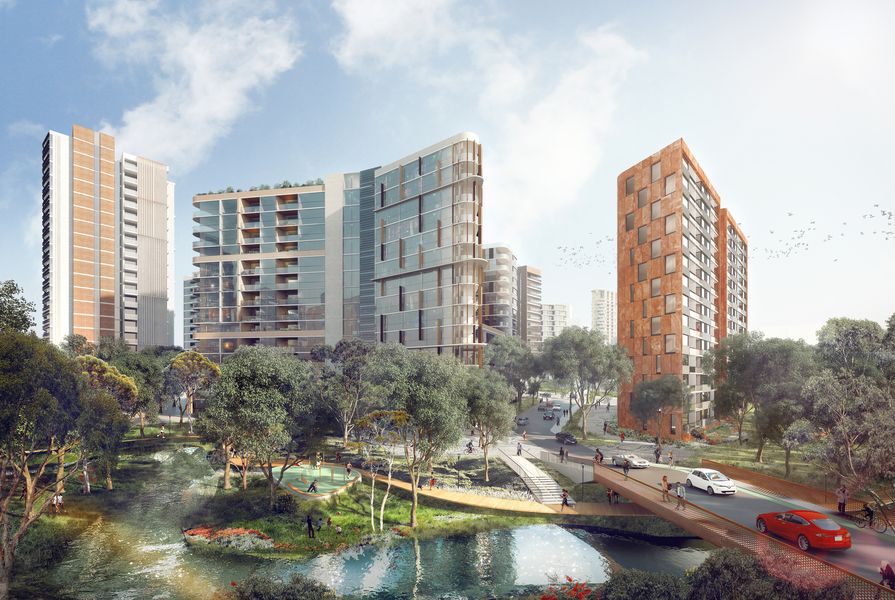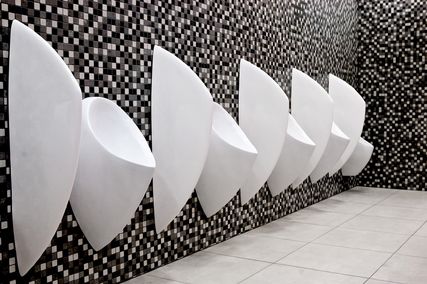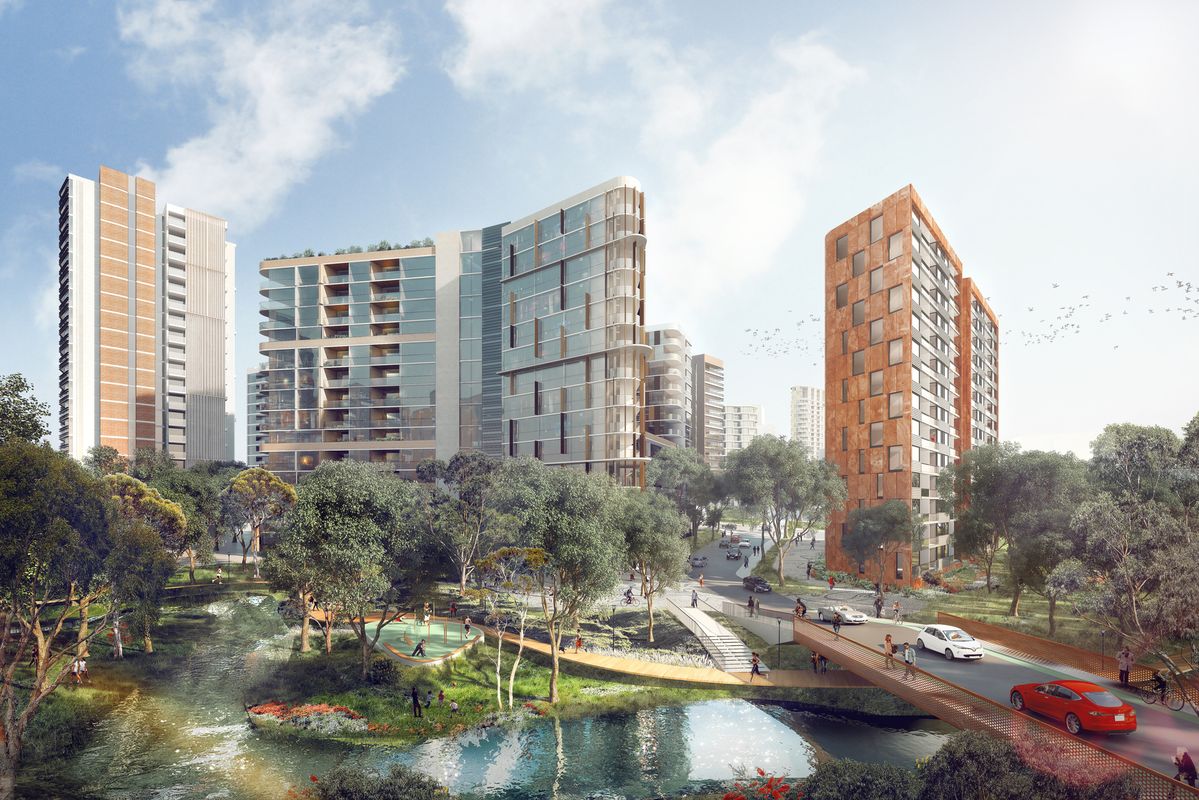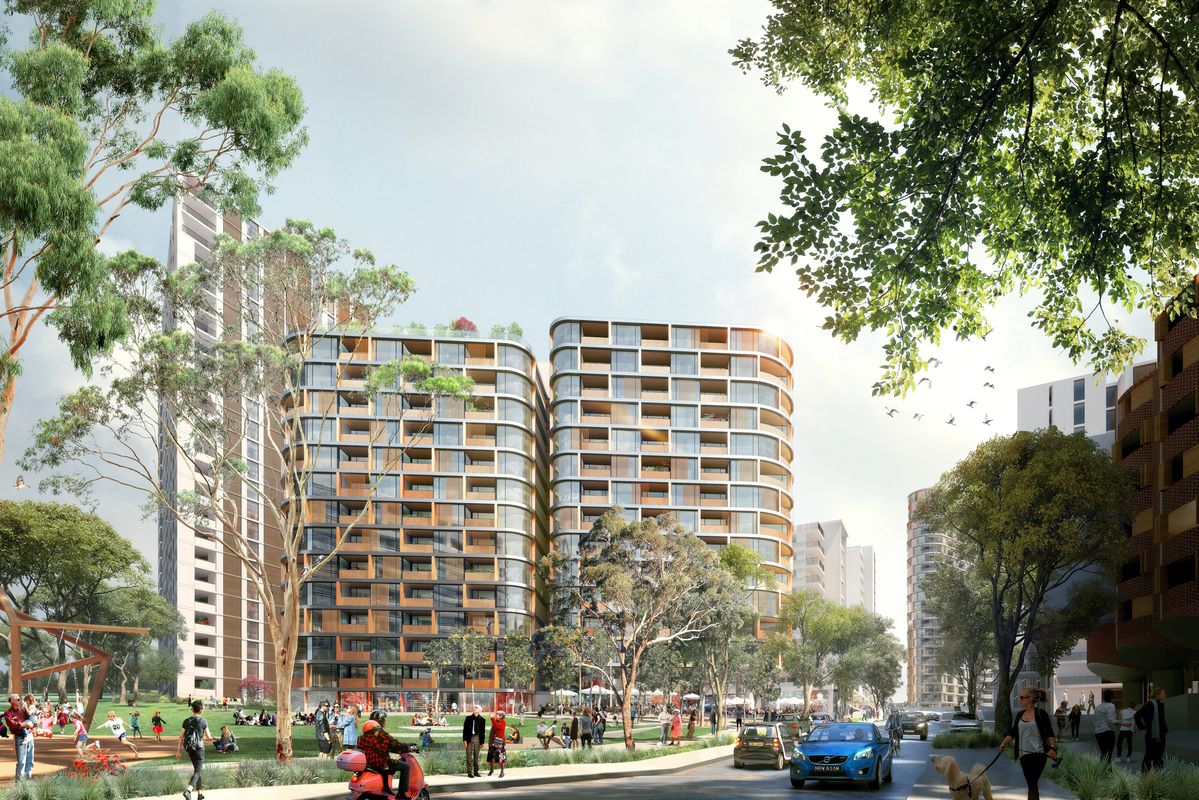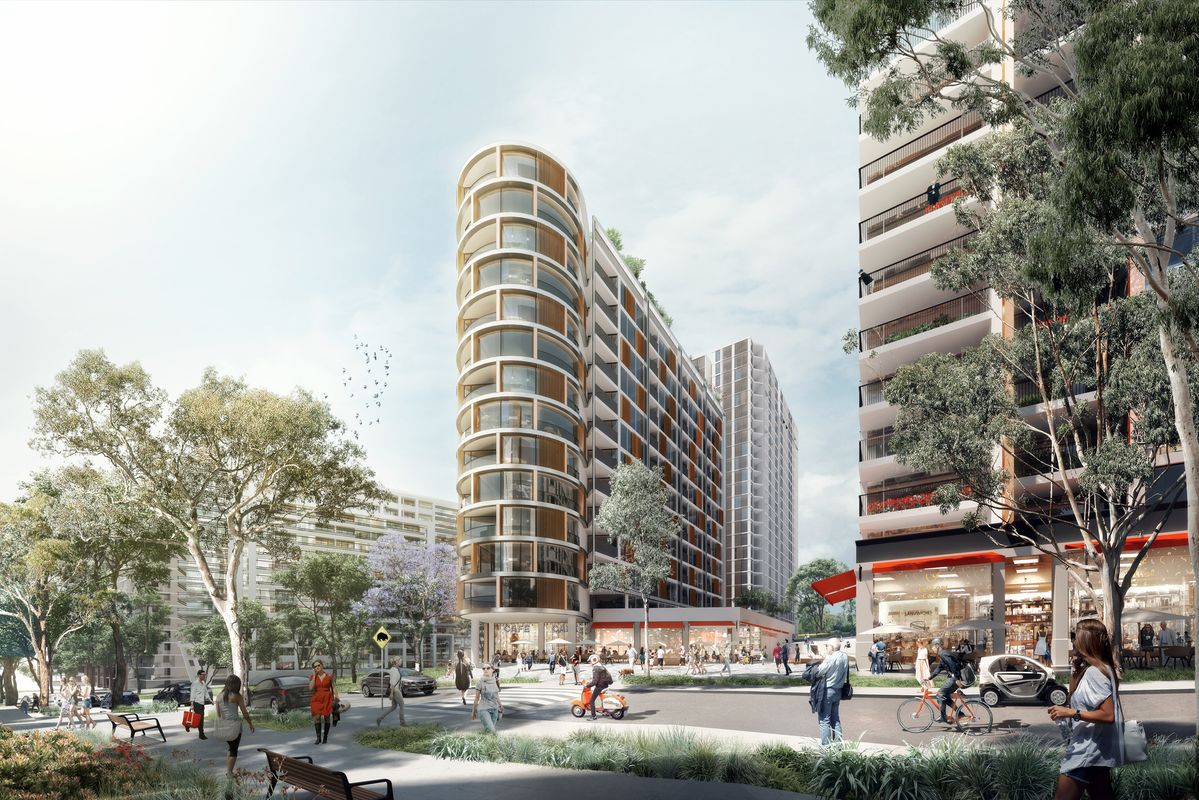The NSW government has announced the successful tenderer for the redevelopment of the 8.2-hectare Ivanhoe Housing Estate in Macquarie Park in Sydney’s north-west.
The redevelopment is the biggest social and affordable housing renewal project in Australia and will have an estimated end value of $2.2 billion.
The existing Ivanhoe Housing Estate is on Epping Road between Herring Road and Shrimptons Creek in Macquarie Park and currently includes 259 social housing units, which will be demolished to make way a public-private mixed use precinct.
Aspire Consortium, comprising Frasers Property Australia, Citta Property Group and Mission Australia Housing were awarded the tender for the project. Fraser Property Australia has confirmed to ArchitectureAU that the five architecture practices involved are Hassell (urban design and landscape architecture), Bates Smart (masterplan), Candalepas Associates (residential, school and aged-care), Cox Architecture (residential) and Turner (residential). A Fraser spokesperson said the practices would “contribute to a diversity of architectural form.”
A proposed non-government high school in the Ivanhoe Estate redevelopment by Candalepas Associates.
Image: Courtesy Fraser Property Australia
The redevelopment will demolish the 259 social housing units currently on the site and replace them with around 3,000 units, including 950 social housing units and 128 affordable rental units. In total, 1078 units or 35 percent of the residential units in the development will be subsidized housing.
In a statement, the consortium said, “The social housing will be of the highest contemporary quality, sustainability and comfort with all social housing tenants having access to low- to zero-cost heating in the future development.”
The developers say the redevelopment will also include a private vertical high school for 1,000 students, 120-bed residential aged care, two childcare centres, a supermarket, cafes, specialty retail shops and a range of sporting facilities including a multi-functional centre with a hall, gymnasium, a pool and outdoor play areas and exercise stations.
Local infrastructure will be improved, with plans for new road intersections and a new bridge across Shrimptons Creek to the nearby Macquarie Business Park.
Aerial view of the Ivanhoe Estate redevelopment designed by Hassell, Bates Smart, Candalepas Associates, Cox Architecture and Turner.
Image: Courtesy Fraser Property Australia
The developers are aiming for the precinct to be carbon neutral and for the buildings to achieve a six-star Green Star rating and a five-star Green Star Communities rating for the precinct as a whole.
The precinct will utilize sustainability measures such as solar panels, green roofs, water capturing and reuse as well as incorporating a car-share scheme with 50 spaces and at least one bicycle parking space for each dwelling.
The redevelopment will be delivered in stages over 10 to 12 years. The first stage, which would involve the construction of 259 new social housing units to replace the ones to be demolished, is expected to be completed three years after the development application is approved.
A detailed masterplan will be prepared over the next six months and publicly exhibited in early 2018. Work is expected to begin on the site in late 2017.
The redevelopment of the Ivanhoe estate is the first of five major sites to be delivered under the NSW government’s $22 billion Communities Plus Program. Other major sites include Waterloo, Arncliffe, Telopea and Riverwood.

