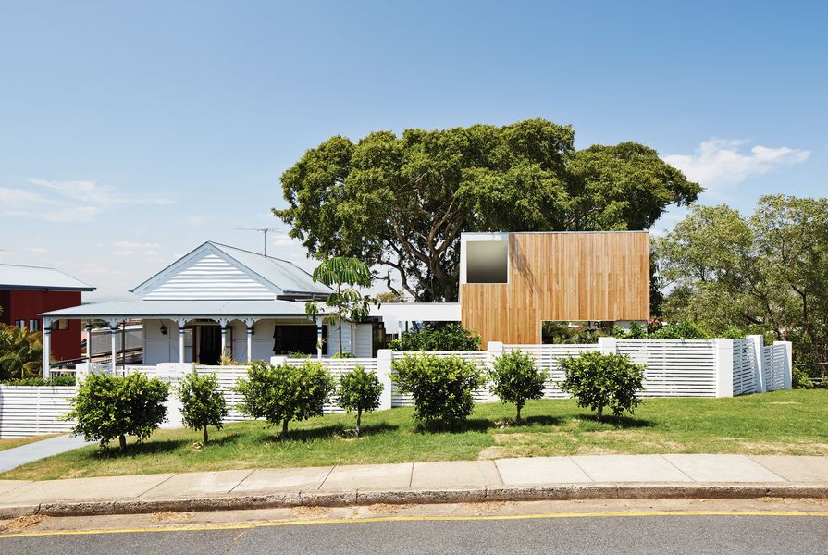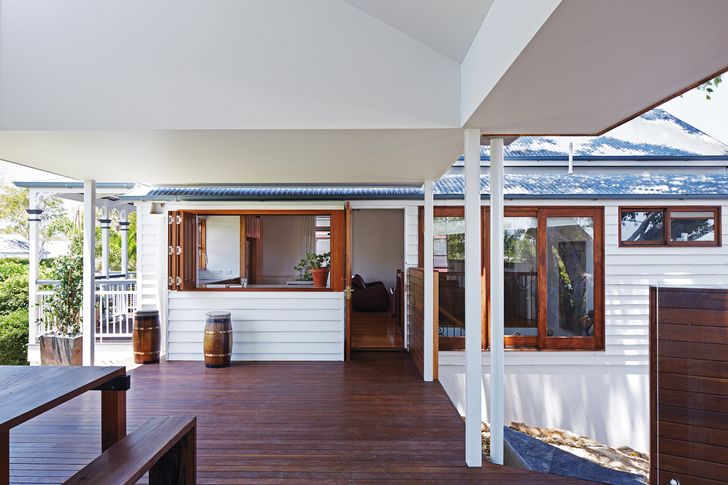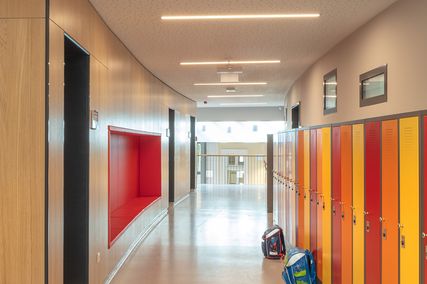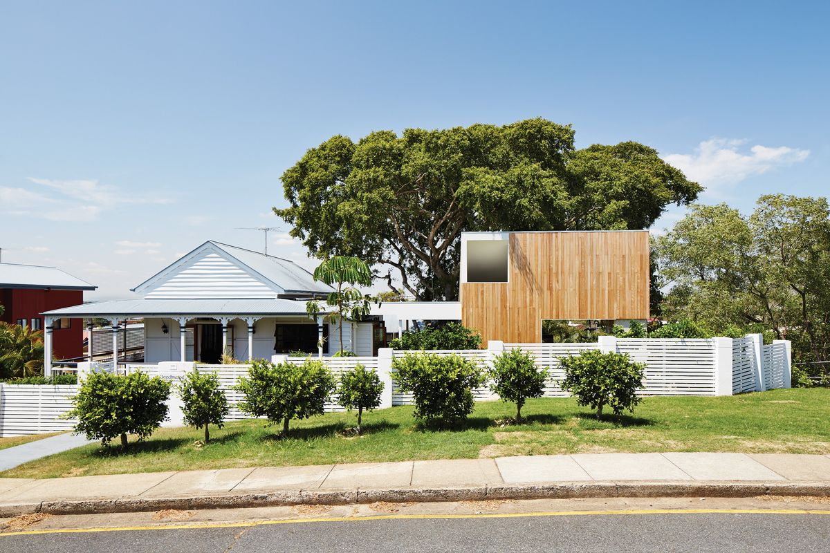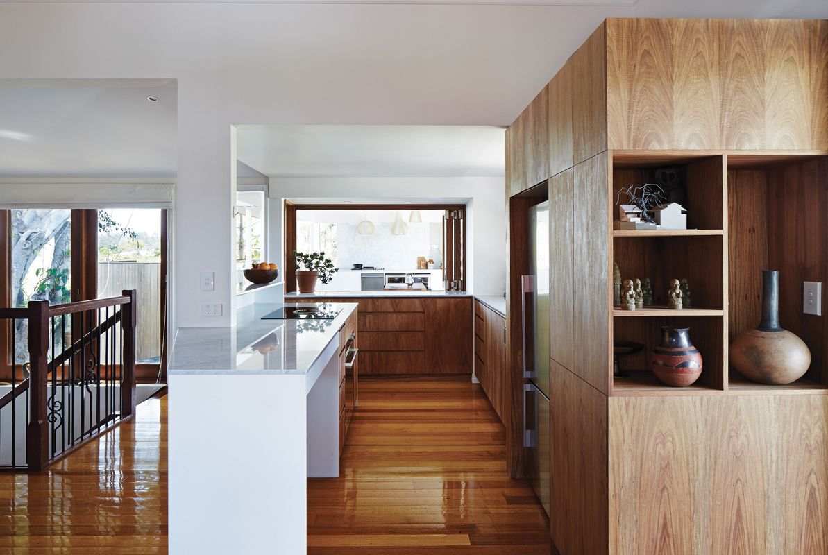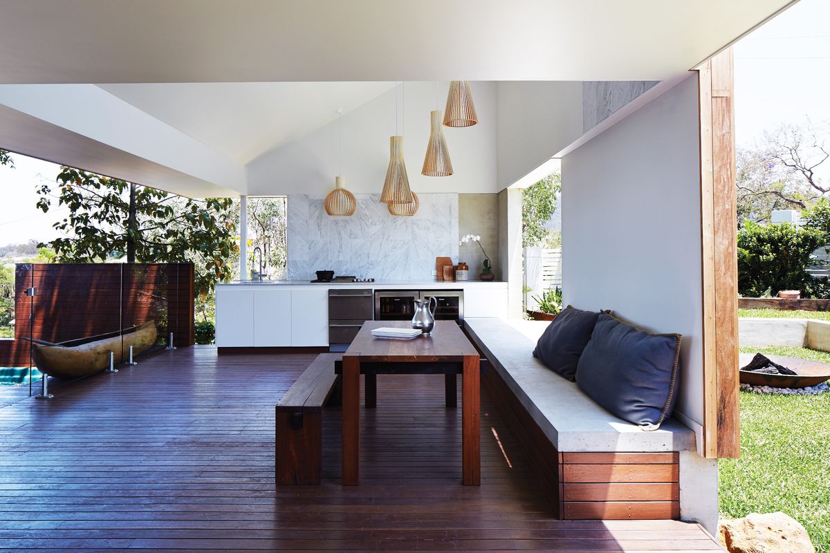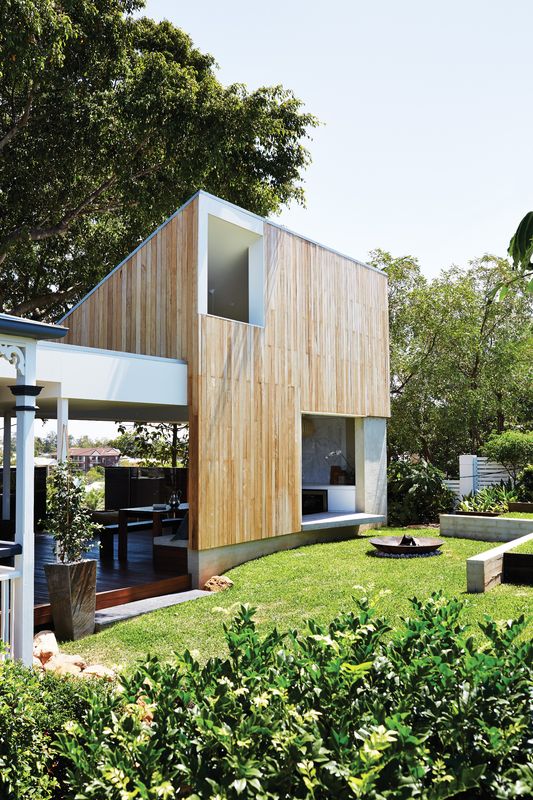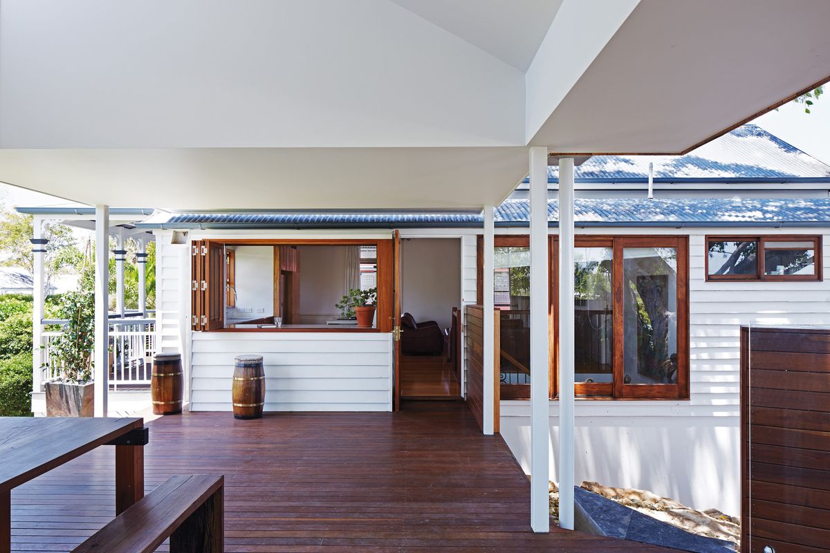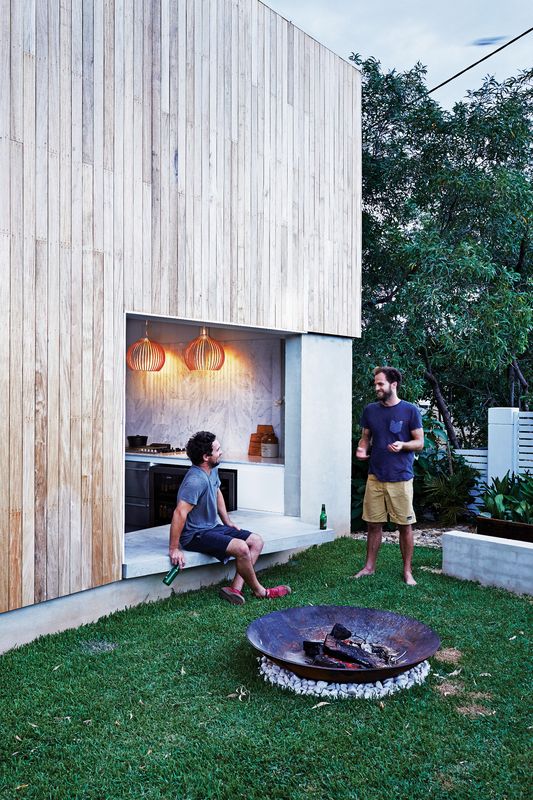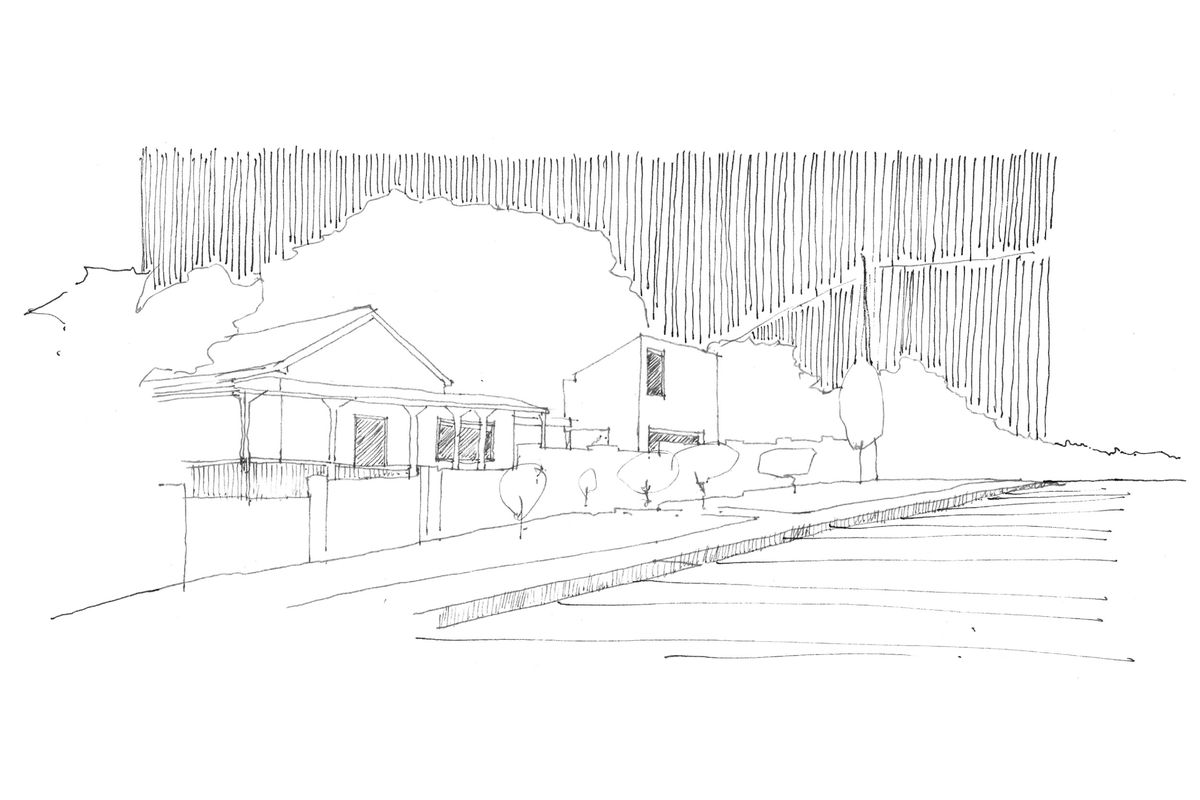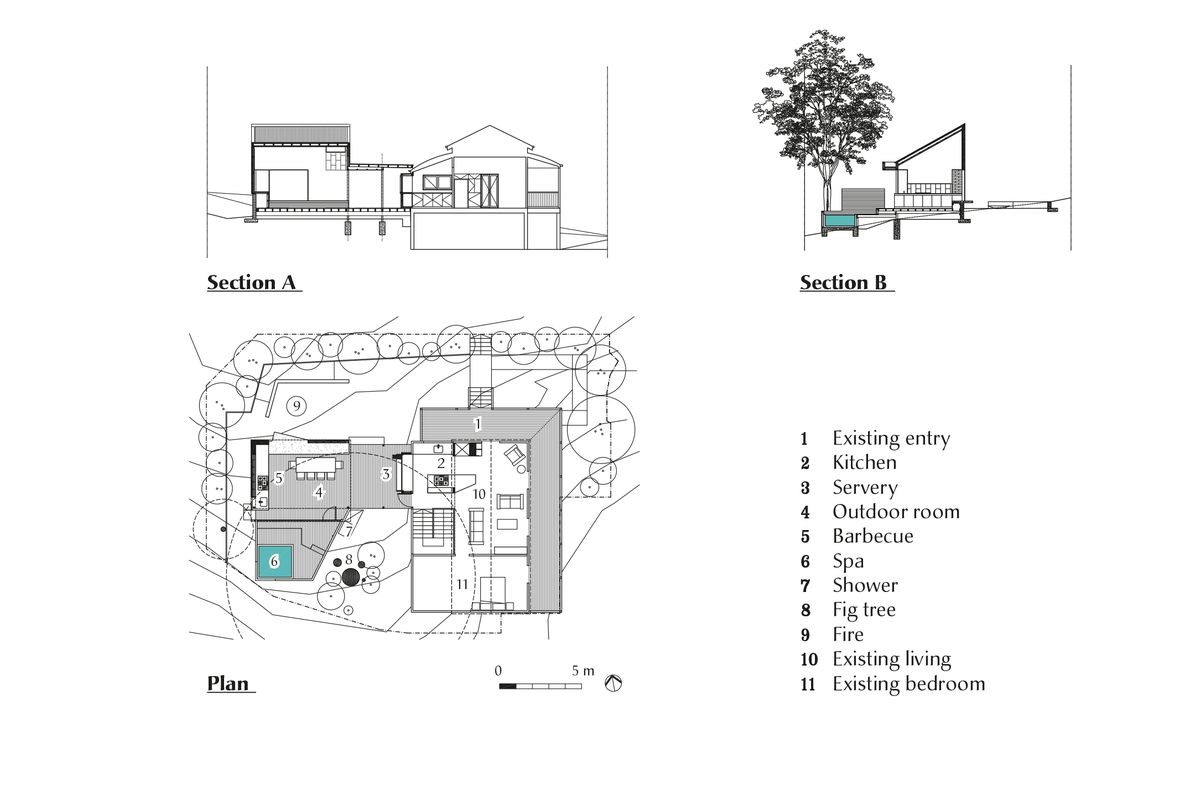The name of the Brisbane suburb “Taringa” is understood to be derived from local Aboriginal words meaning “place of stones.” The area is defined by a significant ridgeline that references both Mt Cootha and the Brisbane River. Steep slopes characterize a dramatic topography that hosts impossible driveways and a history of local architectural wonders.
In the adjoining suburb of St Lucia, the postwar works of Karl Langer, and Edwin Hayes and Campbell Scott (students of Langer), sought to bend the international movement of modernism to the subtropical climate that Brisbane is famous for. Their works also sought to reject prewar timber and tin construction and in doing so, clearly marked the location of a new avant-garde in the architectural scene. Back to Taringa and fast-forward to the latter half of the twentieth century, and Rex Addison’s rethinking of the arts and crafts with the modernist movement inspired his articulated timber and expressive tin houses synthesizing free-flowing spatial volumes.
Tiles, fibre cement and hardwood boards in the outdoor room provide water resistance. The hardwood cladding ties the new work to the existing house.
Image: Alicia Taylor
In many ways, Taringa Pavilion by Lachlan Nielsen of Nielsen Workshop and Morgan Jenkins of Morgan Jenkins Architecture channels a similar spirit of new ground in the way of Rex Addison, not by rejection but rather through the resolution of two seemingly opposite conditions. In other words, a binary condition moving towards a resolution, as opposed to a binary condition moving away from a resolution (e.g. apartheid). The previously heritage-listed nineteenth-century timber and tin house sits with its own classical order, complete with ant caps, capitals and suspended plinth, on top of the site with a front door aspect. The new work strikes out from the existing house’s floor level before turning down the contour, around the massive Moreton Bay fig and burrowing into the ground. Its order is found in two parts equally: firstly, in the ambition to bring the occupant into a metaphysical experience with the country it is part of; and secondly, in the mode of construction as a determinant of the architects’ style (not fashion).
The new “deck” finishes what the last-century house could not – it inhabits the ground plane and enables an articulated seasonal occupation of the site.
Image: Alicia Taylor
The new work is subversively labelled “deck” on the drawings that were lodged for local council approval. Decks are typically banal additions to timber and tin houses here in Queensland, but this “deck” is neither banal nor typical. The new work finishes what the last-century house could not; it inhabits the ground plane and enables an articulated seasonal occupation of the site. Where the existing house establishes a north-eastern aspect, its pre-existing rear struggled to do anything other than lead a stair down to a remaining backyard. The new sitting, cooking and bathing settings provide the architectural mass that forms a southern courtyard to the fig tree, perfect for summer shade, and a northern fire pit perfect for winter fires and huddling.
The position of the sitting wall anticipates how inhabitants may sit in relation to the direction of smoke affected by westerly winter winds.
Image: Alicia Taylor
Fire, air, earth and water are the four classical elements of the material world. It is also reasonable to argue that these same elements present the essence of what architecture should react to and embody. The new work establishes the primary wind block and locates the correct position of the fire pit. To sit around a fire with friends on a winter evening sharing drink, food and story is a social engagement that enriches both the body and the soul. The sitting wall scribed into the ground section anticipates how inhabitants may sit in relation to the direction of smoke affected by the typical westerly winter winds.
In a similar way, it is possible to understand the relationship between the ground (earth) and the spa (water). In stepping through the existing house and turning down across the section towards the ground, the expectation is to reach solid ground; instead, the journey terminates in a pool of water. When the two opposites are presented side by side in such a way, it becomes possible to understand one through the other.
As the new work is an external room, it required the materials and finishes to be resistant to the external conditions. Tiles, fibre cement and hardwood boards provide water resistance. The external hardwood cladding also ties the scale of the new work to the existing house. However, where the existing house has horizontal boards, the new work has vertical boards. This is a subtle move with a clear intention to differentiate the new without rejecting the heritage of the existing.
There is the occasional architectural homage, such as where the tiles around the landscape framing openings are arranged to reflect sunlight into the interior across different times of the day. However, the genuine style of this work, as sympathetic in scale as it is to the existing house, is found in the construction. Lachlan and Morgan designed and then built this project. It is in the act of building that the finer details and the architects’ ability and passion is demonstrated. The dwelling has been carefully constructed, every fixing resolved, and material transitions worked thoughtfully.
Here, in the place of stones, is the exceptional work of two architects in tune with the country they are working in.
Products and materials
- Roofing
- Lysaght Custom Orb in Zincalume.
- External walls
- New Guinea rosewood from SCD Timber Design Specialists; concrete block, bagged.
- Flooring
- Mixed Australian hardwood decking; off-form concrete with black marble stair treads.
- Lighting
- Secto and Octo pendant lights from Tud ò and Co.
- Kitchen
- Carrara marble benchtops; Tasmanian blackwood veneer to joinery with Danish Oil finish; Abey Tink tap; Oliveri Sonetto undermount sink; Miele semi-integrated dishwasher; Vintec Beverage Centre fridge; Ilve oven and outdoor hotplate.
- Other
- Off-form concrete seat with timber decking base.
Credits
- Project
- Taringa Pavilion
- Architect
- Nielsen Workshop
Brisbane, Qld, Australia
- Project Team
- Lachlan Nielsen and Morgan Jenkins (architecture and construction); Gareth Robertson, Daniel Jury and Ben Finemore (construction)
- Architect
- Morgan Jenkins Architecture
Brisbane, Qld, Australia
- Consultants
-
Builder
Nielsen Workshop, Morgan Jenkins Architecture
Engineer AD Structure
- Site Details
-
Location
Brisbane,
Qld,
Australia
Site area 390 m2
Building area 60 m2
- Project Details
-
Status
Built
Design, documentation 6 months
Construction 3 months
Category Residential
Type Alts and adds, New houses
Source
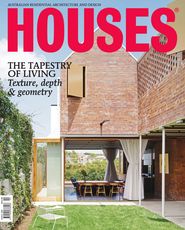
Project
Published online: 1 Jun 2015
Words:
Kevin O'Brien
Images:
Alicia Taylor
Issue
Houses, April 2015

