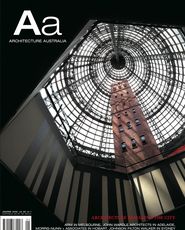ACCELERATING ECOLOGICAL CREATIVITY


Are algorithms destined to replace architects? Davina Jackson speaks to British architect and digital genetics guru John Frazer.
John Frazer is a pioneer of digital experiments testing the potential of genetic algorithms to formulate sequences of three-dimensional architectural models.
Not merely triggers for complex blobs, algorithmic scripts can also be used to generate planar building designs which appear remarkably like recently awarded architecture (including doors, windows and balconies). Scores of similar-but-different models can be created overnight, needing a sophisticated decision about which one to go with.
In his 1995 book, An Evolutionary Architecture, Frazer was prescient in explaining how digital technologies and advances in molecular science could transform humanity’s interactions with physical environments. His theories, long influential on engineers and digitects like Greg Lynn, Lars Spuybroek and Mark Burry, have been avoided by mainstream practitioners so far. Nevertheless, the next generation of digital technologies is now poised to sweep through international property development. I spoke to him during his recent visit to Sydney.
Davina Jackson John, your concepts of evolutionary modelling will trouble many architects. Twenty-five years after the arrival of personal computers and ten years after the commercialization of the internet, most practitioners and teachers are still resistant – indeed hostile – to the idea that computers will change latemodernist concepts of design. Even principals of firms which are advanced in digital technologies often claim that computers are “just another tool” – not likely to transform their styles of aesthetic representation. One celebrated modernist recently urged students to “throw away” their computers and learn pencil sketching.
What do you make of these views in the profession?
John Frazer To treat a computer as “just a tool” is to dangerously miss both the opportunity and the threat posed by the dramatic changes that are happening in design and construction. But the creative input from the architect is still essential; the difference is that architects will have to concentrate on generic ideas and leave specific instances to the client and the user, and the computer and the environment. Architects have always tended to think generically – that’s how you can recognize an architect’s authorship. But in the computer-based design future, the generic idea will be encapsulated in a genetic language analogous to DNA.
The job of the architect will be to create and sow concept seeds, not tend their growth like a gardener.
DJ What are the latest international advances in building information modelling (BIM)?
JF An 84-storey office building has just started on-site at 18 Westlands Road in Hong Kong, being developed by Swire Properties. It’s important because it will be the world’s first building to be designed and constructed entirely using BIM. Here, CAD and three-dimensional modelling have been manipulated to depict all the components of the structure and services entirely within the computer. The Digital Project software has been developed from Dassault’s aeronautical CAD-CAM programmes. Using this software, there need be no printed drawings or specifications at all. It is an entirely virtual model – the whole team is working on it. Everyone had to learn how to use the software, and Swire, the owners, had the clout to make that happen. Contractors can insert and extract information directly to and from the model via their laptops. Or maybe later, small computers can be inserted into their helmets to access the model on-site.
Machines are cutting all the components straight from digitally transmitted instructions. So far, it’s expected to dramatically reduce construction time and cost by reducing on-site problems and changes compared with conventional design and delivery systems.
This particular Hong Kong model is very complicated – it has 300,000 objects. The BIM images of its skeleton graphically reveal any clashes – where ducts and beams collide, for instance. These couldn’t be easily detected if you were using different drawings for different services.
A lot of people are watching this project very closely because it has many potential impacts on the industry, particularly in changing the relationship between the architect and the contractor, and the main contractor and the subcontractors. Swire are already moving on to build more BIM towers in China.
DJ Astonishing innovations. But architects will obviously be concerned to protect copyright on their design inputs.
JF Ah! Well, in my version of the story the architect sells seeds for whole generic building concepts and then leaves the computer, the environment, the user and the client to produce the one-off instances. The trick is to copyright (or, better still, patent) the genetic information in the seed. This will allow small architectural firms to vastly improve the quality of the environment, become very rich and spend a great deal more time on the beach.
JOHN FRAZER IS INTERNATIONAL RESEARCH COORDINATOR FOR GEHRY TECHNOLOGIES’ DIGITAL PRACTICE ECOSYSTEM.
HE WAS FLOWN TO AUSTRALIA BY RMIT’S SPATIAL INFORMATION ARCHITECTURE LABORATORY. DAVINA JACKSON IS ASSOCIATE PROFESSOR OF MULTIDISCIPLINARY DESIGN AT UNSW AND A PHD CANDIDATE AT RMIT UNIVERSITY.















