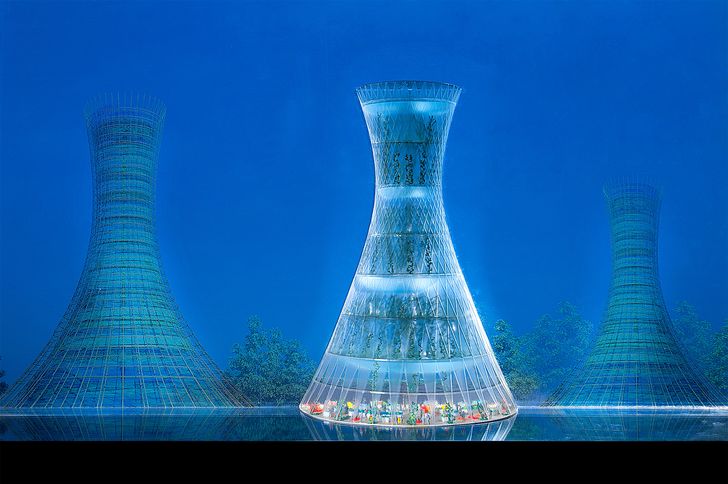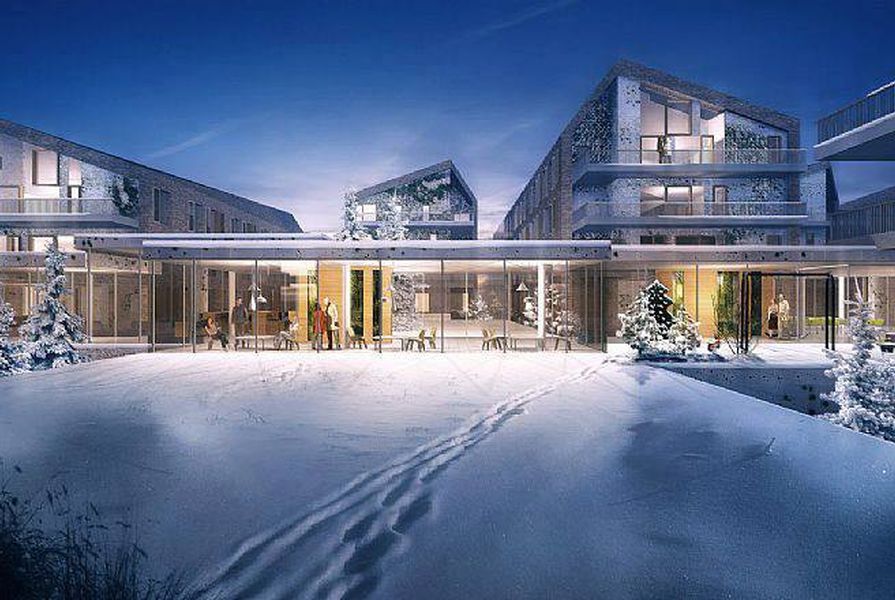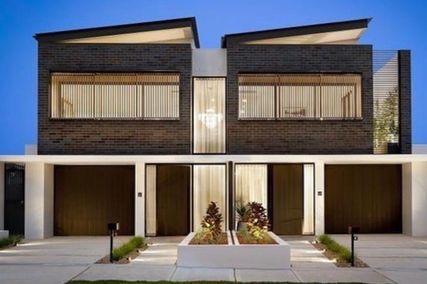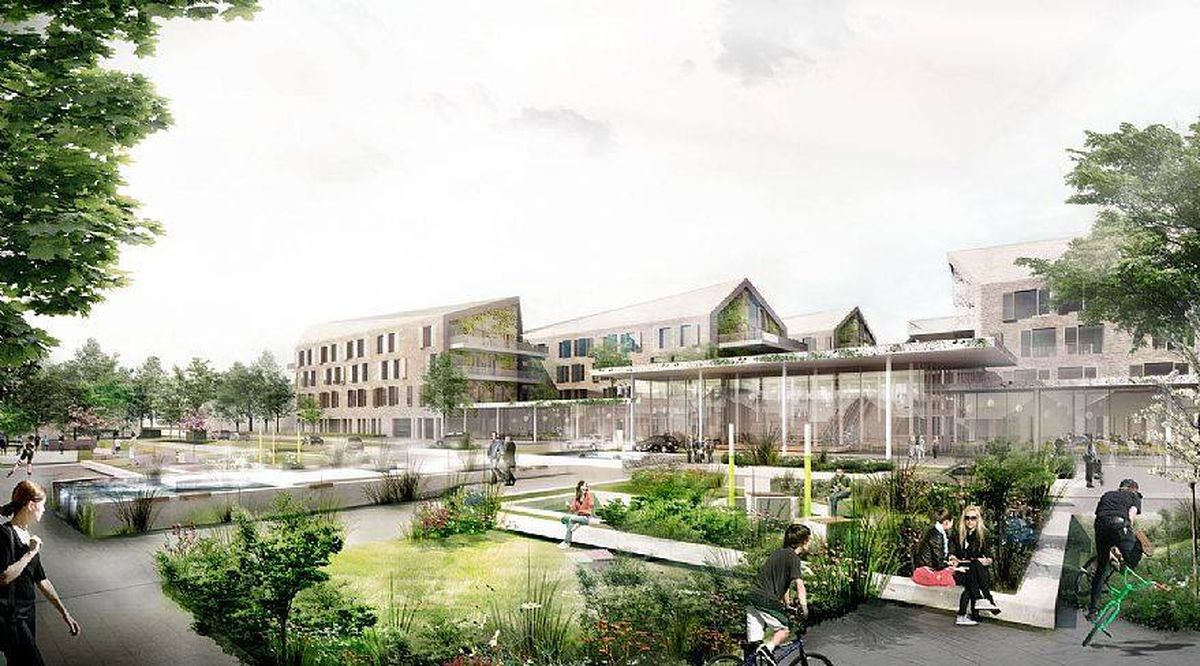London-based architecture magazine Architectural Review has awarded Australian practice Terroir and Danish practice CF Møller with a 2016 MIPIM Future Projects Award in the Old and New category for their design of the Acute Ward at New Hospital Bispebjerg in Denmark.
The two practices were shortlisted in a design competition for the stage one of the $1.6 billion DKK (AUD$400 million) project in 2014 along with engineering practices Alectia and Søren Jensen.
The design for the 66,500 square metre project takes the form of 12 oblong buildings around a central garden inspired by the site’s original 1913 landscaping.
Image: Terroir and CF Møller
The design for the 66,500 square metre project takes the form of 12 oblong buildings around a central garden inspired by the site’s original 1913 landscaping. The garden is a central aspect of the project, designed to activate the spaces between the buildings and serve as a healing and health-promoting tool.
The design and materials of the facades reference the original sections of the hospital and nearby 1930s apartment buildings.
The new ward will incorporate an emergency room, operating rooms and patient rooms with an emphasis on light, air and closeness to nature. The patient rooms feature transparent sliding doors to prevent isolation, and the hallways of the ward also serve as atriums, emphasizing natural light.
Other winners across the 12 categories included the Skyfarm project by Rogers Stirk Harbour + Partners, which won the sustainability award, and the BASF SE High-Rise Building by Eller + Eller Architekten, which won the overall award.

The Skyfarm project by Rogers Stirk Harbour + Partners.
Image: Rogers Stirk Harbour + Partners
The Skyfarm is a vertical farm designed to be used in cities, created using lightweight bamboo and employing aero, hydro and aquaponic technology to produce crops.
The BASF SE High-Rise Building is made up of two parallel geometric towers connected by a transparent central section that allows natural light to flood in.
The awards were announced on 16 March 2016 in Cannes, France. The judging panel included World Architecture Festival program director Paul Finch, Solidspace creative director Roger Zogolovitch, Peter Stewart Consultancy director Peter Stewart and architectural journalist Dr. Sutherland Lyall.




















