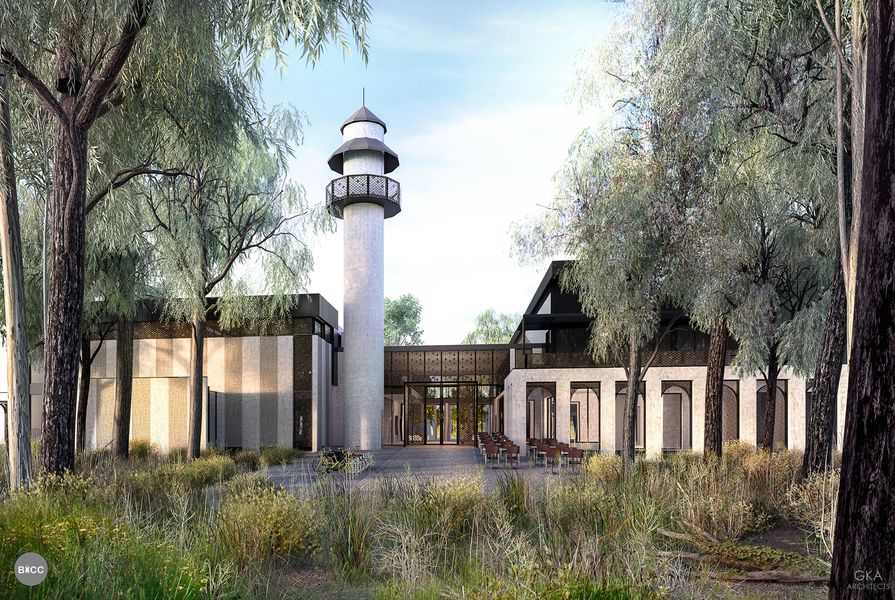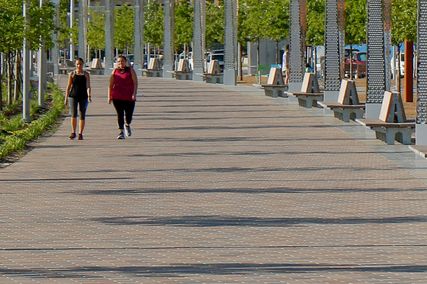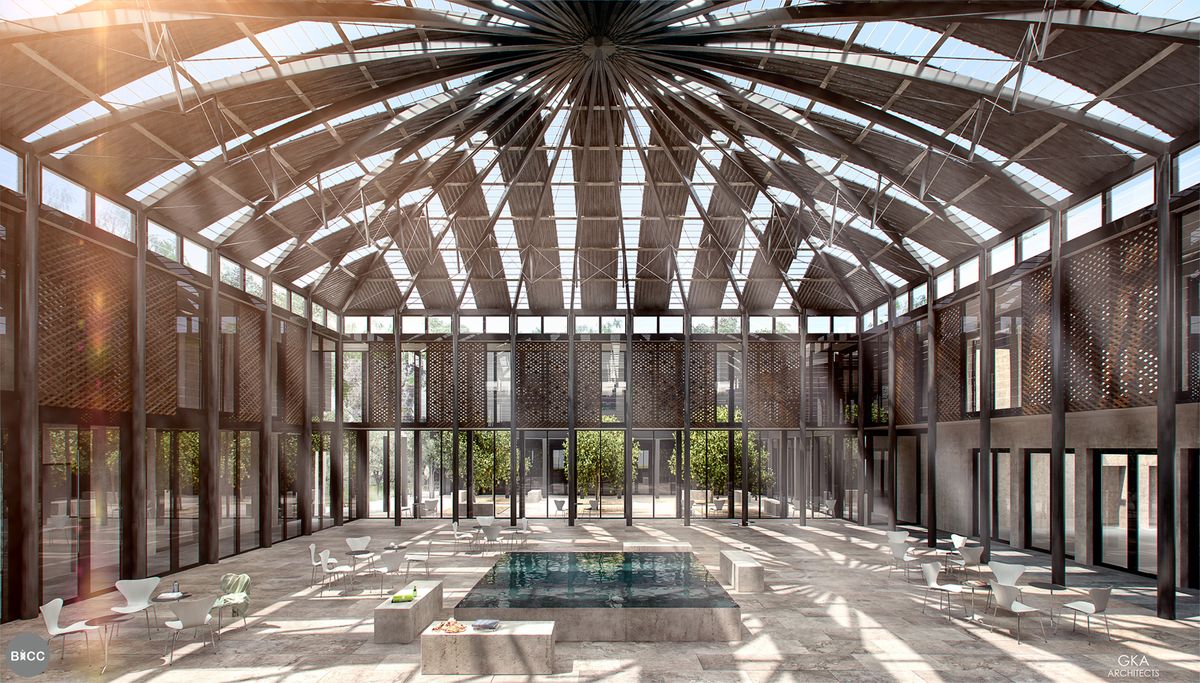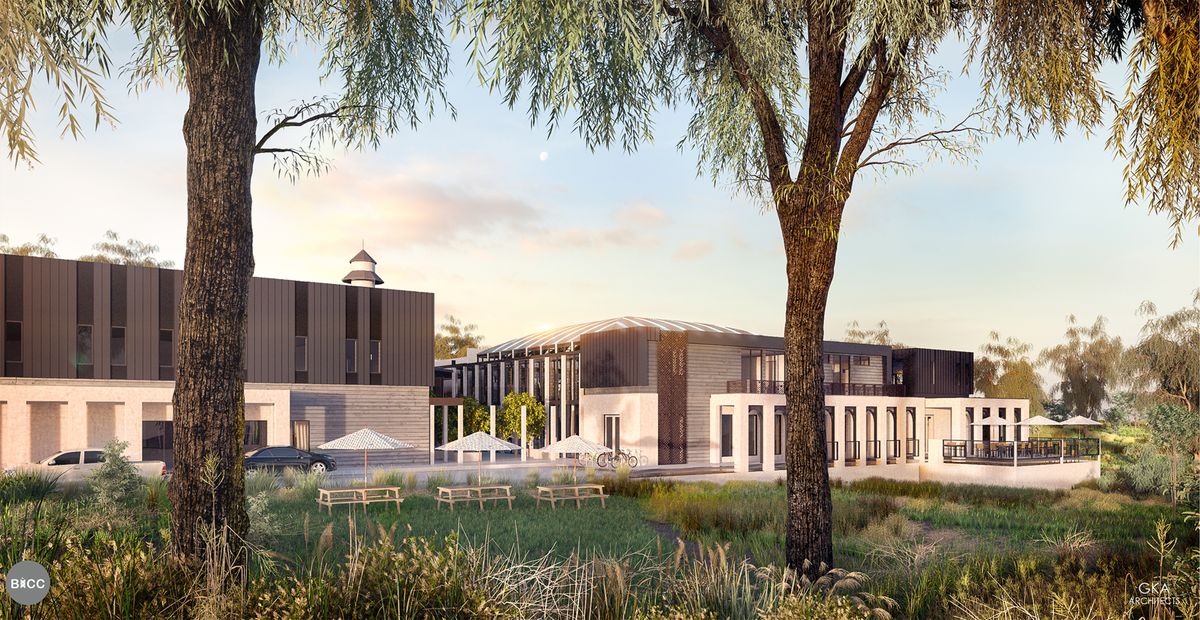Detailed designs of the proposed Bendigo mosque – the subject of bitter protests and a protracted legal battle – have been unveiled.
Designed by GKA Architects, the mosque will be located in Rowena Street in the Victorian city of Bendigo. The design draws references from Bendigo’s architectural history as well as the diverse cultures of the local Islamic community.
The mosque is planned around a central courtyard – a design that relates to traditional Syrian mosques. “A lot of the clients come from Syria so we wanted to make sure we responded to their traditional built forms, yet not literally,” said architect Asher Greenwood, who, as a collector of Islamic art, was commissioned by the community to design a contemporary mosque. Rather than being an open courtyard like that found in a Syrian mosque, the courtyard of the Bendigo mosque is covered, which provides shelter from the sun and allows the space to be used in all weather conditions.
An enclosed courtyard will be at the centre of the proposed Bendigo mosque designed by GKA Architects.
Image: Courtesy GKA Architects
In a departure from tradition, the arched colonnades that line the internal courtyards of Syrian mosques will be expressed on the exterior of the Bendigo mosque.
Greenwood also said the mosque will be a “non-monumental” building sited in a valley. The mosque will be outward facing and will include a number of non-religious facilities such as a sports hall, which will be available for use by the general public, as well as catering and childcare facilities.
The Bendigo mosque would also shy away from having a domed roof. Instead, it will have a “curved pyramid” roof design inspired by the roof of the Bendigo Law Courts, designed by Public Works Department architect G. W. Watson and constructed in 1892-96. As Greenwood said, the shape of roof “is easy to waterproof. A lot of the mosques in Melbourne leak like a sieve because they’re domes and the builders here aren’t too good at building domes.”
The roof will be made from a barrup truss structure and its supporting columns will be painted black in reference to the ironbark trees of the surrounding landscape.
The walls of the mosque will be made from precast concrete, coloured to match the soil of the site. The design of laser-cut metal screens, which will line the internal courtyard and parts of the facade, will take inspiration from a rug in Greenwood’s own collection. The screens will also be a homage to well-known Bendigo architect William Vahland, who is believed to have introduced decorative iron lacework to Victorian buildings.
The proposed Bendigo mosque designed by GKA Architects will be a “non-monumental” building set in a valley.
Image: Courtesy GKA Architects
Since it was first approved by the local council in 2014, the Bendigo mosque has been the target of sometimes violent anti-Islamic protests and, in turn, counter protest against racism. Opponents of the mosque appealed the council decision to approve the building but the appeal was rejected by the Victorian Civil and Administrative Tribunal and the Supreme Court of Victoria. In June 2016, the High Court of Australia rejected the appeal based on “insufficient prospect of success.”
The City of Greater Bendigo received the 2016 Planning Institute of Australia Victorian President’s Award for its handling of what it called “the mosque crisis.” Bendigo is a city with a multicultural history that dates back to the gold rushes.
“That’s the story of Bendigo and the story of so many other parts of Victoria,” said Victorian premier Daniel Andrews following the High Court’s decision.
“I welcome the fact that Bendigo can have places of worship for people of all faiths to come together in celebration of the brilliant diversity that marks us out, not just as a place that tolerates diversity and multiculturalism, we celebrate it.”




















