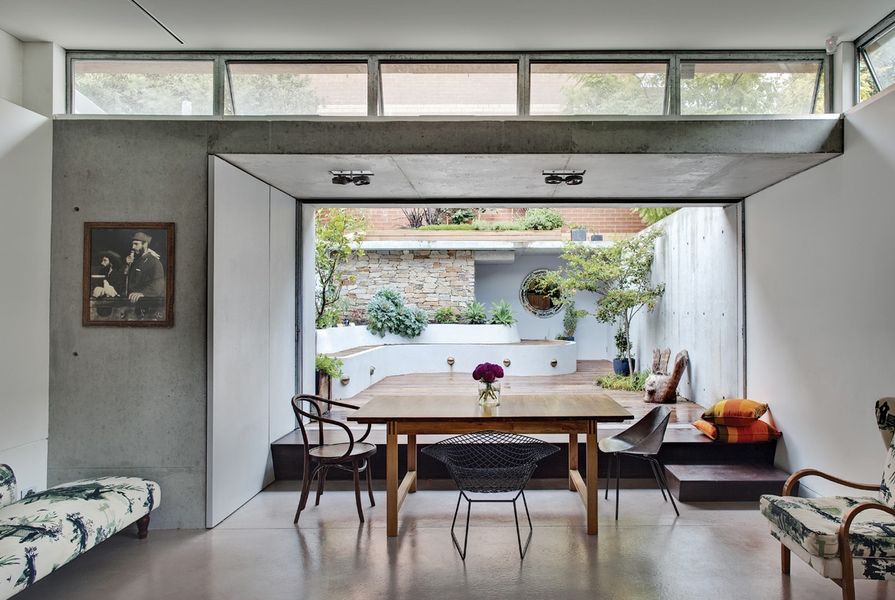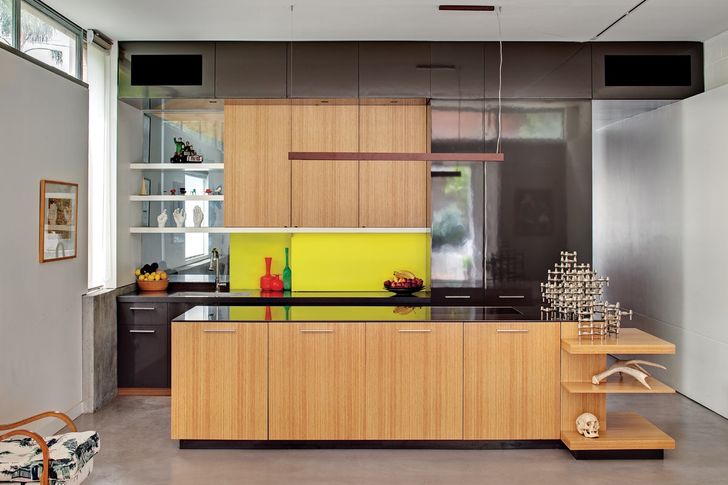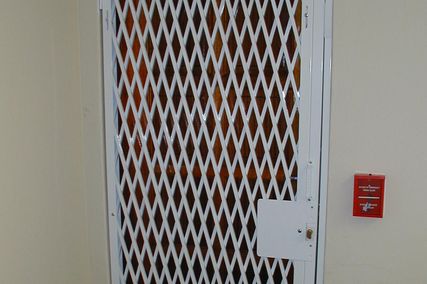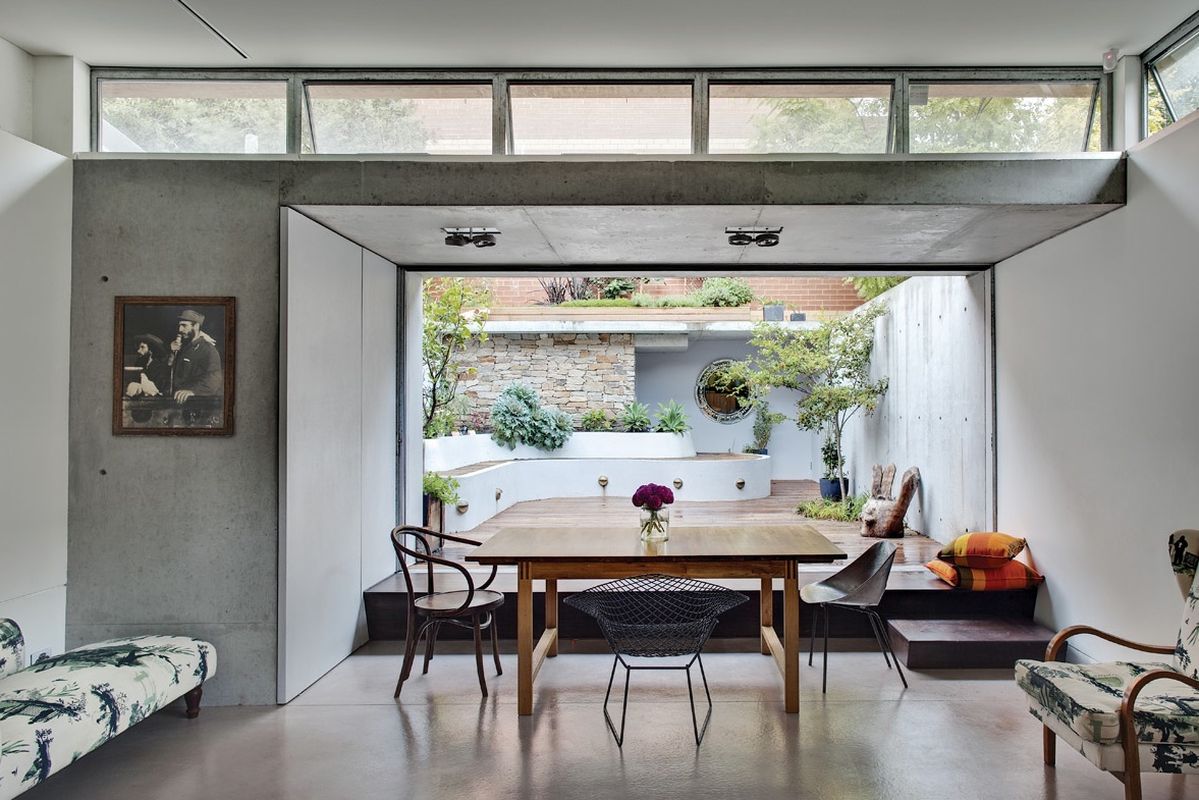Strewn across the bath is the aftermath of a terrible battle. A battalion of green plastic army men – some still standing victorious, though most have fallen – are scattered and silent against the bathroom’s backdrop, a green tiled wall in a camouflage pattern.
I am told that this is nothing, that greater battles take place regularly. The owners’ son and the neighbourhood kids frequently use the house as the staging ground for the ecstatic and noisy conflict of boys with projectile weapons. And the house is well suited to this kind of play. There are toys everywhere, and the son’s bedroom includes a cave below the bed hidden behind military camouflage netting. There is a multitude of lookouts and overhangs, as the floor plates spiral through the interior until they reach the open attic space in the roof. Nerf-assisted capture-the-flag scenarios are not difficult to imagine.
This interior playground is the extension of a community of tightly packed streets in Redfern, tucked away from the main roads, leafy and dense. On one corner, adjacent to a small park, sits a new timber house dubbed “The Ark” by a few of the local residents that sits in contrast to its neighbours – narrow terrace housing and multistorey apartments. Clad in timber already weathering to a dull grey from its initial bright orange, wedge-shaped and pointing to the sky, the house is a striking departure from its context.
The kitchen joinery features a variety of nooks and shelves for the clients’ varied collection of art and artefacts.
Image: Murray Fredericks
The house is modelled as though it were a carved solid piece of timber with punctured openings that wrap around the corners of the volume. These windows and the joins of the folding geometry have been carefully detailed so that the house reads as a solid and sharp-edged object. Andy Macdonald of Mac-Interactive, the architect of the project, points out that the timber cladding never touches the ground, sitting slightly up off a sturdy concrete base at the front and lifting up at the rear to sit on top of the concrete wall that addresses the park.
At the rear of the house the master bedroom is given a more straightforward large aperture framed in timber, looking over the garden. It is a point at which the strength of the carved volume is partially diminished, as the strategy for making openings in the surface alters, and perhaps an opening like those made elsewhere in the timber volume, puncturing the timber and wrapping around the corner, would have maintained the sense of solidity at this point.
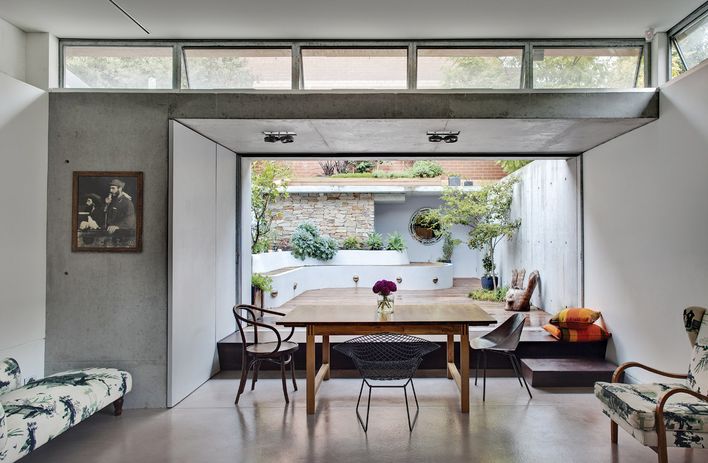 Stepping inside through a folded piece of steel road plate, down a few steps into the entry, reveals a rich interior of polished concrete floors and elaborate joinery. The owners sought a house that was not the white box. This interior delivers on this with a multitude of nooks and shelves for their varied collection of furniture, art and artefacts. And toys.
Stepping inside through a folded piece of steel road plate, down a few steps into the entry, reveals a rich interior of polished concrete floors and elaborate joinery. The owners sought a house that was not the white box. This interior delivers on this with a multitude of nooks and shelves for their varied collection of furniture, art and artefacts. And toys.
The central element of the house – the stair – is wrapped in the kitchen, living room joinery, fireplace and bathrooms. It is a compact and efficient piece of planning that makes the most of its small footprint to pack in as much storage and utility as possible. The two primary living areas are arranged on the ground floor on either side of this stair, notionally divided into passive and active entertaining. The entry space is for passive entertainment, with a fireplace in one corner and the television cleverly concealed within the joinery, while the back room, day-lit by clerestory windows and opening onto the garden, caters to the active social life of the house.
Generally, materials are subdued: timber veneer, white walls and exposed finished concrete. The bathrooms, however, are more indulgent, each with a different palette of materials: nineteenth-century print pattern on gold wallpaper in the lower bathroom, timber-patterned ceramic floor tiles in the ensuite and camouflage tiles matched with off-white brick-patterned wall tiles in the upstairs bathroom.
The stairwell winds around the joinery within which the television and fireplace neatly nestle.
Image: Murray Fredericks
The winding of the stair vertically through the spaces, the overlapping geometry and the double-height spaces of the upper floors give the house a strong interiority. Not that it is a dark, enclosed space. The large windows that slice through the walls and roof invite abundant daylight into the house and, on the gloomy rainy day that I visit, it is filled with light. While the typical terrace house typology favours turning its back on the street and focusing on the private rear of the site, this house (aided by being on a corner next to a park) situates its openings around the house, connecting it to the immediate context of dense inner-city housing.
This is an accomplished and ambitiously contemporary piece of architecture representing a radical departure in form from the terrace houses in the street. At the same time, the army men on the bath indicate that it is an actively lived-in house, at times functioning as the neighbourhood playground, open and inviting and welcoming a touch of adolescent anarchy.
Products and materials
- Roofing
- Colorbond Lysaght Trimdek, ’Slate Grey’; Bradford Anitcon; insulation batts.
- External walls
- Grey bark, unfinished; concrete, finished in anti-graffiti clear matt coating.
- Internal walls
- Concrete; plasterboard, painted; plywood panelling.
- Windows
- Galvanized steel frame windows; low-e Viridian ComfortPlus glazing; operable clerestory windows, automated.
- Doors
- Solid core doors.
- Flooring
- Exposed concrete; timber floorboards; carpet.
- Lighting
- Low-e fluorescent; recycled lights from client.
- Kitchen
- Lamitech Peony reflective laminate; New Age Veneer matt sandblasted oak joinery engineered veneers; CaesarStone surfaces; Miele dishwasher, oven and cooktop; Fisher & Paykel fridge-freezer; Gessi Oxygen sink mixer; Abey Cubo square bowl sink.
- Bathroom
- Activa orange rubber flooring; Manuel Canovas Bengale wallpaper; Ideal Standard ’White’ wall basin and Acacia toilet; Avent tapware; Reece Kado Arc under-counter basin and Posh Bristol tapware; Nikles Techno showerhead.
- Heating/cooling
- Chazelle dual-action fireplace.
- External elements
- Timber decking; custom-designed planter and seat by Garden Life.
Credits
- Project
- Stirling Residence: The Ark
- Architect
- MI Architects
Sydney, NSW, Australia
- Project Team
- Andy Macdonald, Emanuele Rattazzi, Ian Lim, Robert Kalocay
- Consultants
-
Builder
Spyker/Taylor Constructions
Engineer SDA Structures
Interiors and lighting MI Architects
Landscaping Garden Life
- Site Details
-
Location
Redfern,
Sydney,
NSW,
Australia
Site type Suburban
Building area 157 m2
- Project Details
-
Status
Built
Design, documentation 9 months
Construction 15 months
Category Interiors, Residential
Type New houses
Source
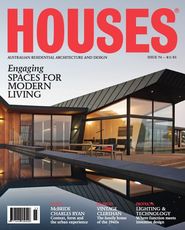
Project
Published online: 18 Feb 2013
Words:
Marcus Trimble
Images:
Murray Fredericks
Issue
Houses, June 2010

