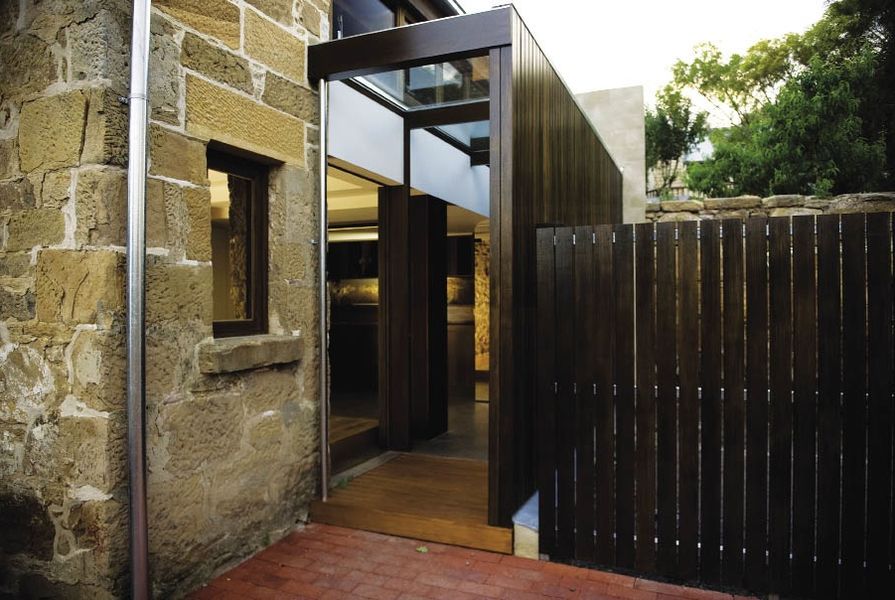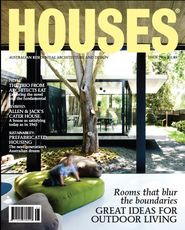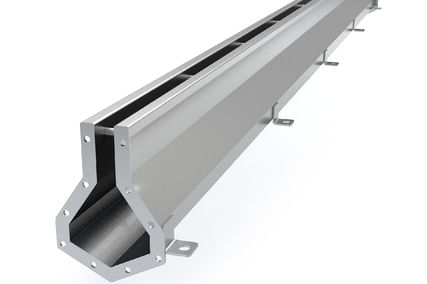Peppered within large suburban blocks lining the hills of Hobart are grand homes, often barely visible at the end of long lanes. These homes reflect Hobart in the opening decades of the colony, when farmers and wealthier colonials built residences away from the dirt and smell of the settlement. Such historic remnants are relatively easy to find and heritage laws now protect them. Harder to discover are the more lowly outbuildings, particularly if they have lost the home to which they belonged. Tucked away behind a Federation terrace, this stone barn is one such building that has been sensitively brought back to life with a refurbishment by Maria Gigney Architects.
Leaving one builder speechless and making another swear violently, the barn presented to Maria was literally falling apart. Rising damp, rapidly deteriorating stonework, an earthen floor, every wall out of square and a noticeable lack of footings were features that might well make a builder swear. On the other hand, the little barn excited the heritage experts, as there is a reasonable chance that it is one of the earliest stone structures remaining from the days when West Hobart was a farming district. While it is currently unlisted, all parties involved were keen to retain the best qualities of this heritage building.
Materials include polished concrete, natural oak and stone.
Image: Matthew Newton
Not only did Maria happily take on this tricky project, she also cannily uncovered the potential to stratum title the property, significantly increasing the value of the rear section of the site containing the barn. This move increased the value of the renovation and made it into the project it has become. She also coerced the right kind of builder to patiently love the building back into shape.
Working predominantly within the existing six-by-four-metre internal footprint of the building, Maria and the builder have crafted a one-bedroom dwelling over two floors, solving a series of problems along the way. The first issue was the earthen floor and rising damp. The solution was to cap the damp at the base with one hidden slab and one polished slab and detail throughout to set any new work away from the walls, allowing the masonry to breathe. The next and rather substantial obstacle was an inability to insulate the stone and brick walls present on three sides of the building without lining the interior and hiding the texture of these materials. Similarly, Maria did not want to conceal the existing aged roofing timbers. The resolution was to build a steel frame within the masonry walls that supports a new floor and heavily insulated roof. The new roof sits over the old as if part of the original structure, without applying any structural load to the aged rafters. In addition, all openings were double-glazed.
The kitchen carefully detailed to retain the character of the barn.
Image: Matthew Newton
With the main problems solved, the remainder was all about designing for a clever fit into the small space, imbuing every decision with the desire to retain the original qualities of the building. To provide a little extra breathing space, Maria has stretched the building on the approach side to make a sky-lit entry. Lined internally and externally with vertical timber, this elevation pays homage to the original cladding. The very solid matching entry door disappears into the cladding with a soft click, transforming the alcove into usable space. The heated, polished slab of the entry extends to encompass the kitchen before giving way to a raised timber floor for the living space. Rising through the building is a joinery “tower” that provides storage on both levels and, most importantly, accommodates all of the services so that the walls can be left free of any form of conduit or pipe. The stairs spring from the living level, rising behind the service core with lush, solid timber treads. Other new finishes throughout are either timber or tile. A dark stain is generally used for horizontal surfaces, to match the original timberwork, while natural oak is reserved for floor planes.
Like any good piece of urban weaving, the success of this renovation is about knowing what to hold on to and what to let go. Luck would have it that all parties – client, architect, builder – were in agreement about the division between these aspects of the project, so that the end result feels contemporary while still exuding some of the character of a small outbuilding. Importantly, they all shared a desire to really engage with the process of recycling and reuse. Wherever possible, not only the shell but timbers and salvaged bricks have found their way back into ceilings, paving and furniture, such that little of the original building has actually left the site. Even items of glassware and crockery, found under the earth floor, have become a framed art piece for the living space. Herein lie the seeds of genuine sustainability.
Products and materials
- Roofing
- Lysaght Custom Orb galvanized roof sheeting, gutters and downpipes; Bradford Gold R3.5 insulation.
- External walls
- Tasmanian oak tongue-and-groove cladding, shiplapped vertical boards, finished in Woodmans ‘Midnight’ Clad Coat; existing stone cleaned and finished with water-based penetrative masonry sealer.
- Internal walls
- Laminex certified timber veneer; MDF wall linings with expressed joints; Dulux Enviro 2 paint
- Flooring
- Polished concrete floor with Devi in-slab heating, sealed with low-emission product; premium grade Tasmanian oak floorboards finished with Toby UMO satin oil.
- Lighting
- Artemide Tolomeo Lettura floor lamp, Tolomeo Micro with wall support; Fagerhult Gaudi Linear T5 pendant; M-Light MT trimless downlight and Magazine T5 surface mount; Elettra Astro black pendant; Ligman Gino Black wall light.
- Kitchen
- Miele appliances; Laminex certified timber veneer to joinery with solid Tasmanian oak benchtop; Methven sink mixer.
- Bathroom
- Solid Tasmanian oak benchtop; Methven sink mixer.
- Heating/cooling
- Devi in-slab heating; Nobo panel heater; cross-ventilation.
- Other
- Custom-made oak dining table from existing recycled floor joists; recycled original floorboards to ceiling.
- Artworks
- Mixed media box by Merlin Constructions filled with historic artefacts found on site.
- Windows
- Tasmanian oak window frames, finished in Woodmans ‘Midnight’ Decks; Capral glazing adaptors and double glazing to roof.
Credits
- Project
- The Barn
- Architect
- Maria Gigney Architects
Hobart, Tas, Australia
- Project Team
- Maria Gigney, Stephanie Kuan, Kate Symons,
- Builder
- Merlin Constructions
Hobart, Tas, Australia
- Consultants
-
Building surveyor
Michael Galloway
Engineer Aldanmark Consulting Engineers
Heritage Hobart City Council
Interiors Maria Gigney Architects
Lighting Casa Monde Lighting Specialists
- Site Details
-
Location
West Hobart,
Hobart,
Tas,
Australia
Site type Suburban
Building area 57 m2
- Project Details
-
Status
Built
Design, documentation 7 months
Construction 10 months
Category Residential
Type Adaptive re-use, Alts and adds, New houses
























