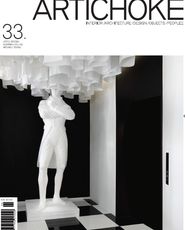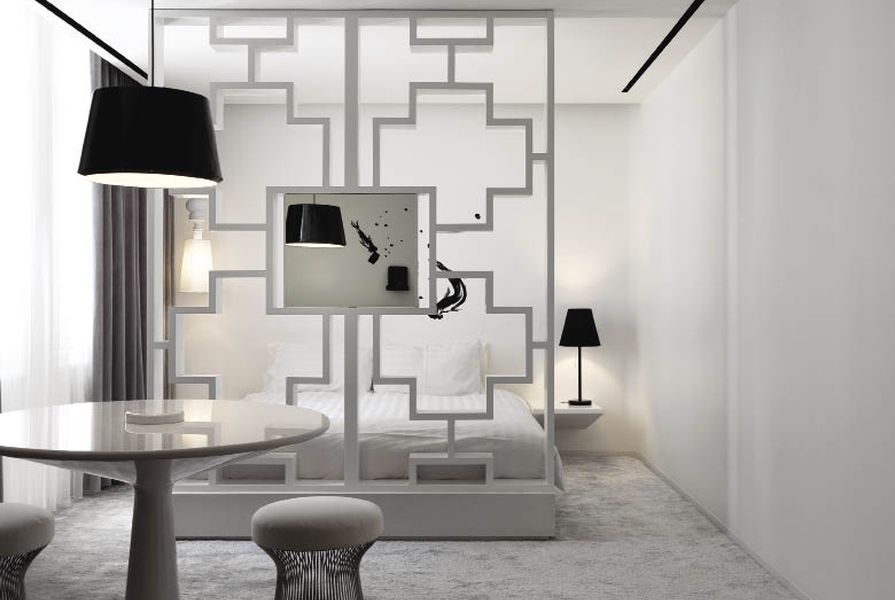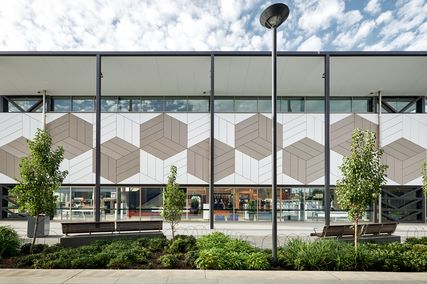The Club wraps a street corner on Chinatown’s Ann Siang Hill, one of few elevated settings in the flat (or flattened) city state. In the early days of mercantile Singapore, the knoll must have afforded good views of the then-nearby seashore, its proximity provoking a concentration of cheap accommodation and remittance shops. Parallels drawn between the transient tenants of this past and the commercial traveller of today are a launching point for this project.
The Club is the first foray of Harry’s Hospitality into hotels, its usual business being a very popular chain of occidentally-oriented bars. Ministry of Design (MOD) developed the concept and branding for the property and designed the accomm-odation and public area interiors and graphics. Jane Yeo, experienced in creating Harry’s more traditional drinking holes, was responsible for the off-lobby lounge and basement tapas bar, both of which revel in much deeper tones, primarily red.
Unique layouts And tailored artwork make each of the twenty-two rooms distinct.
Image: Edward Hendricks
The L-shaped building of the Club was originally a row of shophouses, a Singapore typology of storage or retail space at ground floor and living space above. Over the years, the individual slices were consolidated and the interiors merged and stripped. Despite its apparently orderly exterior (unified by fresh white paint), the envelope did not yield any “typical” room types – rather a chocolate box of different forms and flavours.
The hotel is entered from a chamfered corner, the lobby formed a little like the famous Aalto vase. A cloud of folded fabric drops from the ceiling, obscuring the outlook of a super-sized Sir Stamford Raffles, reminding us of the other great colonial hotel in this city.
Artwork by Wyn-Lyn Tan, inky sketches of plum branches on the walls and swallows in relief on the ceilings, leads us to the guest rooms on the second and third floors. The curvilinear corridors are simply finished with white paint and silvery carpet, but the door to each room presents a safe-like assemblage of rotating cogs and levers. These discs, in lieu of the usual swingtags, communicate messages like “I need nothing, I feel content” and “Order for me (please make up my room).”
The twenty-two rooms are monochromatically decorated with a restrained palette of three materials – carpet, timber and paint, accented by a suite of shiny lamps. Each room on the floor is unique, space dominating structure in all but one, where the columns are used to advantage in the creation of a posted bed. Fabrics and carpets are white and a silky, sterling grey. The room extends through glass into a bathroom of super-scaled black and white diamonds with a console-like vanity.
Public areas are furnished with a curated selection of classic and custom pieces. The rooftop pavilion serves dual purpose as breakfast room and bar. Its sunny terrace transforms before sunset at seven as the tables fill with young professionals, and the mood of the main room is modulated by varicoloured light emitting from punched patterns on walls and ceiling.
Nimbly navigating between the aesthetic extremes of containerized “international travel modern” and op shop baroque, MOD has created in the Club a cool, compelling and personable retreat. A contemporary take on colonial chic that, in celebrating historical context, defines an experience unique to – and unique in – Singapore.
Products and materials
- Walls
- Armour coated white; white paint and perforated metal from EDZ.
- Flooring
- Tiles from EDZ; Carpet from Umi Carpeting; Black tile to elevator from Eletec.
- Finishes
- Curtains from Serba Antic.
- Bathrooms
- Sanitary from Wan Tai & Co.
Credits
- Project
- The Club
- Design practice
- Ministry of Design (MOD)
Singapore
- Project Team
- Colin Seah, Kevin Leong, Joyce Van Saane, Cheryl Lum, Don Castaneda, Bryan Law, Danis Sie, Roberto Rivera, Lolleth Alejandro
- Consultants
-
Artist
Wyn-Lyn Tan
Interior design Jane Yeo Design Consultants
- Site Details
-
Location
Singapore
Site type Urban
- Project Details
-
Status
Built
Construction 6 months
Website theclub.com.sg
Category Commercial, Hospitality, Interiors
Source

Project
Published online: 1 Dec 2010
Words:
Fiona Nixon
Images:
Edward Hendricks
Issue
Artichoke, December 2010





















