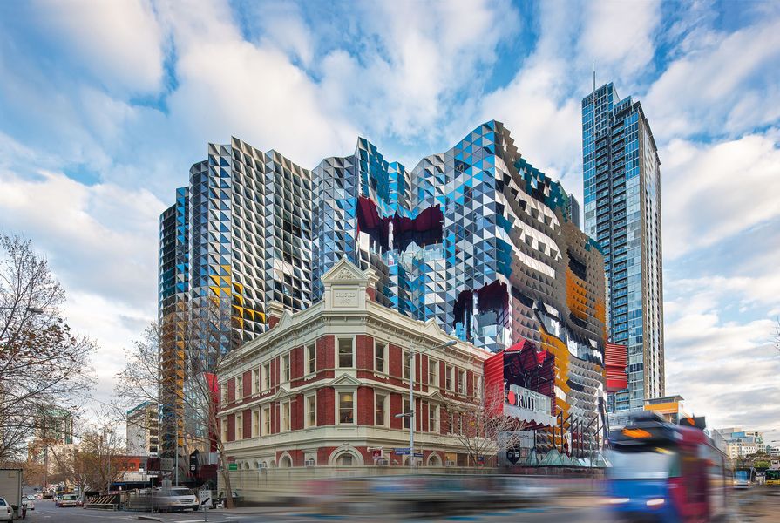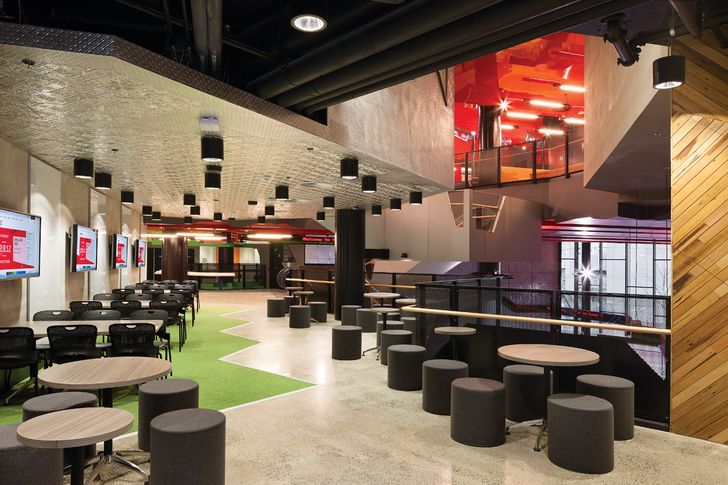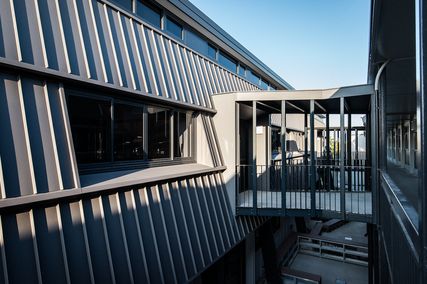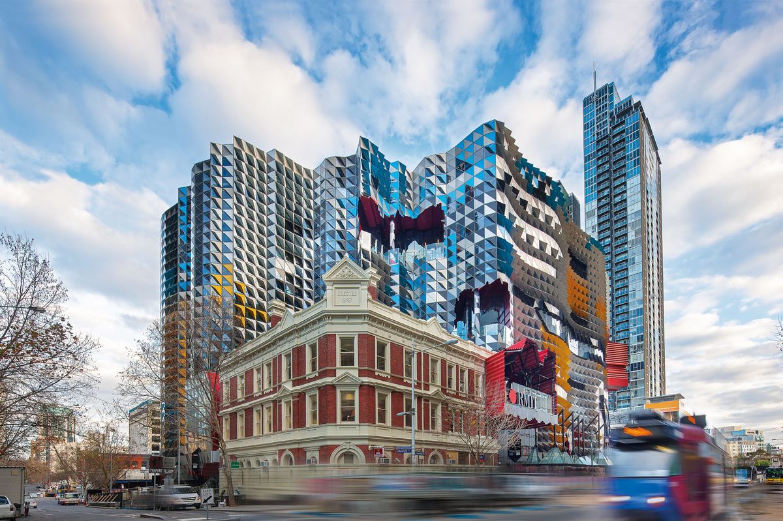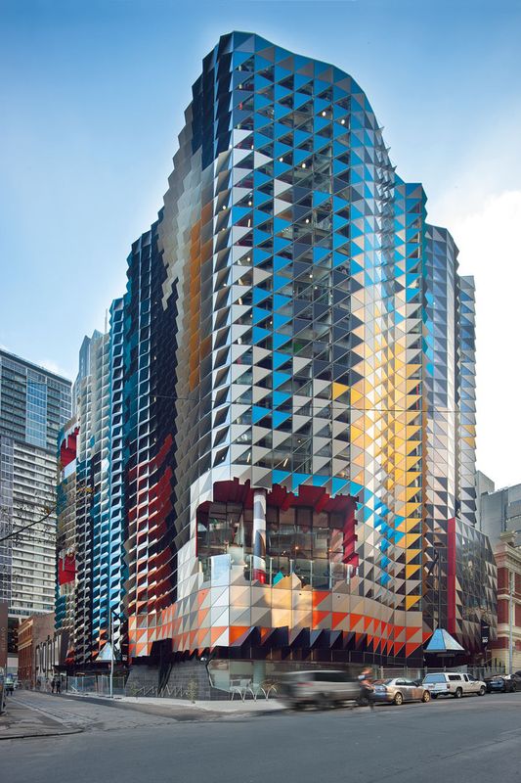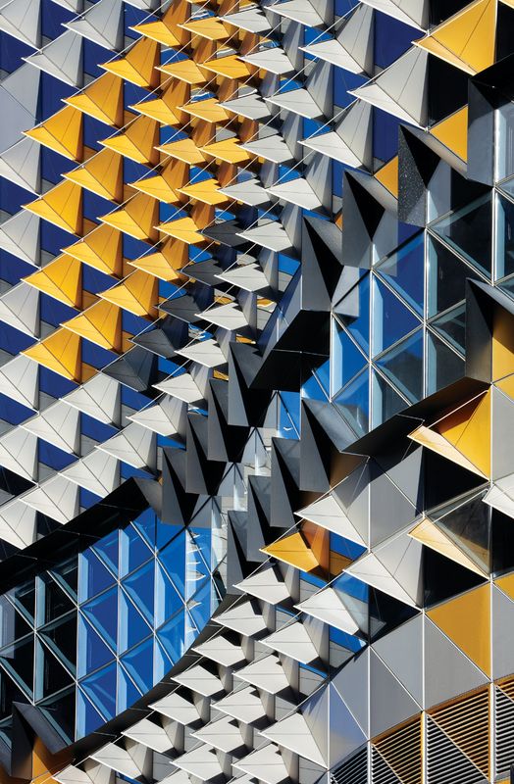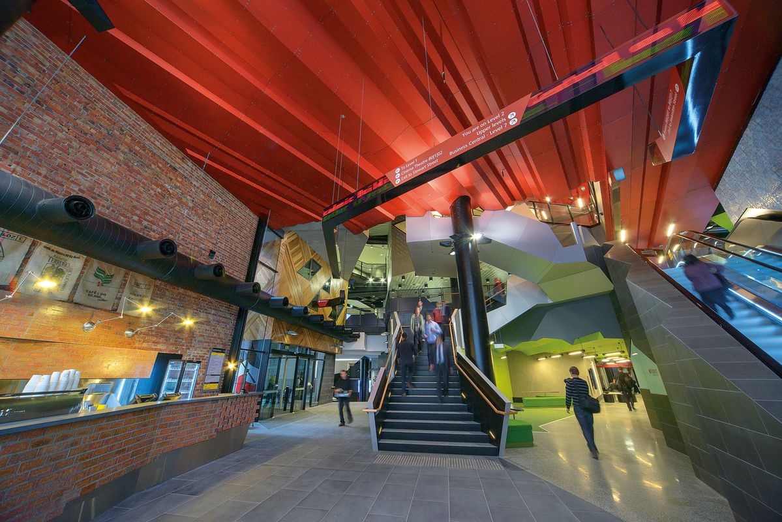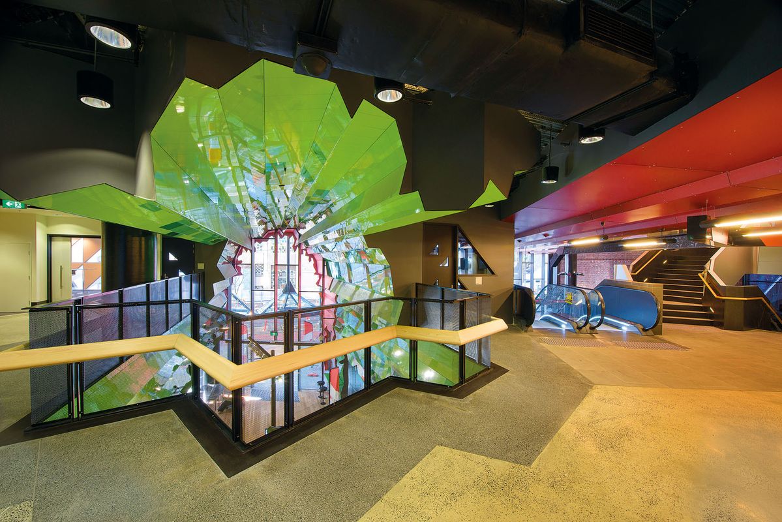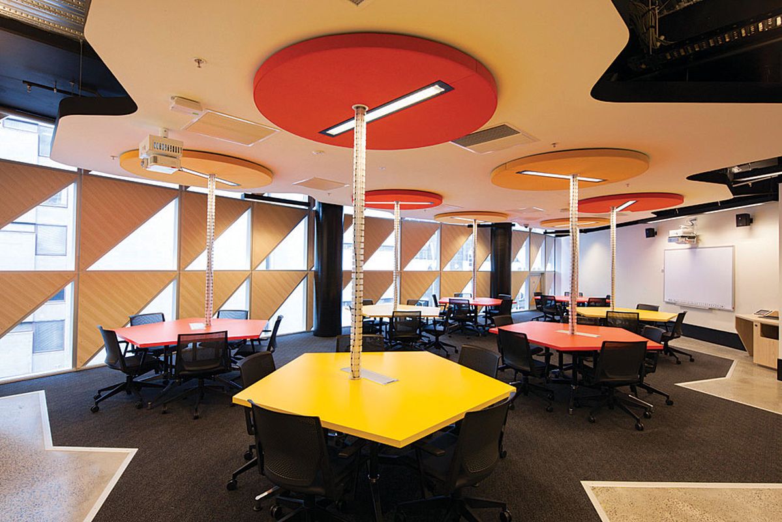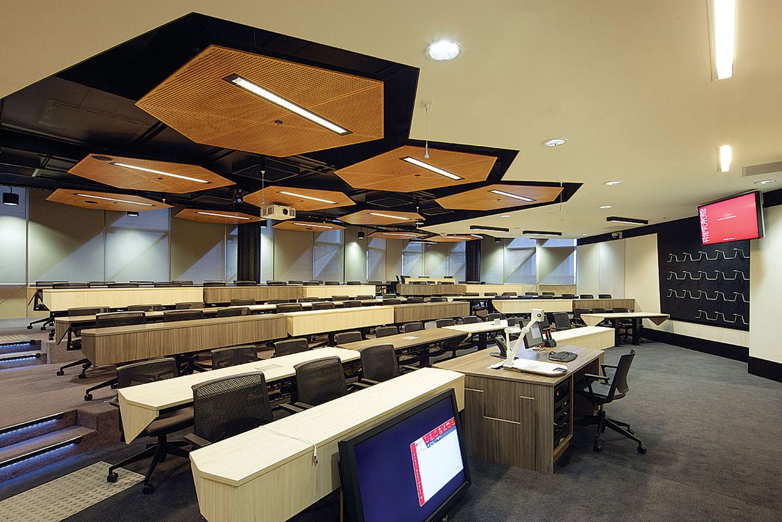The sheer presence of Swanston Academic Building (SAB) by Lyons Architecture demands thinking about some issues that are “larger” than architecture. The building’s complexity and commitment to making identity-driven spaces seems to bring forth questions regarding collective and individual identity, hierarchy and complexity, individuality and autonomy. And through this, it challenges questions around institution and social order, education and commodification.
SAB is the new building for the College of Business at RMIT University. It is situated on Melbourne CBD’s main axis of Swanston Street, within RMIT’s urban campus and opposite Edmond and Corrigan’s Building 8 and Ashton Raggatt McDougall’s Storey Hall and Green Brain. It sits across from Elenberg Fraser’s student housing high-rise and within eyeshot of Sean Godsell’s Design Hub. Peter Elliott’s urban design work concretizes pedestrian (and architectural) cohesion behind Building 8 and Storey Hall. This urban precinct is a significant collective of spatial, formal and programmatic identities that have an uncommon density of architectural competence, expression and diversity. SAB posits itself right in this mix.
At the time of writing this review, the building was being handed over under budget and significantly ahead of schedule (in fact, a full semester ahead of schedule). While this is difficult enough to do in any climate, with any building type, it has been done here with a very complex building on a very tight urban site. The architects have not shied away from using any of the tools and rules of architectural composition. The plan is complex, but not confusing. The form is difficult, but not disruptive. The spaces are myriad, yet accommodatingly seamless. The finishes are prolific, but their thoughtfulness renders them appropriate. The surfaces are highly studied, yet they are encouraging and engaging. The services and technologies are specific, yet architecturally integrated. Among these contradictions, Lyons claims that the building is “wilful,” but the discipline and integrity of its making displays evident dedication and knowledge.
Each learning space offers up architectural diversity in terms of colour and configuration.
Image: Dianna Snape
I am led to enquire about what all this individuated effort, and its myriad spatial, formal and surface identities, tell us about our place in the building, and therefore by extension, our place in the social dimension of education. Do buildings of this manner encourage, and foster, a (positively intended) self-identity? Might this autonomy be in conflict with students and courses being understood and represented as part of a larger professional body of knowledge, and also as part of the larger institution of RMIT and tertiary education? In suggesting to us that each space we occupy should be individual and articulate, are we displaced from a worthy sense of the larger collective?
This project offers a fragmentation of processes and occupancies. It offers a sense of addition, not collective; we are presented with complexity without contradiction; we don’t get ambiguity, as we are presented with great variety and volume; and the work seems to come without hierarchy. All these architectural events come at the same level of intention and intensity. But while this level is very high, we seem to have lost what philosopher Charles Taylor refers to as “the horizon of significance.” In his book The Ethics of Authenticity, Taylor writes about the absence of active spatial hierarchy, which leads to a “loss of meaning, and hence a trivialization.” In this moment, there is a sense of entering a “flattened world, in which there aren’t very meaningful choices, because there aren’t any crucial choices.” It seems as though the brilliant stream of events that make this building are offered up for our interest. We are not contributors to an endeavour larger than ourselves. It requires no commitment from the individual, and it seems that “significance can be conferred by choice.” Taylor continues: “[People] tend to centre fulfilment on the individual, making his or her affiliations purely instrumental: they push, in other words, to a social atomism. And they tend to see fulfilment as just of the self, neglecting or delegitimizing the demands that come from beyond our own desires or aspirations, be they from history, tradition, society, nature, or God; they foster, in other words, a radical anthropocentrism.” My suggestion is that architecture is manifesting these properties, and that it is doing so in a corroborative manner.
The view from a portal space towards the kink in Swanston Street, the Hardrock indoor rock-climbing centre, Design Hub and the “federation freestyle” of the Melbourne City Baths
Image: Dianna Snape
SAB does share some of the qualities of very thoughtful retail architecture, but that seems misplaced here. Education is an affirmation and confirmation of society to itself. We know that education is constrained by economics, but its ideals are still those of cultural endeavour, and the safekeeping and propagation of knowledge and ideas. It is the visual, spatial and material richness of SAB that confirms the place-making value of architecture, in particular, the spatial and visual interpenetrations of its lecture theatres and the “portal” spaces, which demonstrate a complex resolution of architectural essentials. These portals tie the cross-axial layout of the major circulation spaces to the urban context and bring light and openness to the large floor plate. The sectional profile of these spaces is almost baroque, yet this dedication seems self-fulfilling, as their exuberance does not concretize the significance of the spatial ordering of this circulation. The dramatic folding and twisting metal-skinned skylight above the stairs, located at the cross-axis, acts more as an addition than a crescendo to this spatial and material matrix. The portals that address the Carlton axis of Swanston Street provide an exceptional urban vantage point. However, they teeter on the edge of opportunity rather than enlightenment, as this vantage point is pressured by the portal’s architectural exuberance.
This review should not be read as an accusation against this work by Lyons. Rather, it is the very competence of Lyons’s production that pushes me to consider the underlying sensibilities of this work, and maybe this way of working. I am cautious here because I know, as an architect, that there are demanding cultural and professional pressures, coupled with what appears as a right, to be original in our work. I am conscious that this push for distinction, this need for personal authenticity, may be diminishing the larger cultural role of architecture. I recall an almost uniquely insightful review of Frank Gehry’s Guggenheim Museum Bilbao, where the reviewer was full of praise for the building’s design capabilities, yet was concerned that in the end “it had no sense of destiny.” I am left wondering at what point this highly articulate composition of architectural identities runs counter to cultural clarity.
Credits
- Project
- Swanston Academic Building
- Architect
- Lyons Architecture
Melbourne, Vic, Australia
- Consultants
-
AV consultant
AECOM
Access consultant Gardner Group
Acoustics Watson Moss Growcott
Building services AECOM
Building surveyor PLP Building Surveyors & Consultants
Certifier PLP Building Surveyors & Consultants
Contractor Brookfield Multiplex
DDA Architecture & Access
Environmental consultant AECOM
Facade engineer Meinhardt
Green Star AECOM
Landscape architect Rush\Wright Associates
Project manager Donald Cant Watts Corke
Quantity surveyor AECOM
Structural and civil engineer Bonacci Group
Sustainability AECOM
- Site Details
-
Location
Swanston Street,
Melbourne,
Vic,
3000,
Australia
Site type Urban
- Project Details
-
Status
Built
Completion date 2012
Website lyonsarch.com.au/rmit-university-swanston-academic-building
Category Education, Public / cultural
Type Universities / colleges
- Client
-
Client name
RMIT University
Website rmit.com
Source
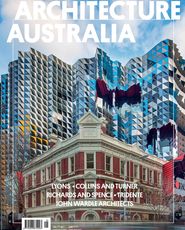
Project
Published online: 9 Nov 2012
Words:
Des Smith
Images:
Dianna Snape,
John Gollings
Issue
Architecture Australia, September 2012

