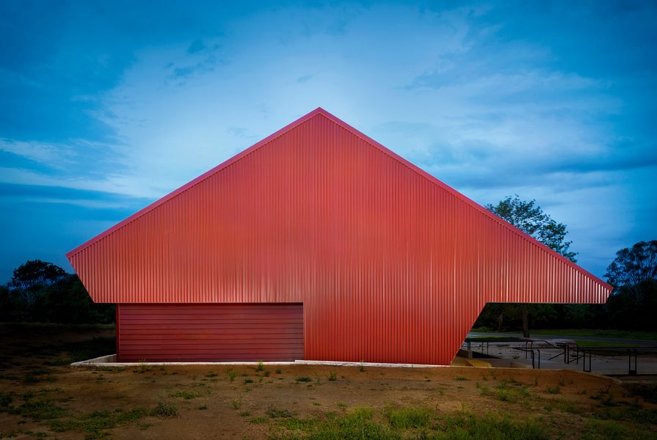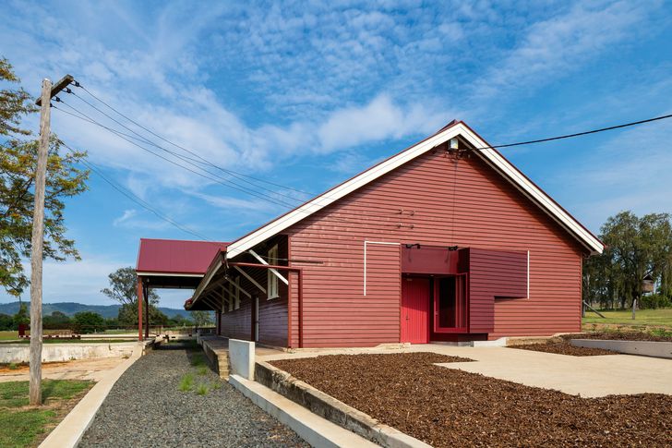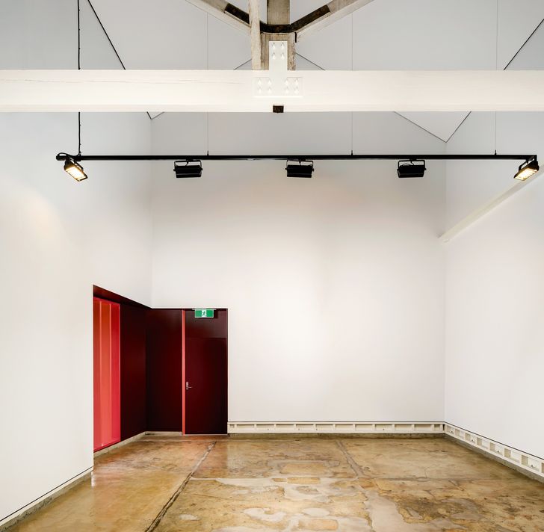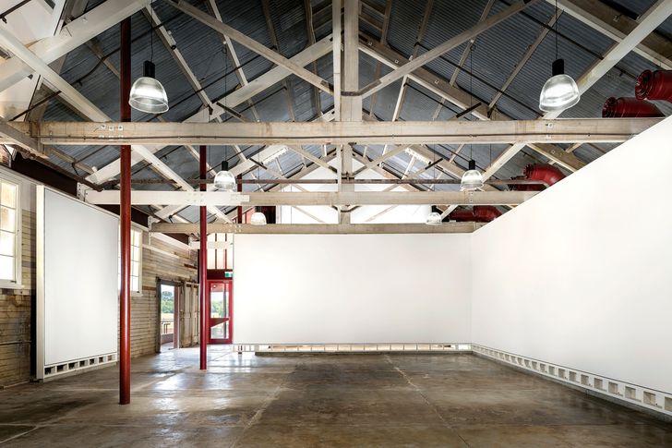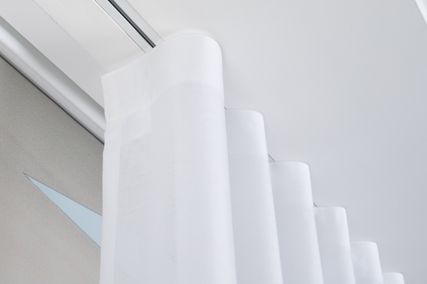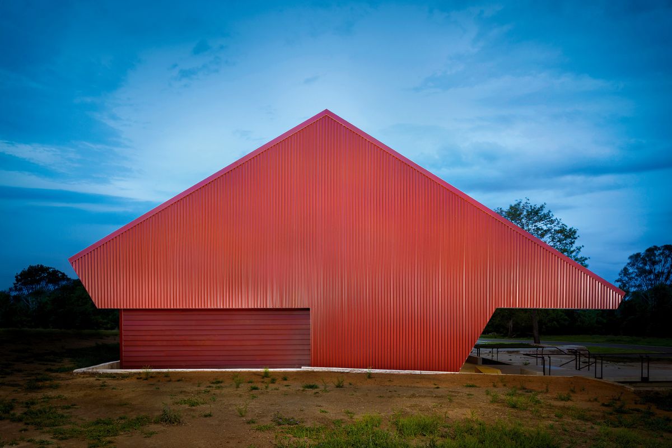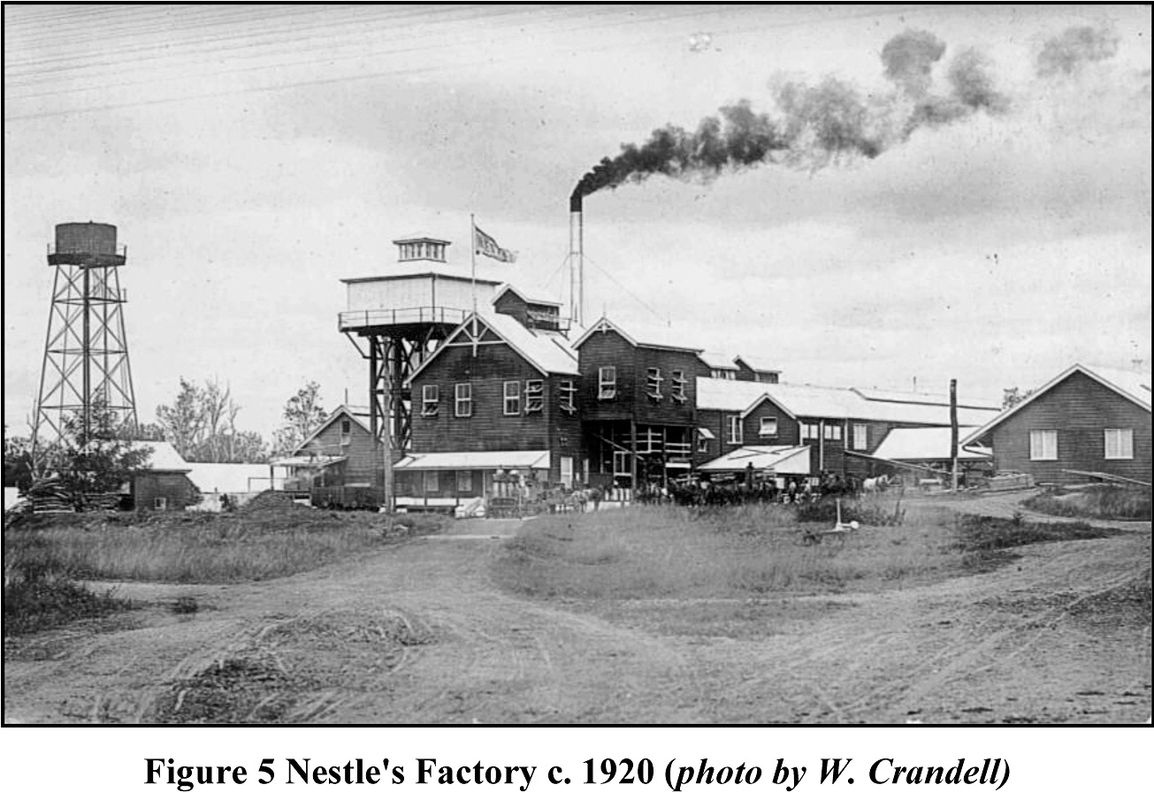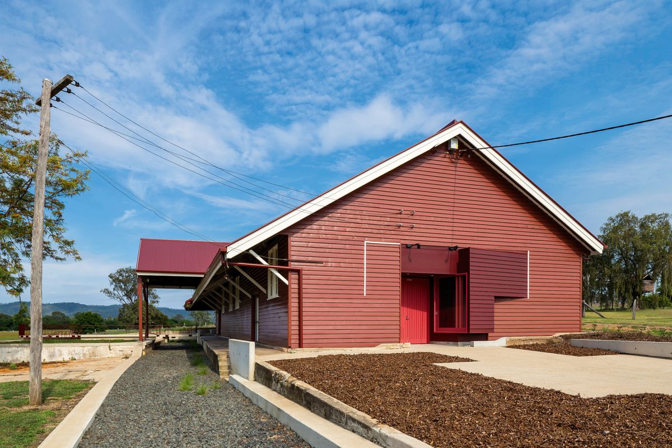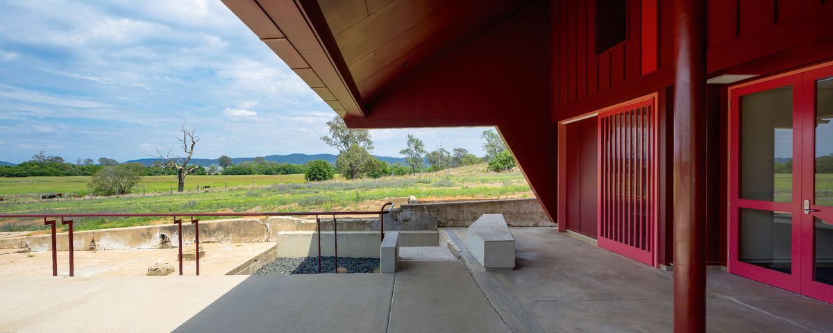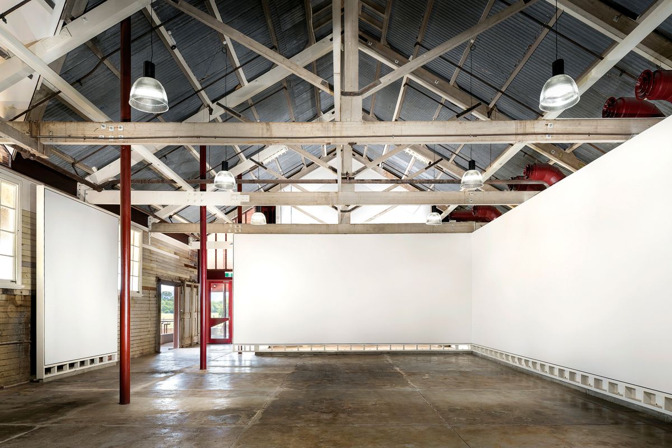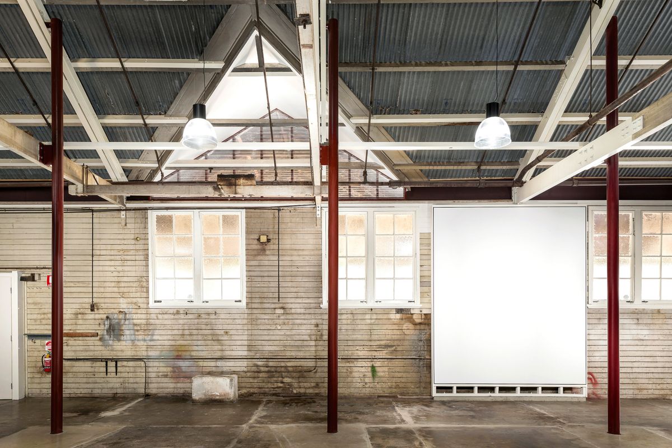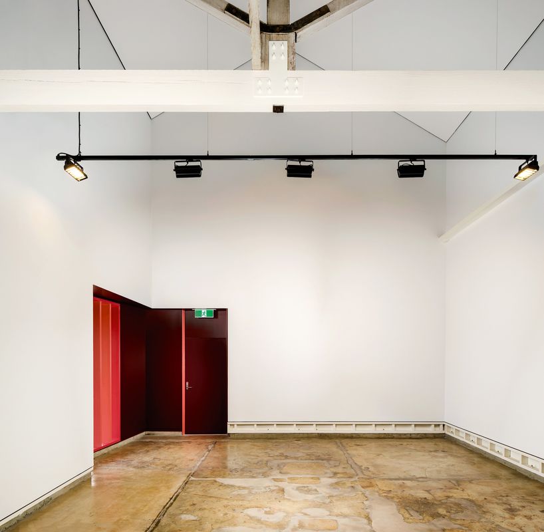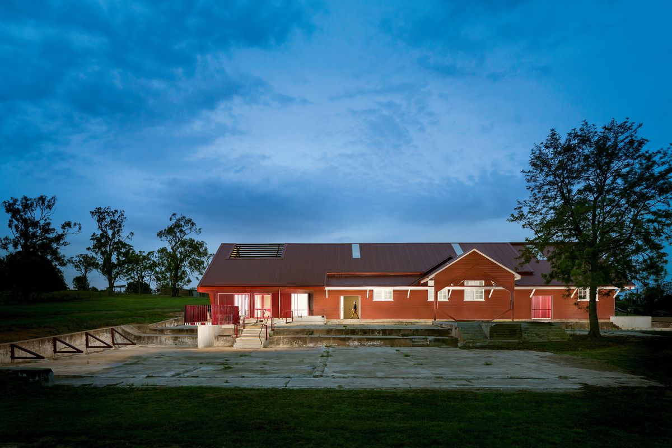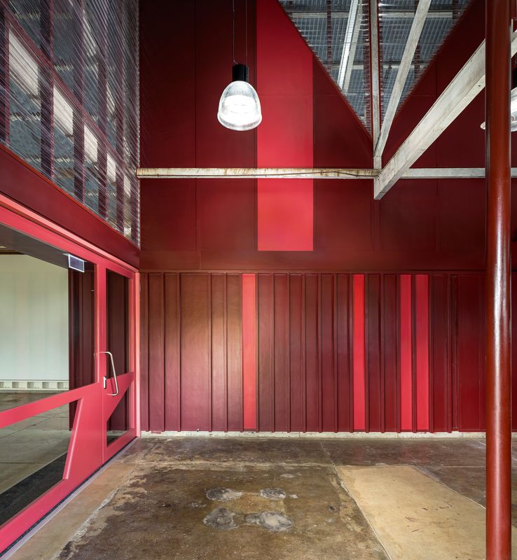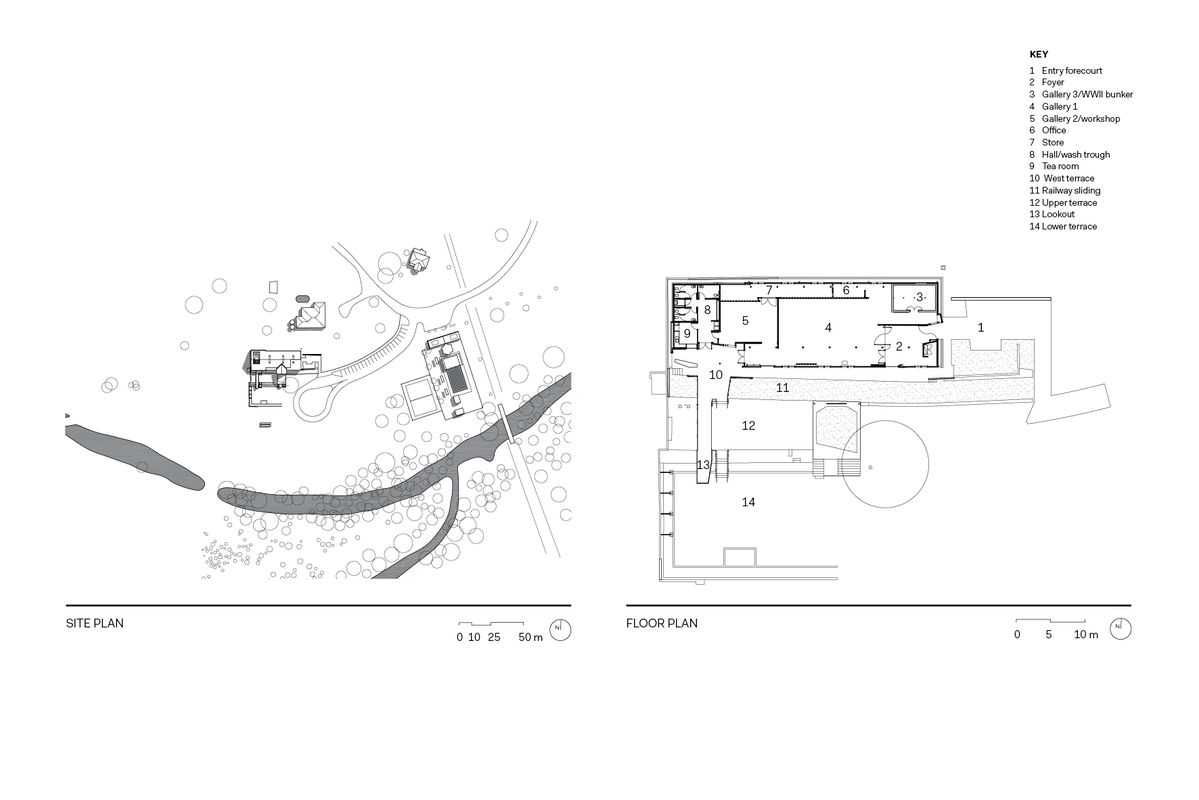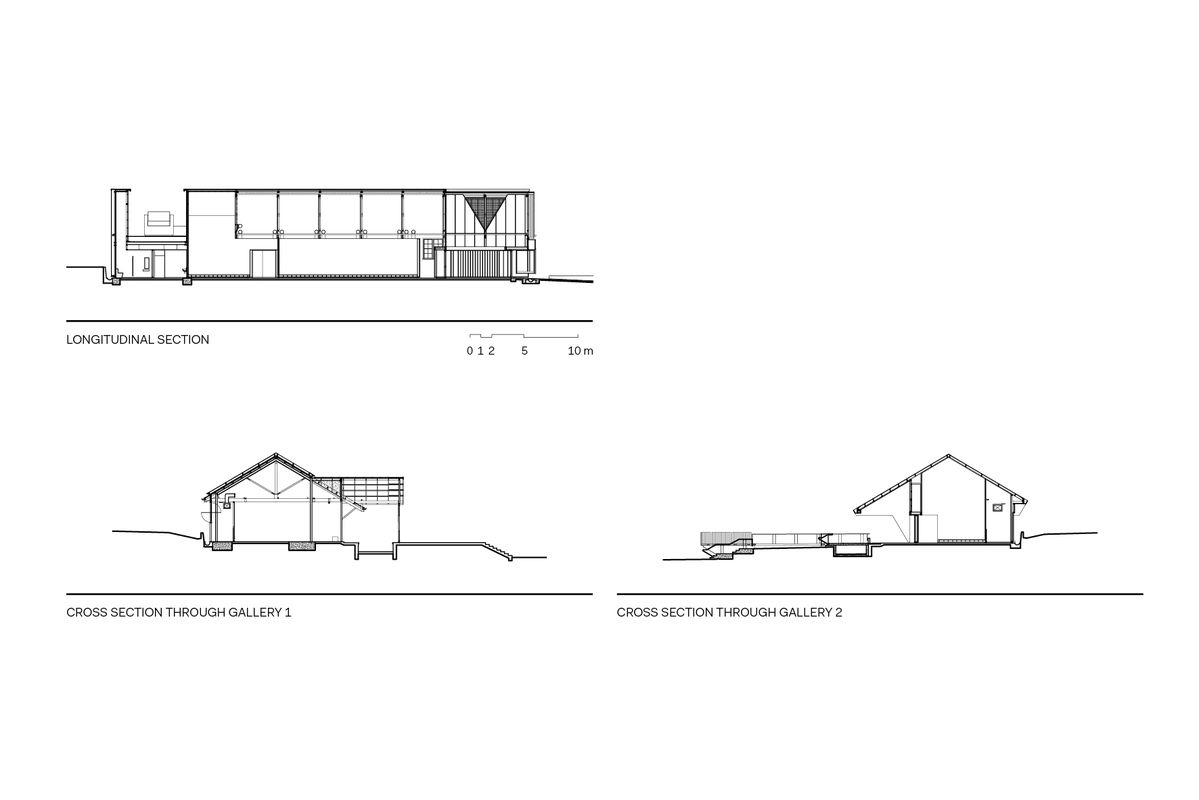For more than sixty years the remnants of the once prosperous Nestlé condensed milk factory showed little signs of its previous role in the economic and social life of the tiny farming township of Toogoolawah, Queensland. The new Somerset Re gional Art Gallery reinstates this relationship, signifying a shift in the town from a centre for production and distribution to a site of culture, tourism and leisure.
Fifty years after settlement in 1840, Cressbrook Station in the Brisbane Valley was subdivided into a series of dairy farms and secondary industries to process milk products. A condensed milk factory established by the McConnel family on the banks of Cressbrook Creek in 1889 underpinned the growth of the neighbouring township, which became known as Toogoolawah. This growth facilitated the extension of the Brisbane Valley railway line in 1904. Nestlé purchased the factory in 1906, along with seven neighbouring farms, and by 1926 the factory was producing its own electricity. The factory included two long gable-roof sheds and a packing shed that allowed loading directly onto rail trucks, and a hall that housed a library for factory staff, which was also used by the community for dances and other events.
In 1929 Nestlé moved its condensed milk production to Victoria, resulting in a 50 percent reduction of local employment. Although the site continued to be used by Nestlé, its role in the social and economic life of the region was significantly diminished. In 1951 fire destroyed all but the packing shed and a brick chimney. The site was subsequently purchased by a local plumber along with ten acres of adjoining land, which he converted to pasture.
In contrast to the west elevation, the entry to the art gallery at the eastern end retains the original gable.
Image: Andrew Manson
The factory’s prominent position at the entry to the town spurred years of discussion regarding potential community uses for the building. In 2012 the Somerset Regional Council and the local community began to explore the feasibility of converting the old shed into a community hall and gallery. At this stage the brief was not clearly defined. Significant damage had been caused by termites and the western end of the building had completely collapsed.
Brant Harris and Ashley Paine of emerging practice PHAB Architects were commissioned by the council to evaluate the viability of reusing the existing structure. The preliminary proposal involved modest alterations: removing the extension to the southern gable and the toilet lean-to on the east, inserting new toilets, a kitchenette and servery, and reconstructing the western end to create a covered terrace. This exploration allowed the council to secure a federal government grant from the Regional Development Australia Fund, which facilitated the purchase of the site. As the project gathered momentum the brief became more ambitious, with the plans for a multipurpose community hall transforming into a vision for a purpose-built gallery with climate- control, more hanging space organized into discrete galleries of different sizes, larger catering facilities, externally accessible toilets and an outdoor event space. Somerset Regional Art Gallery was born.
Gallery 2 sits at the western end of the building that was largely rebuilt, allowing an opportunity to increase the ceiling height of the space.
Image: Andrew Manson
Architecturally, larger-scale moves are complemented by careful details that are executed with almost forensic precision. Intrusive renovation works were largely executed from the outside of the building, leaving the interior shell of exposed roofing iron, stained concrete floor, and white walls marked and aged by nearly a century of use, largely unchanged. Weatherboards were removed to install insulation into the walls, and a new insulated skin was laid over the original roof above the gallery spaces. The timber trusses were substantially patched to remove termite damage, and additional steel structures inserted to meet the building code; a pair of columns on each truss line, a steel beam on the top cord of each truss and steel ties to brace the bays. New columns were positioned to create an implied corridor along the southern edge of the space and to provide a clear span over the main gallery space.
Two distinct colour palettes provide subtle articulation of details. The interiors are painted in three shades of white. Two different shades of white are used for the gallery walls, emphasizing the articulation of frame and hanging surface. The new walls are mounted on a small concrete plinth, and the framing is exposed as an expressed skirting. This detail is practical as well as aesthetic, allowing access to power through the studwork or in outlets mounted within the wall. The new roof structure is painted in the colour of the original, but the patina of marks and streaks of the existing structure creates a distinct contrast, adding a fourth colour to the palette.
A palette of reds and pinks is used for the external cladding and key surfaces in the interior, with the intention of conserving and working with the building and its architectural qualities “as found.” The original red oxide of the building had weathered into a diverse palette created by faded and flaking paint and several layers of over-painting, and this provided a reference for the new palette. Darker colours were used for the exterior, with the existing weatherboards painted in the original red oxide and the new boards differentiated with a slightly darker red, and complemented by different shades of red for wall panels, doors, trims and shadow lines. The combination of bright reds, red-pinks and reddish-browns for the foyer, gallery columns, new doors, windows and striped bathroom tiles, and the deep red colours of the exterior, are used to discreetly connect the inside and outside of the building.
The original timber trusses have been substantially patched to combat termite damage and strengthened with steel structures, including new red steel columns.
Image: Andrew Manson
At the western end, the structure was entirely rebuilt. Two-thirds of Gallery 2 sits under this new roof, and this allowed an opportunity to increase the ceiling height of this space. The airconditioning plant was placed on an open roof deck, disguised within the envelope of the existing building section, along with skylights that create shafts to illuminate the toilets.
Externally, the formal articulation of the western end creates an ambiguity between old and new, with materials and surfaces overlapping and wrapping around the north-western end of the building. The composition of the western elevation subverts the symmetry of the gable, creating a contrast to the entry at the east, drawing the roofline down to connect the building into the landscape. The covered terrace is sheltered within the shadows of the overhanging roof, but the angled wall to the west opens a view out to the pastures beyond. The terrace doubles as a stage, allowing the external spaces to be used for performances and events.
The ambition of the project is set high enough to accommodate a range of activities, but its modesty provides a site of invention. The new gallery reinstates the site’s historical connection to the township and the broader region, establishing opportunities for this to be developed in new and interesting ways. The gallery opened in December 2015 with an exhibition of work from thirty-one artists who are residents of the region, along with a display from the Toogoolawah and District History Group. The gallery’s location within the Brisbane Valley capitalizes on the diverse range of cultural and leisure activities in the area, which includes an art gallery trail, bike trail, parachuting, hang gliding and water sports on the two nearby dams. The transformation of the prosaic packing shed into an important civic building provides a catalyst for the social and cultural life of the region throughout the next hundred years.
Credits
- Project
- The Condensery
- Architect
- PHAB Architects
Brisbane, Qld, Australia
- Project Team
- Brant Harris, Ashley Paine
- Consultants
-
Certifier
Certis Group
Electrical and mechanical engineer Opus International Brisbane
Energy consultant Certis Group
Heritage consultant Converge Heritage and Community, (Benjamin Gall)
Landscape architect Landscapology
Quantity surveyor Colin Woodhouse
Structural and hydraulic engineers Opus International Brisbane
- Site Details
- Project Details
-
Status
Built
Category Public / cultural
Type Adaptive re-use, Heritage
Source
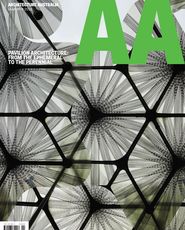
Project
Published online: 29 Apr 2016
Words:
Helen Norrie
Images:
Andrew Manson,
W. Crandell. Image courtesy of Toogoolawah & District History Group.
Issue
Architecture Australia, March 2016

