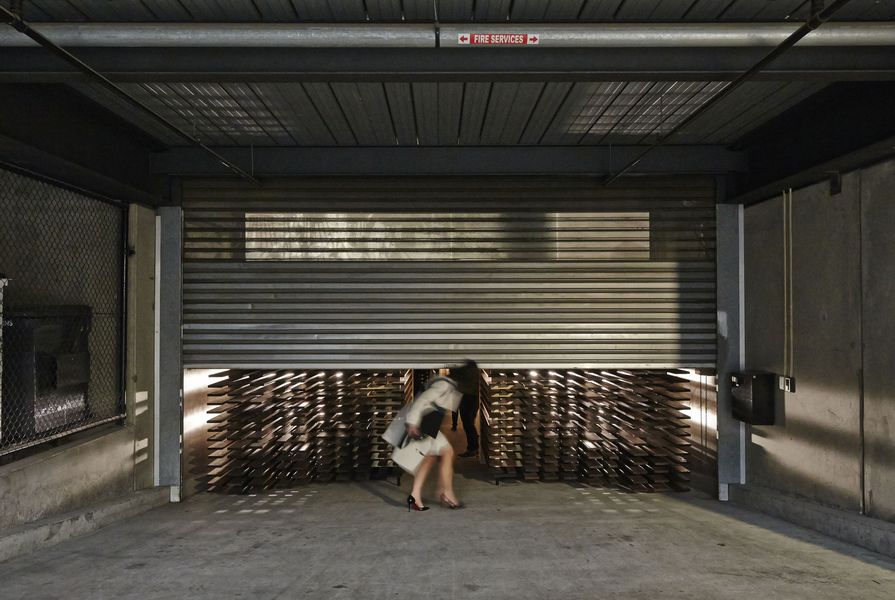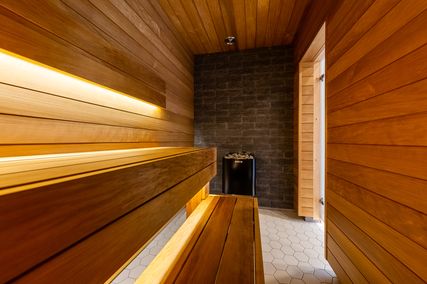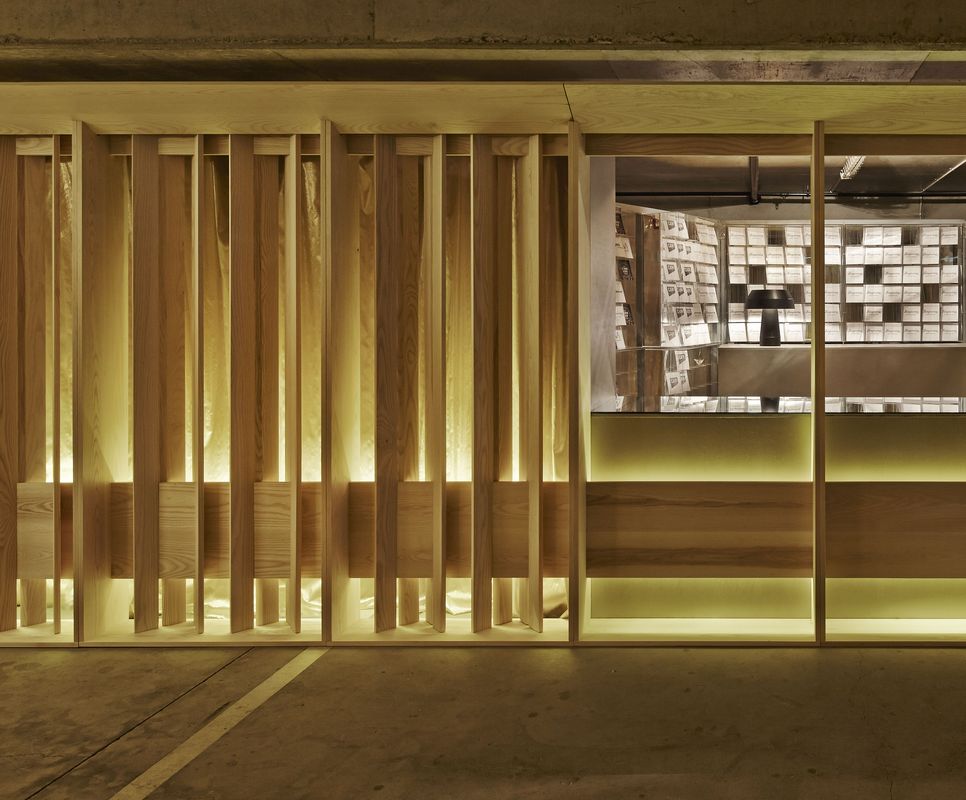The bar is the result of a collaboration between design practice DesignOffice, the American Hardwood Export Council, Britton Timbers, Tanqueray, Space Furniture and Architecture Media.
After walking up a laneway, down a driveway ramp and under a roller door in Richmond, guests arrived at the entrance to the Eat Drink Design Awards Pop Down Bar – a narrow passageway enclosed by a grid of protruding planks of raw, thermally modified American ash.
Once inside the central chamber, guests were surrounded by walls of interlocking boards of natural American ash supplied by Britton Timbers. Behind these timber boards, gold curtains and strip lighting created an intimate glow. The mirrored surfaces of the bar also helped to reflect light around the space and provided the perfect backdrop to the glasses of Tanqueray gin and tonic being served. The bar added a sense of glamour and sharply contrasted with the raw environment of the basement, complete with oil spills on the floor and exposed fire services. The back wall of the bar was lined in acrylic boxes, that displayed the sixty-eight shortlisted projects in this year’s Eat Drink Design Awards.
The back wall of the central chamber displayed the sixty-eight shortlisted projects in the Eat Drink Design Awards.
Image: Peter Bennetts
DesignOffice’s Damien Mulvihill said the sub-terranean space sets the mood for the bar, “The basement space has set the mood and the approach for the whole project, by having that existing space that was slightly sub-terranean that basically had a carpark entrance, a concrete soffit and a concrete floor and that was very much the starting point for us.”
DesignOffice’s Mark Simpson said the space also informed the structure of the room. “[The space] has informed the design in two ways specifically. One is the sense of journey. We’ve very much considered the design as a compression of threshold that then releases into a chamber, which is the central room. But also in the basement carpark space, which is very unstructured, we wanted to make something that was quite considered and refined in its geometry and formality, to see it as a counterbalance to the space.”
The Eat Drink Design Awards Pop Down Bar opened on 22 August 2014 for one night only. See the full gallery of shortlisted projects here.
The Eat Drink Design Awards Pop Down Bar was created in collaboration with DesignOffice, the American Hardwood Export Council, Britton Timbers, Tanqueray, Space Furniture and Architecture Media.
























