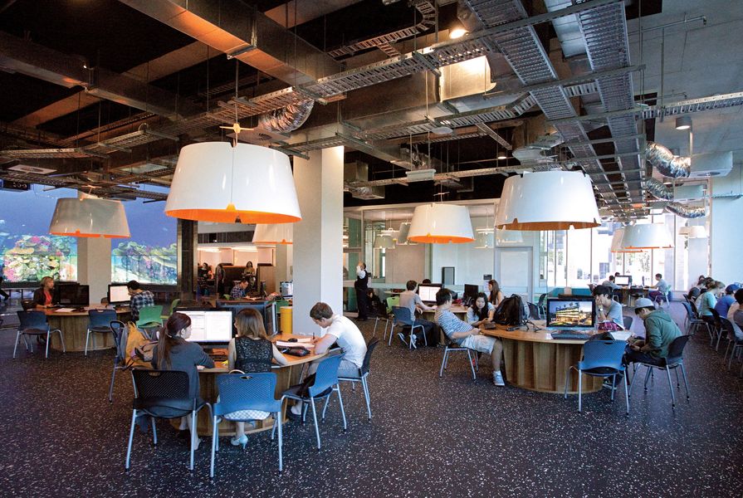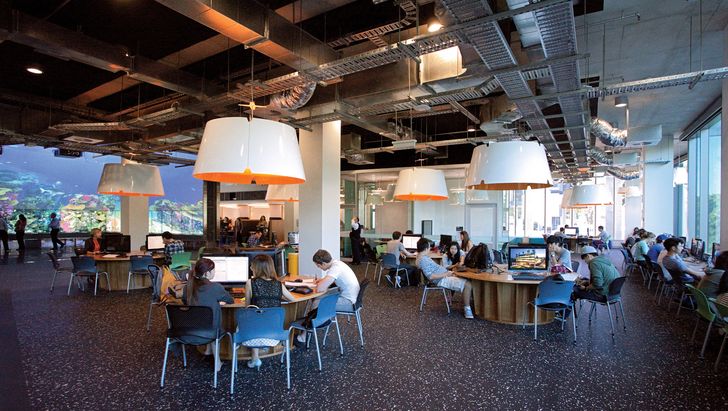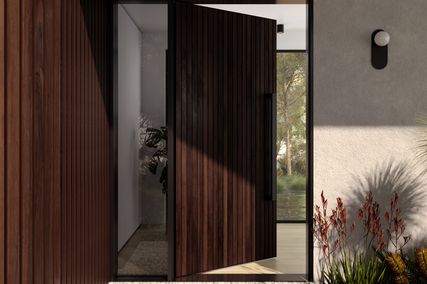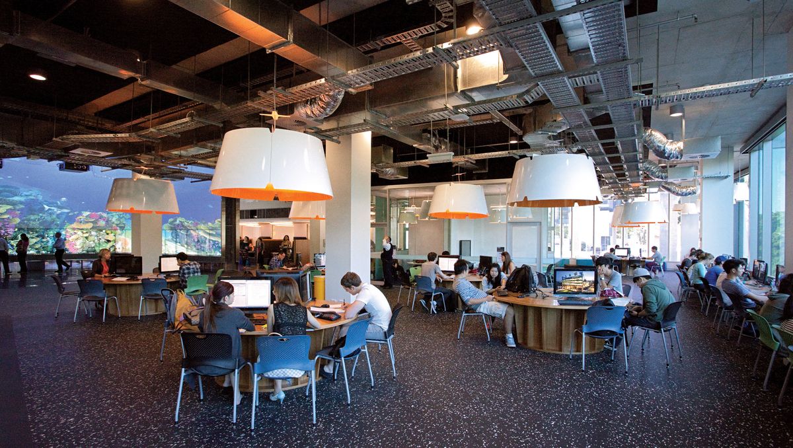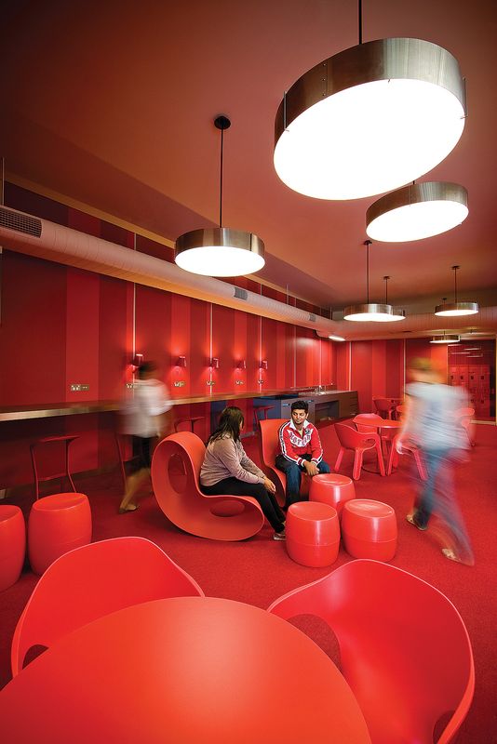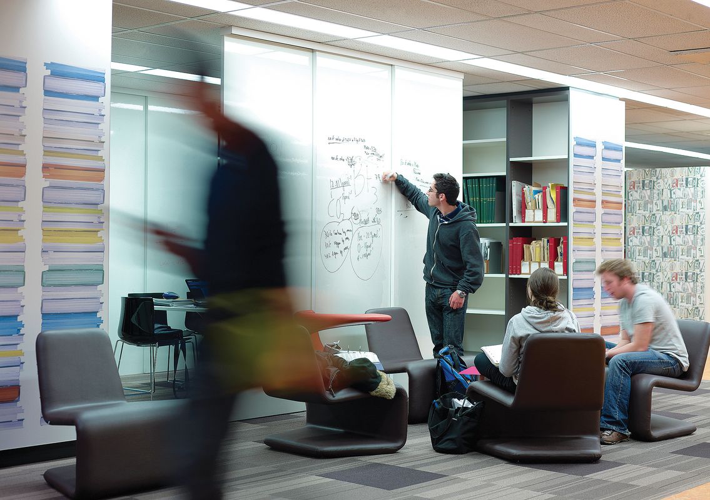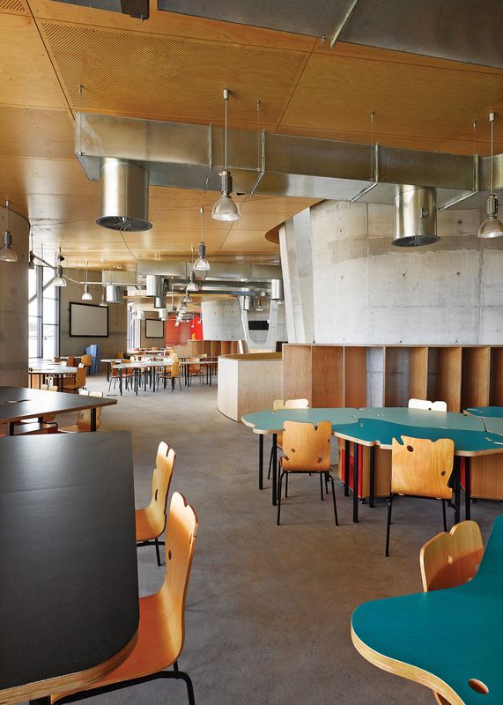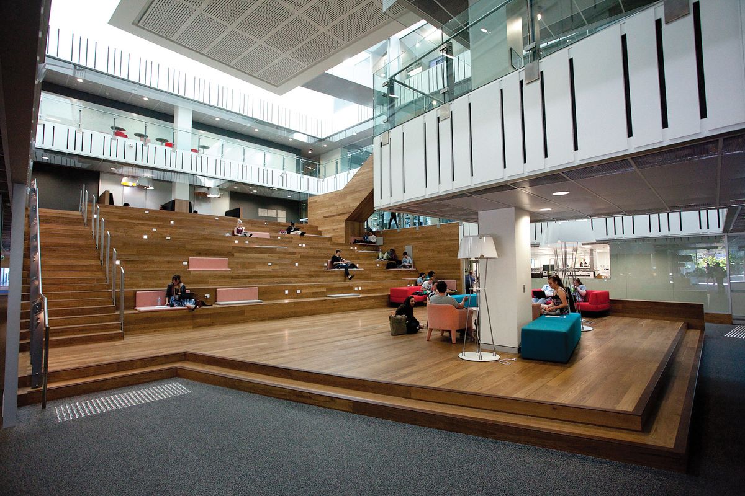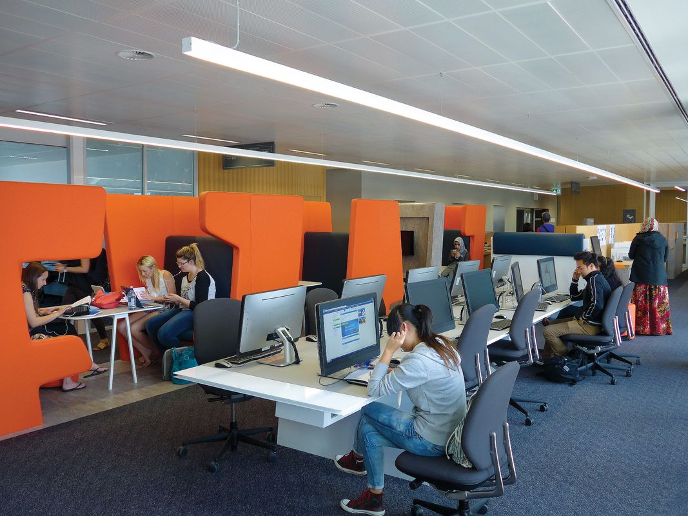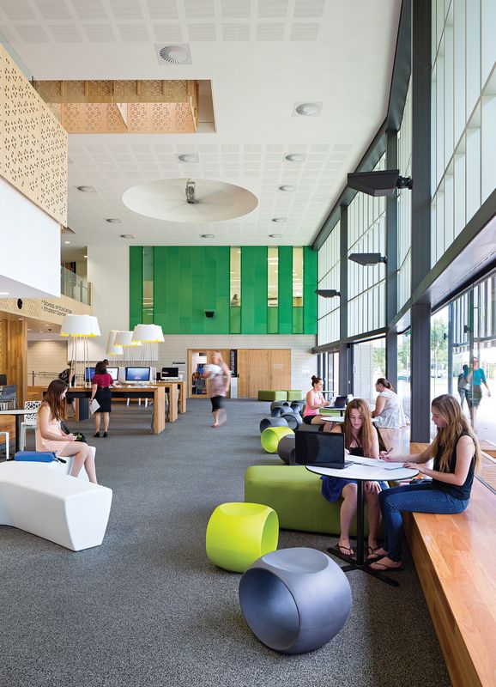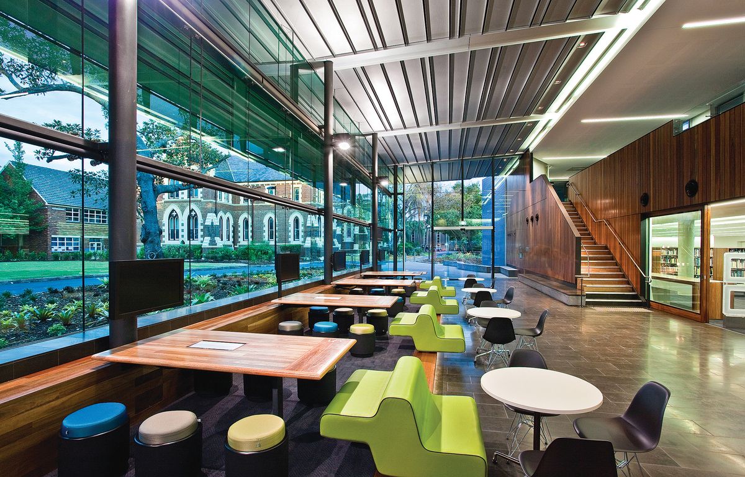The education landscape has changed significantly in the last fifteen years. We now live in a highly connected world in which students have ubiquitous access to quality educational content and myriad ways to explore, study and interact online.
Great schools and universities are defined by the strength and expertise of their communities, and their ability to provide students with flexible and interesting ways to learn. This environment has created new challenges that are driving education design today.
How can architecture and design help to integrate the online world of learning with the traditional campus? How can we design spaces that better adapt to the latest ideas in teaching and learning? And how do we create connected communities in which students feel they belong and want to spend their time?
Online or on campus?
What is the value of a university campus when the majority of courses can now be delivered online? The answer is community. Students want to feel connected to their peers, to their academics and teachers, and to the place where they learn.
Massive Online Open Courses (MOOCs) have begun to have a significant impact on education design. Now that students can familiarize themselves with the content before class, the real-time lesson on campus is spent on problem-based active learning, not content delivery. In an environment properly designed for active and social learning, this “flipped classroom” model can create a strong community of learners. Even though this community could gather in a virtual environment, research shows it’s the physical connection that has the most value for students. Therefore, school and university design needs to encourage direct connection between students and teachers.
The entire campus is a learning space
Social learning spaces such as cafes and study areas encourage interaction. Existing university models need to see these spaces as an extension of the classroom — not just places filled with “funky” furniture. To design effective social learning spaces you need the simple things, such as good acoustics and access to power points, as well as an understanding of the student group dynamics generated in the classroom setting.
A key finding of the Australian Learning and Teaching Council (ALTC) research undertaken by Wilson Architects into pedagogy, space and technology, is that all available space should be considered for its potential to provide learning or community-building opportunities. For example, a circulation area, such as a corridor with breakout spaces and seating, can provide peer-to-peer learning opportunities. This means the school can extract value from all its space, not just from traditional notions of Usable Floor Area (UFA).
Death of the lecture theatre?
MOOCs have almost rendered the traditional lecture theatre obsolete — 30 to 50 percent attendance at university lectures is now the norm. The traditional lecture theatre is an efficient way to deliver content but it doesn’t adapt easily to other teaching and learning models. By using these spaces more strategically, schools and universities can provide a more collaborative, engaging experience.
For example, at Brisbane Grammar School, the Forum, designed by Wilson Architects, is a lecture-sized room that supports active learning and other teaching modes. Double rows per tier with movable chairs allow participants to break into small groups as well as discuss and debate as a whole. The acoustics allow the participants to talk without amplification and the shallow rake of the tiers allows the teacher to visually engage with all the students. Even the lighting has been designed to set the mood of the space depending on the activity.
Maximizing the potential of learning spaces
Every school and university needs a tailored design that fits its objectives and the characteristics of its learning community. Active classroom settings need more space than the traditional content-driven classrooms, and it is important to understand what is going on in these spaces in order to design them most efficiently.
For example, before the Queensland University of Technology (QUT) completed its new $230 million Science and Engineering Centre at the Gardens Point campus, QUT invested in a prototype room, which explored the challenges and opportunities these spaces present. The feedback from this research became the basis of Wilson Architects’ design and guided the configuration of furniture and technology to create the flexibility and support students need.
Science and Engineering Centre, Queensland University of Technology by Wilson Architects and Donovan Hill.
Image: Brent Hardcastle
A key education design issue for schools and universities is the inherent tension between the quality of student learning and the cost of learning delivery. The ALTC research found that the most efficient spaces support a range of learning modes. However, flexibility does not always mean reconfiguring furniture. Great dynamic learning spaces also use technology (wi-fi, LCD screens and tablets) to switch between teaching modes, particularly with larger classes.
Wilson Architects has also found that scaling up tutorial and seminar rooms to accommodate ninety-nine students has many positive benefits on timetabling and the cost of learning delivery. A space that adapts from lecture mode, to group work and individual study across a range of class sizes can be used by more classes, more often. Another benefit of the larger, more flexible classroom format is that students perceive that they are receiving greater lecturer or tutor contact because the larger class sizes support a number of teachers at the same time.
Connected learning places
A robust learning community doesn’t just need a variety of active and social learning places. Another essential factor is a strong sense of identity and giving students a more connected experience so they feel at home on campus and want to spend more time there. Comprehensive research at James Cook University (JCU) in Townsville showed that students rated sense of identity as one of the major issues on campus. Students who had trouble engaging with their cohort felt disconnected and couldn’t identify with the places they were learning in.
As well as designing a variety of active and social learning spaces that reflect JCU’s tropical identity through landscaping and materials, Wilson Architects also developed a new student-centric model of service for the JCU Student Services Centre, within the new Education Central building. Tailored to JCU’s specific needs, and based on the latest retail service models, it gives students a choice of support options. JCU Education Central also features a double-height circulation hub at the centre of the building, and undercover connections that link the buildings and join the student service, teaching and administrative functions. This design supports a physical, visual and symbolic sense of connection, which has transformed the existing campus pattern of isolated, introverted, blockwork campus structures.
Education design of the future must have the needs of the student at its heart. In the campus of the future, the environment adapts to how students want to learn, libraries are the most popular social learning hubs on campus, and grassy lawns host impromptu study sessions. Students have everything they need to learn, study, relax and play – but most importantly, they feel they belong there. Designing spaces that are flexible and community-focused requires a multidisciplinary approach that considers teaching and learning models, the physical campus, future technology, and the students’ entire experience. This holistic approach to education design creates vibrant learning communities that thrive in the virtual world, and are firmly grounded in strong relationships on campus.
Source
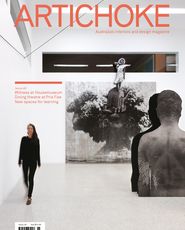
Discussion
Published online: 2 Dec 2014
Words:
Hamilton Wilson
Images:
Brent Hardcastle,
Brett Boardman,
Christopher Frederick Jones,
David Sievers,
John Wardle Architects,
Peter Bennetts
Issue
Artichoke, September 2014

