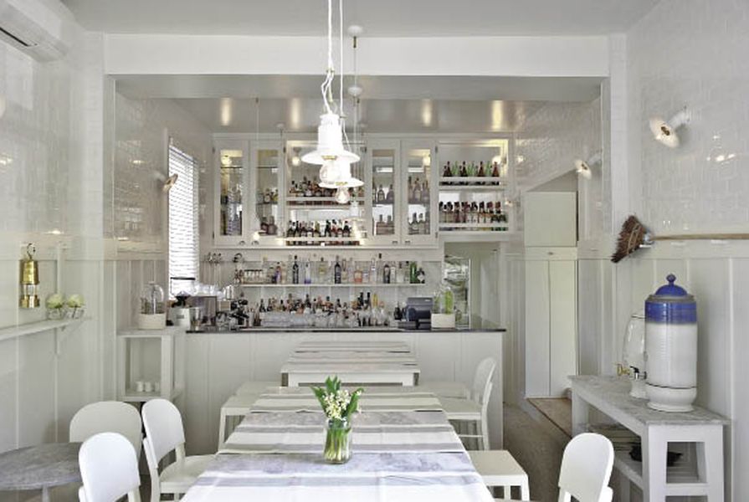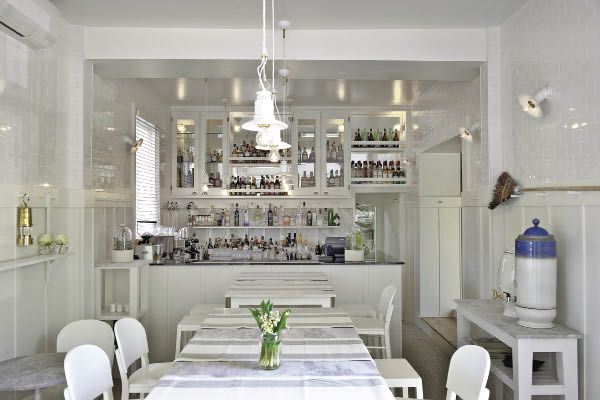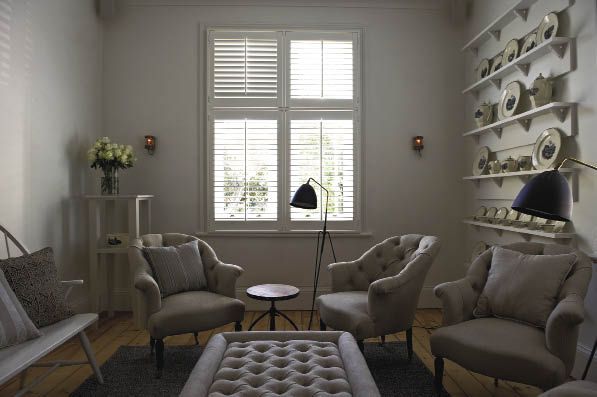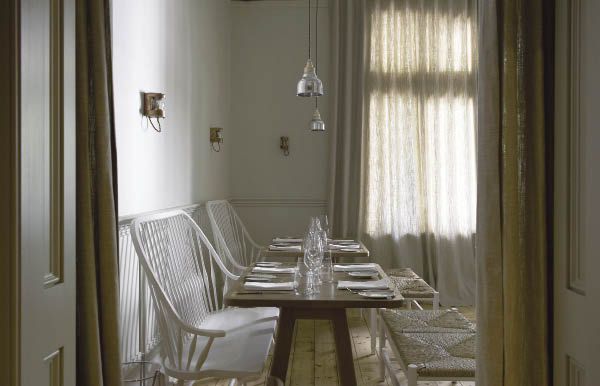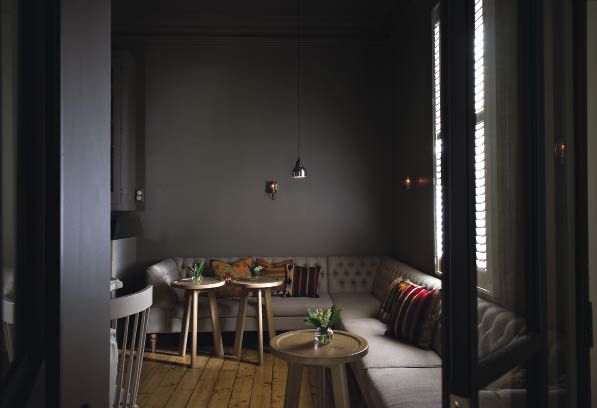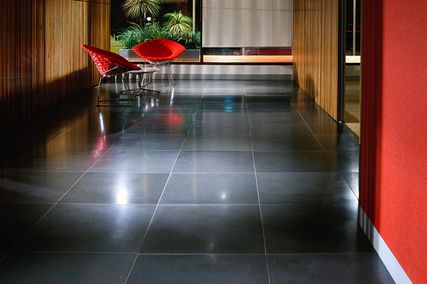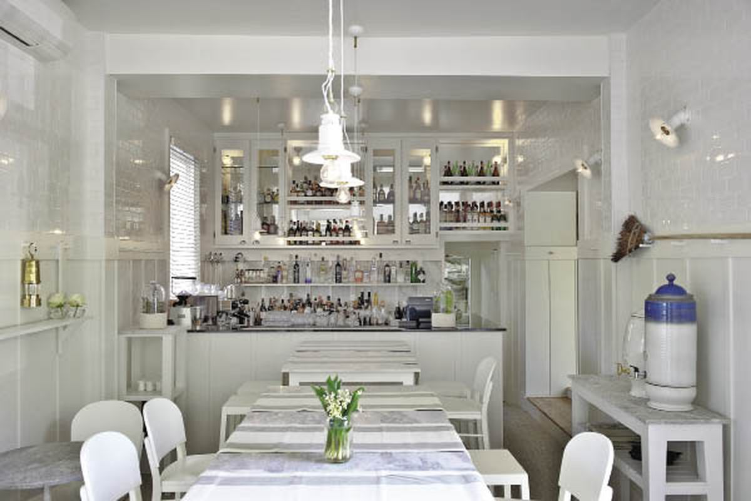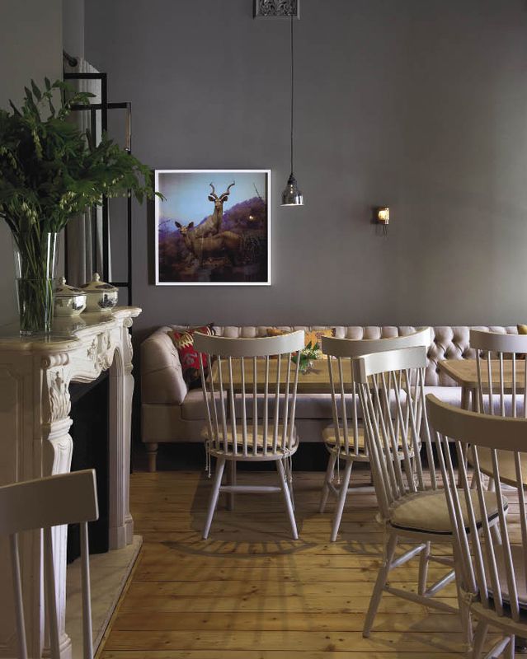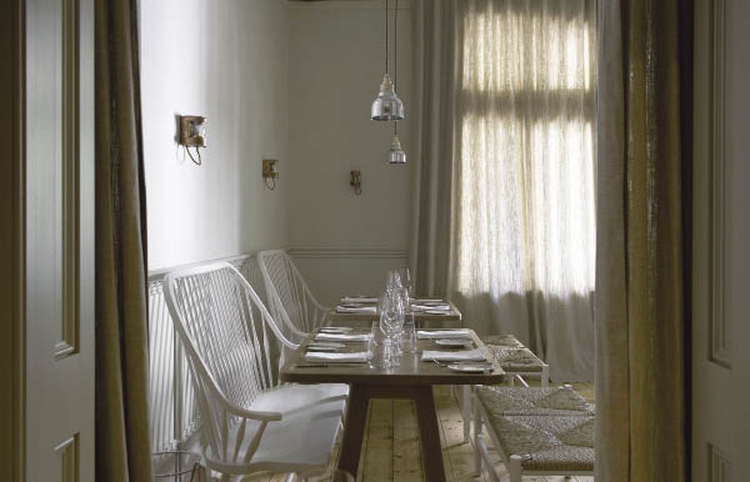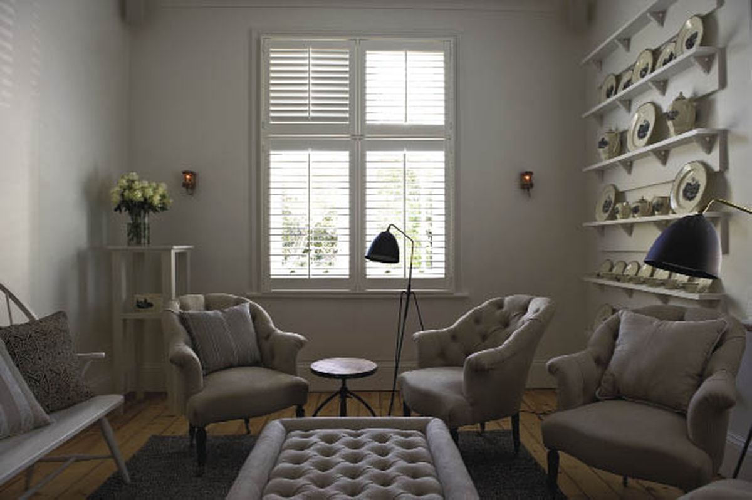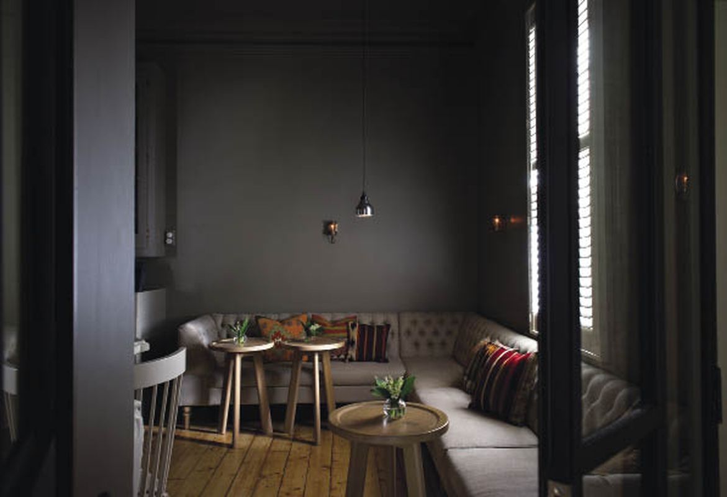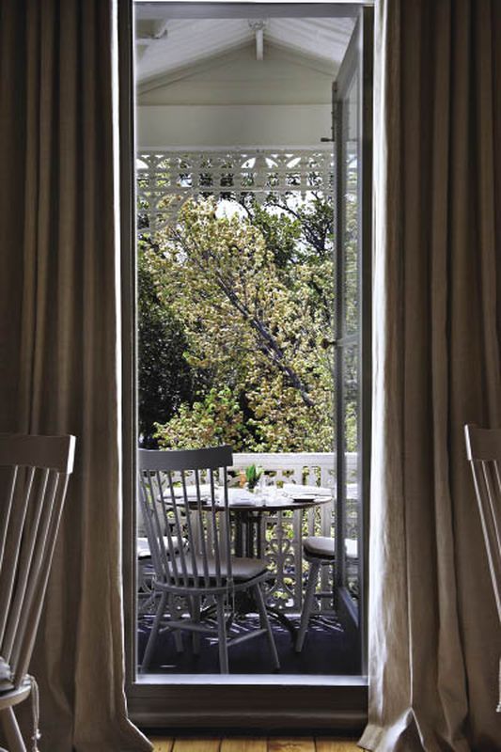The upstairs private dining space, with artwork Kudos Hunter by Anne Zahalka, represented by Arc One gallery, Melbourne.
Image: Earl Carter
Being asked to review the latest contribution to Melbourne’s culinary phantasmagoria isn’t a dreadful task – there is always the potential for a superb glass of wine and a taste of something cutting edge. It can however be treacherous. The scene is fiercely competitive, with the classic Melbourne institutions fortifying themselves against any new kids on the block. Many newcomers regularly fall by the wayside and knowing what might make or break a restaurant or bar is a difficult call. As a result of the ever-present potential for collapse, the restaurant world is now geared toward the creation of premium sensory experiences with the hope that this is at the core of potential success. The marriage of spatial and aesthetic pleasure, as well as the essential ingredients, has become the measure of any restaurant’s achievement.
In this particular instance, the long-lived Lynch’s restaurant, in Domain Road, South Yarra, has rematerialized as the Millswyn. The name is taken from the nearby cross street. This new bar-cum-restaurant-cum-pleasure dome is the brainchild of young entrepreneur Davis Yu, who engaged Hecker Guthrie’s design expertise. Well travelled and passionate about all heightened hospitality, Yu has a vision gleaned from Keith McNally, the restaurateur famous for New York favourites like Pastis and Balthazar. Yu cites McNally’s timeless authenticity as a key measure of his own success. Big shoes!
The downstairs kitchen is casual in all white.
Image: Earl Carter
The upstairs speakeasy bar, with plates on the shelving found at vintage store Izzi and Popo.
Image: Earl Carter
The restaurant aims at a new vocabulary for the dining experience. It has a vision to step beyond who is in the kitchen or what is on the plate, and to move toward the sumptuous experience of sharing a meal: of intimacy and the indelible things that pass between us in the dining experience. This is, in part, achieved by the trace of Lynch’s, which lingers – the Victorian building has a history, and many of the stories would be hard to silence in any case.
At its heart the Millswyn is a classic French brasserie. The vintage chic vibe surveys the edge of the Botanic Gardens with an undeniably voyeuristic Parisian impulse. The collaboration with Hecker Guthrie propels the Millswyn from old-world charm straight into brave new present.
As it happens, Hecker Guthrie is having its own defining moment. Its former incarnation – Hecker Phelan & Guthrie – was the wow factor behind the Ivy, Comme, Longrain and Bistro Guillaume. The world was instantly in love with the practice’s nuance – with the physical and sensual gratification in each of the palettes and the team’s ability to bring such diversity to the scene. The Millswyn anchors a new sense of authenticity and enthusiasm for the multidisciplinary practice that now encompasses interiors, buildings, objects and gardens.
The downstairs main dining room has a palette of white and gold.
Image: Earl Carter
The upstairs Bar 132, with furniture designed by Hecker Guthrie.
Image: Earl Carter
The building has expanded into previously private areas and thus includes a downstairs bar and informal cafe-style communal room. The large outdoor terrace basks in the reflected glory of the gardens, and low relaxed seating furthers the French flavour. The main features of the interior dining spaces are the American Shaker-style chairs – a high, broad-backed and structured chair that adds an eloquent kind of ornamentation to these serial spaces. Banquette seating provides a lush versatility to the main room.
The transitional zones are clever. A stair and landing link the downstairs and upper level in a seductive turn. On the way up, large bathrooms are fitted with classic fittings, lending an old-fashioned charm that encourages loitering. Upstairs there is another bar, lounge room and the once-private office of Lynch is now a speakeasy area that enlivens the upper-east corner of the building. Small details play out larger ideas – Italian pendant lights cast an sensuous hue as they dangle from the lofty ceiling, while large-format Nordic-inspired photographs provide a quirky twist that only Hecker Guthrie can pull off.
In a final salute, the downstairs male bathroom remains untouched: open the door and a scarily 1980s moment of Lynch’s tubular brass and dated stone is unveiled. Set against a slick ambience, this secret space holds a light up to the Millswyn’s ancestry – and also to its possible future.
Products and materials
- Flooring
- Original floorboards. Rugs by Loom Rugs.
- Lighting
- Italian aluminium pendants, Italian porcelain pendants and copper/brass wall light sourced internationally. Lean lamp from Great Dane.
- Furniture
- Billiani Aloe chairs and Schoepe stool from Hub Furniture. Custom banquettes and dining tables, ottomans and armchairs designed by Hecker Guthrie. Various furniture items sourced internationally.
- Finishes
- Fabric curtains from Belgium.
- Accessories
- Water purifiers sourced from Country Victoria. Plates with botanical illustrations found at vintage store Izzi and Popo.
- Artwork
- Courtesy of the artist Anne Zahalka and Arc One Gallery, Melbourne.
Credits
- Project
- The Millswyn
- Director
- Paul Hecker, Hecker Guthrie
- Director
- Hamish Guthrie, Hecker Guthrie
- Design practice
- Hecker Guthrie
Melbourne, Vic, Australia
- Project Team
- Chloe Senior, Sarah Lerner, Simone Kelly
- Site Details
-
Location
131-133 Domain Road ,
South Yarra,
Melbourne,
Vic,
Australia
Site type Suburban
- Project Details
-
Status
Built
Design, documentation 4 months
Construction 4 months
Website http://www.themillswyn.com.au/
Category Commercial, Hospitality, Interiors
Type Restaurants
Source

Project
Published online: 30 Jul 2011
Words:
Niki Kalms
Images:
Earl Carter
Issue
Artichoke, March 2011

