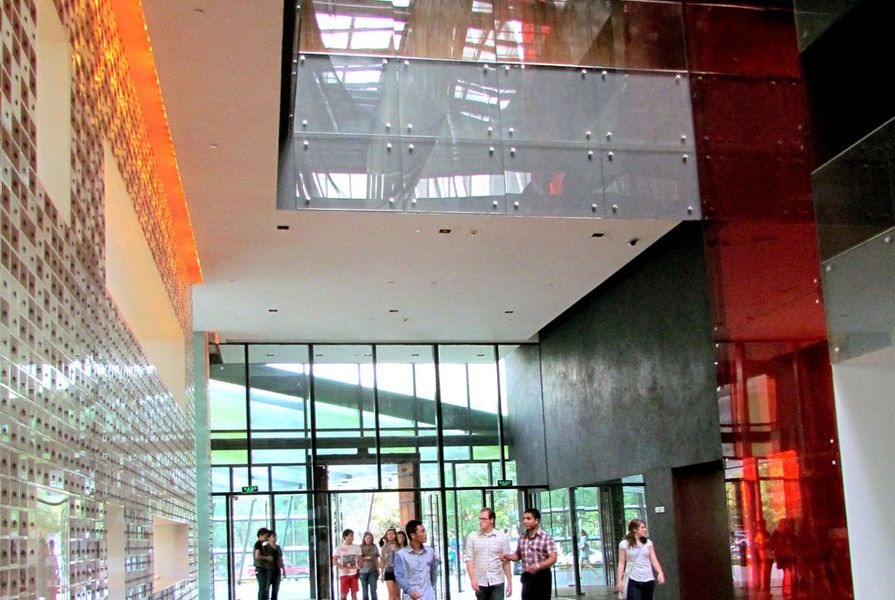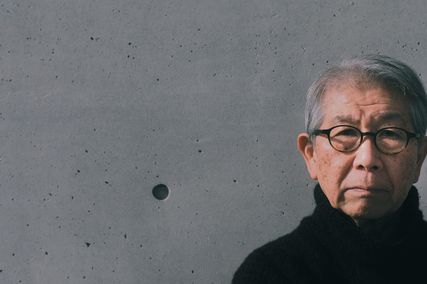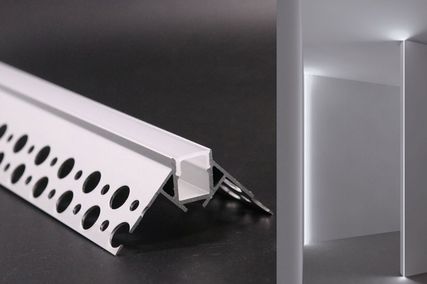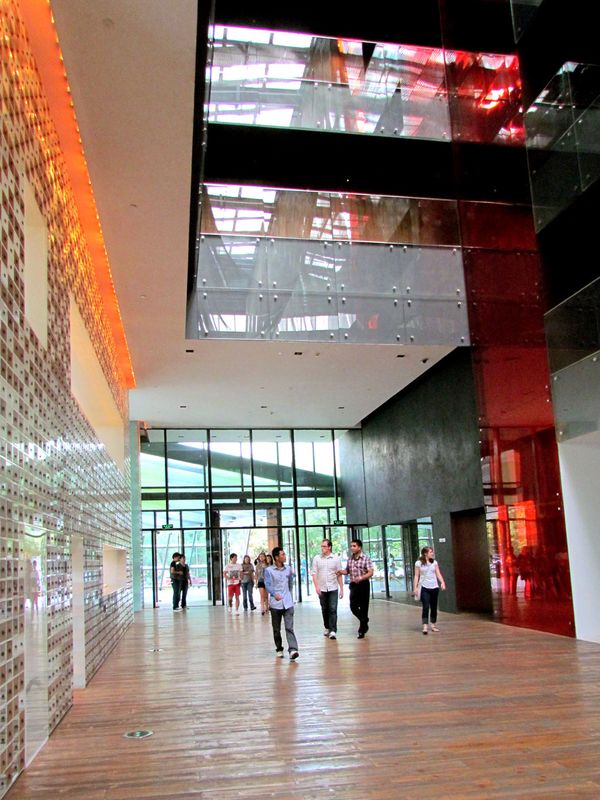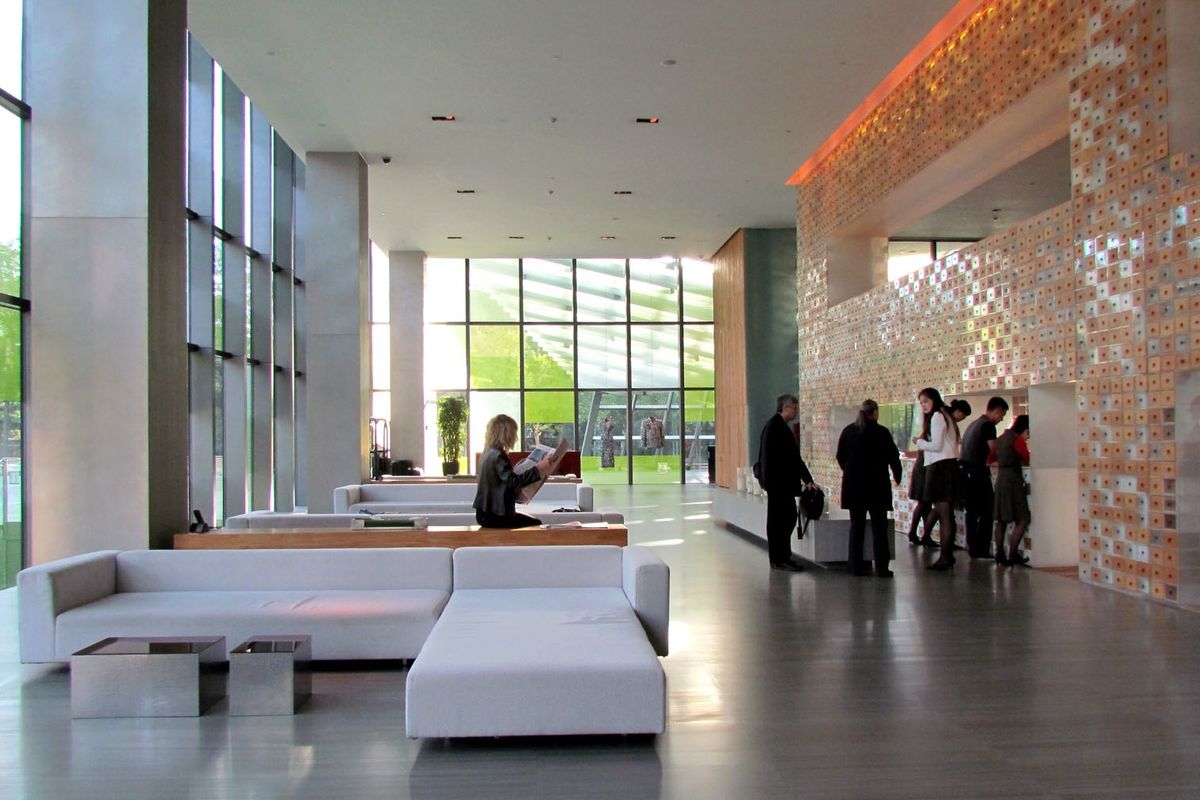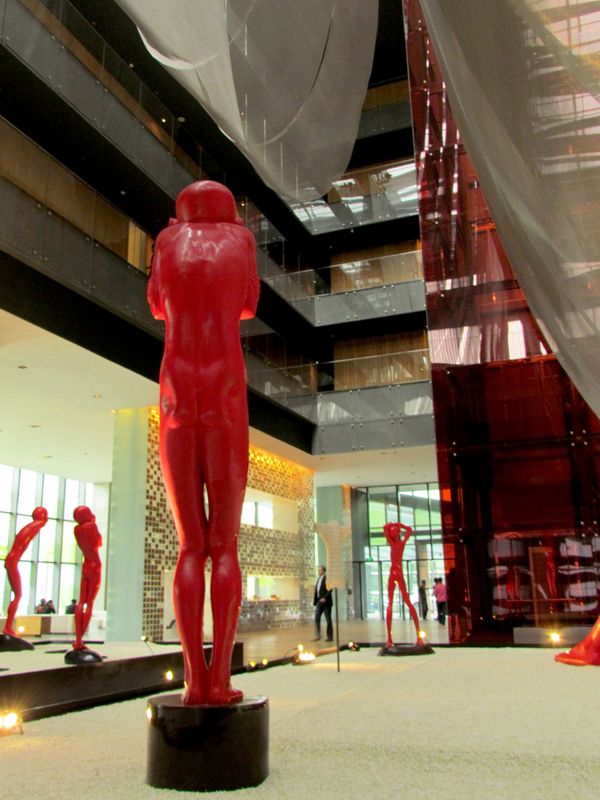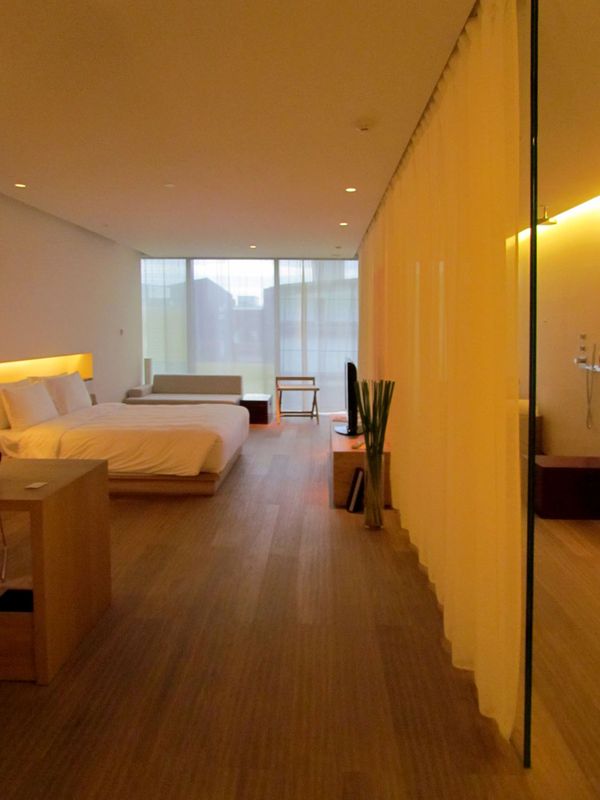A geometric patterned facade lines the exterior of the understated Opposite House.
Image: Christina Waterson
With its geometric facade The Opposite House sits comfortably within the new development of Sanlitan Village. At Sanlitan Lu there lies a symbiotic dichotomy; a divide and link between this new retail hub (with its bars, clubs and luxury brand delights) and the Embassy compounds with barbed wire, breezeblock fortifications, uniformed guards and 60’s architecture. The Opposite House has been embraced by young and old with much of the patronage coming from across the divide. Its bars and restaurants are the place to be any night of the week especially for their exceptional feel and fair.
View back to entry from inner courtyard.
Image: Christina Waterson
The Opposite House was one of Japanese Architect, Kengo Kuma’s maiden projects. It is worth noting that the office also completed the masterplan for Sanlitan Village. From outside-in The Opposite House is reposed. The pleasure of residing here directly stems from the essential qualities and design principles that form a coherent “parti”; the intersection of volumes, the natural materials expressed; visible circulation (the “hotel corridor” turned inside-out with room access lining a central courtyard-like volume); the feeling of outside-in; the filtering of light, view and privacy through a considered syntax of surfaces, screens, constructions and patterns.
Delightful simplicity in bathing. The parti allows privacy yet openness.
Image: Christina Waterson
It felt surprisingly very Chinese but through the frame of discrete Japanese hands and sensibilities. The name of the hotel itself and spatial quality reference the traditional courtyard house where guests are received. The finer details – such as the external facade pattern or the medicine cabinet drawers within the reception – reference traditional Chinese motifs, lattice screens and furniture.
Having stayed in my fair share of “design hotels” throughout my travels it was a relief to be here. The spaces were uncluttered and considered; there weren’t an array of designer chairs, lights or accessories littering the reception or the guest rooms. This “space” or calm meant that often one’s mind was free to wander and reflect on the experiences from the day while also being tuned to the moment unfolding in the present.
Kengo Kuma’s work will feature in the Sydney exhibition, Parallel Nippon Contemporary Japanese Architecture 1996–2006, at the Japan Foundation Gallery in Sydney, 2 April to 1 May 2013.

