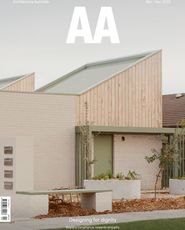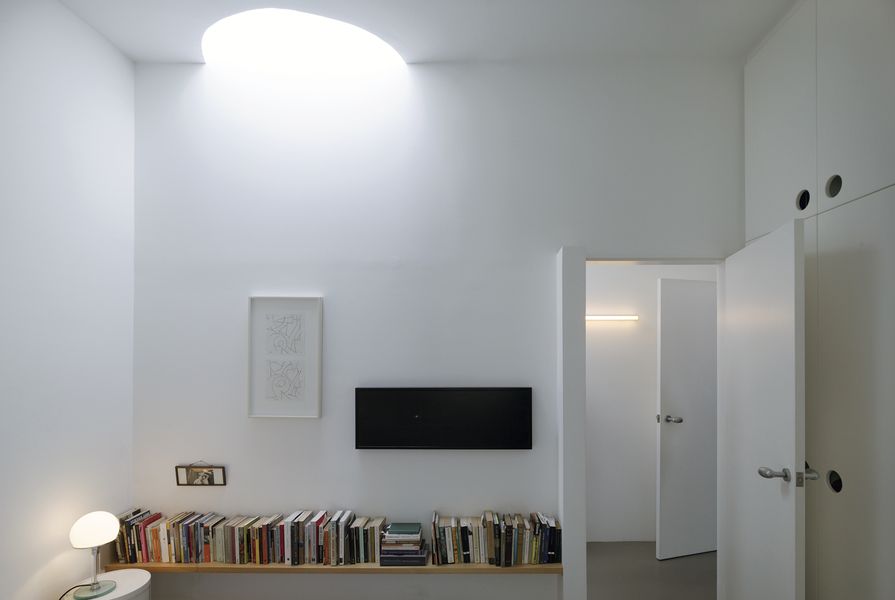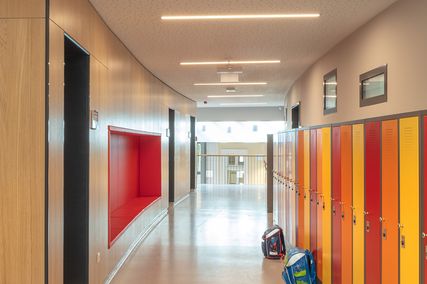Someday, hopefully soon, the world will probably have to work exclusively with the buildings it has already got. Through alteration, the use and amenity of a building can change. Without gutting a building, we might focus on the fundamental elements that define how an average domestic room can be used – the shape, the location of the door and the window, the services and the materiality (the shelter). We anticipate this important project for architecture through the nature and role of the small change.
Architects are late to this project. In domestic buildings, this experiment has been going on since before the notion of architecture existed. Some favourites are the enclosed porch, the converted shed or the repurposed roof space. Inevitably, what is often delightful about these spaces is that they have a quality difficult to design from scratch – a strange proportion or ceiling shape, for example.
The small change, however, is an important project for architecture. Perhaps it is even the most important: how to use what we have so that we can, in the first instance, extract less from the earth (limestone, clays, sand, gravel, iron ore, aluminium diatomite, kaolin, bentonite, silica, barite, gypsum, potash, pumice and talc, among others). And in the second instance, so that we can stop creating waste. As an architectural project, the room, as well as the city, stands to be reimagined through the small change: the introduction, moving or removal of a door; the substitution of a material; the joining or division of two spaces. And so it goes.
Through necessity, budget and philosophy, our practice has carried out small changes in buildings to alter their use and amenity without increasing the volume, general plan distribution or floor area. In a small room that was a laundry, we removed the fittings and installed a platform for a bed, shuffling the laundry to another niche to find this extra bedroom. In a brick garage with a metal-clad tilt-up door, we installed a small bathroom, lined the ceiling in ply and reclad the door with multicell polycarbonate that bathed the room in soft light; ever since, it has been a bedroom for two children, a playroom and a study. We shifted a bedroom doorway 40 centimetres along so that a robe could be positioned along its perpendicular wall and the room could accommodate a double bed as well as a desk. We moved a door that connected a dining room to a bedroom to the opposite corner of the room so that the dining room could accommodate a table without also having to be a hallway. In a timber-framed garage, we replaced metal cladding on a north-facing wall with clear polycarbonate, to open the room to a garden, and introduced a small bathroom – it has been a small house since then. We installed a step-up that split a room’s plan in half to define an introduced kitchen area. In a worker’s cottage, we joined two rooms together by removing either side of a fireplace. We converted a bathroom to an ensuite by relocating a door. We created a discrete study by removing a second door and split one large bathroom into two by creating a second door. These small changes all enacted a new use, or a more functional use, or a higher-amenity space.
Garden House (2014, ongoing) has three front – or back – doors, giving the space the flexibility so useful at a weekender.
Image: Rory Gardiner
Small changes of this kind can unlock larger life-related possibilities. The inclusion of a door that connects a room to the outside allows the room to be accessed separately from the rest of the house; the capacity to enter the room separately from the rest of the house enables that room to be rented to a third party, or to be used as a home office. There’s more to the solution than just the door. The door has to be easily accessible and therefore its success is paired with its location on the site. The room may need a kitchen and bathroom located adjacent to effect the work/rent option and so the arrangement of the services in the house is part of this web.
Many of these changes involve the humble door. In plan disposition, the door is key, simultaneously connecting and separating. Architect and historian Robin Evans’s seminal essay “Figures, Doors and Passages” (1978)1 traces the use of the doorway to the need for independent access separately to group access (the servants) and so the resulting level of privacy of the room. He shows us Palladio’s Palazzo Antonini (1556), in the northern Italian city of Udine, where every room has more than one doorway (an opening less than a physical door) and can be used to circulate through the plan. The symmetry of the plan wins here, without the nuance of the room’s function reflected in the location of the door (and we might be tempted to move a doorway across a little…).
Evans suggests that in the nineteenth century, the doorway is paired with the passage, or hallway, and includes a physical door, so that the room can be the end of the line, so to speak, rather than a passage itself. Evans’s tracing of the relationship of the room, door and passage (and the figure, i.e. the human) is worth quoting at length in our reflection on the door. He compares the Villa Madama in Rome (designed by Raphael, and Antonio da Sangallo the Younger, and completed in 1525), with its indivisible circulation and occupation spaces, to nineteenth-century designs:
First, the rooms [of Villa Madama] have more than one door – some have two doors, many have three, others four – a feature which, since the early years of the nineteenth century, has been regarded as a fault in domestic buildings of whatever kind or size. Why? The answer was given at great length by Robert Kerr. In a characteristic warning he reminded readers of The Gentleman’s House (1864) of the wretched inconvenience of “thoroughfare rooms”, which made domesticity and retirement unobtainable. The favoured alternative was the terminal room, with only one strategically placed door into the rest of the house.
Yet exactly the opposite advice had been furnished by the Italian theorists who, following ancient precedent, thought that more doors in a room were preferable to fewer. Alberti, for instance, after drawing attention to the great variety and number of doors in Roman buildings, said, “It is also convenient to place the doors in such a Manner that they may lead to as many Parts of the edifice as possible.” … It generally meant that there was a door whenever there was an adjoining room, making the house a matrix of discrete but thoroughly interconnected chambers.
… In sixteenth century Italy a convenient room had many doors: in nineteenth century England a convenient room had but one. The change was important not only because it necessitated a rearrangement of the entire house, but also because it radically recast the pattern of domestic life.2
Evans argues that the architectural plan reflects human relationships and (should) reflect contemporary society’s way of living and relating. A focus on the door and its relationship to the room seems appropriate, given that much of Australia’s housing stock reflects the plan of the nineteenth-century English house.
In some projects by our practice, we find many iterations of the door, from its usual arrangement to an industrial sliding door. Garden House (2014, ongoing), a single-room shed-type weekend house in coastal Victoria, has three front doors – or back doors, if you like – and so the small internal room can be rearranged and used in many ways. There is only one other door in the house, to a toilet. At Rose House (2009), also in coastal Victoria, there are only two doors in the internal plan, each to a bathroom, while the other rooms have sliding screen walls, enabling the residents to connect at several points. The house has three front/back doors and the rooms are passages. And so on.
Small changes and their capacity to unlock different ways of inhabiting a house often require a nuanced solution and this type of design accounts for a deep knowing on the part of the architect.
1. Robin Evans, “Figures, Doors and Passages,” in Translations from Drawing to Building and Other Essays, (London: Architectural Association Publications and Janet Evans, 1997), 55–91.
2. Robin Evans, “Figures, Doors and Passages,” 63–64.
Source

Discussion
Published online: 3 May 2022
Words:
Louise Wright,
Mauro Baracco
Images:
Aaron Pocock,
Rory Gardiner
Issue
Architecture Australia, March 2022


















