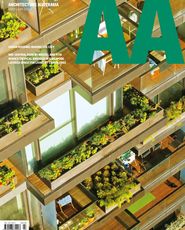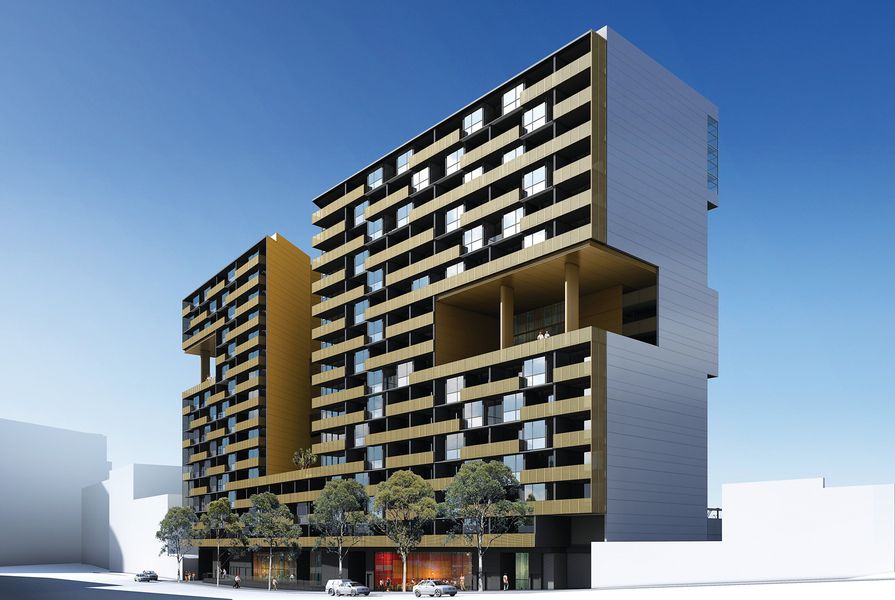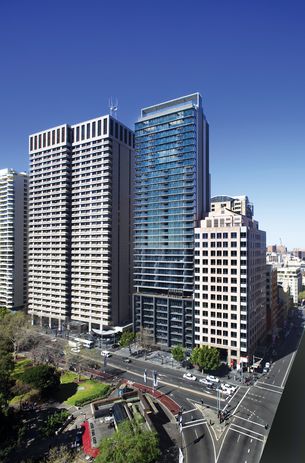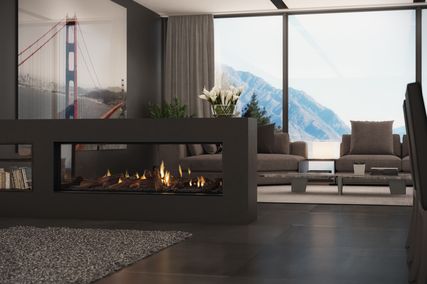Does this have a name?
The appetite for apartment living in Sydney was highlighted recently by a project called Highpoint Hurstville. “The high city.” “Live the high life.” Enjoy the high view, get high … get the picture? The project was featured repeatedly on commercial TV news reports showing buyers queuing down the street, like fans buying tickets for a Pink concert, to visit a purpose-designed display showroom – a large and hectic trading hall-like space – to put down a deposit on an apartment and buy a share. Eighty percent of the 320 apartments on offer in stage one were sold in one weekend, perhaps one day, if not one hour, one blink!
But was this a triumph of architecture or of marketing? Time will tell. Similar scenes have occurred across Sydney in Bondi, North Sydney, Macquarie Park, Victoria Park, Central Park and Barangaroo, to mention a few. With each new development, highly paid marketing consultants – the new sharks of the housing pool, formerly known as real estate agents – create a hothouse environment and pressure investors and first-time buyers alike to stake their claim with a gold Visa card.
The intersection of housing consumption and architectural discourse has never been a comfortable fit. Architecture usually comes off second best as the agencies of compromise are concealed in self-serving processes or impenetrable branding. Architecture needs its own arsenal of design codes, design excellence processes and aesthetics to retaliate. However, recent experience in Sydney suggests that housing design is starting to reclaim the territory lost to sprawl since the postwar period as public interest in residential design grows.
Since the 2000 Sydney Olympics heralded – in Sydney, at least – a shift to green and compact living, several significant changes have occurred in the backlash against the terror of suburban sprawl. The ten-storey height barrier has been breached; density is no longer a dirty word; buildings are starting to breathe; designing big things in small places is OK; commercial cores are being invaded by living spaces; green is the new white; flats are no longer flat; housing is part of hybrid buildings; crossovers are common; units are compact; snorkelling is the post-GFC sport; buildings weigh less and are fat-free. Much has changed.
The age of amenity
The New South Wales state government’s 2002 State Environment Planning Policy no. 65 (SEPP 65), which introduced a design code for residential apartments, continues to nourish the housing field. It distinguishes residential apartments in New South Wales from those in other states where double-loaded corridors, low ceilings and cramped balconies can be passed off as “smart design.” The policy ensures that basic amenities such as ventilation, natural light, solar access and privacy are maintained at a reasonable minimum level and sets standards for building separation, building depth, unit depth, apartment size and private open space.
It ensures that inferior, developer-driven design is not passed off as smart design and draws attention away from the idea of the architectural beauty pageant and instead focuses on socially and environmentally responsive apartment design. However, as critics warned when SEPP 65 was introduced, it does not really stimulate innovative design and, if applied without merit, can actually inhibit alternative solutions that create better living environments.
The failure to ensure that the services of the design architect are continued beyond the development application and into the construction phase remains the most serious flaw of SEPP 65. It allows uninterested developers to dumb down the design and threatens design excellence. While architects are required to be registered and undertake professional development, there are no comparable requirements for developers.
Design excellence
While the design code of SEPP 65 effectively mandates design quality for apartment projects, it is the limited design competitions that are really pushing the aspirational side of housing design. (Although the alternative of an open design competition is applicable to housing, it remains a rare occurrence.)
Limited design competitions are based on the Design Excellence Guidelines issued by the director-general of the New South Wales Department of Planning and Infrastructure and derived from the design excellence requirements for approvals granted under Part 3A of the Environmental Planning and Assessment Act 1979. The guidelines describe the purpose and process of design competitions: a design brief, jury selection panel, three to four architect competitors, design competition assessment, a jury report describing the main attributes of awarding design excellence and, most critically, the appointment of a competition winner to complete the design and documentation of the project. Observation indicates that the competition field is broadening as more architects gain experience and confidence in housing – a by-product of the competitive process.
The Hyde by WOHA for developer Stockland (completed 2010).
Image: Patrick Bingham-Hall
Both Sydney and Parramatta councils have clear design excellence competition guidelines that list additional requirements, especially in the preparation of the competition design brief. Many local councils also have design excellence, design review or architectural review advisory panels that are separate from SEPP 65 panels.
Originally introduced in 2000 by the City of Sydney for major projects in central Sydney and adapted from processes for commissioning public buildings and housing in Germany and France, the design competition process has now been extended to larger housing sites in the City of Sydney. It continues to stimulate progressive design in housing projects and has recently been applied to sites including Greenland’s Bathurst Street Tower by BVN Donovan Hill and Woods Bagot, Stockland’s The Hyde by WOHA and Ceerose’s Harbour Mill by Grimshaw.
The results are promising. Architectural designs are generally aesthetically distinctive and conceptually clear, if a little cautious to satisfy the sometimes untidy array of distinguished and client-selected jury panellists. Exploration of alterative designs for ventilation, wind screening, light, solar access, assembly, planting and materials are notable, although the secret business of competition assessment is not documented or revealed.
The limited design competition may prove to be an essential antidote to the massive projects being undertaken since the recent arrival of international developers. The limited design competition benefits many: the developer earns an easier approval process, the local council gets their sites planned by architects, the city receives architecture and the architect acquires work and a design-sympathetic environment in which to test ideas. And as these processes trickle down into suburban centres such as Hurstville, Liverpool, Randwick and Chatswood, housing design improves across the city.
Aesthetics
Aesthetics are central to the autonomy of architecture and the quest for better housing. Aesthetics are where ideas about internal configuration and external expression meet, giving clarity and distinction to a project. They unify form, structure, performance and expression. While housing is often characterized as generic, its improved stature and resourcing has seen a shift to iconic form-making. This is further supported by the inclusion of residential areas within hybrid projects such as One Central Park by Jean Nouvel and PTW and Renzo Piano Building Workshop’s Macquarie Apartments. Innovation lies as much in aesthetics as it does in typological investigation. Whether the aesthetic is based on environmental performance, ecology, orientation, abstraction, patterning or the geometries of nature, it unifies the design and appearance of the building.
The inclusion of aesthetics as a design principle in SEPP 65 was met with concern when it was introduced in 2002. Many argued that it should not be mandated and was a subject for personal reflection and artistic endeavour rather than government control. Aesthetics, critics argued, were a human right, and the right to dissent is entrenched in the UN charter – and so it goes. In practice, I have encountered few design review panels that are able to discuss aesthetics with any confidence or insight and it therefore remains the unchallenged providence of the design architect. This may explain why the state government’s current review of SEPP 65 proposes that aesthetics be rebadged as “architectural expression,” a serious devaluation of the original intent to reinforce the need for design integrity.
Housing is more vulnerable than other building types to meddling and dumbing down by developers, builders, marketing agents and councils. Indignity feels almost imminent, even with the most well-meaning of design review panels, and most architects will have their tale of sorrow. Many developers can talk sustainability but few can talk aesthetics. Thus, aesthetics is a defence against the constant threat of erosion to design integrity and should be used by architects to advance architectural investigation in the face of distractions and prescriptions.
Source

Discussion
Published online: 28 Jul 2014
Words:
Frank Stanisic
Images:
Courtesy of Grimshaw,
Patrick Bingham-Hall,
Simon Wood
Issue
Architecture Australia, May 2014




















